706 ideas para fachadas de pisos de tamaño medio
Filtrar por
Presupuesto
Ordenar por:Popular hoy
141 - 160 de 706 fotos
Artículo 1 de 3
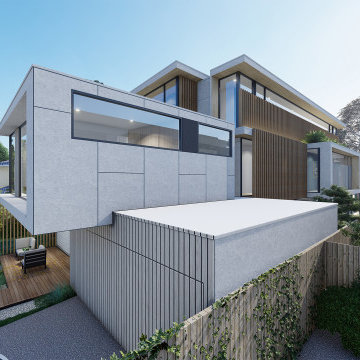
Incorporation of Modern Architecture to support Specialist Disability Accommodation for Australian. Providing quality and comfortable home to the occupants.
We maximized the land size of 771 sqm to incorporate 11 self contained units with 2 bedrooms + 2 Overnight Onsite Assistant (OOA).
External wrapped with concrete look - Exotec Vero from James Hardie with timber screening and white brick to complete a contemporary touch.
This 3 storey Specialist Disability Accommodation (SDA) has taken full consideration of its site context by providing an angled roof form that respect the neighbourhood character in Ashburton.
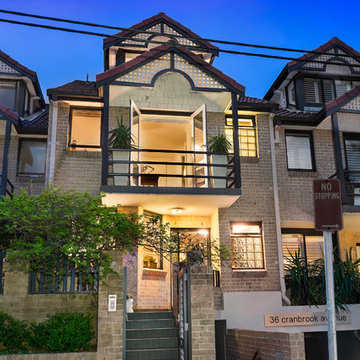
Ejemplo de fachada de piso beige contemporánea de tamaño medio de dos plantas con revestimiento de ladrillo, tejado a dos aguas y tejado de teja de barro
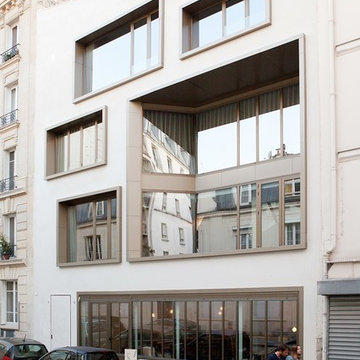
Diseño de fachada de piso blanca industrial de tamaño medio de tres plantas con revestimiento de estuco y tejado plano
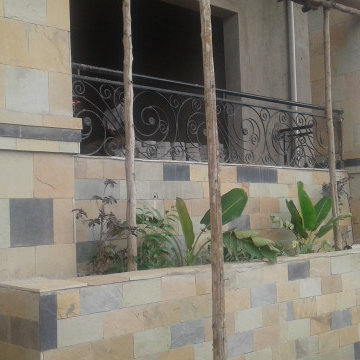
Remodelling and finishing project for the company for a modest client.
Imagen de fachada de piso gris tradicional de tamaño medio de tres plantas con revestimiento de ladrillo, tejado a dos aguas y tejado de teja de barro
Imagen de fachada de piso gris tradicional de tamaño medio de tres plantas con revestimiento de ladrillo, tejado a dos aguas y tejado de teja de barro
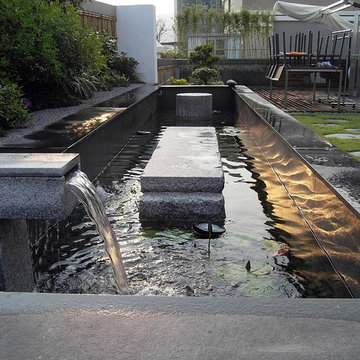
Modelo de fachada de piso multicolor de estilo zen de tamaño medio con revestimiento de madera, tejado plano y tejado de varios materiales
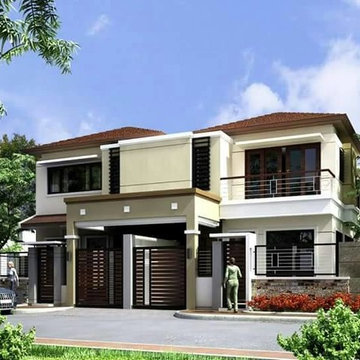
Modelo de fachada de piso actual de tamaño medio de una planta con revestimiento de hormigón, tejado a dos aguas y tejado de metal
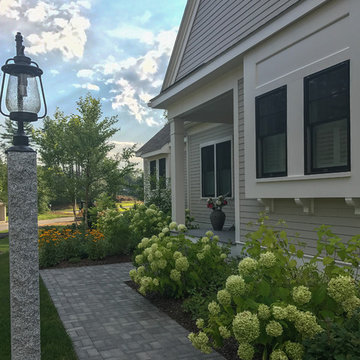
Angela Kearney, Minglewood
Modelo de fachada de piso verde de estilo de casa de campo de tamaño medio de dos plantas con revestimiento de aglomerado de cemento, tejado a dos aguas y tejado de teja de madera
Modelo de fachada de piso verde de estilo de casa de campo de tamaño medio de dos plantas con revestimiento de aglomerado de cemento, tejado a dos aguas y tejado de teja de madera
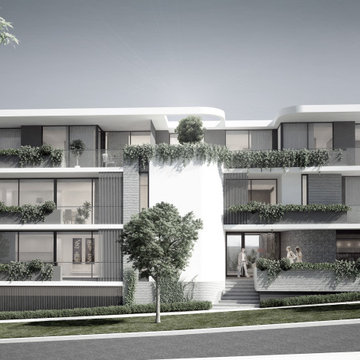
A contemporary boutique development of seven apartments and one commercial tenancy.
The design focussed on achieving maximum on structure planting, with the concept relying on contextual references to the Art deco heritage
of the precinct, with subtle material change using fine grain textural detailing.
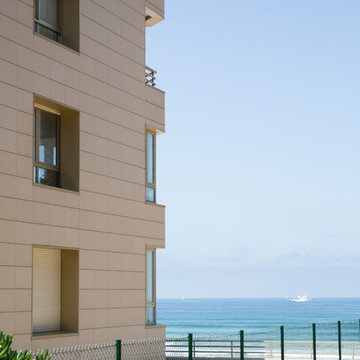
Arquitecto - Ion Garmendia de las Muñecas
Foto de fachada de piso beige marinera de tamaño medio de tres plantas con tejado a cuatro aguas y tejado de teja de barro
Foto de fachada de piso beige marinera de tamaño medio de tres plantas con tejado a cuatro aguas y tejado de teja de barro
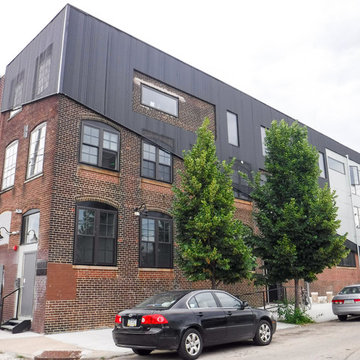
1737 N Howard Street is the conversion of an old textile factory into seven luxury loft-style apartments. 1737 N Howard Street was possible thanks to Legacy Capital, Civetta Property Group and Hybrid Construction. Completed in 2016
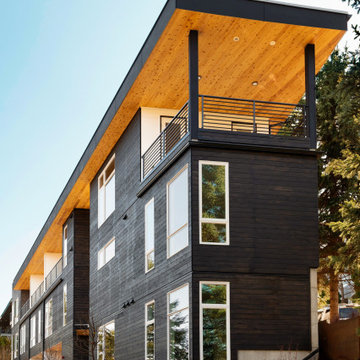
A beautifully designed exterior also requires a resilient layer of protection underneath, in this case, Henry Blueskin®️ self adhering moisture barrier with rainscreen system and through wall metal flashings.
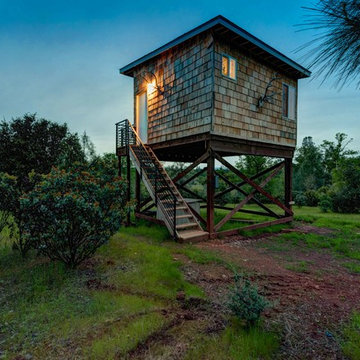
Grace Aston
Ejemplo de fachada de piso marrón rural de tamaño medio de una planta con revestimiento de madera y tejado de teja de madera
Ejemplo de fachada de piso marrón rural de tamaño medio de una planta con revestimiento de madera y tejado de teja de madera
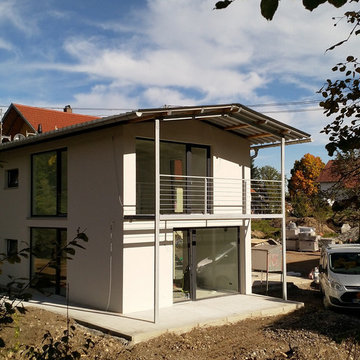
Die beiden Wohneinheiten verteilen sich auf das Erdgeschoss und Dachgeschoss.
Ein schwebendes Blechdach verleiht dem Gebäude einen besonderen Charakter.
Die großflächigen Fensterelemente sorgen für eine optimale Belichtung.
Ein ausgeklügeltes Beleuchtungskonzept rundet die hochwertige Ausführung ab während die Baukosten bewusst reduziert wurden.
Die konstruktiven Details wurden bewusst nicht versteckt und tragen so zur Einzigartigkeit der Gebäude bei.
Das Zweifamilienhaus ist nach außen mit einer zeitlosen Putzfassade versehen.
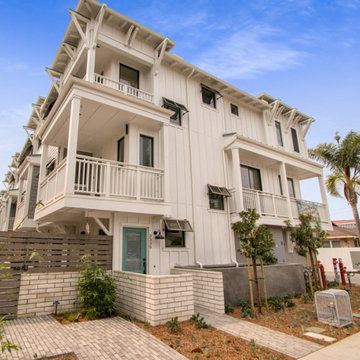
Located in Carlsbad Village, Bungalows 8 is a modern coastal architecture blended with tasteful features meticulously chosen to add value and distinction to each home. Each townhome has approx. 2,100 SF, a private 2 car garage with storage, 3+ bedrooms, 2.5-3.5 baths, bonus room, skylights, private individual patios, decks and balconies. Gated landscaped courtyard with common BBQ and Firepit.
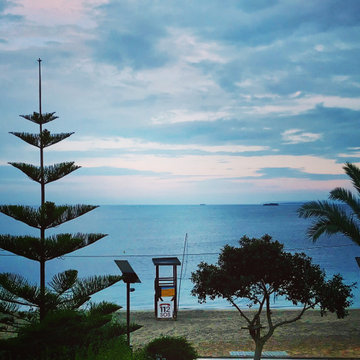
Luxury, 3 bed, beach front villa.
With stunning panoramic views across the Balearic Sea this was a project where less was definitely more. A property where one is automatically drawn towards the terrace and views across the ocean.
Key bespoke furniture pieces were curated by local craftsmen that sit against a natural material pallet of muted minimalist tones.
Natural linens and drapery have been introduced to soften the light as it enters the interior living areas ensuring we achieved spaces to relax unwind and enjoy the views from a cooler environment.
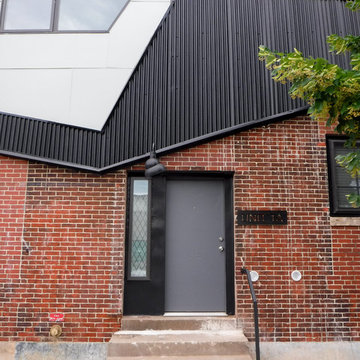
1737 N Howard Street is the conversion of an old textile factory into seven luxury loft-style apartments. 1737 N Howard Street was possible thanks to Legacy Capital, Civetta Property Group and Hybrid Construction. Completed in 2016
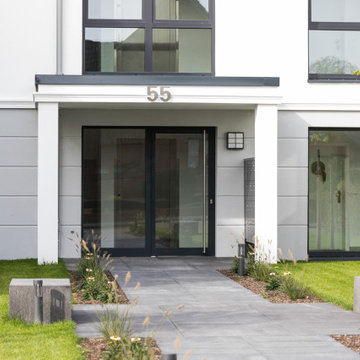
Fotograf: Peter van Bohemen
Diseño de fachada de piso blanca y gris contemporánea de tamaño medio de tres plantas con revestimiento de estuco y tejado plano
Diseño de fachada de piso blanca y gris contemporánea de tamaño medio de tres plantas con revestimiento de estuco y tejado plano
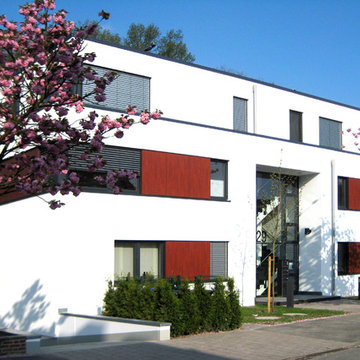
haushoch3 GmbH & Co. KG
Diseño de fachada de piso blanca contemporánea de tamaño medio de tres plantas con revestimiento de estuco y tejado plano
Diseño de fachada de piso blanca contemporánea de tamaño medio de tres plantas con revestimiento de estuco y tejado plano
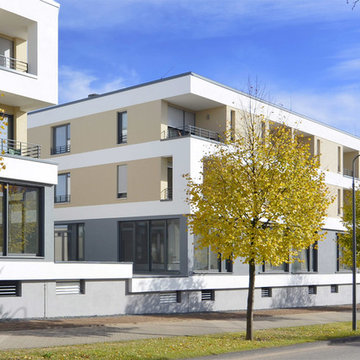
Fotos: Timo Lang
Ejemplo de fachada de piso beige actual de tamaño medio de tres plantas con revestimiento de estuco, tejado plano y techo verde
Ejemplo de fachada de piso beige actual de tamaño medio de tres plantas con revestimiento de estuco, tejado plano y techo verde
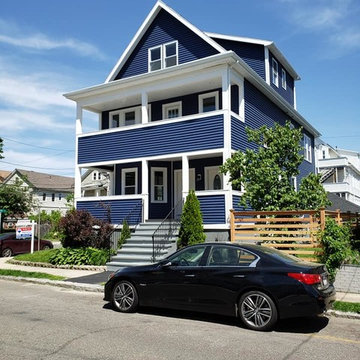
The renovated building showing the majority of the project. The house was constructed circa 1910 and did not have a third level. The existing roof was removed and a gable roof added to get three bedrooms on the upper story. The basement was excavated level for three more bedrooms.
706 ideas para fachadas de pisos de tamaño medio
8