8.985 ideas para fachadas de casas pequeñas
Filtrar por
Presupuesto
Ordenar por:Popular hoy
161 - 180 de 8985 fotos
Artículo 1 de 3
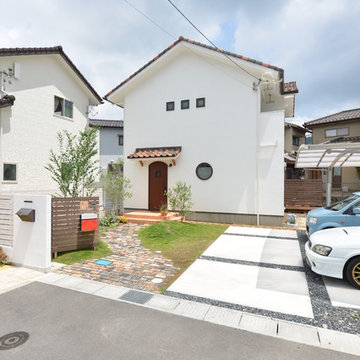
丸い窓とアールの玄関ドア、かわいらしい外観のこの家は、外壁のすべての材料が水蒸気を通し湿気をためることのない、呼吸する家です。無垢材、スペイン漆喰、セルロースファイバーなど、自然素材をふんだんに使用し、かつ、外断熱+内断熱をあわせた工法で高断熱を実現したこの家は、電化製品に頼らなくても夏涼しく、冬は暖かい、究極の健康住宅です。サイディング、集成材、合板、グラスウール、ビニールクロスなどの長持ちせず体に良くない化学物質を放出する材料を一切使用しない、0宣言の家。全国5497件の0宣言の家に住む人の家と体を調査した結果、この家に住むと健康になることが証明されています。
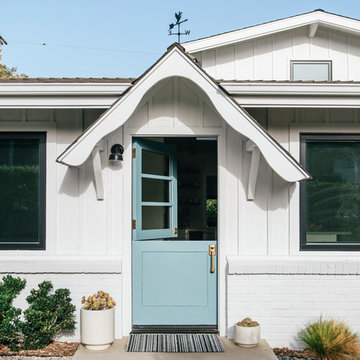
the exterior front cottage maintained the original massing, with new windows, details, and a minimalist color palette that complements the contemporary interior
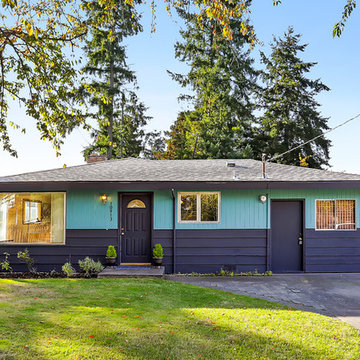
christophe servieres Shot2Sell
Modelo de fachada de casa azul vintage pequeña de una planta con revestimiento de madera y tejado de teja de madera
Modelo de fachada de casa azul vintage pequeña de una planta con revestimiento de madera y tejado de teja de madera
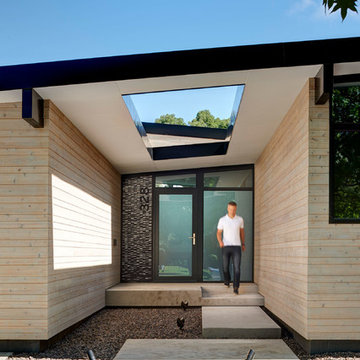
Photo: Cameron Campbell Integrated Studio
Modelo de fachada de casa vintage pequeña de dos plantas con revestimiento de madera
Modelo de fachada de casa vintage pequeña de dos plantas con revestimiento de madera

Foto de fachada de casa verde marinera pequeña de una planta con revestimiento de aglomerado de cemento, tejado a dos aguas y tejado de teja de madera
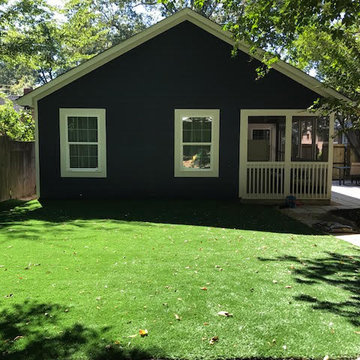
Imagen de fachada de casa negra clásica renovada pequeña de una planta con revestimiento de madera, tejado a dos aguas y tejado de teja de madera
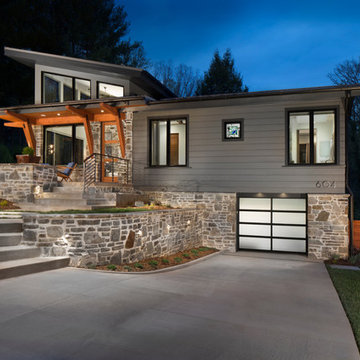
Tim Burleson
Foto de fachada de casa gris actual pequeña de dos plantas con revestimientos combinados y tejado de un solo tendido
Foto de fachada de casa gris actual pequeña de dos plantas con revestimientos combinados y tejado de un solo tendido
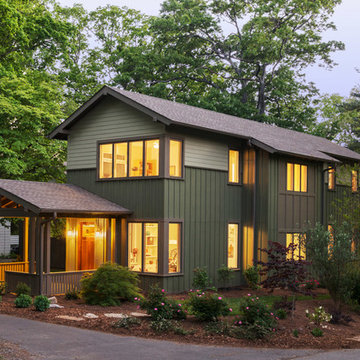
This home combines function, efficiency and style. The homeowners had a limited budget, so maximizing function while minimizing square footage was critical. We used a fully insulated slab on grade foundation of a conventionally framed air-tight building envelope that gives the house a good baseline for energy efficiency. High efficiency lighting, appliance and HVAC system, including a heat exchanger for fresh air, round out the energy saving measures. Rainwater was collected and retained on site.
Working within an older traditional neighborhood has several advantages including close proximity to community amenities and a mature landscape. Our challenge was to create a design that sits well with the early 20th century homes in the area. The resulting solution has a fresh attitude that interprets and reflects the neighborhood’s character rather than mimicking it. Traditional forms and elements merged with a more modern approach.
Photography by Todd Crawford
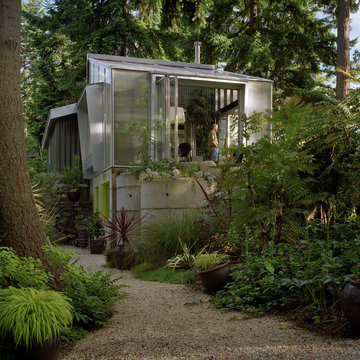
complete tear down and expansion of small residence
Modelo de fachada de casa gris actual pequeña de dos plantas con revestimientos combinados, tejado de un solo tendido y tejado de metal
Modelo de fachada de casa gris actual pequeña de dos plantas con revestimientos combinados, tejado de un solo tendido y tejado de metal
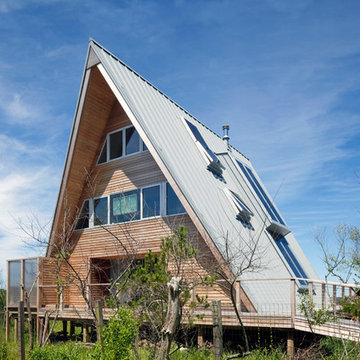
Foto de fachada de casa marrón actual pequeña de tres plantas con revestimiento de madera, tejado a dos aguas y tejado de metal
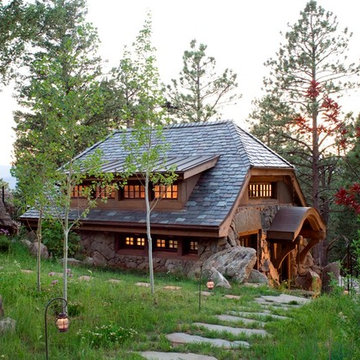
This award-winning and intimate cottage was rebuilt on the site of a deteriorating outbuilding. Doubling as a custom jewelry studio and guest retreat, the cottage’s timeless design was inspired by old National Parks rough-stone shelters that the owners had fallen in love with. A single living space boasts custom built-ins for jewelry work, a Murphy bed for overnight guests, and a stone fireplace for warmth and relaxation. A cozy loft nestles behind rustic timber trusses above. Expansive sliding glass doors open to an outdoor living terrace overlooking a serene wooded meadow.
Photos by: Emily Minton Redfield

Diseño de fachada de casa verde de estilo de casa de campo pequeña de dos plantas con revestimiento de madera, tejado a dos aguas y tejado de teja de madera

Form and function meld in this smaller footprint ranch home perfect for empty nesters or young families.
Modelo de fachada de casa marrón y marrón moderna pequeña de una planta con revestimientos combinados, techo de mariposa, tejado de varios materiales y panel y listón
Modelo de fachada de casa marrón y marrón moderna pequeña de una planta con revestimientos combinados, techo de mariposa, tejado de varios materiales y panel y listón

Vertical Artisan ship lap siding is complemented by and assortment or exposed architectural concrete accent
Diseño de fachada de casa negra y negra moderna pequeña de una planta con revestimientos combinados, tejado de un solo tendido y tejado de metal
Diseño de fachada de casa negra y negra moderna pequeña de una planta con revestimientos combinados, tejado de un solo tendido y tejado de metal

The pool and ADU are the focal points of this backyard oasis.
Diseño de fachada de casa marrón y marrón clásica renovada pequeña de una planta con revestimiento de estuco, tejado a dos aguas y tejado de varios materiales
Diseño de fachada de casa marrón y marrón clásica renovada pequeña de una planta con revestimiento de estuco, tejado a dos aguas y tejado de varios materiales

This project started as a cramped cape with little character and extreme water damage, but over the course of several months, it was transformed into a striking modern home with all the bells and whistles. Being just a short walk from Mackworth Island, the homeowner wanted to capitalize on the excellent location, so everything on the exterior and interior was replaced and upgraded. Walls were torn down on the first floor to make the kitchen, dining, and living areas more open to one another. A large dormer was added to the entire back of the house to increase the ceiling height in both bedrooms and create a more functional space. The completed home marries great function and design with efficiency and adds a little boldness to the neighborhood. Design by Tyler Karu Design + Interiors. Photography by Erin Little.

Extior of the home Resembling a typical form with direct insets and contemporary attributes that allow for a balanced end goal.
Foto de fachada de casa negra y blanca actual pequeña de tres plantas con revestimiento de vinilo, tejado de metal y tablilla
Foto de fachada de casa negra y blanca actual pequeña de tres plantas con revestimiento de vinilo, tejado de metal y tablilla

The client came to us to assist with transforming their small family cabin into a year-round residence that would continue the family legacy. The home was originally built by our client’s grandfather so keeping much of the existing interior woodwork and stone masonry fireplace was a must. They did not want to lose the rustic look and the warmth of the pine paneling. The view of Lake Michigan was also to be maintained. It was important to keep the home nestled within its surroundings.
There was a need to update the kitchen, add a laundry & mud room, install insulation, add a heating & cooling system, provide additional bedrooms and more bathrooms. The addition to the home needed to look intentional and provide plenty of room for the entire family to be together. Low maintenance exterior finish materials were used for the siding and trims as well as natural field stones at the base to match the original cabin’s charm.
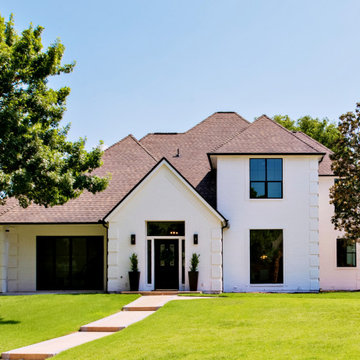
Milgard aluminum windows in black. This product is no longer available from Brennan. Please check our website for alternatives | https://brennancorp.com/

Diseño de fachada de casa beige actual pequeña de una planta con revestimiento de piedra, tejado plano y techo verde
8.985 ideas para fachadas de casas pequeñas
9