45.569 ideas para fachadas de casas con revestimiento de madera
Filtrar por
Presupuesto
Ordenar por:Popular hoy
181 - 200 de 45.569 fotos
Artículo 1 de 3
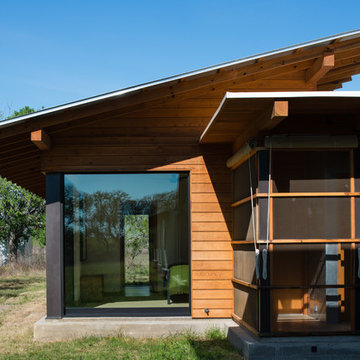
Window into master suite joined to screened hall with roll-up canvases at Big Tree Camp. This southern façade is a composition of steel, glass and screened panels with galvanized metal and cypress wood cladding, lighter in nature and a distinct contrast to the north facing masonry façade. The window joines a large pocketing glass door opening to the south Texas landscape.
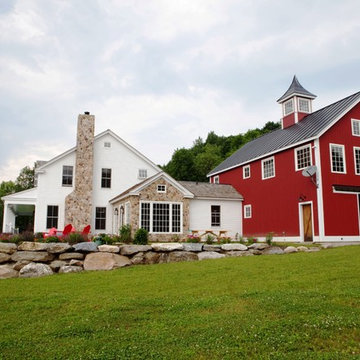
Yankee Barn Homes - The red barn draws the eye to this perfect farmhouse setting.
Diseño de fachada de casa roja de estilo de casa de campo grande de dos plantas con revestimiento de madera, tejado a dos aguas y tejado de metal
Diseño de fachada de casa roja de estilo de casa de campo grande de dos plantas con revestimiento de madera, tejado a dos aguas y tejado de metal

This modern lake house is located in the foothills of the Blue Ridge Mountains. The residence overlooks a mountain lake with expansive mountain views beyond. The design ties the home to its surroundings and enhances the ability to experience both home and nature together. The entry level serves as the primary living space and is situated into three groupings; the Great Room, the Guest Suite and the Master Suite. A glass connector links the Master Suite, providing privacy and the opportunity for terrace and garden areas.
Won a 2013 AIANC Design Award. Featured in the Austrian magazine, More Than Design. Featured in Carolina Home and Garden, Summer 2015.
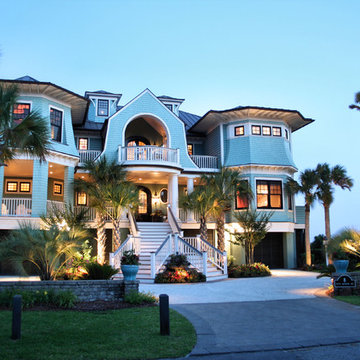
Modelo de fachada de casa azul marinera grande de tres plantas con tejado de metal y revestimiento de madera

Patrick Reynolds
Imagen de fachada de casa marrón minimalista de tamaño medio de dos plantas con revestimiento de madera, tejado plano y tejado de metal
Imagen de fachada de casa marrón minimalista de tamaño medio de dos plantas con revestimiento de madera, tejado plano y tejado de metal
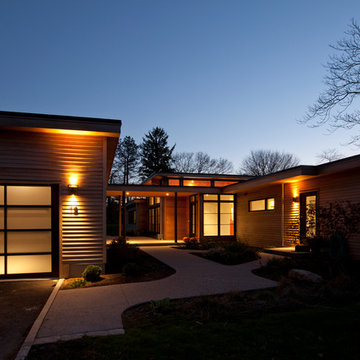
Peter Vanderwarker
Modelo de fachada de casa marrón contemporánea grande de una planta con revestimiento de madera y tejado plano
Modelo de fachada de casa marrón contemporánea grande de una planta con revestimiento de madera y tejado plano

Surrounded by permanently protected open space in the historic winemaking area of the South Livermore Valley, this house presents a weathered wood barn to the road, and has metal-clad sheds behind. The design process was driven by the metaphor of an old farmhouse that had been incrementally added to over the years. The spaces open to expansive views of vineyards and unspoiled hills.
Erick Mikiten, AIA

Roof Color: Weathered Wood
Siding Color: Benjamin Moore matched to C2 Paint's Wood Ash Color.
Imagen de fachada de casa gris clásica grande de dos plantas con revestimiento de madera y tejado de teja de madera
Imagen de fachada de casa gris clásica grande de dos plantas con revestimiento de madera y tejado de teja de madera

Kaplan Architects, AIA
Location: Redwood City , CA, USA
Front entry fence and gate to new residence at street level with cedar siding.
Modelo de fachada de casa marrón minimalista extra grande de dos plantas con revestimiento de madera y tejado de metal
Modelo de fachada de casa marrón minimalista extra grande de dos plantas con revestimiento de madera y tejado de metal
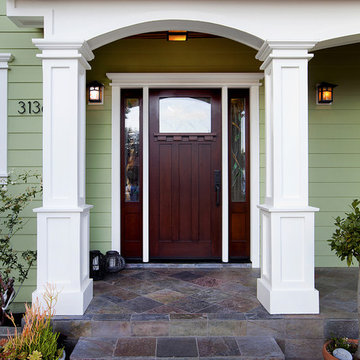
Modelo de fachada de casa verde actual de tamaño medio de dos plantas con revestimiento de madera, tejado plano y tejado de teja de madera
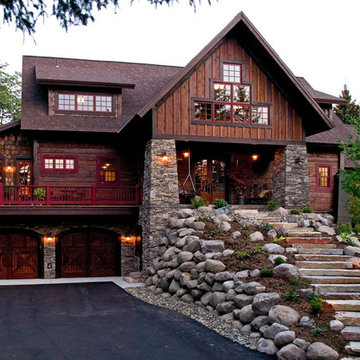
Modelo de fachada de casa marrón rústica grande de tres plantas con revestimiento de madera, tejado a dos aguas y tejado de teja de madera

Photo by Linda Oyama-Bryan
Diseño de fachada de casa azul y negra tradicional grande de dos plantas con revestimiento de madera, tejado a dos aguas, tejado de teja de madera y tablilla
Diseño de fachada de casa azul y negra tradicional grande de dos plantas con revestimiento de madera, tejado a dos aguas, tejado de teja de madera y tablilla

A garage addition in the Aspen Employee Housing neighborhood known as the North Forty. A remodel of the existing home, with the garage addition, on a budget to comply with strict neighborhood affordable housing guidelines. The garage was limited in square footage and with lot setbacks.
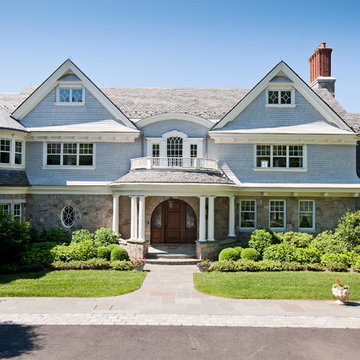
Foto de fachada de casa azul clásica grande de tres plantas con revestimiento de madera, tejado a doble faldón y tejado de teja de madera

This tropical modern coastal Tiny Home is built on a trailer and is 8x24x14 feet. The blue exterior paint color is called cabana blue. The large circular window is quite the statement focal point for this how adding a ton of curb appeal. The round window is actually two round half-moon windows stuck together to form a circle. There is an indoor bar between the two windows to make the space more interactive and useful- important in a tiny home. There is also another interactive pass-through bar window on the deck leading to the kitchen making it essentially a wet bar. This window is mirrored with a second on the other side of the kitchen and the are actually repurposed french doors turned sideways. Even the front door is glass allowing for the maximum amount of light to brighten up this tiny home and make it feel spacious and open. This tiny home features a unique architectural design with curved ceiling beams and roofing, high vaulted ceilings, a tiled in shower with a skylight that points out over the tongue of the trailer saving space in the bathroom, and of course, the large bump-out circle window and awning window that provides dining spaces.
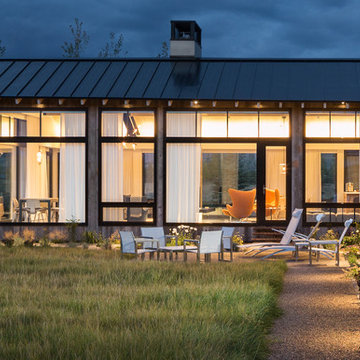
Aaron Kraft / Krafty Photos
Imagen de fachada de casa marrón actual de tamaño medio de una planta con revestimiento de madera, tejado de metal y tejado a dos aguas
Imagen de fachada de casa marrón actual de tamaño medio de una planta con revestimiento de madera, tejado de metal y tejado a dos aguas

The front facade is composed of bricks, shiplap timber cladding and James Hardie Scyon Axon cladding, painted in Dulux Blackwood Bay.
Photography: Tess Kelly

GHG Builders
Andersen 100 Series Windows
Andersen A-Series Doors
Ejemplo de fachada de casa gris campestre grande de dos plantas con tejado a dos aguas, tejado de metal, revestimiento de madera y panel y listón
Ejemplo de fachada de casa gris campestre grande de dos plantas con tejado a dos aguas, tejado de metal, revestimiento de madera y panel y listón
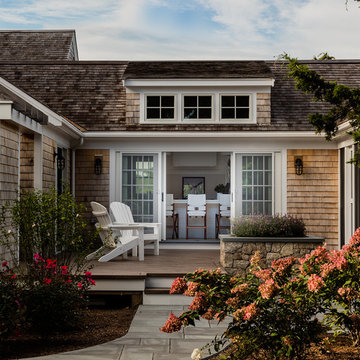
New kitchen wing, with shed dormer. Interior architecture and design by Lisa Tharp. Custom yacht counter chairs.
Deck flanked by outdoor shower wing, kitchen and screen porch
Photography by Michael J. Lee
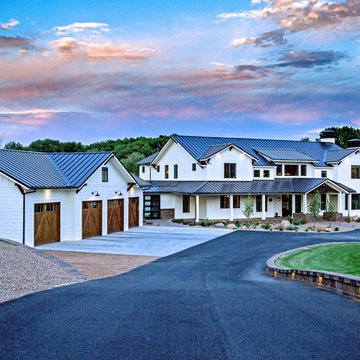
Incredible front elevation with plenty of character and curb appeal. Luxurious and simple.
Ejemplo de fachada de casa campestre extra grande de dos plantas con revestimiento de madera, tejado a dos aguas y tejado de metal
Ejemplo de fachada de casa campestre extra grande de dos plantas con revestimiento de madera, tejado a dos aguas y tejado de metal
45.569 ideas para fachadas de casas con revestimiento de madera
10