45.530 ideas para fachadas de casas con revestimiento de madera
Filtrar por
Presupuesto
Ordenar por:Popular hoy
221 - 240 de 45.530 fotos
Artículo 1 de 3
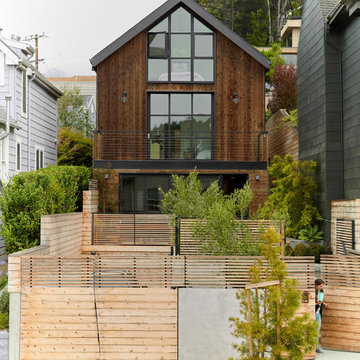
John Lee
Imagen de fachada de casa marrón contemporánea de tres plantas con revestimiento de madera y tejado a dos aguas
Imagen de fachada de casa marrón contemporánea de tres plantas con revestimiento de madera y tejado a dos aguas

Snap Chic Photography
Ejemplo de fachada de casa blanca campestre extra grande de dos plantas con revestimiento de madera, tejado a dos aguas y tejado de varios materiales
Ejemplo de fachada de casa blanca campestre extra grande de dos plantas con revestimiento de madera, tejado a dos aguas y tejado de varios materiales
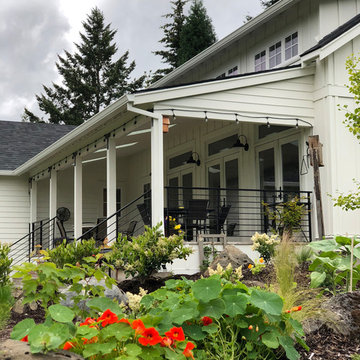
A covered porch at the back of the house opens onto the green space and views of trees beyond
Modelo de fachada de casa blanca campestre de tamaño medio de una planta con revestimiento de madera, tejado a dos aguas y tejado de teja de madera
Modelo de fachada de casa blanca campestre de tamaño medio de una planta con revestimiento de madera, tejado a dos aguas y tejado de teja de madera
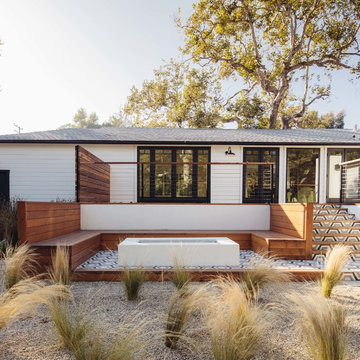
A traditional Malibu Ranch house needed a complete remodel.
“This house was left in a very bad condition when the new owners called me to remodel it. Abandoned for several years and untouched, it was the perfect canvas to start new and fresh!”
The result is amazing, light bounces through the house, the large french doors gives an indoor-outdoor feeling and let the new inhabitants enjoy the view.
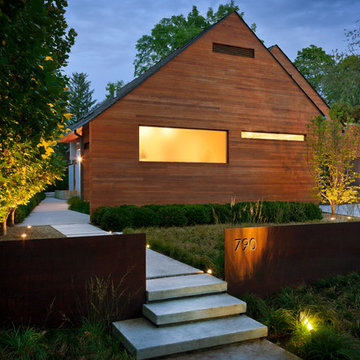
A retaining wall of Corten steel slices through the vegetation to create a striking juxtaposition of textures as well as a clear delineation between public and private space.
Photo by George Dzahristos.

Création &Conception : Architecte Stéphane Robinson (78640 Neauphle le Château) / Photographe Arnaud Hebert (28000 Chartres) / Réalisation : Le Drein Courgeon (28200 Marboué)
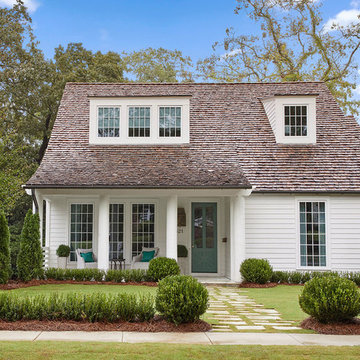
Jean Allsopp
Foto de fachada de casa blanca clásica de dos plantas con revestimiento de madera, tejado a cuatro aguas y tejado de teja de madera
Foto de fachada de casa blanca clásica de dos plantas con revestimiento de madera, tejado a cuatro aguas y tejado de teja de madera
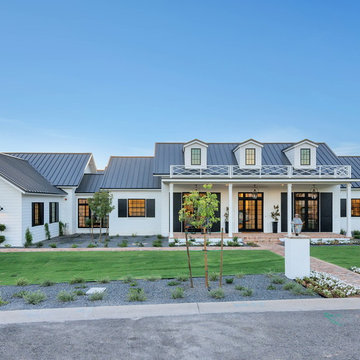
Foto de fachada de casa blanca de estilo de casa de campo de dos plantas con revestimiento de madera, tejado a dos aguas y tejado de metal
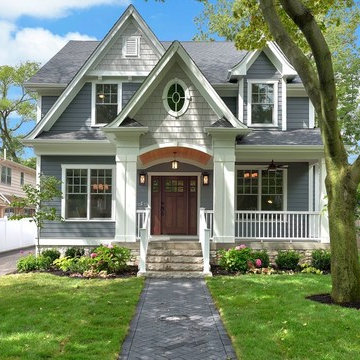
Ejemplo de fachada de casa gris clásica de tamaño medio de dos plantas con tejado a dos aguas, tejado de teja de madera y revestimiento de madera
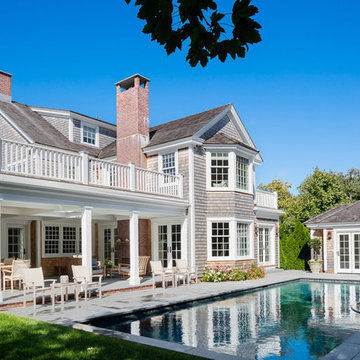
Greg Premru
Imagen de fachada de casa blanca tradicional de tamaño medio de tres plantas con revestimiento de madera, tejado a dos aguas y tejado de teja de madera
Imagen de fachada de casa blanca tradicional de tamaño medio de tres plantas con revestimiento de madera, tejado a dos aguas y tejado de teja de madera

maintaining the contemporary black and white aesthetic, linear horizontal black fencing encloses the rear yard and connects the home to the detached garage
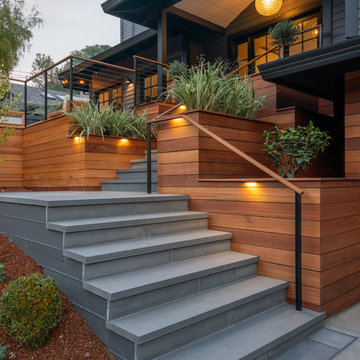
New entry stair using bluestone and batu cladding. New deck and railings. New front door and painted exterior.
Ejemplo de fachada de casa gris clásica renovada grande de dos plantas con revestimiento de madera, tejado a cuatro aguas y tejado de teja de madera
Ejemplo de fachada de casa gris clásica renovada grande de dos plantas con revestimiento de madera, tejado a cuatro aguas y tejado de teja de madera
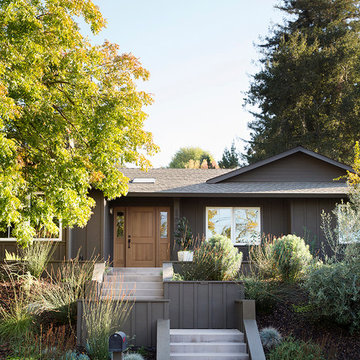
Paul Dyer
Ejemplo de fachada de casa negra clásica renovada de tamaño medio de una planta con revestimiento de madera, tejado a cuatro aguas y tejado de teja de madera
Ejemplo de fachada de casa negra clásica renovada de tamaño medio de una planta con revestimiento de madera, tejado a cuatro aguas y tejado de teja de madera
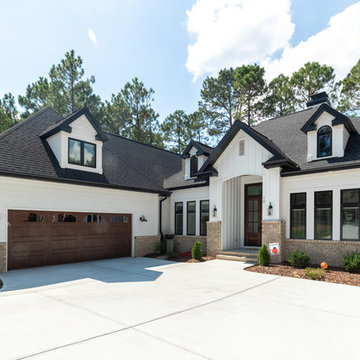
Imagen de fachada de casa blanca clásica renovada de tamaño medio de una planta con revestimiento de madera, tejado a cuatro aguas y tejado de teja de madera
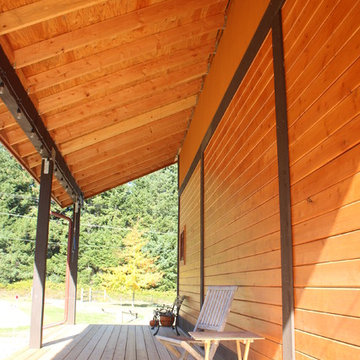
Ejemplo de fachada de casa marrón campestre de tamaño medio de dos plantas con revestimiento de madera, tejado a dos aguas y tejado de metal
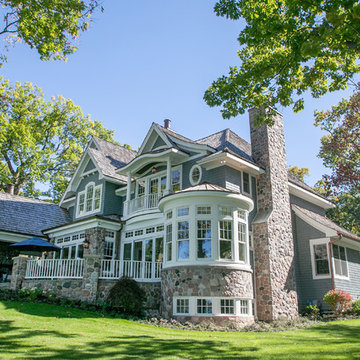
LOWELL CUSTOM HOMES Lake Geneva, WI., - This Queen Ann Shingle is a very special place for family and friends to gather. Designed with distinctive New England character this home generates warm welcoming feelings and a relaxed approach to entertaining.
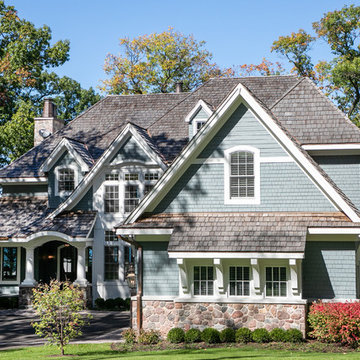
LOWELL CUSTOM HOMES Lake Geneva, WI., - This Queen Ann Shingle is a very special place for family and friends to gather. Designed with distinctive New England character this home generates warm welcoming feelings and a relaxed approach to entertaining.

Project Overview:
This project was a new construction laneway house designed by Alex Glegg and built by Eyco Building Group in Vancouver, British Columbia. It uses our Gendai cladding that shows off beautiful wood grain with a blackened look that creates a stunning contrast against their homes trim and its lighter interior. Photos courtesy of Christopher Rollett.
Product: Gendai 1×6 select grade shiplap
Prefinish: Black
Application: Residential – Exterior
SF: 1200SF
Designer: Alex Glegg
Builder: Eyco Building Group
Date: August 2017
Location: Vancouver, BC
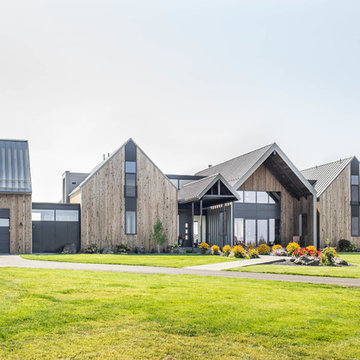
This modern farmhouse located outside of Spokane, Washington, creates a prominent focal point among the landscape of rolling plains. The composition of the home is dominated by three steep gable rooflines linked together by a central spine. This unique design evokes a sense of expansion and contraction from one space to the next. Vertical cedar siding, poured concrete, and zinc gray metal elements clad the modern farmhouse, which, combined with a shop that has the aesthetic of a weathered barn, creates a sense of modernity that remains rooted to the surrounding environment.
The Glo double pane A5 Series windows and doors were selected for the project because of their sleek, modern aesthetic and advanced thermal technology over traditional aluminum windows. High performance spacers, low iron glass, larger continuous thermal breaks, and multiple air seals allows the A5 Series to deliver high performance values and cost effective durability while remaining a sophisticated and stylish design choice. Strategically placed operable windows paired with large expanses of fixed picture windows provide natural ventilation and a visual connection to the outdoors.
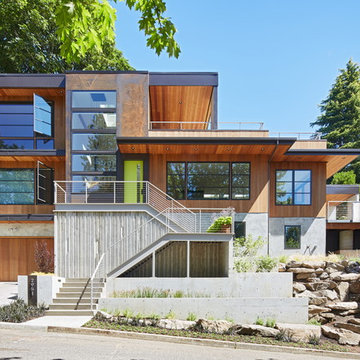
Sally Painter
Diseño de fachada de casa marrón actual de tres plantas con revestimiento de madera y tejado plano
Diseño de fachada de casa marrón actual de tres plantas con revestimiento de madera y tejado plano
45.530 ideas para fachadas de casas con revestimiento de madera
12