45.530 ideas para fachadas de casas con revestimiento de madera
Filtrar por
Presupuesto
Ordenar por:Popular hoy
201 - 220 de 45.530 fotos
Artículo 1 de 3

Diseño de fachada de casa gris y gris nórdica de tres plantas con revestimiento de madera, tejado a dos aguas y panel y listón
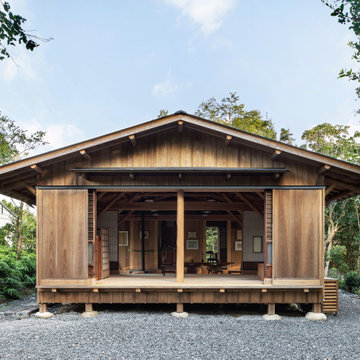
丸太の母屋や石場建て、木材使用が特徴的な小さな平屋建ての住まい。特徴が多いだけに、フォルムはできる限りシンプルなものを選択。
Diseño de fachada de casa marrón y gris de estilo zen grande de una planta con revestimiento de madera, tejado a dos aguas y tejado de metal
Diseño de fachada de casa marrón y gris de estilo zen grande de una planta con revestimiento de madera, tejado a dos aguas y tejado de metal
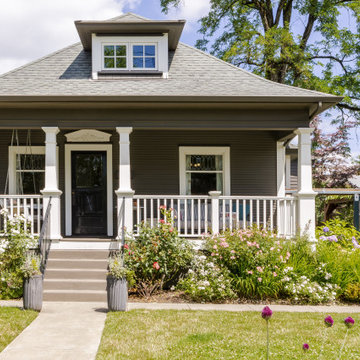
Subtle exterior detailing was designed to not overwhelm the original house. The front porch was remodeled and dormer windows replaced in harmony with the original features. a custom gate with reclaimed doors glide on barn door hardware, leading to an outdoor living room.

Imagen de fachada de casa blanca y gris campestre grande de dos plantas con revestimiento de madera, tejado a dos aguas, tejado de varios materiales y panel y listón
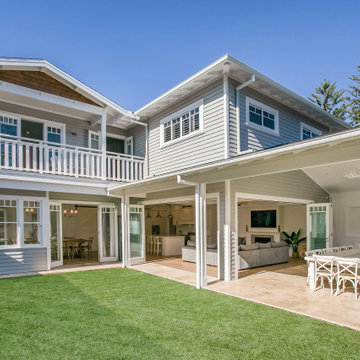
Diseño de fachada de casa gris marinera grande de dos plantas con revestimiento de madera, tejado a dos aguas y tejado de teja de madera
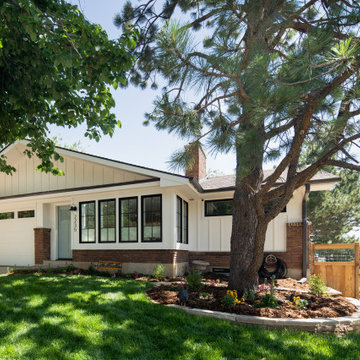
Imagen de fachada de casa blanca minimalista con revestimiento de madera y tejado de teja de madera
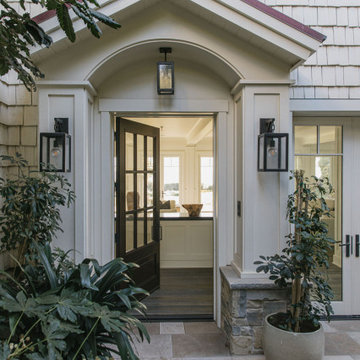
Burdge Architects- Traditional Cape Cod Style Home. Located in Malibu, CA.
Traditional coastal home exterior.
Foto de fachada de casa blanca marinera extra grande de dos plantas con revestimiento de madera y tejado de teja de madera
Foto de fachada de casa blanca marinera extra grande de dos plantas con revestimiento de madera y tejado de teja de madera
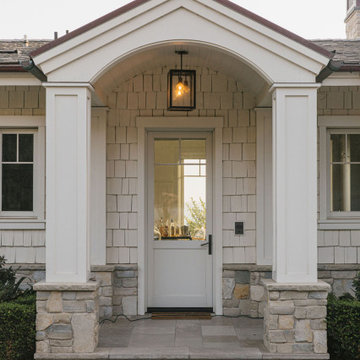
Burdge Architects- Traditional Cape Cod Style Home. Located in Malibu, CA.
Traditional coastal home exterior.
Modelo de fachada de casa blanca costera extra grande de dos plantas con revestimiento de madera y tejado de teja de madera
Modelo de fachada de casa blanca costera extra grande de dos plantas con revestimiento de madera y tejado de teja de madera
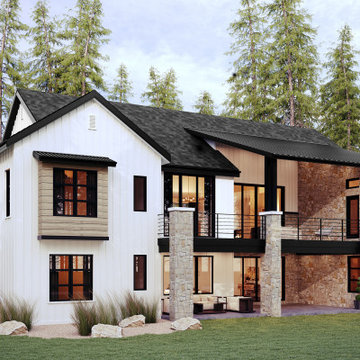
A thoughtful, well designed 5 bed, 6 bath custom ranch home with open living, a main level master bedroom and extensive outdoor living space.
This home’s main level finish includes +/-2700 sf, a farmhouse design with modern architecture, 15’ ceilings through the great room and foyer, wood beams, a sliding glass wall to outdoor living, hearth dining off the kitchen, a second main level bedroom with on-suite bath, a main level study and a three car garage.
A nice plan that can customize to your lifestyle needs. Build this home on your property or ours.
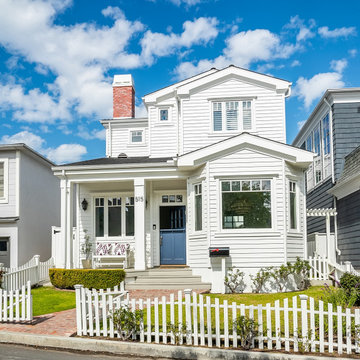
When one thing leads to another...and another...and another...
This fun family of 5 humans and one pup enlisted us to do a simple living room/dining room upgrade. Those led to updating the kitchen with some simple upgrades. (Thanks to Superior Tile and Stone) And that led to a total primary suite gut and renovation (Thanks to Verity Kitchens and Baths). When we were done, they sold their now perfect home and upgraded to the Beach Modern one a few galleries back. They might win the award for best Before/After pics in both projects! We love working with them and are happy to call them our friends.
Design by Eden LA Interiors
Photo by Kim Pritchard Photography
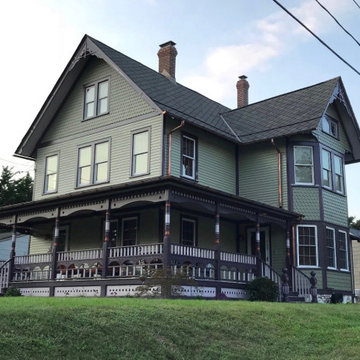
Diseño de fachada de casa verde clásica de tamaño medio de dos plantas con revestimiento de madera, tejado a dos aguas y tejado de teja de madera

This urban craftsman style bungalow was a pop-top renovation to make room for a growing family. We transformed a stucco exterior to this beautiful board and batten farmhouse style. You can find this home near Sloans Lake in Denver in an up and coming neighborhood of west Denver.
Colorado Siding Repair replaced the siding and panted the white farmhouse with Sherwin Williams Duration exterior paint.

Aerial Photo
Modelo de fachada de casa marrón moderna de tamaño medio de tres plantas con revestimiento de madera, tejado de un solo tendido y tejado de metal
Modelo de fachada de casa marrón moderna de tamaño medio de tres plantas con revestimiento de madera, tejado de un solo tendido y tejado de metal
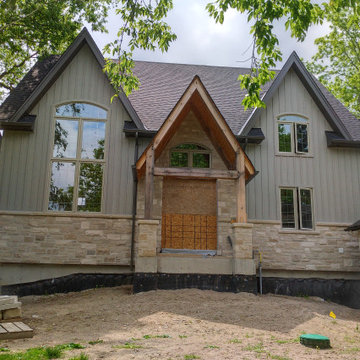
Traditional and rustic Maibec siding will lend organic beauty and warmth to any architectural style! This custom home has Board & Batten Maibec siding in Ocean Spray! Soffit, fascia and eavestrough in Granite really finishes off this outstanding home!
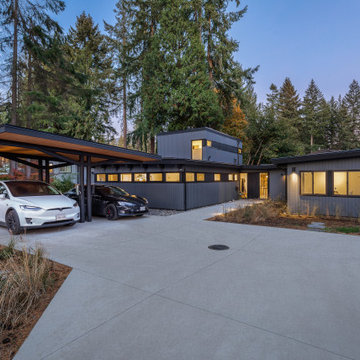
A full renovation of a post and beam home that had a heritage home designation. We had to keep the general styling of the house, while updating to the modern era. This project included a new front addition, an addition of a second floor master suite, a new carport with duel Tesla chargers, all new mechanical , electrical and plumbing systems, and all new finishes throughout. We also created an amazing custom staircase using wood milled from the trees removed from the front yard.
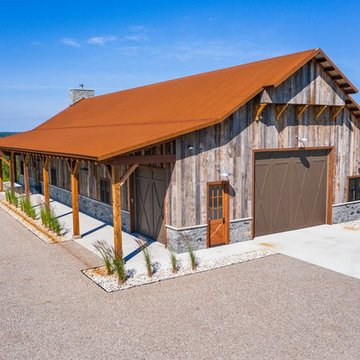
This beautiful barndominium features our A606 Weathering Steel Corrugated Metal Roof.
Ejemplo de fachada de casa rural con revestimiento de madera y tejado de metal
Ejemplo de fachada de casa rural con revestimiento de madera y tejado de metal
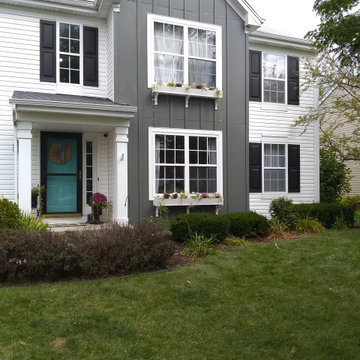
Adding the board and batten wall gave this home a charming farmhouse look.
Ejemplo de fachada de casa gris tradicional grande de dos plantas con revestimiento de madera, tejado a dos aguas y tejado de teja de madera
Ejemplo de fachada de casa gris tradicional grande de dos plantas con revestimiento de madera, tejado a dos aguas y tejado de teja de madera
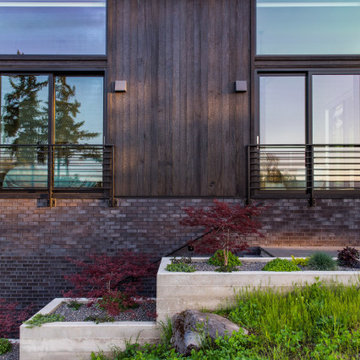
Foto de fachada de casa negra minimalista de tamaño medio de dos plantas con revestimiento de madera, tejado de un solo tendido y tejado de metal
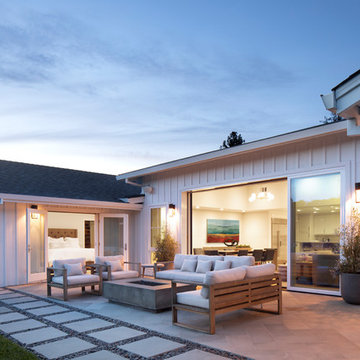
Exterior view of master bedroom addition with french doors to the exterior patio and multislide doors from living/dining rooms.
Modelo de fachada de casa blanca de estilo de casa de campo de tamaño medio de una planta con revestimiento de madera, tejado a dos aguas y tejado de teja de barro
Modelo de fachada de casa blanca de estilo de casa de campo de tamaño medio de una planta con revestimiento de madera, tejado a dos aguas y tejado de teja de barro

In this close up view of the side of the house, you get an even better idea of the previously mentioned paint scheme. The fence shows the home’s former color, a light brown. The new exterior paint colors dramatically show how the right color change can add a wonderful fresh feel to a house.
45.530 ideas para fachadas de casas con revestimiento de madera
11