85 ideas para fachadas de casas bifamiliares de estilo americano
Filtrar por
Presupuesto
Ordenar por:Popular hoy
41 - 60 de 85 fotos
Artículo 1 de 3
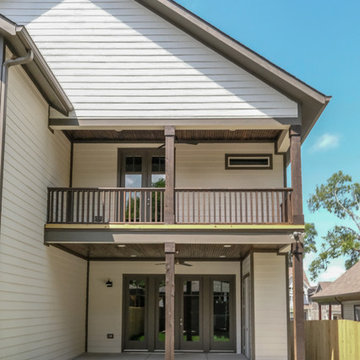
Modelo de fachada de casa bifamiliar multicolor de estilo americano de tamaño medio de dos plantas con revestimientos combinados, tejado a dos aguas y tejado de teja de madera
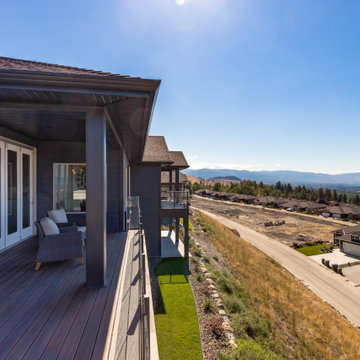
View of oversized custom built/ upgraded deck situated on walkout story of home
Diseño de fachada de casa bifamiliar azul de estilo americano grande de dos plantas con tejado de teja de madera
Diseño de fachada de casa bifamiliar azul de estilo americano grande de dos plantas con tejado de teja de madera
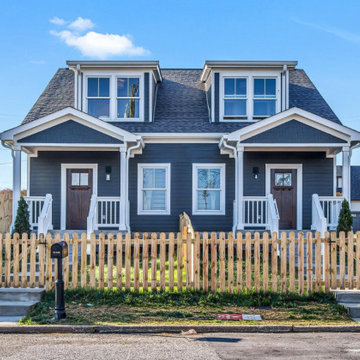
Modelo de fachada de casa bifamiliar marrón y marrón de estilo americano de tamaño medio de dos plantas con revestimiento de vinilo, tejado a dos aguas y tejado de teja de madera
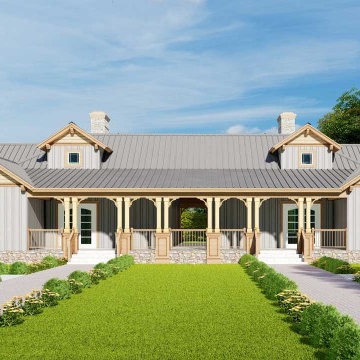
A monochrome decor is a critical element of the Craftsman style. Craftsman floor plans are available in several forms and sizes, from cottage designs to modern farmhouse designs. The magnificent two-unit 8-bedroom Craftsman house plan includes gorgeous architectural interior and exterior spaces. The scenery, natural light, and ventilation are all considered when designing this residence. A spacious covered entrance porch illuminates the main level of this magnificent house. The elaborate formal living room features all modern furnishings and a unique fireplace concept. A contemporary style kitchen features a modern cooking island, breakfast bar, butler's pantry, and kitchen island. The most extraordinary amenity of this property is the extensive main bedroom, a spacious living room, a dressing closet, and an arrived contemporary style bathroom. Another stunningly decorated bedroom functions similarly. Two more stylishly decorated rooms equipped with state-of-the-art amenities can be found on the upper level of this two-unit and two-story craftsman house design.
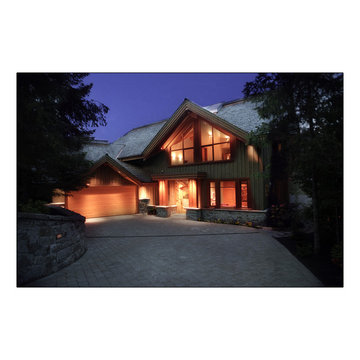
Our clients wanted a luxurious, comfortable home, while capitalizing on the spectacular views of Whistler and Blackcomb Mountains.
Working with Anne Boa Interior Design, we built this beautifully-planned post and beam home, featuring soaring vaulted ceilings, glass façades, exotic woods, and unique stonework that naturally integrate the enclosed space into the beauty of the outdoor landscape. Upon arrival, you’re welcomed through an amazing, hand-carved yellow cedar front door, accented with a custom-made stained glass window. The Douglas fir roof beams are finely finished and the Custom European windows beautifully frame the outstanding view. Gorgeous hardwood floors, clean-lined classic kitchen cabinetry, and spa-like bathrooms, add to make this home both functional and attractive.
There is a climate-controlled bespoke wine cellar, a media room and an elevator for easy-accessibility.
Anne Boa’s design combined the individual and unique wishes of our clients into a beautiful modern home – just the way they wanted it.
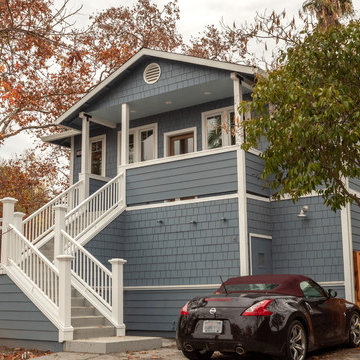
Exterior remodel two unit multi family. (Front of residence)
Diseño de fachada de casa bifamiliar azul de estilo americano de dos plantas con revestimientos combinados, tejado a cuatro aguas y tejado de teja de madera
Diseño de fachada de casa bifamiliar azul de estilo americano de dos plantas con revestimientos combinados, tejado a cuatro aguas y tejado de teja de madera
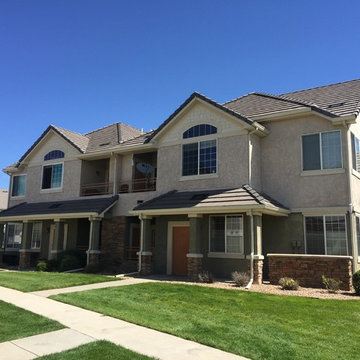
Ejemplo de fachada de casa bifamiliar beige de estilo americano de tamaño medio de dos plantas con revestimiento de estuco, tejado a dos aguas y tejado de teja de barro
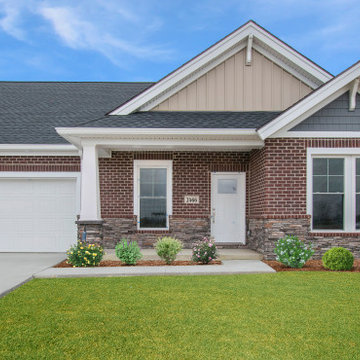
The Mandolin is a single-family attached home in The Acoustics at Bluegrass Commons in Owensboro, Kentucky and features 2 Bedrooms and 2 Baths. This home is perfect for Move-Down Buyers and is situated in a maintenance-free living community with a clubhouse.
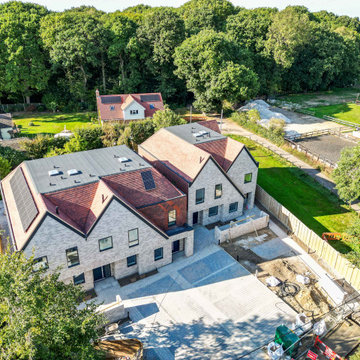
Ejemplo de fachada de casa bifamiliar blanca y marrón de estilo americano pequeña de tres plantas con revestimiento de ladrillo, tejado a dos aguas y tejado de teja de barro
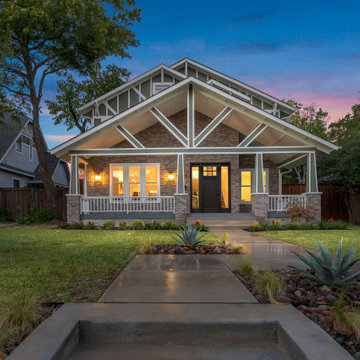
Masterfully Crafted 4,200 SF Craftsman Home in Vibrant Community
Welcome to a pinnacle of craftsmanship in the heart of East Dallas. Nestled in the Belmont Addition Conservation District, this stunning 4,200 square foot Craftsman-style residence is a testament to sophisticated living and top-tier workmanship. This home sits on an 8,800 square foot elevated lot, offering not just a house, but a lifestyle.
Community & Lifestyle:
Embark on a life enriched by diversity and neighborhood camaraderie. The Belmont Addition is a tapestry of various cultures, creating a dynamic and inclusive environment. Residents enjoy frequent social events, fostering a uniquely warm and engaging community atmosphere. Positioned in the bustling Lower Greenville section, you’re at the epicenter of local boutiques, exquisite dining, and vibrant nightlife.
Uncompromised Quality:
Experience a home where every detail is a conversation piece, and no expense has been spared. From the foundational to the aesthetic, each aspect has been meticulously selected for quality, durability, and refinement.
Notable Features Include:
Outdoor Excellence: Immerse yourself in the outdoor splendor of a rare elevated lot, offering sweeping views of the meticulously landscaped yard from the vantage point of a generous front porch. Crafted with durable Trex Select Composite Decking, this space is designed for endless seasons of relaxation and social gatherings. Transition to the backyard, a private escape boasting a detached, oversized 2-car garage, providing not just storage but opportunities for a workshop or hobby space. Situated on Palo Pinto, one of the wider avenues in Lower Greenville, residents relish the tranquility afforded by limited through traffic, enhancing the property's peaceful character and creating a serene urban oasis amidst the vibrant city pulse.
Elegant Interiors: Bask in an interior defined by luxurious white oak wood flooring, solid core doors adorned with Baldwin hardware, and custom cabinetry that adds a personal touch to the sophisticated layout. Indulge in the convenience of a state-of-the-art wine cellar, accommodating over 300 bottles, and two stylish wet bars.
Gourmet Kitchen: A culinary enthusiast's dream, featuring high-end Subzero, Wolf, and Cove appliances, set against stunning Cambria Quartz countertops.
Efficient & Comfortable: Comprehensive foam insulation and a Navien gas condensing tankless water heater ensure consistent comfort throughout the seasons. The inclusion of a crawlspace dehumidifier and a whole-home generator provides uninterrupted tranquility.
Smart & Secure: From the motorized gate at the alley entrance to advanced pre-wiring for data and future AV options, security and technology are seamlessly integrated.
Structural Integrity: Geotechnical & Structural engineering anchors the home with a robust pier & beam foundation, safeguarded by a comprehensive 2-10 Home Warranty for ultimate peace of mind.
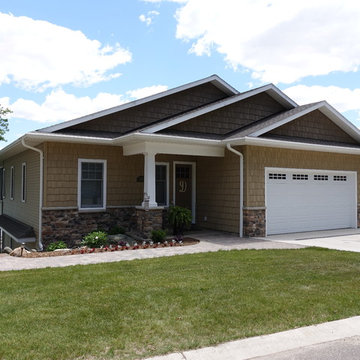
Imagen de fachada de casa bifamiliar beige de estilo americano de tamaño medio de dos plantas con tejado a dos aguas y tejado de teja de madera
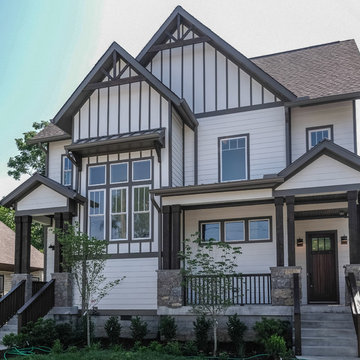
Imagen de fachada de casa bifamiliar multicolor de estilo americano de tamaño medio de dos plantas con revestimientos combinados, tejado a dos aguas y tejado de varios materiales
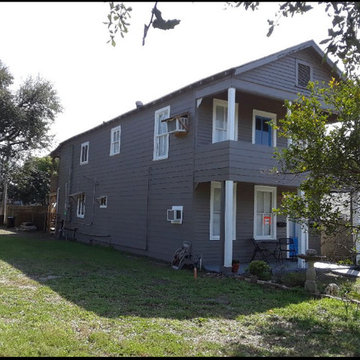
Full remodel of severely damaged home. Demo, repair, framing, wrap, siding, patio, balconies, windows, doors
Foto de fachada de casa bifamiliar gris y roja de estilo americano grande de dos plantas con revestimiento de aglomerado de cemento, tejado de teja de madera y panel y listón
Foto de fachada de casa bifamiliar gris y roja de estilo americano grande de dos plantas con revestimiento de aglomerado de cemento, tejado de teja de madera y panel y listón
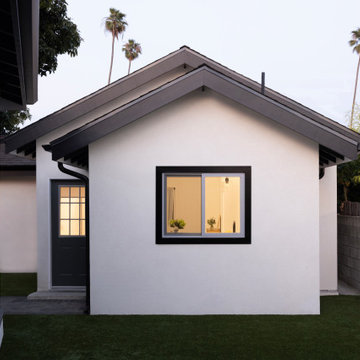
Ejemplo de fachada de casa bifamiliar beige y marrón de estilo americano de tamaño medio de una planta con revestimiento de estuco, tejado a dos aguas y tejado de teja de madera
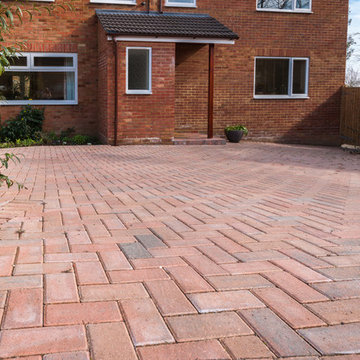
Claire Smith Photography
Ejemplo de fachada de casa bifamiliar naranja de estilo americano grande de dos plantas con revestimiento de ladrillo, tejado a dos aguas y tejado de teja de barro
Ejemplo de fachada de casa bifamiliar naranja de estilo americano grande de dos plantas con revestimiento de ladrillo, tejado a dos aguas y tejado de teja de barro
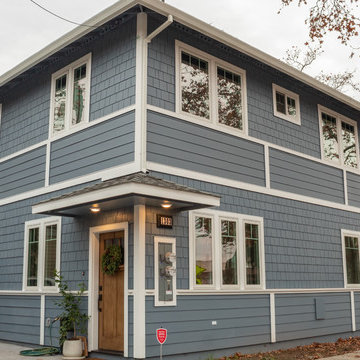
Exterior remodel of entire two unit multifamily.
Imagen de fachada de casa bifamiliar azul de estilo americano de dos plantas con revestimientos combinados, tejado a cuatro aguas y tejado de teja de madera
Imagen de fachada de casa bifamiliar azul de estilo americano de dos plantas con revestimientos combinados, tejado a cuatro aguas y tejado de teja de madera
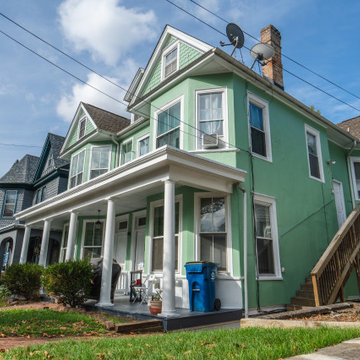
Came to this property in dire need of attention and care. We embarked on a comprehensive whole-house remodel, reimagining the layout to include three bedrooms and two full bathrooms, each with spacious walk-in closets. The heart of the home, our new kitchen, boasts ample pantry storage and a delightful coffee bar, while a built-in desk enhances the dining room. We oversaw licensed upgrades to plumbing, electrical, and introduced an efficient ductless mini-split HVAC system. Beyond the interior, we refreshed the exterior with new trim and a fresh coat of paint. Modern LED recessed lighting and beautiful luxury vinyl plank flooring throughout, paired with elegant bathroom tiles, completed this transformative journey. We also dedicated our craftsmanship to refurbishing and restoring the original staircase railings, bringing them back to life and preserving the home's timeless character.
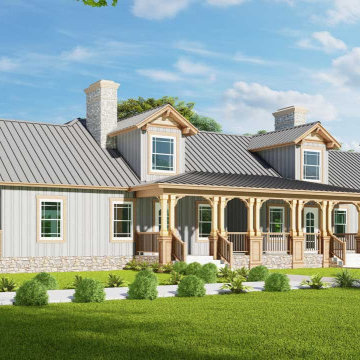
A monochrome decor is a critical element of the Craftsman style. Craftsman floor plans are available in several forms and sizes, from cottage designs to modern farmhouse designs. The magnificent two-unit 8-bedroom Craftsman house plan includes gorgeous architectural interior and exterior spaces. The scenery, natural light, and ventilation are all considered when designing this residence. A spacious covered entrance porch illuminates the main level of this magnificent house. The elaborate formal living room features all modern furnishings and a unique fireplace concept. A contemporary style kitchen features a modern cooking island, breakfast bar, butler's pantry, and kitchen island. The most extraordinary amenity of this property is the extensive main bedroom, a spacious living room, a dressing closet, and an arrived contemporary style bathroom. Another stunningly decorated bedroom functions similarly. Two more stylishly decorated rooms equipped with state-of-the-art amenities can be found on the upper level of this two-unit and two-story craftsman house design.
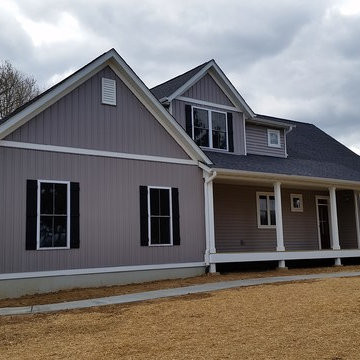
Foto de fachada de casa bifamiliar gris de estilo americano de tamaño medio de dos plantas con tejado a dos aguas y tejado de teja de madera
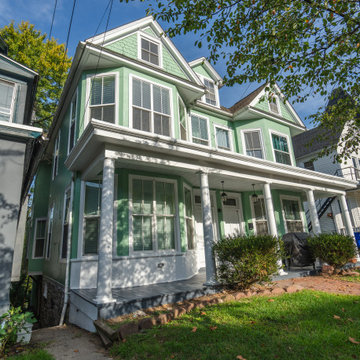
Came to this property in dire need of attention and care. We embarked on a comprehensive whole-house remodel, reimagining the layout to include three bedrooms and two full bathrooms, each with spacious walk-in closets. The heart of the home, our new kitchen, boasts ample pantry storage and a delightful coffee bar, while a built-in desk enhances the dining room. We oversaw licensed upgrades to plumbing, electrical, and introduced an efficient ductless mini-split HVAC system. Beyond the interior, we refreshed the exterior with new trim and a fresh coat of paint. Modern LED recessed lighting and beautiful luxury vinyl plank flooring throughout, paired with elegant bathroom tiles, completed this transformative journey. We also dedicated our craftsmanship to refurbishing and restoring the original staircase railings, bringing them back to life and preserving the home's timeless character.
85 ideas para fachadas de casas bifamiliares de estilo americano
3