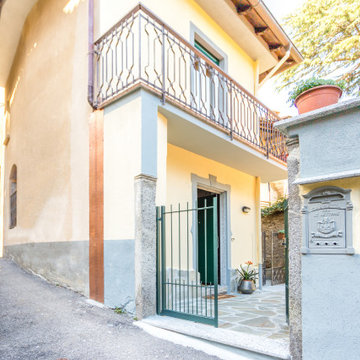86 ideas para fachadas de casas bifamiliares amarillas
Filtrar por
Presupuesto
Ordenar por:Popular hoy
41 - 60 de 86 fotos
Artículo 1 de 3
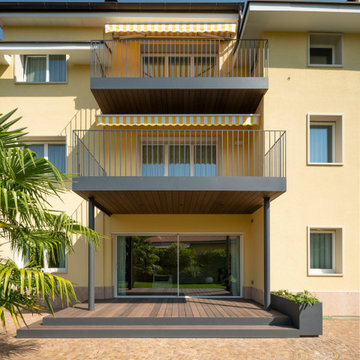
Nuove terrazze e parepetti. Pavimenti e soffitti in wpc (wood plastic composite). Parapetti e fioriera in ferro color antracite.
Imagen de fachada de casa bifamiliar amarilla actual de tres plantas con revestimientos combinados
Imagen de fachada de casa bifamiliar amarilla actual de tres plantas con revestimientos combinados
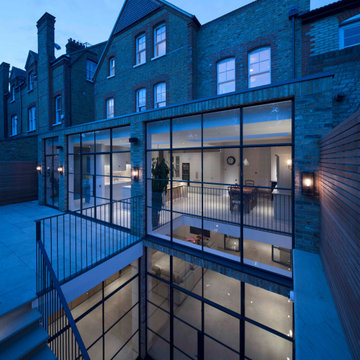
Rear garden view of ground floor / basement extension
Ejemplo de fachada de casa bifamiliar amarilla y gris contemporánea grande con revestimiento de ladrillo, tejado a dos aguas y tejado de varios materiales
Ejemplo de fachada de casa bifamiliar amarilla y gris contemporánea grande con revestimiento de ladrillo, tejado a dos aguas y tejado de varios materiales
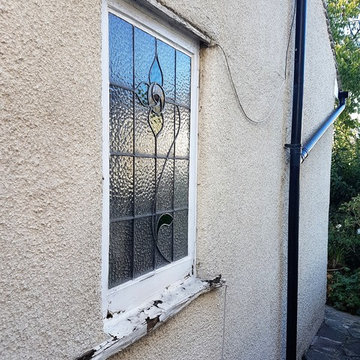
Repair work to the rotten and decaying window's woodwork. Specialist carpentry tools, epoxy resin, and hardwood were used to restore those windows. Painting and decorating from stabilizers, primers to the topcoat in gloss finish was made by hand-painted skill.
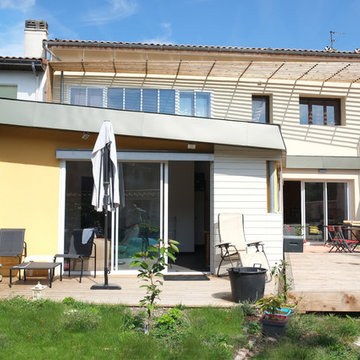
ADID
Modelo de fachada de casa bifamiliar amarilla actual grande de dos plantas con revestimientos combinados, tejado a dos aguas y tejado de teja de barro
Modelo de fachada de casa bifamiliar amarilla actual grande de dos plantas con revestimientos combinados, tejado a dos aguas y tejado de teja de barro
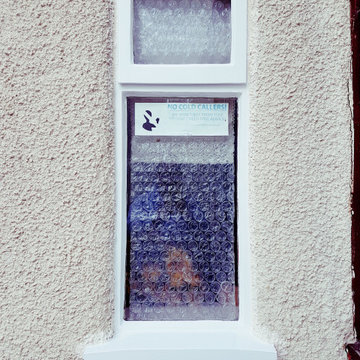
Repair work to the rotten and decaying window's woodwork. Specialist carpentry tools, epoxy resin, and hardwood were used to restore those windows. Painting and decorating from stabilizers, primers to the topcoat in gloss finish was made by hand-painted skill.
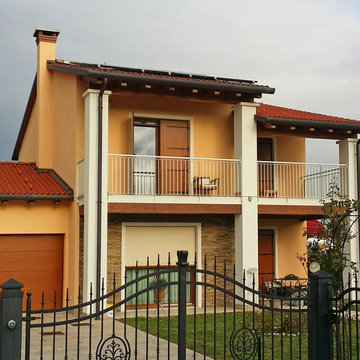
Abitazione bifamiliare in legno realizzata in stile tradizionale
❤️ E tu, ami lo stile #tradizionale? Dicci la tua con un commento!
Località: Conegliano (Tv)
Anno di realizzazione: 2011
Progettista Architettonico: Geom. Adriano Berton
Dettagli tecnici:
- Sistema costruttivo: Bio T-34
- Classe energetica: A4
- Superficie commerciale: 214 mq PT + 162 mq P1 + 35 mq portici + 30 mq terrazze
RICHIEDI UN PREVENTIVO GRATUITO per la tua casa!
http://www.bio-house.it/it/area/homes/request/casa-nuova
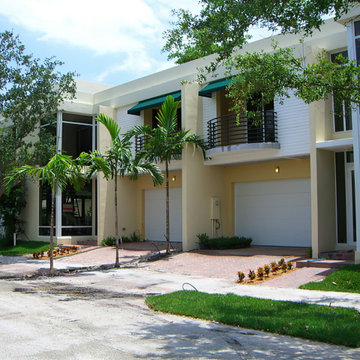
Contemporary design duplex, all exterior walls, and floors are concrete (CMU). All windows and exterior doors are Hurricane resistant. The interior features a steel and glass very unique Italian stair. Floors on black porcelain.
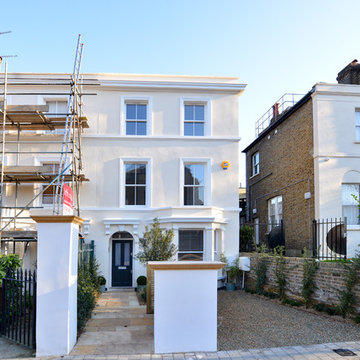
Exterior of the new build house which blends perfectly with the surrounding historic streetscape.
Diseño de fachada de casa bifamiliar amarilla contemporánea de tamaño medio de tres plantas con revestimiento de estuco y tejado plano
Diseño de fachada de casa bifamiliar amarilla contemporánea de tamaño medio de tres plantas con revestimiento de estuco y tejado plano
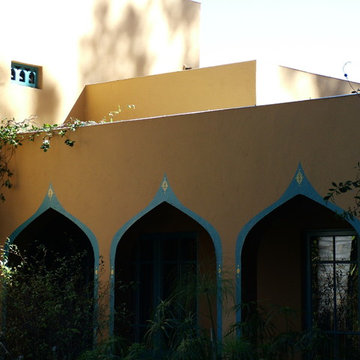
Foto de fachada de casa bifamiliar amarilla mediterránea de tamaño medio de dos plantas con revestimiento de estuco
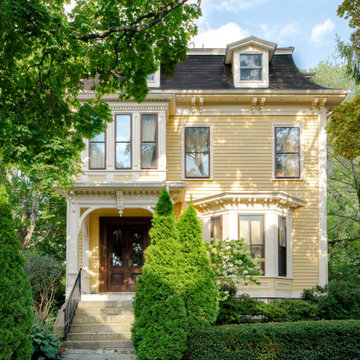
Diseño de fachada de casa bifamiliar amarilla y gris de tres plantas con revestimiento de madera, tejado de teja de madera y tablilla
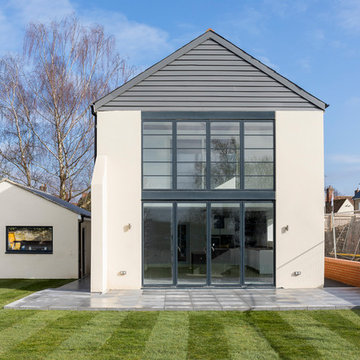
Chris Snook
Modelo de fachada de casa bifamiliar amarilla contemporánea de dos plantas con tejado a dos aguas y tejado de teja de barro
Modelo de fachada de casa bifamiliar amarilla contemporánea de dos plantas con tejado a dos aguas y tejado de teja de barro
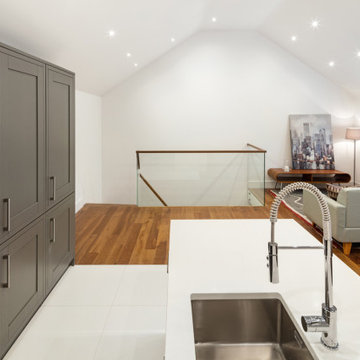
Our client purchased a group of derelict workshops in a cul-de-sac in Kennington. The site was purchased with planning permission to create 6 residential townhouses overlooking a communal courtyard. Granit was appointed to discharge a number of planning conditions and to prepare a builder’s works package for the contractor.
In addition to this, Granit was able to add value to the development by reconfiguring the scheme under non-material amendment. The basements were extended beneath the entire courtyard increasing the overall GIA by over 50sqm.
This required the clever integration of a water attenuation system within courtyard to accommodate 12 cubic metres of rainwater. The surface treatment of both the elevations and courtyard were also addressed and decorative brickwork introduced to unify and improve the overall aesthetics of the scheme as a whole. Internally, the units themselves were also re-configured. This allowed for the creation of large vaulted open plan living/dining area on the 1st floor.
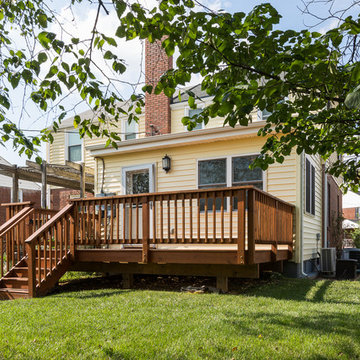
Modelo de fachada de casa bifamiliar amarilla tradicional de una planta con revestimiento de vinilo y tejado de un solo tendido
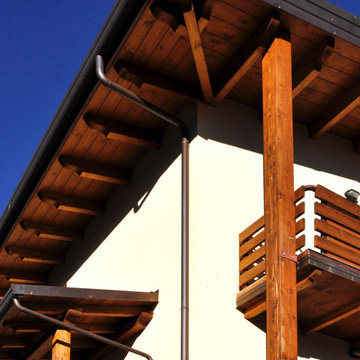
Modelo de fachada de casa bifamiliar amarilla clásica grande de tres plantas con revestimiento de estuco, tejado a dos aguas y tejado de teja de barro
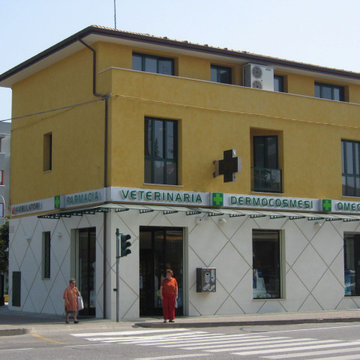
Edificio a destinazione mista a lavoro terminato. Prospetto principale
Modelo de fachada de casa bifamiliar amarilla actual de tamaño medio de tres plantas con tejado a dos aguas y tejado de teja de barro
Modelo de fachada de casa bifamiliar amarilla actual de tamaño medio de tres plantas con tejado a dos aguas y tejado de teja de barro
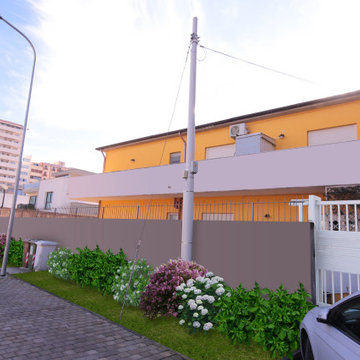
Fotografia dello stabile in seguito al lavoro di fotomontaggio realizzato dallo studio - vista 2
Diseño de fachada de casa bifamiliar amarilla y blanca actual grande de dos plantas con revestimiento de estuco, tejado plano y tejado de varios materiales
Diseño de fachada de casa bifamiliar amarilla y blanca actual grande de dos plantas con revestimiento de estuco, tejado plano y tejado de varios materiales
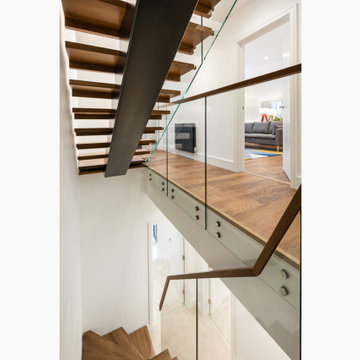
Our client purchased a group of derelict workshops in a cul-de-sac in Kennington. The site was purchased with planning permission to create 6 residential townhouses overlooking a communal courtyard. Granit was appointed to discharge a number of planning conditions and to prepare a builder’s works package for the contractor.
In addition to this, Granit was able to add value to the development by reconfiguring the scheme under non-material amendment. The basements were extended beneath the entire courtyard increasing the overall GIA by over 50sqm.
This required the clever integration of a water attenuation system within courtyard to accommodate 12 cubic metres of rainwater. The surface treatment of both the elevations and courtyard were also addressed and decorative brickwork introduced to unify and improve the overall aesthetics of the scheme as a whole. Internally, the units themselves were also re-configured. This allowed for the creation of large vaulted open plan living/dining area on the 1st floor.
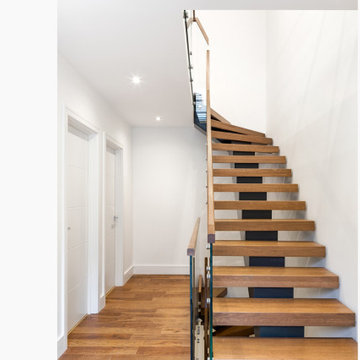
Our client purchased a group of derelict workshops in a cul-de-sac in Kennington. The site was purchased with planning permission to create 6 residential townhouses overlooking a communal courtyard. Granit was appointed to discharge a number of planning conditions and to prepare a builder’s works package for the contractor.
In addition to this, Granit was able to add value to the development by reconfiguring the scheme under non-material amendment. The basements were extended beneath the entire courtyard increasing the overall GIA by over 50sqm.
This required the clever integration of a water attenuation system within courtyard to accommodate 12 cubic metres of rainwater. The surface treatment of both the elevations and courtyard were also addressed and decorative brickwork introduced to unify and improve the overall aesthetics of the scheme as a whole. Internally, the units themselves were also re-configured. This allowed for the creation of large vaulted open plan living/dining area on the 1st floor.
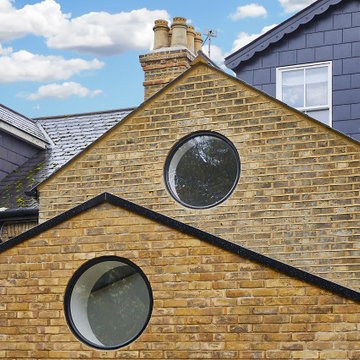
Imagen de fachada de casa bifamiliar amarilla y negra industrial de tamaño medio de tres plantas con tejado a dos aguas y tejado de teja de barro
86 ideas para fachadas de casas bifamiliares amarillas
3
