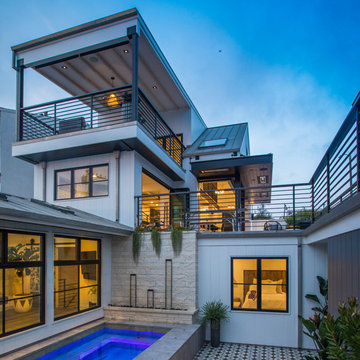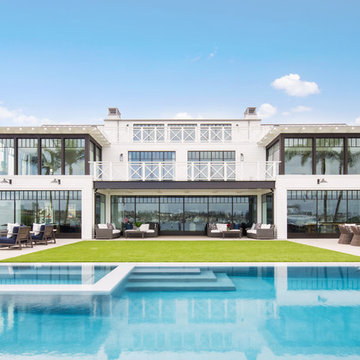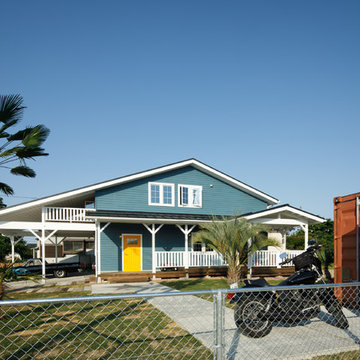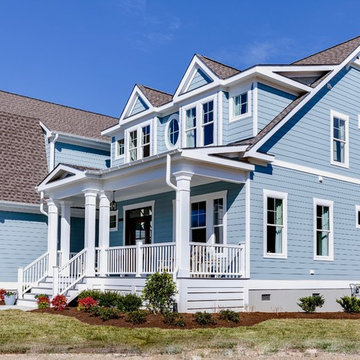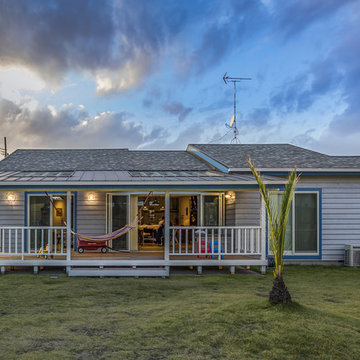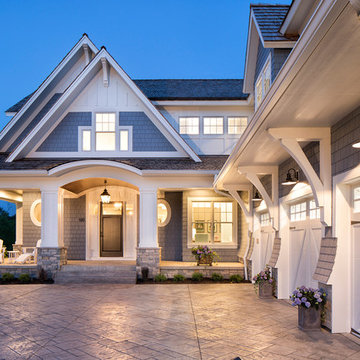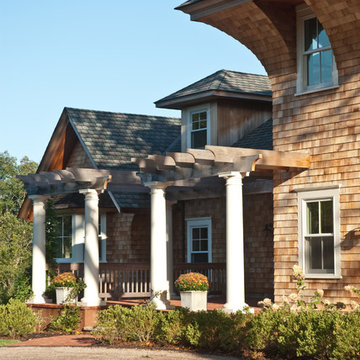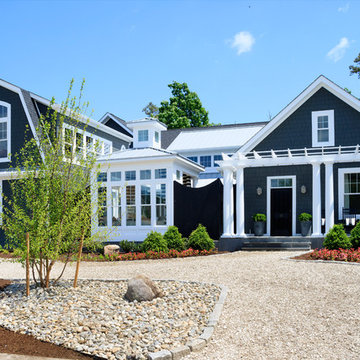16.010 ideas para fachadas costeras
Filtrar por
Presupuesto
Ordenar por:Popular hoy
161 - 180 de 16.010 fotos
Artículo 1 de 3
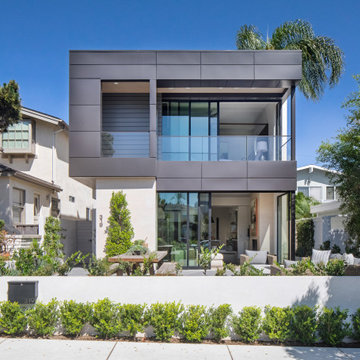
Diseño de fachada de casa negra marinera de dos plantas con revestimiento de metal y tejado plano
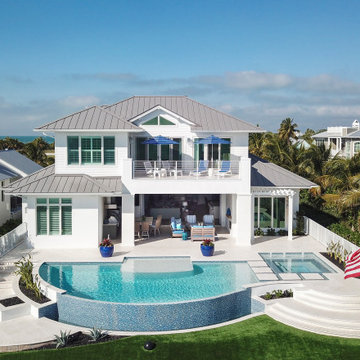
Imagen de fachada de casa blanca costera grande de dos plantas con revestimiento de estuco, tejado a cuatro aguas y tejado de metal
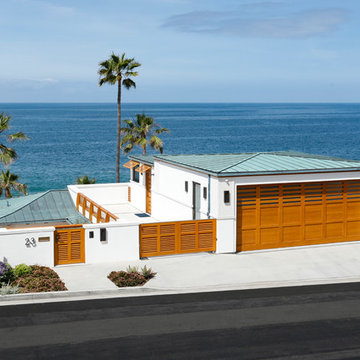
Imagen de fachada de casa blanca marinera grande a niveles con revestimiento de estuco y tejado de metal
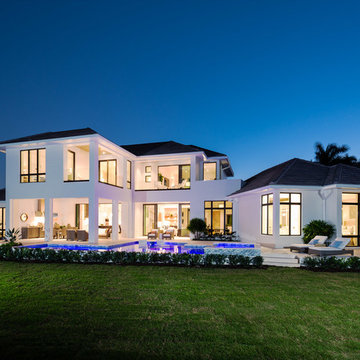
Randall Perry photography
Foto de fachada de casa blanca marinera grande de dos plantas con revestimiento de estuco, tejado a cuatro aguas y tejado de teja de barro
Foto de fachada de casa blanca marinera grande de dos plantas con revestimiento de estuco, tejado a cuatro aguas y tejado de teja de barro
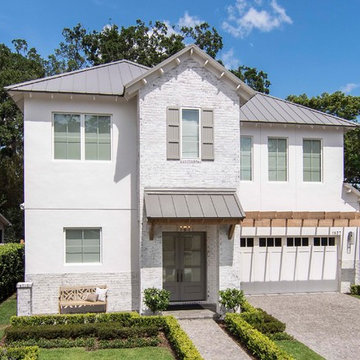
Diseño de fachada de casa blanca costera grande de dos plantas con revestimiento de estuco, tejado a cuatro aguas y tejado de metal
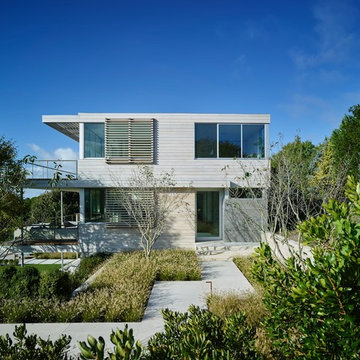
Matthew Carbone
Modelo de fachada de casa beige costera de dos plantas con revestimientos combinados y tejado plano
Modelo de fachada de casa beige costera de dos plantas con revestimientos combinados y tejado plano
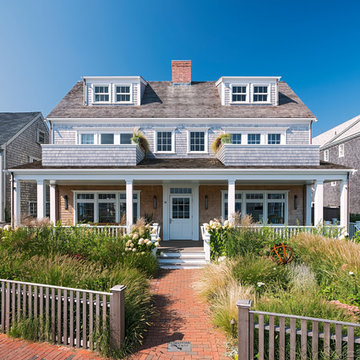
Architecture by Emeritus | Interiors by Elizabeth Walker Raith | Build by Jonathan Raith & Co.
| Photos by Tom G. Olcott
Diseño de fachada de casa marrón costera de dos plantas con tejado a dos aguas y tejado de teja de madera
Diseño de fachada de casa marrón costera de dos plantas con tejado a dos aguas y tejado de teja de madera
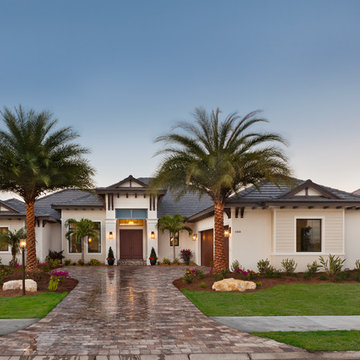
The Corindi, 11514 Harbourside Lane in Harbourside at The Islands on the Manatee River; is the perfect setting for this 3,577 SF West Indies architectural style home with private backyard boat dock. This 3 bedroom, 3 bath home with great room, dining room, study, bonus room, outdoor kitchen and 3-car garage affords serene waterfront views from each room.
Gene Pollux Photography
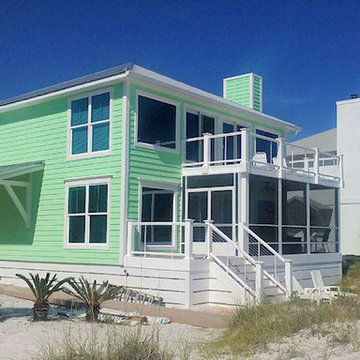
Back view of beach house features new windows, exterior paint, balcony w/cable railing; the balcony also serves as the roof for the aluminum screen room below that was built on the new Azek decks. On the left side of the house a custom made awning was built using cedar and metal roofing to provide shelter to the side entrance and also reduces the heat that is transferred from being exposed to sun. An exterior shower was installed to the right of the side entrance door. (there is a close up photo posted of the shower)
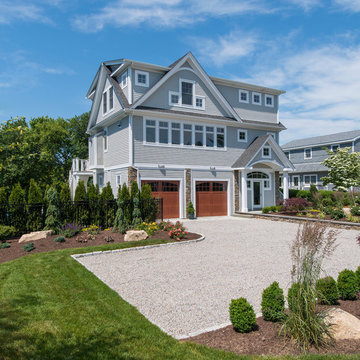
Green Hill Project
Photo Credit: Nat Rea
Imagen de fachada gris costera de tamaño medio de tres plantas con revestimiento de madera y tejado a dos aguas
Imagen de fachada gris costera de tamaño medio de tres plantas con revestimiento de madera y tejado a dos aguas
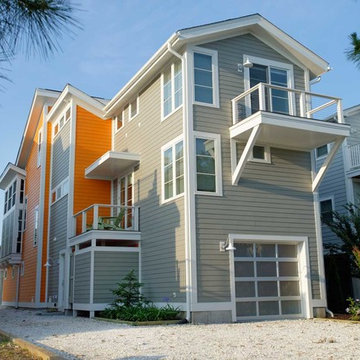
This new, ocean-view home is built on a residential street two blocks from of the Atlantic Ocean. The home was designed to balance the owners’ desire for a modern beach-house style while still belonging to and enhancing the established neighborhood of original cottages and newer, three-story homes. Designed for a 40-foot wide lot, the home makes the most of the narrow, 26-foot-wide buildable area through the use of cantilevered decks and porches. The home’s scale is kept in proportion to the original houses on the street by limiting the front to two stories and by setting the roof deck behind a gabled parapet wall. Integrity® All Ultrex® windows and doors were specified for this house because of their durability to stand up to the harsh, coastal environment and meet the strict impact zone ratings.
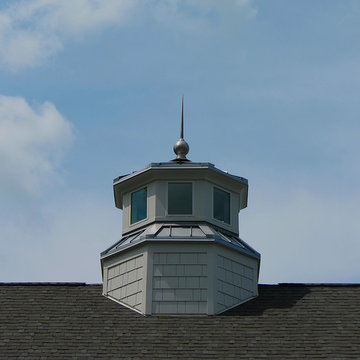
Helman Sechrist Architecture-Architect
Imagen de fachada blanca costera de dos plantas con revestimiento de aglomerado de cemento
Imagen de fachada blanca costera de dos plantas con revestimiento de aglomerado de cemento
16.010 ideas para fachadas costeras
9
