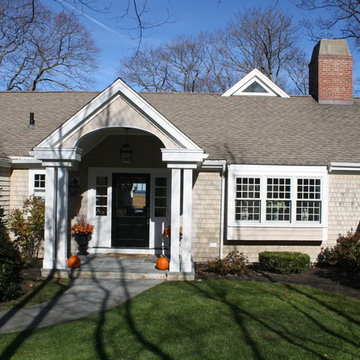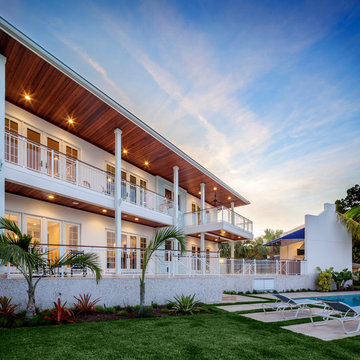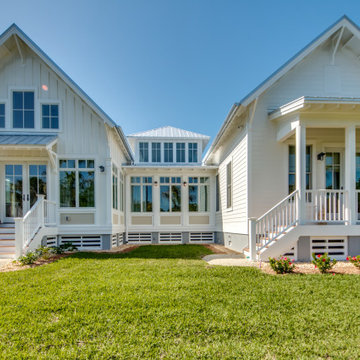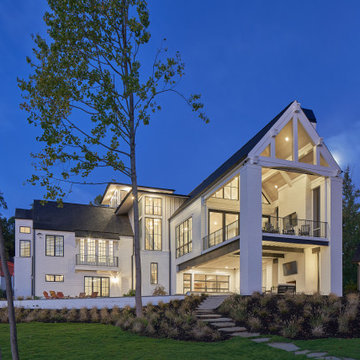16.010 ideas para fachadas costeras
Filtrar por
Presupuesto
Ordenar por:Popular hoy
121 - 140 de 16.010 fotos
Artículo 1 de 3
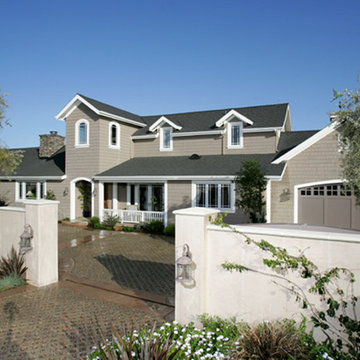
Zimmerman
Diseño de fachada beige marinera extra grande de dos plantas con revestimiento de madera y tejado a dos aguas
Diseño de fachada beige marinera extra grande de dos plantas con revestimiento de madera y tejado a dos aguas
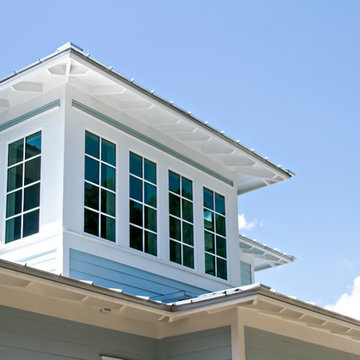
Built by Glenn Layton Homes in Paradise Key South Beach, Jacksonville Beach, Florida.
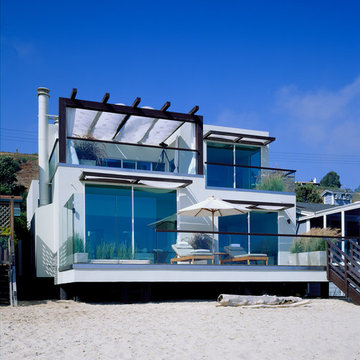
Imagen de fachada marinera de tamaño medio de dos plantas con revestimiento de vidrio y tejado plano
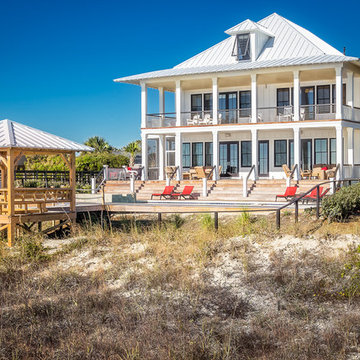
Gregory Butler – Prime Folio, Inc
Diseño de fachada beige costera de dos plantas con tejado a cuatro aguas
Diseño de fachada beige costera de dos plantas con tejado a cuatro aguas
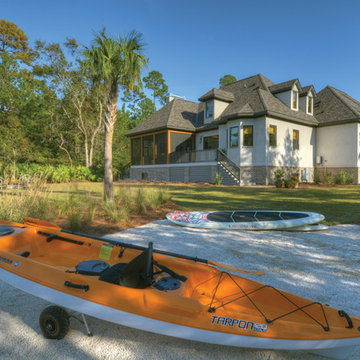
Georgia Coast Design & Construction - Southern Living Custom Builder Showcase Home at St. Simons Island, GA
Built on a one-acre, lakefront lot on the north end of St. Simons Island, the Southern Living Custom Builder Showcase Home is characterized as Old World European featuring exterior finishes of Mosstown brick and Old World stucco, Weathered Wood colored designer shingles, cypress beam accents and a handcrafted Mahogany door.
Inside the three-bedroom, 2,400-square-foot showcase home, Old World rustic and modern European style blend with high craftsmanship to create a sense of timeless quality, stability, and tranquility. Behind the scenes, energy efficient technologies combine with low maintenance materials to create a home that is economical to maintain for years to come. The home's open floor plan offers a dining room/kitchen/great room combination with an easy flow for entertaining or family interaction. The interior features arched doorways, textured walls and distressed hickory floors.
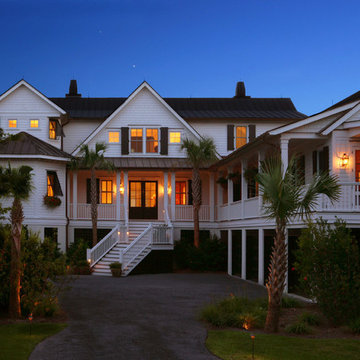
Photo by: Dickson Dunlap
Foto de fachada de casa blanca marinera de dos plantas con revestimiento de madera y tejado de metal
Foto de fachada de casa blanca marinera de dos plantas con revestimiento de madera y tejado de metal
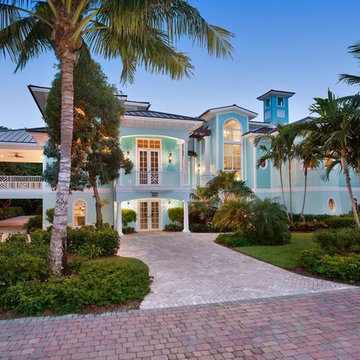
Front Exterior View of a Multi-level home located across the street from a Beautiful Captiva, FL Beach
Ejemplo de fachada de casa azul costera extra grande de tres plantas con revestimiento de estuco, tejado a cuatro aguas y tejado de metal
Ejemplo de fachada de casa azul costera extra grande de tres plantas con revestimiento de estuco, tejado a cuatro aguas y tejado de metal
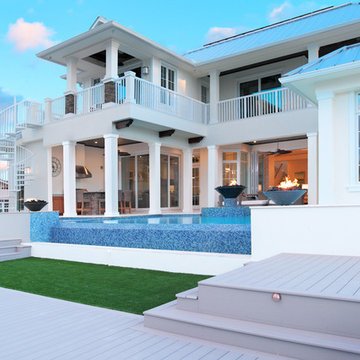
The back lanai provides a seamless outdoor living area, repeating stacked shale on an outdoor fireplace. Kingsley Bate patio furniture with teak bases repeats natural wood and gray woven textures. The propane-fueled fire bowls and overflow-edged pool provide dramatic touches.

Board and Batten Single level family home with great indoor / outdoor entertaining with a large decked area
Ejemplo de fachada de casa gris y negra costera de tamaño medio de una planta con revestimientos combinados, tejado a dos aguas, tejado de metal y panel y listón
Ejemplo de fachada de casa gris y negra costera de tamaño medio de una planta con revestimientos combinados, tejado a dos aguas, tejado de metal y panel y listón

West facing, front facade looking out the the Puget Sound.
Photo: Sozinho Imagery
Foto de fachada de casa gris y gris costera de tamaño medio de dos plantas con revestimiento de madera, tejado a dos aguas, tejado de teja de madera y teja
Foto de fachada de casa gris y gris costera de tamaño medio de dos plantas con revestimiento de madera, tejado a dos aguas, tejado de teja de madera y teja
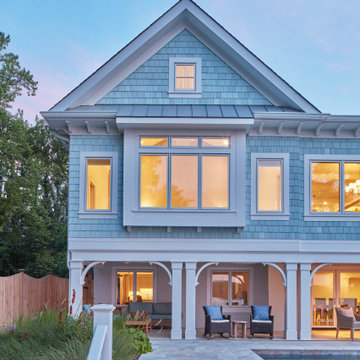
Coastal style home
Imagen de fachada de casa azul y gris costera con tejado de varios materiales y teja
Imagen de fachada de casa azul y gris costera con tejado de varios materiales y teja

Diseño de fachada de casa azul marinera pequeña de dos plantas con revestimiento de aglomerado de cemento, tejado a dos aguas y tejado de teja de madera

The absolutely amazing home was a complete remodel. Located on a private island and with the Atlantic Ocean as your back yard.
Modelo de fachada de casa blanca y negra costera extra grande de tres plantas con revestimiento de aglomerado de cemento, tejado a cuatro aguas, tejado de teja de madera y tablilla
Modelo de fachada de casa blanca y negra costera extra grande de tres plantas con revestimiento de aglomerado de cemento, tejado a cuatro aguas, tejado de teja de madera y tablilla

Birchwood Construction had the pleasure of working with Jonathan Lee Architects to revitalize this beautiful waterfront cottage. Located in the historic Belvedere Club community, the home's exterior design pays homage to its original 1800s grand Southern style. To honor the iconic look of this era, Birchwood craftsmen cut and shaped custom rafter tails and an elegant, custom-made, screen door. The home is framed by a wraparound front porch providing incomparable Lake Charlevoix views.
The interior is embellished with unique flat matte-finished countertops in the kitchen. The raw look complements and contrasts with the high gloss grey tile backsplash. Custom wood paneling captures the cottage feel throughout the rest of the home. McCaffery Painting and Decorating provided the finishing touches by giving the remodeled rooms a fresh coat of paint.
Photo credit: Phoenix Photographic
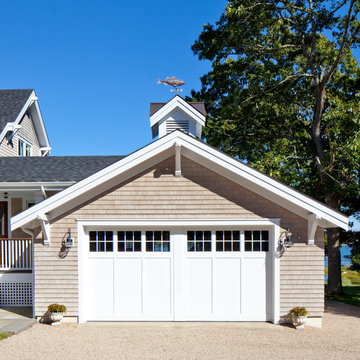
Expansive water views make this classic shingle style home on the east branch of the Westport River an ideal family retreat. Behind the quiet and unassuming front exterior, the residence is quintessential transitional cottage style with a bright open feel, light color palette, and numerous large glass windows.
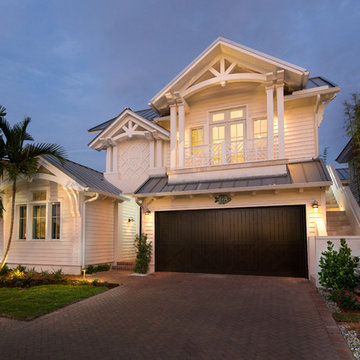
Giovanni Photography
Diseño de fachada de casa blanca costera de tamaño medio de dos plantas
Diseño de fachada de casa blanca costera de tamaño medio de dos plantas
16.010 ideas para fachadas costeras
7
