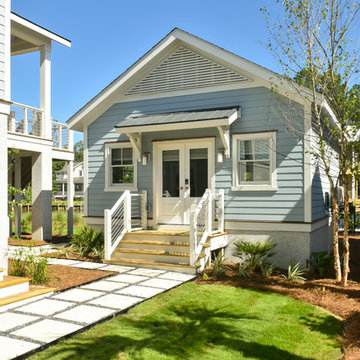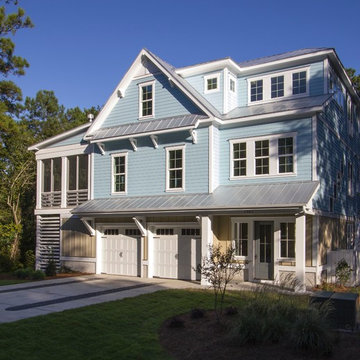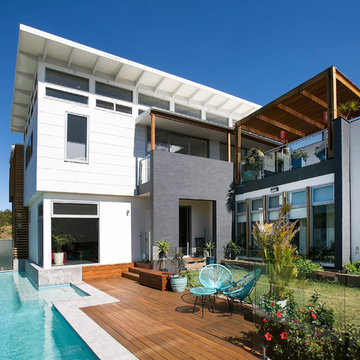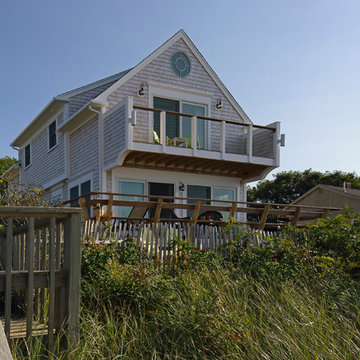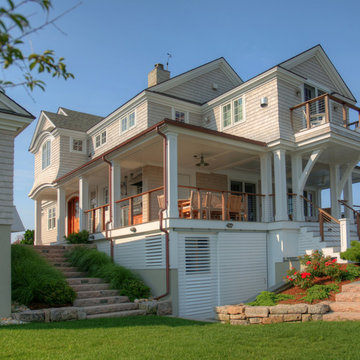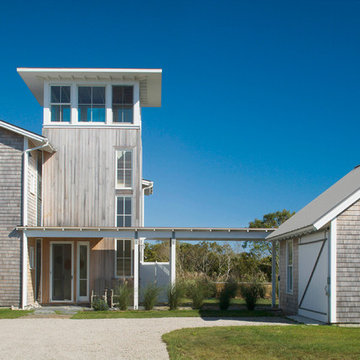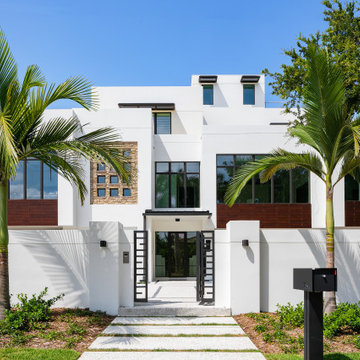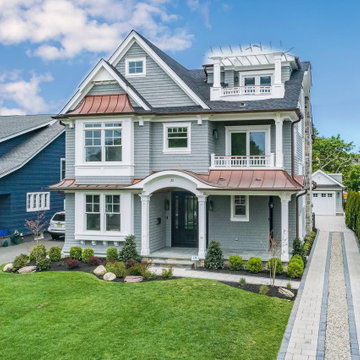16.010 ideas para fachadas costeras
Filtrar por
Presupuesto
Ordenar por:Popular hoy
141 - 160 de 16.010 fotos
Artículo 1 de 3
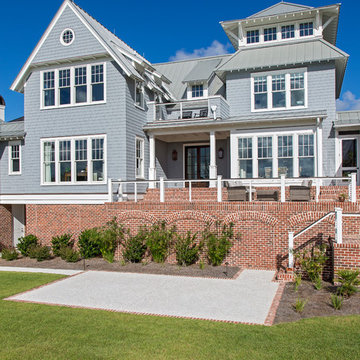
Julia Lynn
Diseño de fachada de casa gris marinera grande de tres plantas con revestimiento de madera, tejado a dos aguas y tejado de metal
Diseño de fachada de casa gris marinera grande de tres plantas con revestimiento de madera, tejado a dos aguas y tejado de metal
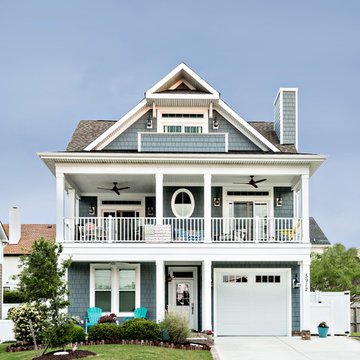
Glenn Bashaw
Ejemplo de fachada de casa azul marinera grande de tres plantas con revestimientos combinados, tejado a dos aguas y tejado de teja de madera
Ejemplo de fachada de casa azul marinera grande de tres plantas con revestimientos combinados, tejado a dos aguas y tejado de teja de madera
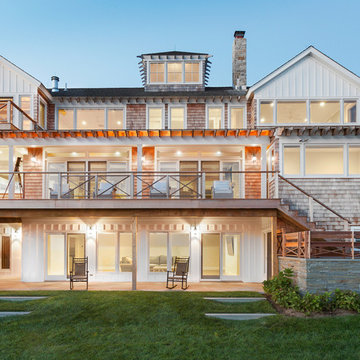
Diseño de fachada marrón costera grande de tres plantas con revestimiento de madera y tejado a dos aguas
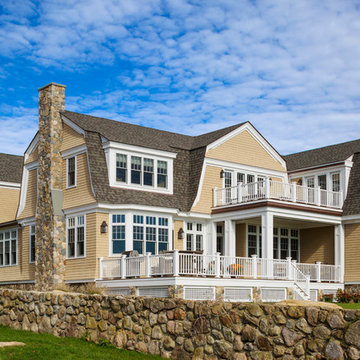
This Oceanside home, built to take advantage of majestic rocky views of the North Atlantic, incorporates outside living with inside glamor.
Sunlight streams through the large exterior windows that overlook the ocean. The light filters through to the back of the home with the clever use of over sized door frames with transoms, and a large pass through opening from the kitchen/living area to the dining area.
Retractable mosquito screens were installed on the deck to create an outdoor- dining area, comfortable even in the mid summer bug season. Photography: Greg Premru
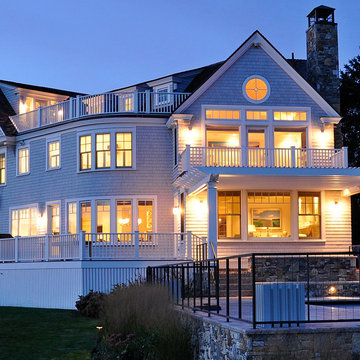
Restricted by a compact but spectacular waterfront site, this home was designed to accommodate a large family and take full advantage of summer living on Cape Cod.
The open, first floor living space connects to a series of decks and patios leading to the pool, spa, dock and fire pit beyond. The name of the home was inspired by the family’s love of the “Pirates of the Caribbean” movie series. The black pearl resides on the cap of the main stair newel post.
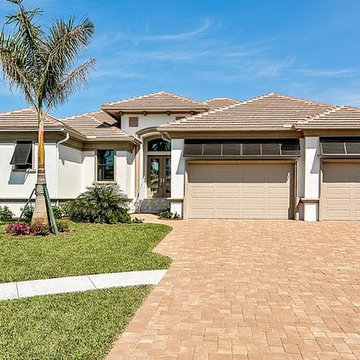
Diseño de fachada beige costera de tamaño medio de una planta con revestimiento de estuco y tejado a cuatro aguas
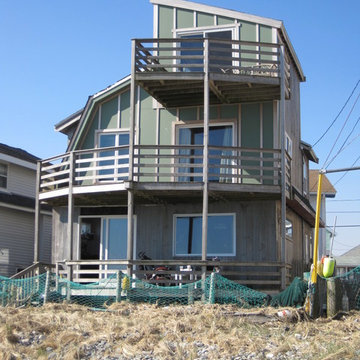
This is a New England beach house that is regularly confronted by severe nor'easters. The task was to provide a face-lift that could withstand the windblown salt and sand.
The existing exterior cladding consisted of 3 layers of wood clapboard and vertical shiplap siding.
The seal around the windows was significantly compromised causing a cold, drafty house to require extensive heating and expense.
We removed the 2 outer layers of existing siding to access the window flashing, which we sealed with membrane flashing. We then applied fiber cement panels and covering the vertical seams with Atlantic cedar battens.
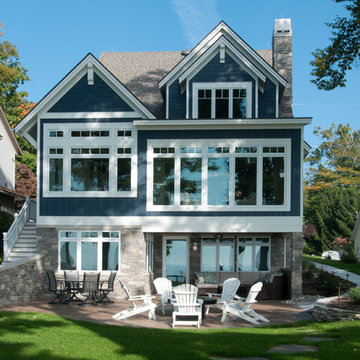
Forget just one room with a view—Lochley has almost an entire house dedicated to capturing nature’s best views and vistas. Make the most of a waterside or lakefront lot in this economical yet elegant floor plan, which was tailored to fit a narrow lot and has more than 1,600 square feet of main floor living space as well as almost as much on its upper and lower levels. A dovecote over the garage, multiple peaks and interesting roof lines greet guests at the street side, where a pergola over the front door provides a warm welcome and fitting intro to the interesting design. Other exterior features include trusses and transoms over multiple windows, siding, shutters and stone accents throughout the home’s three stories. The water side includes a lower-level walkout, a lower patio, an upper enclosed porch and walls of windows, all designed to take full advantage of the sun-filled site. The floor plan is all about relaxation – the kitchen includes an oversized island designed for gathering family and friends, a u-shaped butler’s pantry with a convenient second sink, while the nearby great room has built-ins and a central natural fireplace. Distinctive details include decorative wood beams in the living and kitchen areas, a dining area with sloped ceiling and decorative trusses and built-in window seat, and another window seat with built-in storage in the den, perfect for relaxing or using as a home office. A first-floor laundry and space for future elevator make it as convenient as attractive. Upstairs, an additional 1,200 square feet of living space include a master bedroom suite with a sloped 13-foot ceiling with decorative trusses and a corner natural fireplace, a master bath with two sinks and a large walk-in closet with built-in bench near the window. Also included is are two additional bedrooms and access to a third-floor loft, which could functions as a third bedroom if needed. Two more bedrooms with walk-in closets and a bath are found in the 1,300-square foot lower level, which also includes a secondary kitchen with bar, a fitness room overlooking the lake, a recreation/family room with built-in TV and a wine bar perfect for toasting the beautiful view beyond.
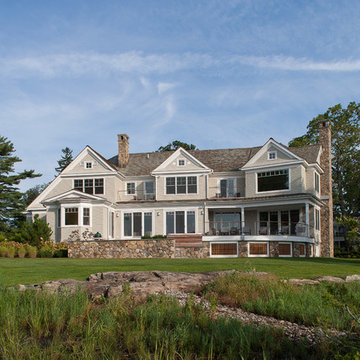
Tim Lee Photography
Fairfield County Award Winning Architect
Ejemplo de fachada beige marinera grande de dos plantas con tejado a dos aguas y revestimiento de madera
Ejemplo de fachada beige marinera grande de dos plantas con tejado a dos aguas y revestimiento de madera
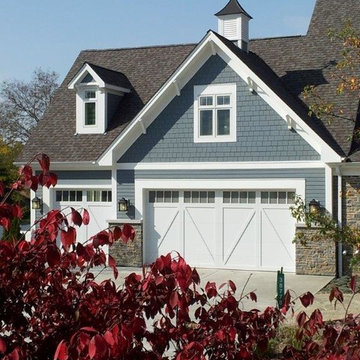
Hardin Builders, Inc., Neil Hardin
Ejemplo de fachada de casa azul marinera grande de dos plantas con revestimiento de madera, tejado a dos aguas y tejado de teja de madera
Ejemplo de fachada de casa azul marinera grande de dos plantas con revestimiento de madera, tejado a dos aguas y tejado de teja de madera
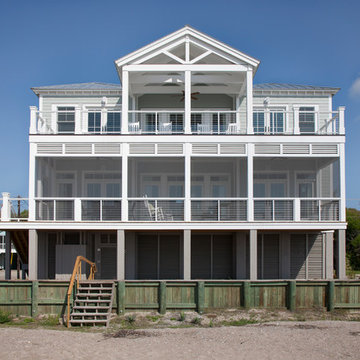
Tanya Boggs Photography
Ejemplo de fachada gris marinera grande de tres plantas con revestimiento de aglomerado de cemento
Ejemplo de fachada gris marinera grande de tres plantas con revestimiento de aglomerado de cemento
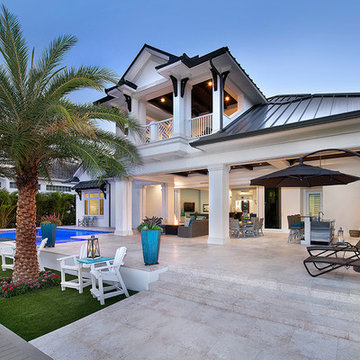
Rear Elevation
Imagen de fachada de casa costera de dos plantas con revestimiento de hormigón, tejado a cuatro aguas y tejado de metal
Imagen de fachada de casa costera de dos plantas con revestimiento de hormigón, tejado a cuatro aguas y tejado de metal
16.010 ideas para fachadas costeras
8
