1.564 ideas para fachadas costeras
Ordenar por:Popular hoy
21 - 40 de 1564 fotos
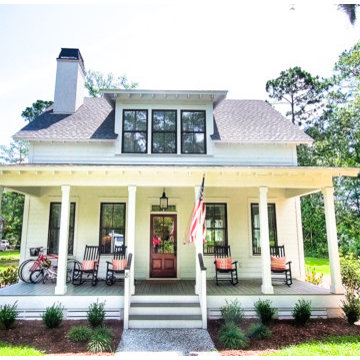
Captured Moments Photography
Ejemplo de fachada blanca costera de tamaño medio de dos plantas con revestimiento de vinilo y tejado a cuatro aguas
Ejemplo de fachada blanca costera de tamaño medio de dos plantas con revestimiento de vinilo y tejado a cuatro aguas
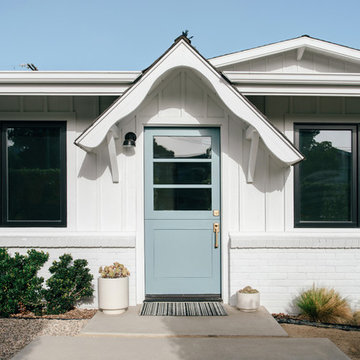
a dutch door and black aluminum windows contrast the white painted brick and board and batten at the updated exterior and entry to this classic cinderella cottage in Dana Point, Orange County Ca
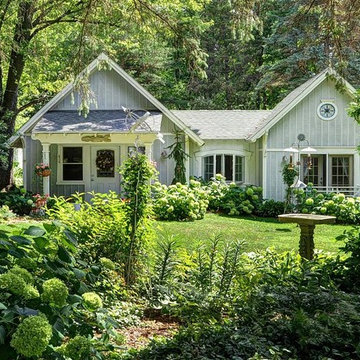
Twin Pines Lake Cottage Was Named For The Twin Pines That Flank The Photograph. The Twin Theme was Carried Through The Design in the Architectural design of the front exterior, twin master suites with dual balconies and two -level deck
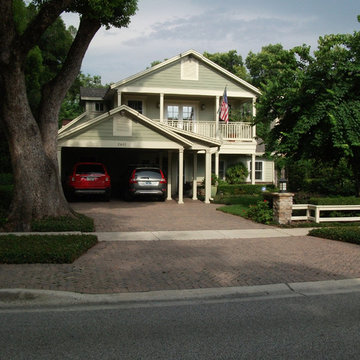
View of remodeled home with second storey added.
Ejemplo de fachada costera de tamaño medio de dos plantas con revestimiento de aglomerado de cemento
Ejemplo de fachada costera de tamaño medio de dos plantas con revestimiento de aglomerado de cemento

Cape Cod white cedar shake home with white trim and Charleston Green shutters. This home has a Gambrel roof line with white cedar shakes, a pergola held up by 4 fiberglass colonial columns and 2 dormers above the pergola and a coupla with a whale weather vane above that. The driveway is made of a beige colors river pebble and lined with a white 4 ft fence.
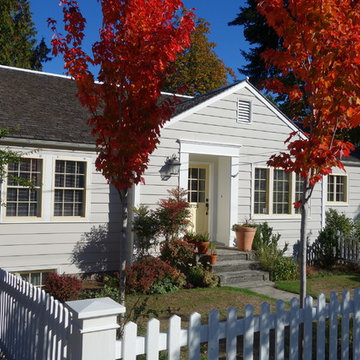
When the huge green ash (seen in earlier photos) collapsed it was replaced with three new maples. The cedar fence with semi-transparent white stain could not hold up to Seattle's long wet winters. It was sanded and repainted with two coats of Cabot's solid body white stain.
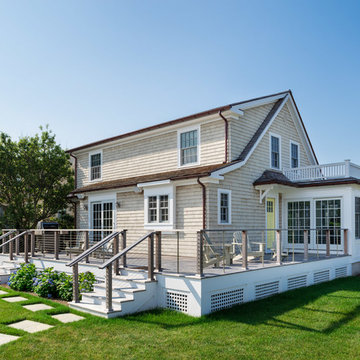
Robert Brewster Photography
Diseño de fachada de casa beige marinera pequeña de dos plantas con revestimiento de madera, tejado a dos aguas y tejado de teja de madera
Diseño de fachada de casa beige marinera pequeña de dos plantas con revestimiento de madera, tejado a dos aguas y tejado de teja de madera
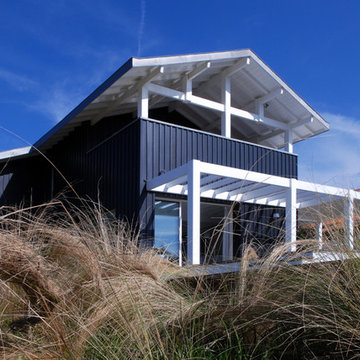
Ejemplo de fachada negra costera de tamaño medio de dos plantas con revestimiento de madera y tejado a dos aguas
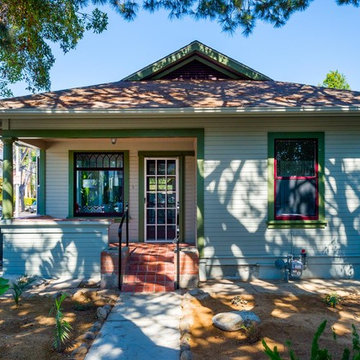
Beach town cottage complete transformation in Santa Barbara
Modelo de fachada verde marinera pequeña de una planta con revestimiento de madera y tejado a cuatro aguas
Modelo de fachada verde marinera pequeña de una planta con revestimiento de madera y tejado a cuatro aguas
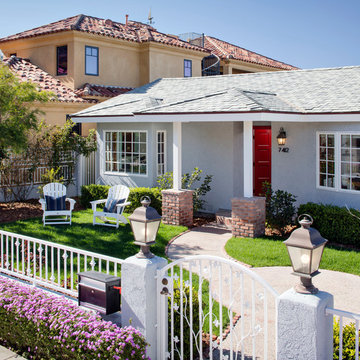
This adorable beach cottage is in the heart of the village of La Jolla in San Diego. The goals were to brighten up the space and be the perfect beach get-away for the client whose permanent residence is in Arizona. Some of the ways we achieved the goals was to place an extra high custom board and batten in the great room and by refinishing the kitchen cabinets (which were in excellent shape) white. We created interest through extreme proportions and contrast. Though there are a lot of white elements, they are all offset by a smaller portion of very dark elements. We also played with texture and pattern through wallpaper, natural reclaimed wood elements and rugs. This was all kept in balance by using a simplified color palate minimal layering.
I am so grateful for this client as they were extremely trusting and open to ideas. To see what the space looked like before the remodel you can go to the gallery page of the website www.cmnaturaldesigns.com
Photography by: Chipper Hatter
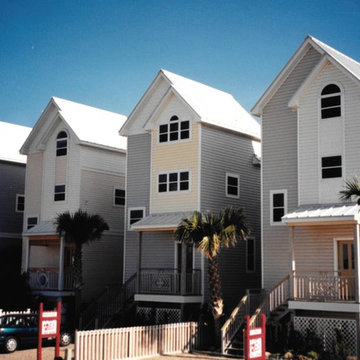
Diseño de fachada marinera pequeña de tres plantas con revestimiento de vinilo y tejado a dos aguas
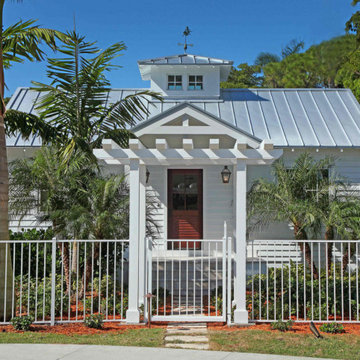
Cottage style beach home featuring French Quarter Original Bracket.
Modelo de fachada de casa blanca costera pequeña de una planta con revestimientos combinados y tejado de metal
Modelo de fachada de casa blanca costera pequeña de una planta con revestimientos combinados y tejado de metal
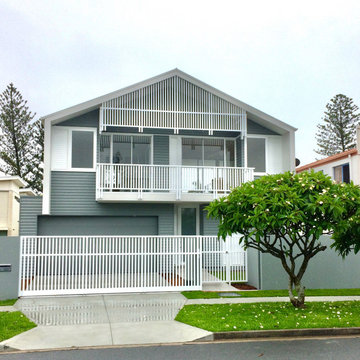
‘Mermaid Beach House' is a new beachside home currently under construction in Mermaid Beach on the Gold Coast.
The design of Mermaid Beach House is a contemporary architectural response to a traditional beach house vernacular and the specific functional and spacial arrangements required by the client. The client had a strong desire to live in a home with plentiful natural light and natural ventilation which this home will certainly enjoy.
A plan with dual orientation was designed to address a southern facing street front with beach views from the upper storey, while still gaining a sunny, northerly aspect to a private, protected landscaped garden and pool terrace to the north. Strategically positioned windows and louvres will allow the client to enjoy and control the sea breeze, keeping the home cool in summer naturally. A landscaped central courtyard will also provide an unexpected inner sanctuary in the heart of the home and improve indoor air-quality.
Appropriate to the home’s locality, a beach house aesthetic is reflected with a modern pitched gable roof, weatherboard style walls, crisp white battens and detailing, and a seaside inspired palette of internal colours, textures, finishes and fittings.
Professional photos to come....
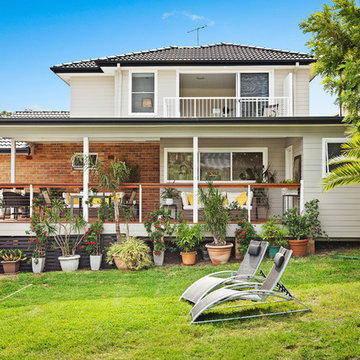
Description of project at Malabar
The original home was a 3 bedroom brick veneer former Housing Commission home built circa 1960's still in it's original state.
Extendahome’s Designer sat down with the client and discussed her needs and wants regarding the extension. Working within her budget he designed a completely new look home.
The front entry porch was demolished and a large living room extension added to the front, along with a new timber deck and front steps to create a completely new front entry.
The existing rear kitchen wall was demolished and the space extended towards the rear to create a new open space free flowing kitchen with aluminium sliding doors leading onto a massive under cover rear timber deck.
A new laundry was added at the rear of the new kitchen. The existing bathroom was stripped out and completely refurbished with an extra large shower, full height tiling and modern new fittings. The existing laundry was demolished to make way for the new staircase leading to the new first floor addition which comprises a large sitting room and 4th bedroom with a shower room also tiled to full height. A new ceramic tiled balcony is accessed by aluminium stacker doors at the rear of the sitting room.
The first floor sitting room overlooks a large staircase void creating an airy, open feeling throughout. The windows are all aluminium framed. The roof and walls are fully insulated.
The ground and first floor addition was constructed fully on site with all frame and roof cut from stick timber rather than prefab frame and trusses.
The first floor cladding is CSR Weathertex selflock ecogroove smooth 300 finish to match the ground floor living extension and compliments the existing face brick to create a new contemporary look to the home. The main roof is all new Monier cement tiles and the rear deck roof is Lysaght colorbond to complete the transformation of this formerly modest home.
There were a number of timber support posts required to be installed into the existing ground floor walls with brick supporting piers under the floor, these were seamlessly installed and the walls restored to their original state.
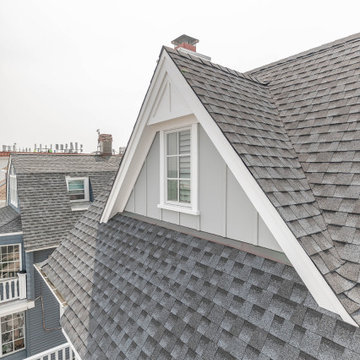
gable end detail with white trim, grey board & batten vertical siding and window,
Imagen de fachada de casa gris y gris costera de tamaño medio de dos plantas con revestimientos combinados, tejado a dos aguas, tejado de teja de madera y panel y listón
Imagen de fachada de casa gris y gris costera de tamaño medio de dos plantas con revestimientos combinados, tejado a dos aguas, tejado de teja de madera y panel y listón
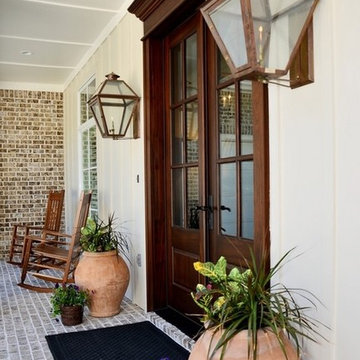
Broad Street gas and electric lanterns that make a perfect edition to a front porch entry.
Ejemplo de fachada costera de tamaño medio de dos plantas
Ejemplo de fachada costera de tamaño medio de dos plantas
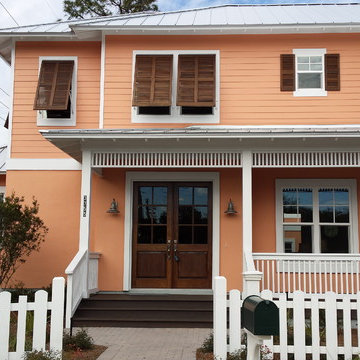
Built by Glenn Layton Homes
Ejemplo de fachada marinera de tamaño medio de dos plantas con revestimientos combinados
Ejemplo de fachada marinera de tamaño medio de dos plantas con revestimientos combinados
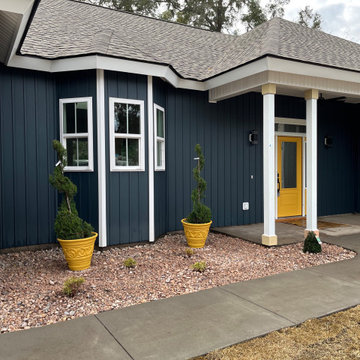
Foto de fachada de casa azul y negra costera de tamaño medio de una planta con revestimiento de vinilo, tejado a cuatro aguas y tejado de teja de madera
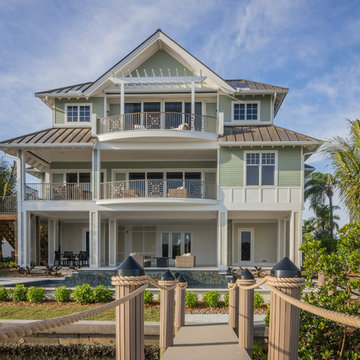
Foto de fachada de casa verde marinera extra grande de tres plantas con revestimiento de vinilo
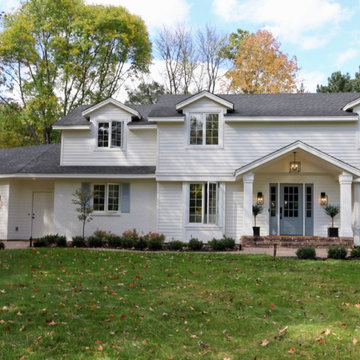
Eastview Before & After Exterior Renovation
Enhancing a home’s exterior curb appeal doesn’t need to be a daunting task. With some simple design refinements and creative use of materials we transformed this tired 1950’s style colonial with second floor overhang into a classic east coast inspired gem. Design enhancements include the following:
• Replaced damaged vinyl siding with new LP SmartSide, lap siding and trim
• Added additional layers of trim board to give windows and trim additional dimension
• Applied a multi-layered banding treatment to the base of the second-floor overhang to create better balance and separation between the two levels of the house
• Extended the lower-level window boxes for visual interest and mass
• Refined the entry porch by replacing the round columns with square appropriately scaled columns and trim detailing, removed the arched ceiling and increased the ceiling height to create a more expansive feel
• Painted the exterior brick façade in the same exterior white to connect architectural components. A soft blue-green was used to accent the front entry and shutters
• Carriage style doors replaced bland windowless aluminum doors
• Larger scale lantern style lighting was used throughout the exterior
1.564 ideas para fachadas costeras
2