4.685 ideas para fachadas costeras de tamaño medio
Filtrar por
Presupuesto
Ordenar por:Popular hoy
101 - 120 de 4685 fotos
Artículo 1 de 3
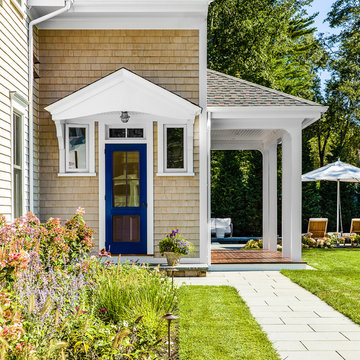
Sean Litchfield
Foto de fachada azul costera de tamaño medio de dos plantas con revestimiento de madera
Foto de fachada azul costera de tamaño medio de dos plantas con revestimiento de madera
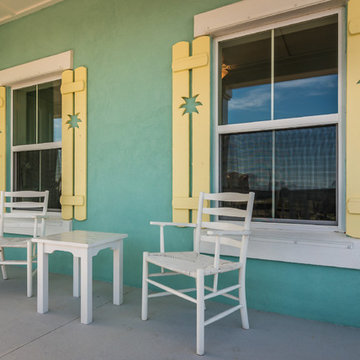
Imagen de fachada de casa azul marinera de tamaño medio de dos plantas con revestimientos combinados, tejado a la holandesa y tejado de teja de madera
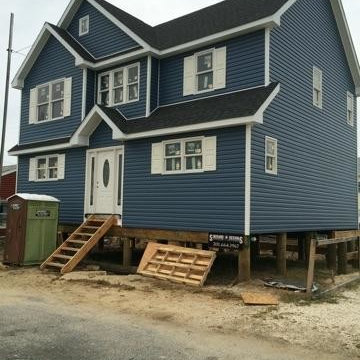
S. Berard Designs
Imagen de fachada costera de tamaño medio de dos plantas con revestimiento de vinilo
Imagen de fachada costera de tamaño medio de dos plantas con revestimiento de vinilo
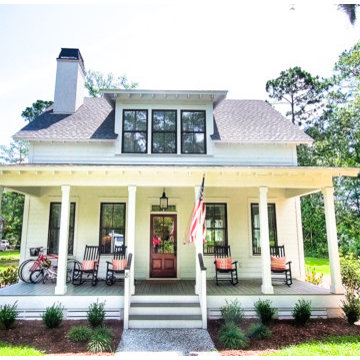
Captured Moments Photography
Ejemplo de fachada blanca costera de tamaño medio de dos plantas con revestimiento de vinilo y tejado a cuatro aguas
Ejemplo de fachada blanca costera de tamaño medio de dos plantas con revestimiento de vinilo y tejado a cuatro aguas
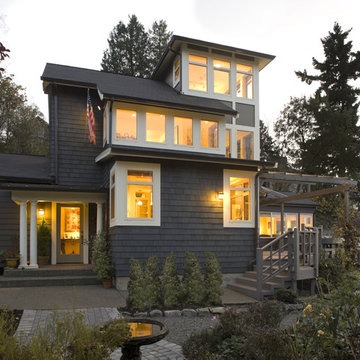
Imagen de fachada costera de tamaño medio de dos plantas con revestimiento de madera
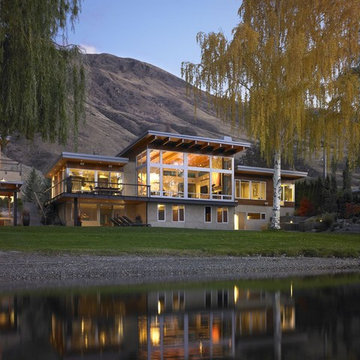
Photo: Patrick Barta
Modelo de fachada costera de tamaño medio de dos plantas con revestimiento de vidrio y tejado de un solo tendido
Modelo de fachada costera de tamaño medio de dos plantas con revestimiento de vidrio y tejado de un solo tendido

This beach-town home with attic features a rear paver patio with rear porch that spans the width of the home. Multiple types of light white exterior siding were used. The porch has access to the backyard with steps down the middle. Easy access to the inside was designed with 3 sets of french doors.
The rear porch feels very beachy and casual with its gray floors, white trim, white privacy curtains, black curtain rods, light wood ceiling, simple wicker chairs around a long table, multiple seating areas, and contrasting black light fixtures & fans. The simple grass landscaping softens the edge of the porch. The porch can be used rain or shine to comfortably seat friends & family, while the rear paver patio can be used to enjoy some rays - that is when it is not a cloud day like today.
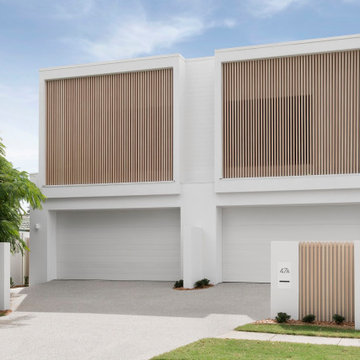
Designers: Zephyr & Stone
Product: 40 x 80 mm DecoBattens
Colour: DecoWood Natural Curly Birch
The clean lines of the timber-look aluminium battens used on the façade create an architectural design statement that heightens the homes ‘WOW’ factor. Finished in natural Curly Birch from the Australian Contemporary range by DecoWood, these battens not only add texture but provide a light and airy finishing touch to the facade.
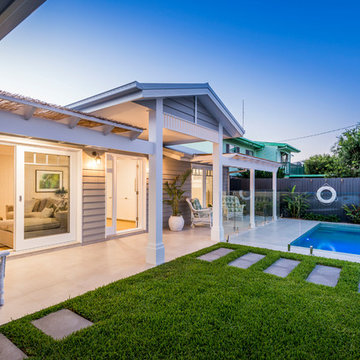
RIX Ryan Photography
Modelo de fachada de casa gris costera de tamaño medio de una planta con revestimiento de madera, tejado a dos aguas y tejado de metal
Modelo de fachada de casa gris costera de tamaño medio de una planta con revestimiento de madera, tejado a dos aguas y tejado de metal

Ejemplo de fachada de piso multicolor marinera de tamaño medio de tres plantas con revestimiento de aglomerado de cemento, tejado a dos aguas y tejado de metal
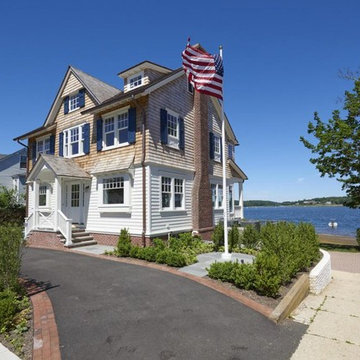
Architectural design of Anderson Campanella Architects, custom craftsmanship of Pennell Construction, Windows by Weather Shield
Ejemplo de fachada beige marinera de tamaño medio de tres plantas con revestimiento de madera y tejado a dos aguas
Ejemplo de fachada beige marinera de tamaño medio de tres plantas con revestimiento de madera y tejado a dos aguas
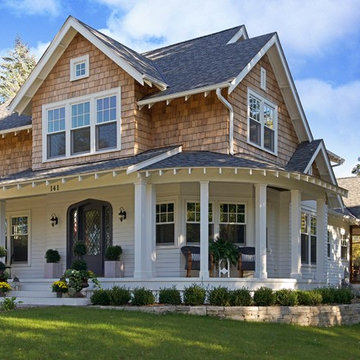
Foto de fachada de casa marrón marinera de tamaño medio de dos plantas con revestimiento de madera, tejado a dos aguas y tejado de teja de madera
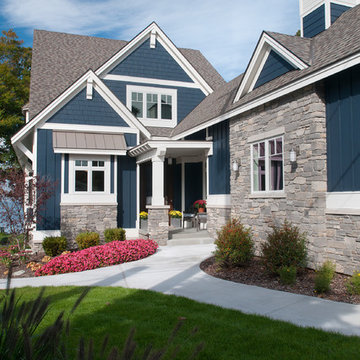
Forget just one room with a view—Lochley has almost an entire house dedicated to capturing nature’s best views and vistas. Make the most of a waterside or lakefront lot in this economical yet elegant floor plan, which was tailored to fit a narrow lot and has more than 1,600 square feet of main floor living space as well as almost as much on its upper and lower levels. A dovecote over the garage, multiple peaks and interesting roof lines greet guests at the street side, where a pergola over the front door provides a warm welcome and fitting intro to the interesting design. Other exterior features include trusses and transoms over multiple windows, siding, shutters and stone accents throughout the home’s three stories. The water side includes a lower-level walkout, a lower patio, an upper enclosed porch and walls of windows, all designed to take full advantage of the sun-filled site. The floor plan is all about relaxation – the kitchen includes an oversized island designed for gathering family and friends, a u-shaped butler’s pantry with a convenient second sink, while the nearby great room has built-ins and a central natural fireplace. Distinctive details include decorative wood beams in the living and kitchen areas, a dining area with sloped ceiling and decorative trusses and built-in window seat, and another window seat with built-in storage in the den, perfect for relaxing or using as a home office. A first-floor laundry and space for future elevator make it as convenient as attractive. Upstairs, an additional 1,200 square feet of living space include a master bedroom suite with a sloped 13-foot ceiling with decorative trusses and a corner natural fireplace, a master bath with two sinks and a large walk-in closet with built-in bench near the window. Also included is are two additional bedrooms and access to a third-floor loft, which could functions as a third bedroom if needed. Two more bedrooms with walk-in closets and a bath are found in the 1,300-square foot lower level, which also includes a secondary kitchen with bar, a fitness room overlooking the lake, a recreation/family room with built-in TV and a wine bar perfect for toasting the beautiful view beyond.
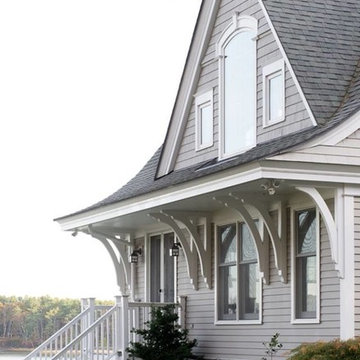
Imagen de fachada de casa gris marinera de tamaño medio de dos plantas con revestimiento de madera, tejado a dos aguas y tejado de teja de madera
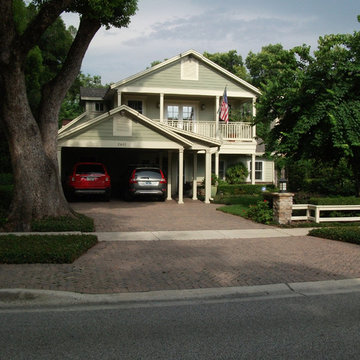
View of remodeled home with second storey added.
Ejemplo de fachada costera de tamaño medio de dos plantas con revestimiento de aglomerado de cemento
Ejemplo de fachada costera de tamaño medio de dos plantas con revestimiento de aglomerado de cemento
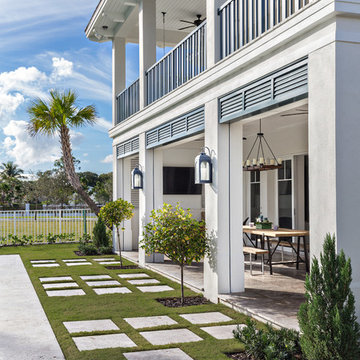
British West Indies Architecture
Architectural Photography - Ron Rosenzweig
Diseño de fachada blanca costera de tamaño medio de dos plantas con revestimiento de estuco y tejado a cuatro aguas
Diseño de fachada blanca costera de tamaño medio de dos plantas con revestimiento de estuco y tejado a cuatro aguas
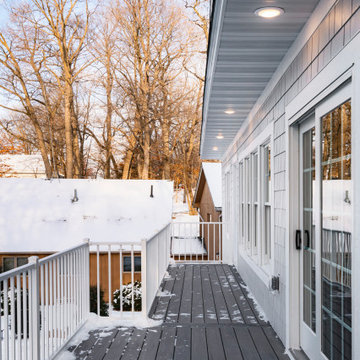
Coastal Lake Home in Annandale, Minnesota.
Ejemplo de fachada de casa gris y negra costera de tamaño medio de dos plantas con revestimiento de vinilo, tejado a dos aguas y tejado de teja de madera
Ejemplo de fachada de casa gris y negra costera de tamaño medio de dos plantas con revestimiento de vinilo, tejado a dos aguas y tejado de teja de madera

Retreating glass doors permit the living and dining spaces to extend to the covered lanai. There is plenty of space for an outdoor kitchen and bar while alfresco dining and taking in the rear views. Perfect for grand entertaining.
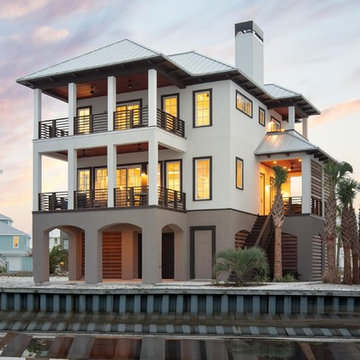
Canal view side. David Cannon, Photography
Ejemplo de fachada de casa blanca marinera de tamaño medio de tres plantas con revestimiento de estuco, tejado a cuatro aguas y tejado de metal
Ejemplo de fachada de casa blanca marinera de tamaño medio de tres plantas con revestimiento de estuco, tejado a cuatro aguas y tejado de metal
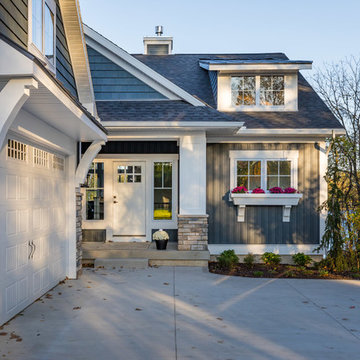
Ejemplo de fachada de casa azul costera de tamaño medio de dos plantas con revestimiento de vinilo y tejado de teja de madera
4.685 ideas para fachadas costeras de tamaño medio
6