4.685 ideas para fachadas costeras de tamaño medio
Filtrar por
Presupuesto
Ordenar por:Popular hoy
21 - 40 de 4685 fotos
Artículo 1 de 3
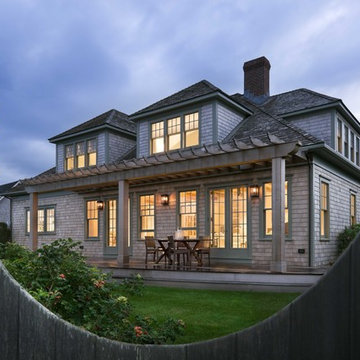
Diseño de fachada beige costera de tamaño medio de dos plantas con revestimiento de madera y tejado a cuatro aguas
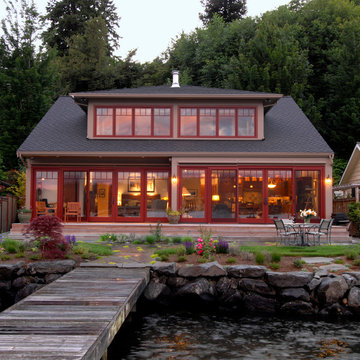
Gregg Krogstad Photography
Ejemplo de fachada marrón marinera de tamaño medio de dos plantas
Ejemplo de fachada marrón marinera de tamaño medio de dos plantas
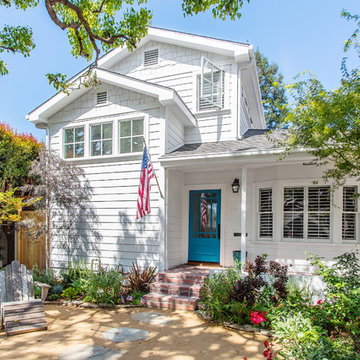
Photo by StudioCeja.com
Diseño de fachada blanca marinera de tamaño medio de dos plantas con revestimientos combinados y tejado a dos aguas
Diseño de fachada blanca marinera de tamaño medio de dos plantas con revestimientos combinados y tejado a dos aguas
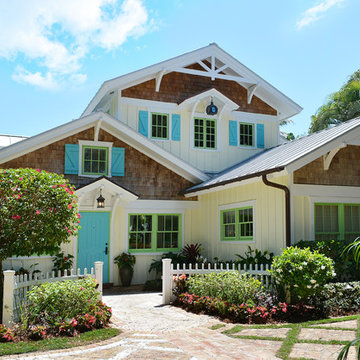
This second-story addition to an already 'picture perfect' Naples home presented many challenges. The main tension between adding the many 'must haves' the client wanted on their second floor, but at the same time not overwhelming the first floor. Working with David Benner of Safety Harbor Builders was key in the design and construction process – keeping the critical aesthetic elements in check. The owners were very 'detail oriented' and actively involved throughout the process. The result was adding 924 sq ft to the 1,600 sq ft home, with the addition of a large Bonus/Game Room, Guest Suite, 1-1/2 Baths and Laundry. But most importantly — the second floor is in complete harmony with the first, it looks as it was always meant to be that way.
©Energy Smart Home Plans, Safety Harbor Builders, Glenn Hettinger Photography

View from beach.
Diseño de fachada de casa gris y gris costera de tamaño medio de dos plantas con revestimientos combinados, tejado a dos aguas, tejado de teja de madera y panel y listón
Diseño de fachada de casa gris y gris costera de tamaño medio de dos plantas con revestimientos combinados, tejado a dos aguas, tejado de teja de madera y panel y listón
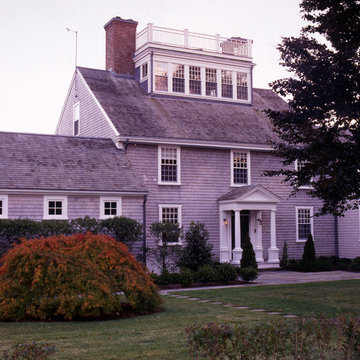
The original house, built in the early 18th century, was moved to this location two hundred years later. This whole house project includes an outdoor stage, a library, two barns, an exercise complex and extensive landscaping with tennis court and pools.
A new stair winds upward to the study built as a widow's walk on the roof.
A large window provides a view to the sea-wall at the bottom of the garden and Buzzard's Bay beyond.
The new stair allows views from the central front hall into the Living Room, which spans the waterside.
The bluestone-edged swimming pool and hot pool merge with the landscape, creating the illusion that the pool and the sea are continuous.
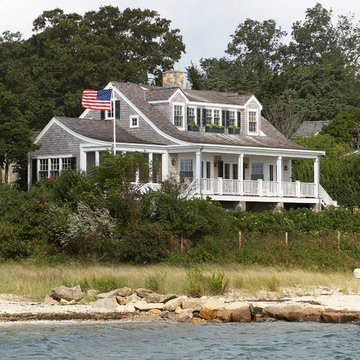
An accomplished potter and her husband own this Vineyard Haven summer house.
Gil Walsh worked with the couple to build the house’s décor around the wife’s artistic aesthetic and her pottery collection. (She has a pottery shed (studio) with a
kiln). They wanted their summer home to be a relaxing home for their family and friends.
The main entrance to this home leads directly to the living room, which spans the width of the house, from the small entry foyer to the oceanfront porch.
Opposite the living room behind the fireplace is a combined kitchen and dining space.
All the colors that were selected throughout the home are the organic colors she (the owner) uses in her pottery. (The architect was Patrick Ahearn).
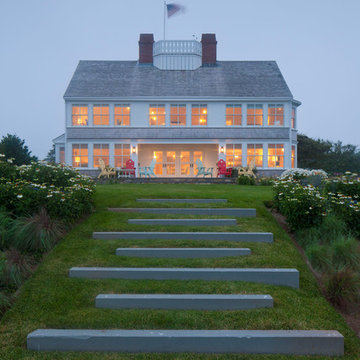
Brian Vanden Brink
Ejemplo de fachada marinera de tamaño medio de dos plantas con revestimiento de madera y tejado a dos aguas
Ejemplo de fachada marinera de tamaño medio de dos plantas con revestimiento de madera y tejado a dos aguas
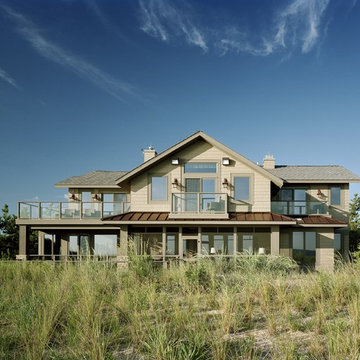
Ejemplo de fachada marrón marinera de tamaño medio de dos plantas con revestimiento de madera
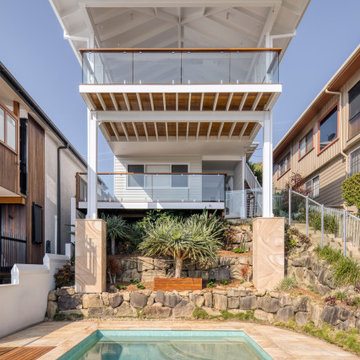
The Woodgee Street Additions were designed to capitalise on the expansive views over Currumbin Beach and South East down to Greenmount
The exposed detailing was reflective of the original fibro cottage on the site and to reinterpret the lightweight coastal vernacular with some contemporary materiality
A large Eastern deck was added to provide an external living space on the steep site capitalising on the ocean views
Operable bifold louvred shutters were added to the South East façade to control prevailing breezes
Living spaces were added underneath for a growing family and Great Dane that had outgrown the current fibro dwelling
Built by Lyle at Five Sea Construction
Photos by Kristian Van Der Beek. KvdB
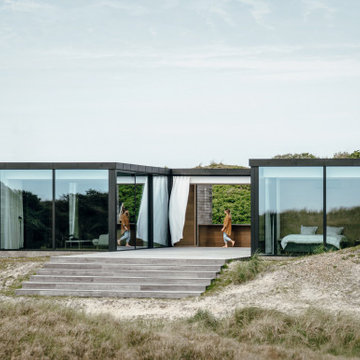
Egal, ob offen oder geschlossen: Das Schiebefenster cero von Solarlux macht das Drinnen zum Draußen.
Ejemplo de fachada costera de tamaño medio
Ejemplo de fachada costera de tamaño medio
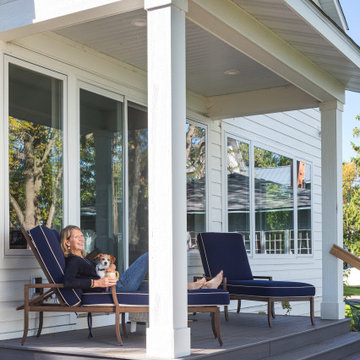
Life is good when you get to relax overlooking a Minnesota lake. Our AMEK design and build team created a layout for optimizing lake life whether outdoors or indoors. Photo by Jim Kruger, LandMark 2019
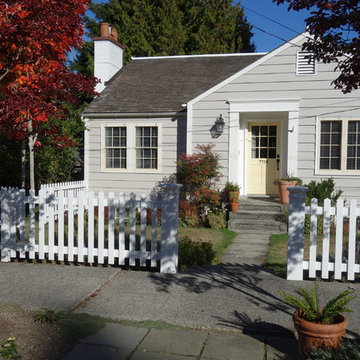
Entry is through a fenced door yard, typical of many Cape Cod designs. On the windy Cape, picket fences held back drifts of blowing sand. Here, the fence simply defines a small and manageable garden.
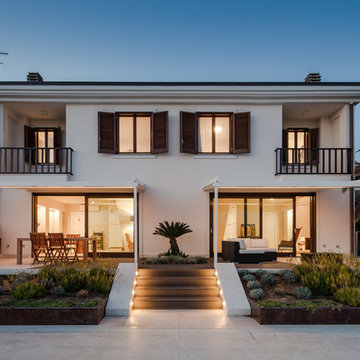
João Morgado, Fotografia de arquitectura
Imagen de fachada de casa blanca marinera de tamaño medio de dos plantas con revestimiento de estuco y tejado plano
Imagen de fachada de casa blanca marinera de tamaño medio de dos plantas con revestimiento de estuco y tejado plano
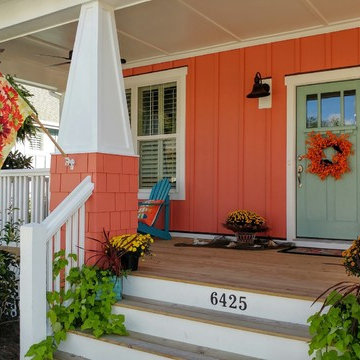
Coral Cottage--This Southport Cottage invokes an island feel with its bright coral siding in Sherwin Williams Carolina Low Country "Gracious Entry" and Sherwin Williams "Hazel" front door.
Mark Ballard & Kristopher Gerner
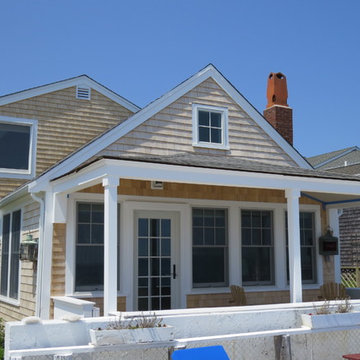
Imagen de fachada de casa costera de tamaño medio de una planta con tejado de un solo tendido y tejado de teja de madera
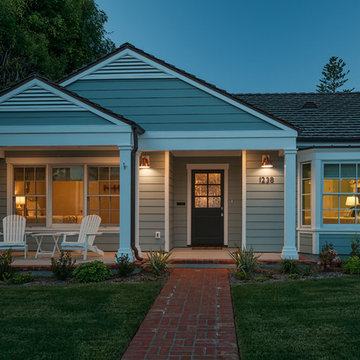
Beach style one-story exterior with wood siding and gable roof in Coronado, Ca.
Patricia Bean Expressive Architectural Photography
Imagen de fachada azul marinera de tamaño medio de una planta con revestimiento de madera
Imagen de fachada azul marinera de tamaño medio de una planta con revestimiento de madera
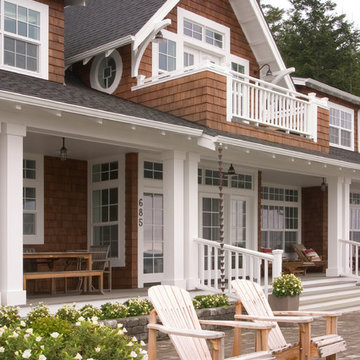
Northlight Photography, Roger Turk
Imagen de fachada marrón marinera de tamaño medio de dos plantas con revestimiento de madera
Imagen de fachada marrón marinera de tamaño medio de dos plantas con revestimiento de madera
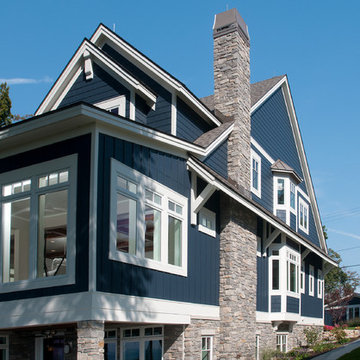
Forget just one room with a view—Lochley has almost an entire house dedicated to capturing nature’s best views and vistas. Make the most of a waterside or lakefront lot in this economical yet elegant floor plan, which was tailored to fit a narrow lot and has more than 1,600 square feet of main floor living space as well as almost as much on its upper and lower levels. A dovecote over the garage, multiple peaks and interesting roof lines greet guests at the street side, where a pergola over the front door provides a warm welcome and fitting intro to the interesting design. Other exterior features include trusses and transoms over multiple windows, siding, shutters and stone accents throughout the home’s three stories. The water side includes a lower-level walkout, a lower patio, an upper enclosed porch and walls of windows, all designed to take full advantage of the sun-filled site. The floor plan is all about relaxation – the kitchen includes an oversized island designed for gathering family and friends, a u-shaped butler’s pantry with a convenient second sink, while the nearby great room has built-ins and a central natural fireplace. Distinctive details include decorative wood beams in the living and kitchen areas, a dining area with sloped ceiling and decorative trusses and built-in window seat, and another window seat with built-in storage in the den, perfect for relaxing or using as a home office. A first-floor laundry and space for future elevator make it as convenient as attractive. Upstairs, an additional 1,200 square feet of living space include a master bedroom suite with a sloped 13-foot ceiling with decorative trusses and a corner natural fireplace, a master bath with two sinks and a large walk-in closet with built-in bench near the window. Also included is are two additional bedrooms and access to a third-floor loft, which could functions as a third bedroom if needed. Two more bedrooms with walk-in closets and a bath are found in the 1,300-square foot lower level, which also includes a secondary kitchen with bar, a fitness room overlooking the lake, a recreation/family room with built-in TV and a wine bar perfect for toasting the beautiful view beyond.
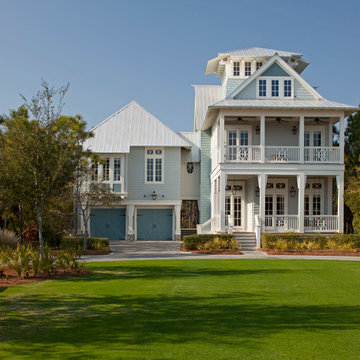
Jack Gardner
Ejemplo de fachada azul marinera de tamaño medio de tres plantas
Ejemplo de fachada azul marinera de tamaño medio de tres plantas
4.685 ideas para fachadas costeras de tamaño medio
2