4.685 ideas para fachadas costeras de tamaño medio
Filtrar por
Presupuesto
Ordenar por:Popular hoy
81 - 100 de 4685 fotos
Artículo 1 de 3

The cottage style exterior of this newly remodeled ranch in Connecticut, belies its transitional interior design. The exterior of the home features wood shingle siding along with pvc trim work, a gently flared beltline separates the main level from the walk out lower level at the rear. Also on the rear of the house where the addition is most prominent there is a cozy deck, with maintenance free cable railings, a quaint gravel patio, and a garden shed with its own patio and fire pit gathering area.
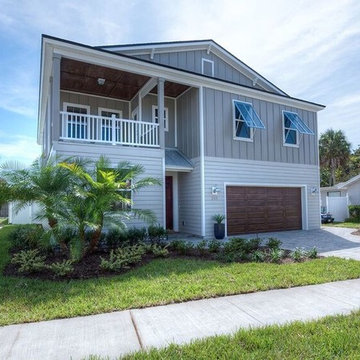
Kim Lindsey Photography
Diseño de fachada de casa gris marinera de tamaño medio de dos plantas con revestimiento de madera
Diseño de fachada de casa gris marinera de tamaño medio de dos plantas con revestimiento de madera
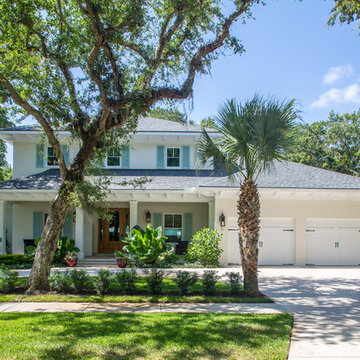
Modelo de fachada blanca marinera de tamaño medio de dos plantas con revestimiento de estuco y tejado a cuatro aguas
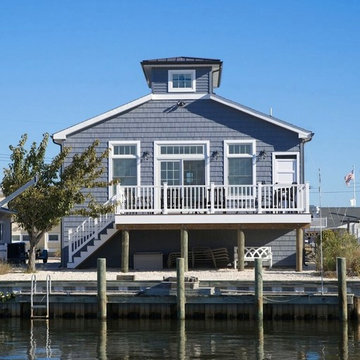
Imagen de fachada azul costera de tamaño medio de dos plantas con revestimiento de aglomerado de cemento y tejado a la holandesa
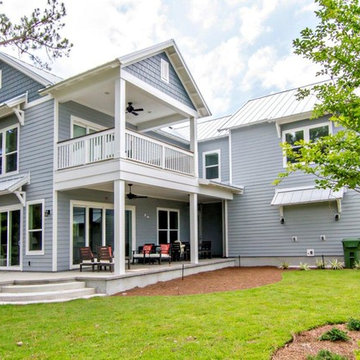
Built by Glenn Layton Homes
Ejemplo de fachada azul marinera de tamaño medio de dos plantas con revestimiento de vinilo y tejado a dos aguas
Ejemplo de fachada azul marinera de tamaño medio de dos plantas con revestimiento de vinilo y tejado a dos aguas
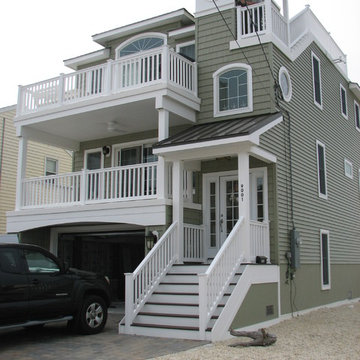
Beach community, narrow lot with roof deck
Modelo de fachada verde marinera de tamaño medio de dos plantas con revestimiento de vinilo
Modelo de fachada verde marinera de tamaño medio de dos plantas con revestimiento de vinilo
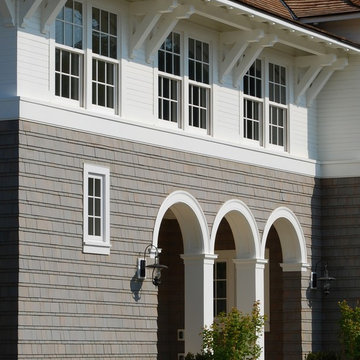
Seabrook Beach house Loggia.
Photography by Duncan McRoberts.
Ejemplo de fachada gris marinera de tamaño medio de dos plantas con revestimientos combinados
Ejemplo de fachada gris marinera de tamaño medio de dos plantas con revestimientos combinados
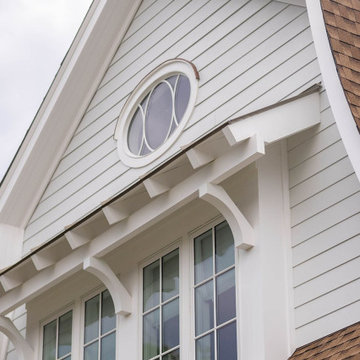
New home for a blended family of six in a beach town. This 2 story home with attic features a beautiful oval window at front gable end, curved gambrel roofs, and awnings with exposed rafter details. Light arctic white exterior siding with tan roof shingles create a fresh, clean, updated coastal color pallet. The coastal vibe continues with the combination of both standing seam metal roofing and asphalt shingle roofing.
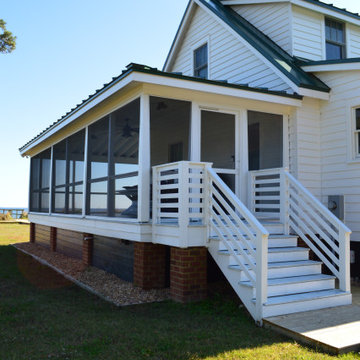
Rear side elevation of Gwynn's Island cottage showing newly installed side porch entry.
Foto de fachada de casa blanca marinera de tamaño medio de dos plantas con revestimiento de madera, tejado a dos aguas, tejado de metal y tablilla
Foto de fachada de casa blanca marinera de tamaño medio de dos plantas con revestimiento de madera, tejado a dos aguas, tejado de metal y tablilla
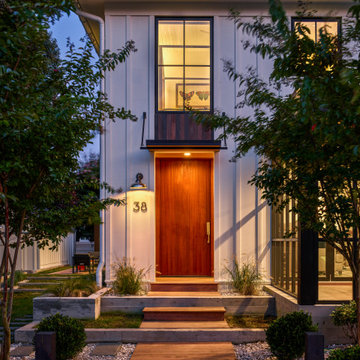
Diseño de fachada de casa blanca costera de tamaño medio de dos plantas
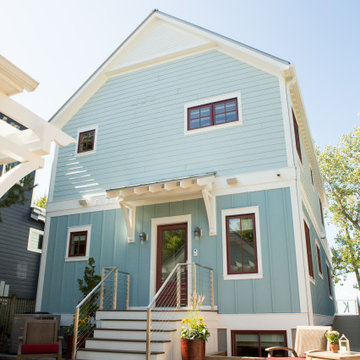
Imagen de fachada de casa azul costera de tamaño medio de dos plantas con revestimiento de aglomerado de cemento, tejado a dos aguas y tejado de metal
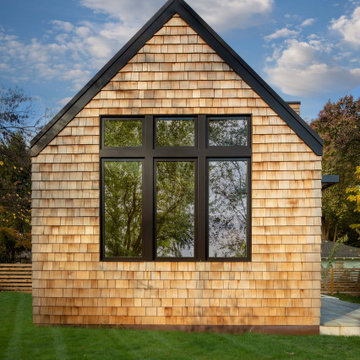
Foto de fachada de casa costera de tamaño medio de dos plantas con revestimiento de madera y tejado de metal
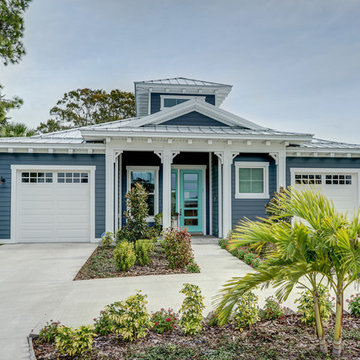
The metal roof, blue lap siding, white corbels, and the window trim and columns provide the architectural detail to set this beach house apart.
Modelo de fachada de casa azul costera de tamaño medio de una planta con revestimiento de aglomerado de cemento, tejado a dos aguas y tejado de metal
Modelo de fachada de casa azul costera de tamaño medio de una planta con revestimiento de aglomerado de cemento, tejado a dos aguas y tejado de metal
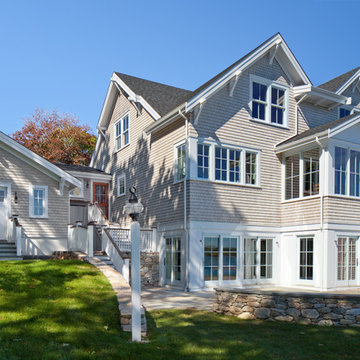
Expansive water views make this classic shingle style home on the east branch of the Westport River an ideal family retreat. Behind the quiet and unassuming front exterior, the residence is quintessential transitional cottage style with a bright open feel, light color palette, and numerous large glass windows.
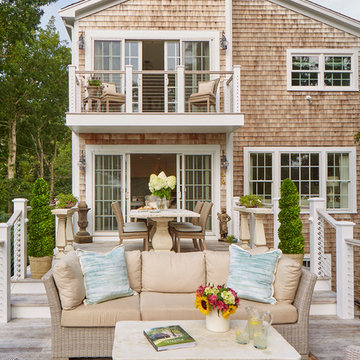
Imagen de fachada de casa marrón costera de tamaño medio de dos plantas con revestimiento de madera, tejado a dos aguas y tejado de teja de madera
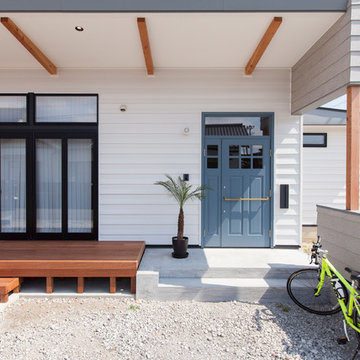
Imagen de fachada de casa blanca costera de tamaño medio a niveles con revestimiento de metal, tejado de un solo tendido y tejado de metal
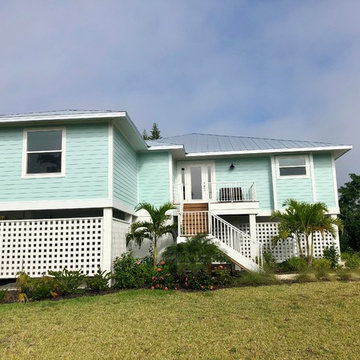
Modelo de fachada de casa azul y gris costera de tamaño medio de una planta con revestimiento de aglomerado de cemento, tejado a cuatro aguas y tejado de metal
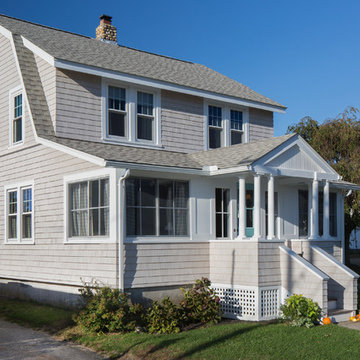
Photography by Caryn B. Davis
Located in the Cornfield Point area of Old Saybrook along Long Island Sound, this project brought a classic, yet forgotten beach house back to life. Through a little detective work and some creative ingenuity, we restored and enhanced the exterior to it’s former glory and transformed the interior to a highly efficient and functional home all the while uplifting its quaint cottage charm. On the exterior, we recreated a wonderful, airy front porch with cozy bench seats that look out to the water. The white cedar shingle siding is pre-bleached with a subtle flair at the bottom and a delicate break at mid-elevation. The asphalt shingles are not only beautifully matched with the siding, but offer superior reflective qualities to dissipate the heat of the summer sun. On the interior, we joined the front seasonal porch with the family room to form a larger, open living and dining space with paneled walls and ceilings anchored by the original round stone fireplace. In the rear, we carefully crafted a galley kitchen and laundry space with an adjacent first floor master suite. The diminutive house and property posed multiple practical and regulatory challenges which were overcome by a strong team effort, due diligence, and a commitment to the process.
John R. Schroeder, AIA is a professional design firm specializing in architecture, interiors, and planning. We have over 30 years experience with projects of all types, sizes, and levels of complexity. Because we love what we do, we approach our work with enthusiasm and dedication. We are committed to the highest level of design and service on each and every project. We engage our clients in positive and rewarding collaborations. We strive to exceed expectations through our attention to detail, our understanding of the “big picture”, and our ability to effectively manage a team of design professionals, industry representatives, and building contractors. We carefully analyze budgets and project objectives to assist clients with wise fund allocation.
We continually monitor and research advances in technology, materials, and construction methods, both sustainable and otherwise, to provide a responsible, well-suited, and cost effective product. Our design solutions are highly functional using both innovative and traditional approaches. Our aesthetic style is flexible and open, blending cues from client desires, building function, site context, and material properties, making each project unique, personalized, and enduring.
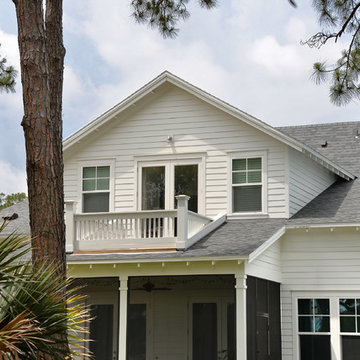
Imagen de fachada blanca marinera de tamaño medio de dos plantas con revestimiento de aglomerado de cemento y tejado a dos aguas
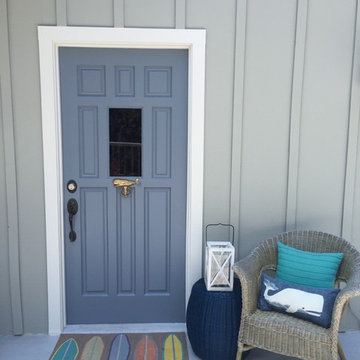
Great color combo!
Modelo de fachada de casa verde costera de tamaño medio con revestimiento de madera
Modelo de fachada de casa verde costera de tamaño medio con revestimiento de madera
4.685 ideas para fachadas costeras de tamaño medio
5