4.680 ideas para fachadas costeras de tamaño medio
Filtrar por
Presupuesto
Ordenar por:Popular hoy
21 - 40 de 4680 fotos
Artículo 1 de 3
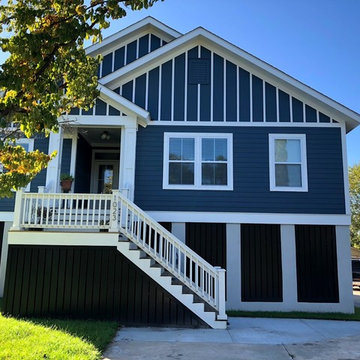
Foto de fachada de casa azul marinera de tamaño medio de dos plantas con revestimiento de madera, tejado a dos aguas y tejado de teja de madera
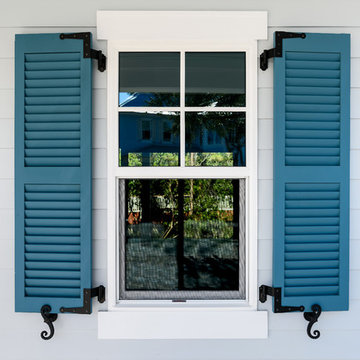
Built by Glenn Layton Homes in Paradise Key South Beach, Jacksonville Beach, Florida.
Imagen de fachada marinera de tamaño medio
Imagen de fachada marinera de tamaño medio
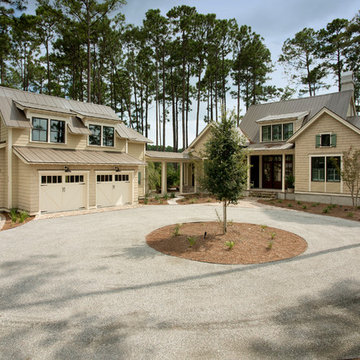
Modelo de fachada beige marinera de tamaño medio de dos plantas con revestimientos combinados y tejado a dos aguas
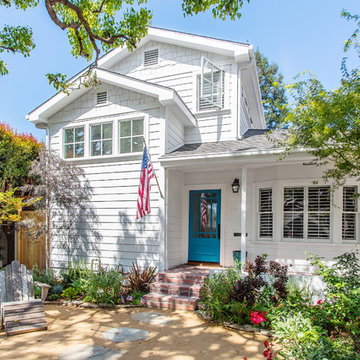
Photo by StudioCeja.com
Diseño de fachada blanca marinera de tamaño medio de dos plantas con revestimientos combinados y tejado a dos aguas
Diseño de fachada blanca marinera de tamaño medio de dos plantas con revestimientos combinados y tejado a dos aguas
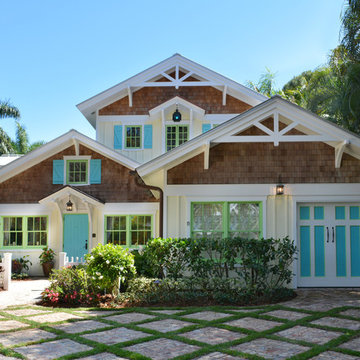
This second-story addition to an already 'picture perfect' Naples home presented many challenges. The main tension between adding the many 'must haves' the client wanted on their second floor, but at the same time not overwhelming the first floor. Working with David Benner of Safety Harbor Builders was key in the design and construction process – keeping the critical aesthetic elements in check. The owners were very 'detail oriented' and actively involved throughout the process. The result was adding 924 sq ft to the 1,600 sq ft home, with the addition of a large Bonus/Game Room, Guest Suite, 1-1/2 Baths and Laundry. But most importantly — the second floor is in complete harmony with the first, it looks as it was always meant to be that way.
©Energy Smart Home Plans, Safety Harbor Builders, Glenn Hettinger Photography
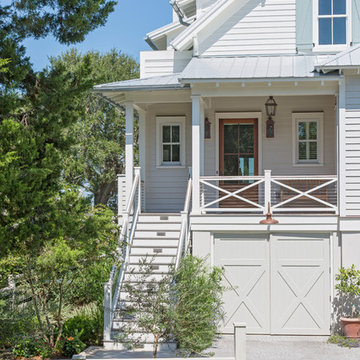
Julia Lynn
Modelo de fachada de casa blanca marinera de tamaño medio con revestimiento de madera, tejado a dos aguas y tejado de metal
Modelo de fachada de casa blanca marinera de tamaño medio con revestimiento de madera, tejado a dos aguas y tejado de metal
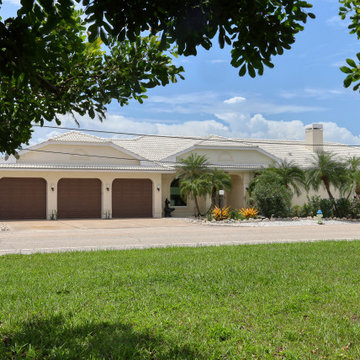
90's renovation project in the Bayshore Road Revitalization area
Imagen de fachada de casa blanca y blanca marinera de tamaño medio de una planta con revestimiento de estuco, tejado a cuatro aguas y tejado de teja de barro
Imagen de fachada de casa blanca y blanca marinera de tamaño medio de una planta con revestimiento de estuco, tejado a cuatro aguas y tejado de teja de barro

Eastview Before & After Exterior Renovation
Enhancing a home’s exterior curb appeal doesn’t need to be a daunting task. With some simple design refinements and creative use of materials we transformed this tired 1950’s style colonial with second floor overhang into a classic east coast inspired gem. Design enhancements include the following:
• Replaced damaged vinyl siding with new LP SmartSide, lap siding and trim
• Added additional layers of trim board to give windows and trim additional dimension
• Applied a multi-layered banding treatment to the base of the second-floor overhang to create better balance and separation between the two levels of the house
• Extended the lower-level window boxes for visual interest and mass
• Refined the entry porch by replacing the round columns with square appropriately scaled columns and trim detailing, removed the arched ceiling and increased the ceiling height to create a more expansive feel
• Painted the exterior brick façade in the same exterior white to connect architectural components. A soft blue-green was used to accent the front entry and shutters
• Carriage style doors replaced bland windowless aluminum doors
• Larger scale lantern style lighting was used throughout the exterior
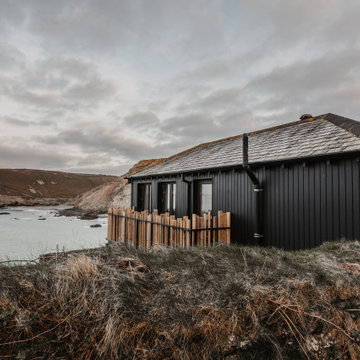
This house extension attaches to the original stone cottage, spread over two floors. The new extension is wrapped in vertical black timber cladding to differentiate from the original cottage. Top down living is provided to maximise the views out to sea from the central living spaces.
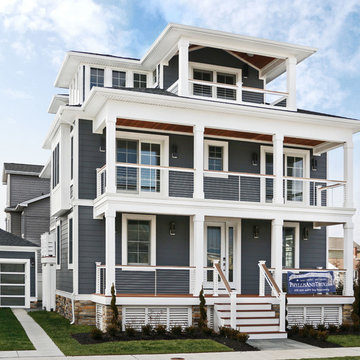
Modelo de fachada de casa gris marinera de tamaño medio de tres plantas con revestimiento de aglomerado de cemento, tejado a cuatro aguas y tejado de teja de madera
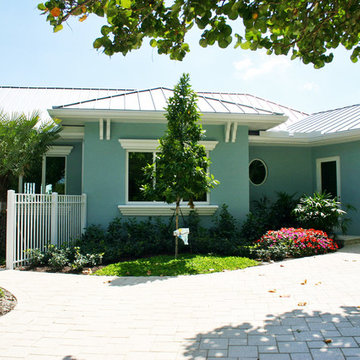
Ejemplo de fachada de casa azul marinera de tamaño medio de una planta con revestimiento de estuco, tejado a cuatro aguas y tejado de metal
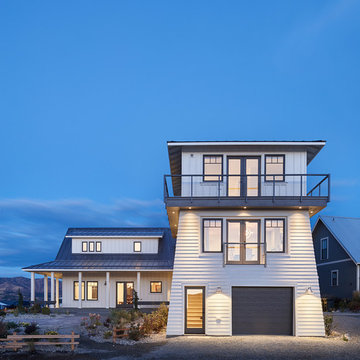
Modelo de fachada de casa blanca marinera de tamaño medio de dos plantas con revestimiento de madera, tejado a dos aguas y tejado de teja de madera
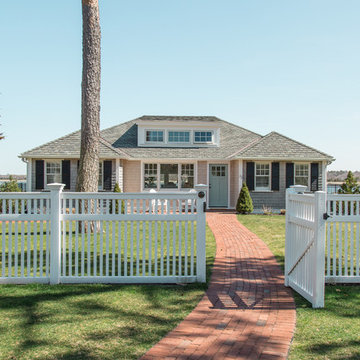
Imagen de fachada de casa marrón costera de tamaño medio de una planta con revestimiento de madera, tejado a cuatro aguas y tejado de teja de madera
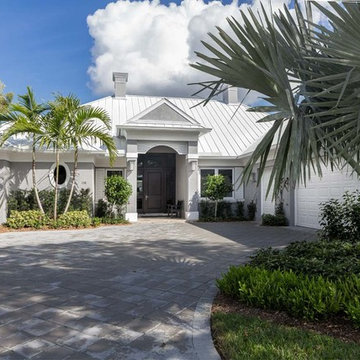
Diseño de fachada gris marinera de tamaño medio de una planta con revestimiento de estuco
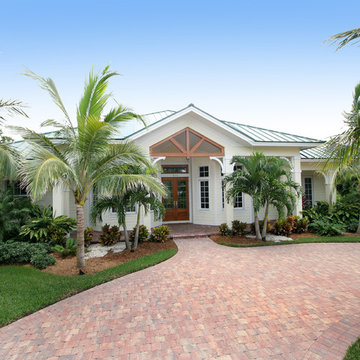
Diseño de fachada de casa blanca costera de tamaño medio de una planta con revestimiento de estuco, tejado a cuatro aguas y tejado de metal
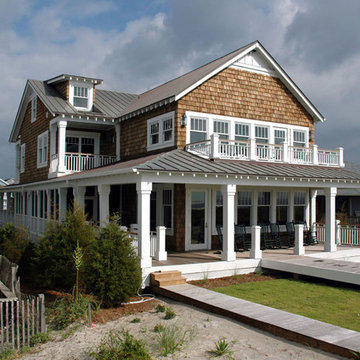
2,500 SF beach house completed in 2006
Modelo de fachada costera de tamaño medio de dos plantas con revestimiento de madera, tejado a dos aguas y tejado de metal
Modelo de fachada costera de tamaño medio de dos plantas con revestimiento de madera, tejado a dos aguas y tejado de metal
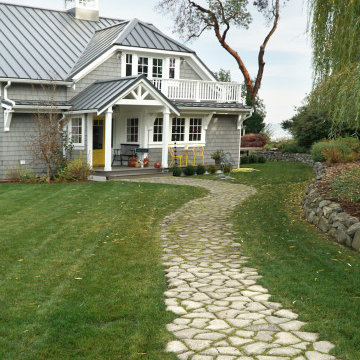
Coastal style home on Fox Island near Gig Harbor, WA. This meticulously remodeled home exudes charm at every corner!
Ejemplo de fachada de casa gris costera de tamaño medio de dos plantas con revestimiento de madera, tejado a la holandesa y tejado de metal
Ejemplo de fachada de casa gris costera de tamaño medio de dos plantas con revestimiento de madera, tejado a la holandesa y tejado de metal
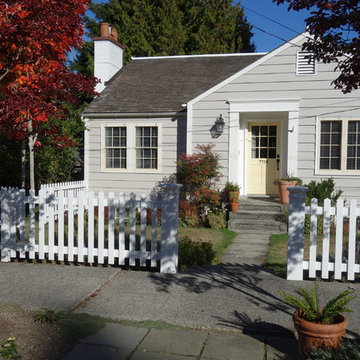
Entry is through a fenced door yard, typical of many Cape Cod designs. On the windy Cape, picket fences held back drifts of blowing sand. Here, the fence simply defines a small and manageable garden.
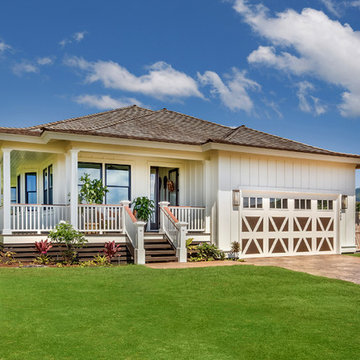
The white board and batten exterior, shaker roof and black framed windows all speak to the traditional plantation style of the islands. The stained concrete driveway leads up to the carriage house garage doors which are painted brown and white. The wrap around porch gives a light and airy feeling to the space. The home boasts beautiful golf course and mountain views.

The cottage style exterior of this newly remodeled ranch in Connecticut, belies its transitional interior design. The exterior of the home features wood shingle siding along with pvc trim work, a gently flared beltline separates the main level from the walk out lower level at the rear. Also on the rear of the house where the addition is most prominent there is a cozy deck, with maintenance free cable railings, a quaint gravel patio, and a garden shed with its own patio and fire pit gathering area.
4.680 ideas para fachadas costeras de tamaño medio
2