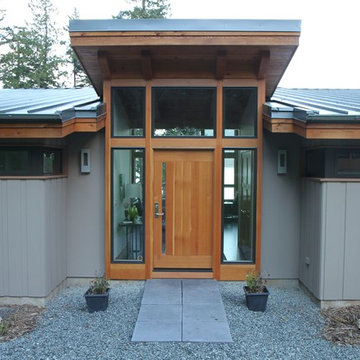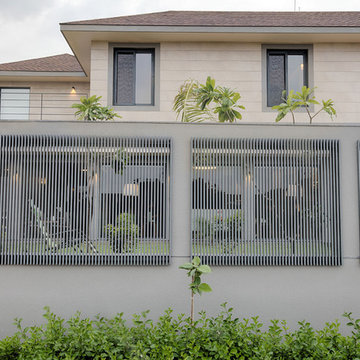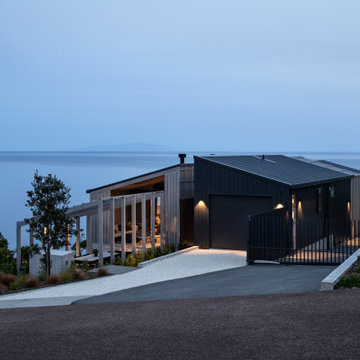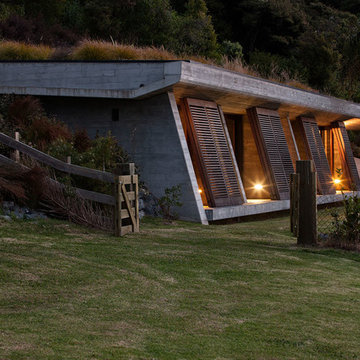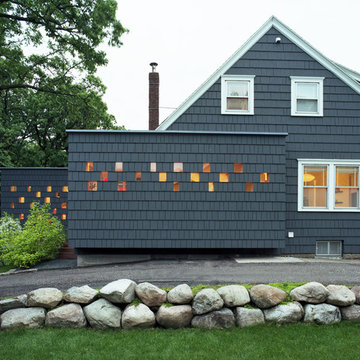11.232 ideas para fachadas contemporáneas
Filtrar por
Presupuesto
Ordenar por:Popular hoy
61 - 80 de 11.232 fotos
Artículo 1 de 3

Casey Dunn
Diseño de fachada actual de dos plantas con revestimiento de madera y tejado de un solo tendido
Diseño de fachada actual de dos plantas con revestimiento de madera y tejado de un solo tendido
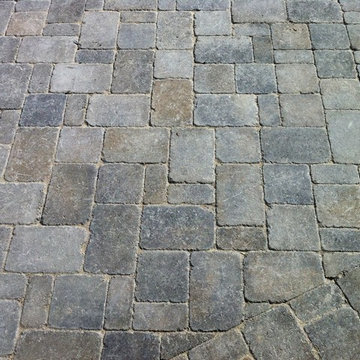
Three piece random pattern Dublin Cobble driveway with detail cuts around existing pull boxes and drains.
Project Length: 10 Days
Cost: $19k Materials, Install
Materials: Pavers - Dublin Cobble by Belgard, Victoria / Sienna color

Modelo de fachada de casa marrón y negra contemporánea de tamaño medio de tres plantas con revestimiento de madera, tejado a dos aguas, tejado de metal y tablilla
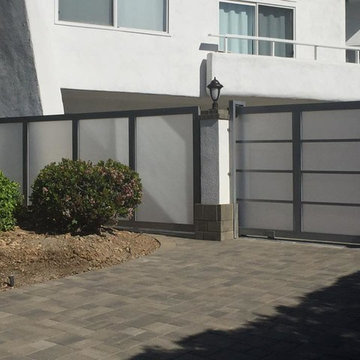
Imagen de fachada blanca contemporánea de tamaño medio de dos plantas con revestimiento de estuco
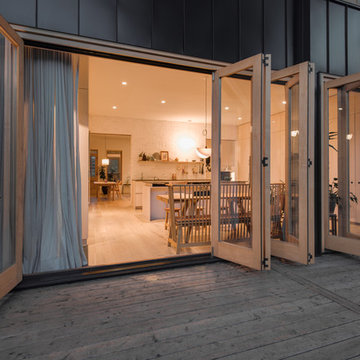
Arnaud Marthouret
Foto de fachada negra contemporánea de tamaño medio de dos plantas con revestimiento de metal y tejado plano
Foto de fachada negra contemporánea de tamaño medio de dos plantas con revestimiento de metal y tejado plano
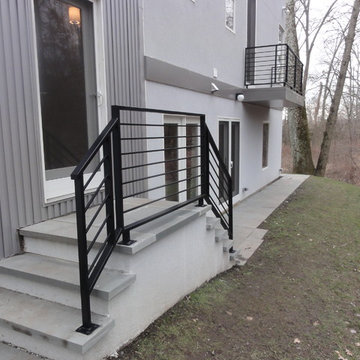
Exterior residential Contemporary metal railing made by Capozzoli Stairworks. Please visit our website www.thecapo.us or contact us at 609-635-1265 for more information about our products.
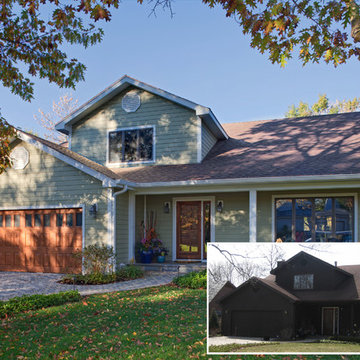
Fron dark vertical siding that made this house look dark and forboding, to bright and inviting, this house truely underwent a curb apeal transformation. The cedar garage doors compliment the porch ceiling and bring out the bright and cheery on this house.

Front of home from Montgomery Avenue with view of entry steps, planters and street parking.
Foto de fachada de casa blanca contemporánea grande de dos plantas con tejado de un solo tendido
Foto de fachada de casa blanca contemporánea grande de dos plantas con tejado de un solo tendido

Introducing Our Latest Masterpiece – The Hideaway Retreat - 7 Locke Crescent East Fremantle
Open Times- see our website
When it comes to seeing potential in a building project there are few specialists more adept at putting it all together than Andre and the team at Empire Building Company.
We invite you to come on in and view just what attention to detail looks like.
During a visit we can outline for you why we selected this block of land, our response to it from a design perspective and the completed outcome a double storey elegantly crafted residence focussing on the likely occupiers needs and lifestyle.
In today’s market place the more flexible a home is in form and function the more desirable it will be to live in. This has the dual effect of enhancing lifestyle for its occupants and making the home desirable to a broad market at time of sale and in so doing preserving value.
“From the street the home has a bold presence. Once you step inside, the interior has been designed to have a calming retreat feel to accommodate a modern family, executive or retiring couple or even a family considering having their ageing parents move in.” Andre Malecky
A hallmark of this home, not uncommon when developing in a residential infill location is the clever integration of engineering solutions to the home’s construction. At Empire we revel in this type of construction and design challenged situations and we go to extraordinary lengths to get the solution that best fits budget, timeliness and living amenity. In this home our solution was to employ a two-level strategic geometric design with a specifically engineered cantilevered roof that provides essential amenity but serves to accentuate the façade.
Whilst the best solution for this home was to demolish and build brand new, this is not always the case. At Empire we have extensive experience is working with clients in renovating their existing home and transforming it into their dream home.
This home was strategically positioned to maximise available views, northern exposure and natural light into the residence. Energy Efficiency has been considered for the end user by introduction of double-glazed windows, Velux roof window, insulated roof panels, ceiling and wall insulation, solar panels and even comes with a 3Ph electric car charge point in the opulently tiled garage. Some of the latest user-friendly automation, electronics and appliances will also make the living experience very satisfying.
We invite you to view our latest show home and to discuss with us your current living challenges and aspirations. Being a custom boutique builder, we assess your situation, the block, the current structure and look for ways to maximise the full potential of the location, topography and design brief.
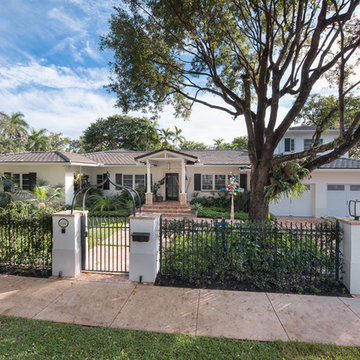
Imagen de fachada blanca actual grande de dos plantas con revestimiento de estuco y tejado a cuatro aguas
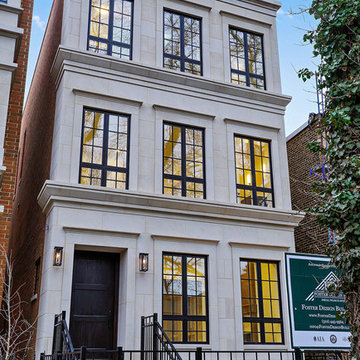
Foto de fachada blanca actual grande de tres plantas con revestimiento de piedra
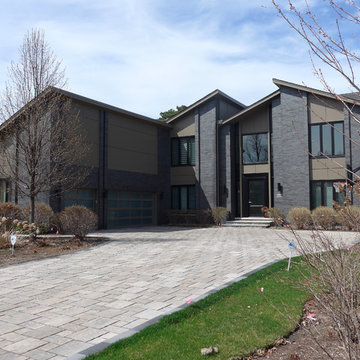
The owners of this Glenview, IL Modern Style Home heard of Siding & Windows Group was located in the area and is known to be an Elite Preferred installer of James Hardie Siding. They wanted to update the look of their home with replacing their existing failing wood Siding with low maintenance James Hardie Siding.
We removed old Wood Siding and installed high quality James Hardie Panel Custom Smooth Siding in ColorPlus Technology Color Timber Bark and HardieSoffit Smooth Vented Panels in ColorPlus Technology Color Timber Bark. House has beautiful curb appeal.
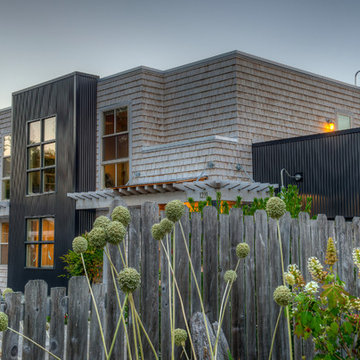
Photography by Lucas Henning.
Foto de fachada de casa marrón actual de tamaño medio de dos plantas con revestimientos combinados, tejado plano y tejado de metal
Foto de fachada de casa marrón actual de tamaño medio de dos plantas con revestimientos combinados, tejado plano y tejado de metal
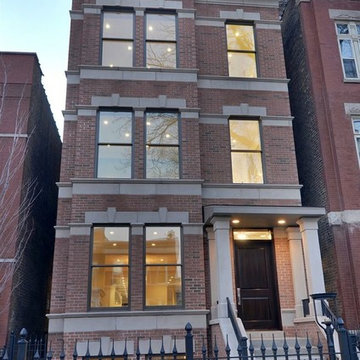
Boomgaarden Architects
Imagen de fachada de casa actual de tres plantas con revestimiento de ladrillo
Imagen de fachada de casa actual de tres plantas con revestimiento de ladrillo
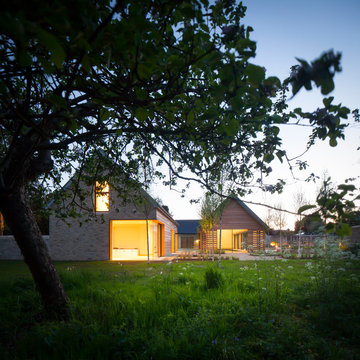
Ejemplo de fachada contemporánea de dos plantas con revestimientos combinados y tejado a dos aguas
11.232 ideas para fachadas contemporáneas
4
