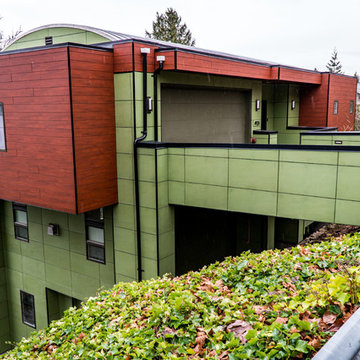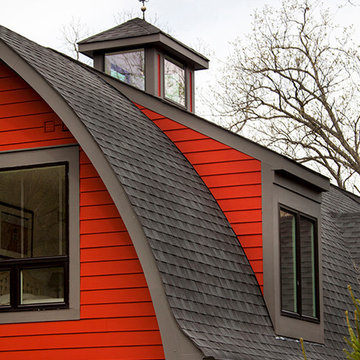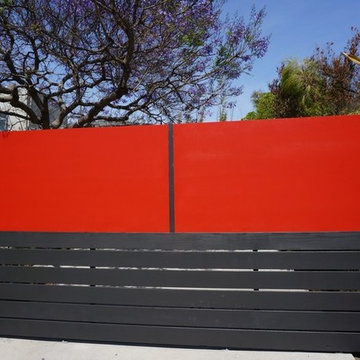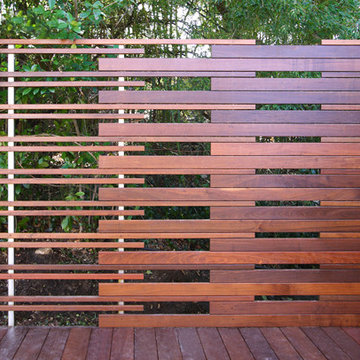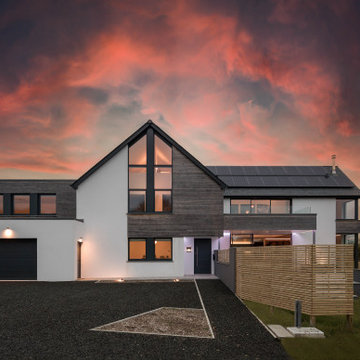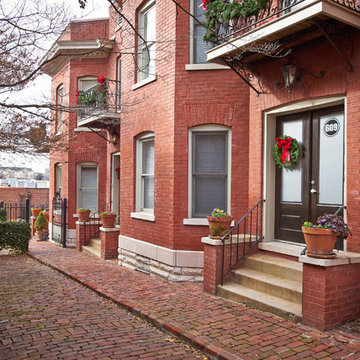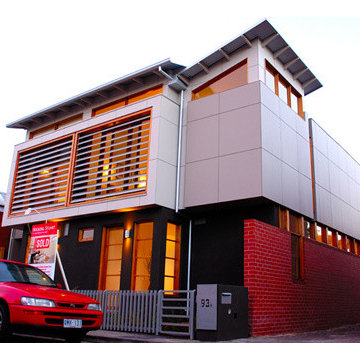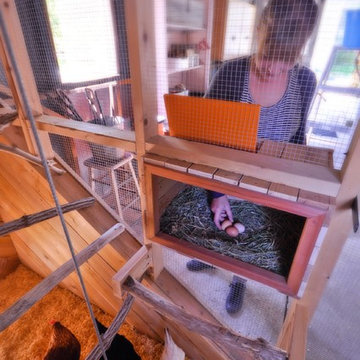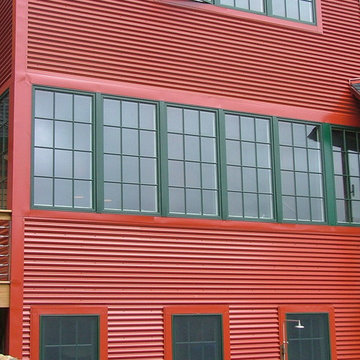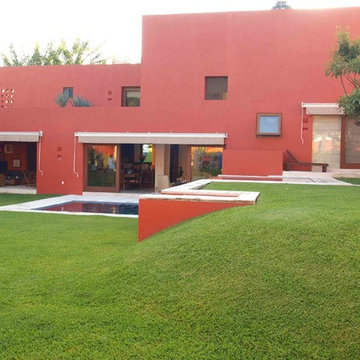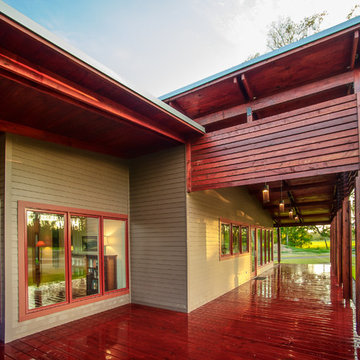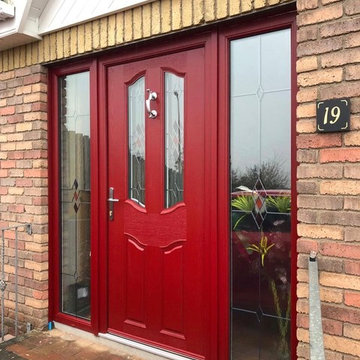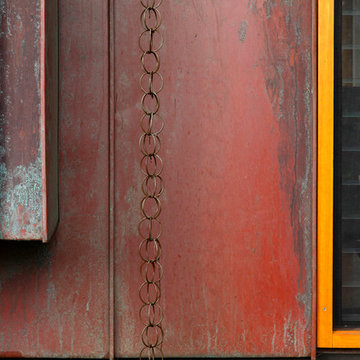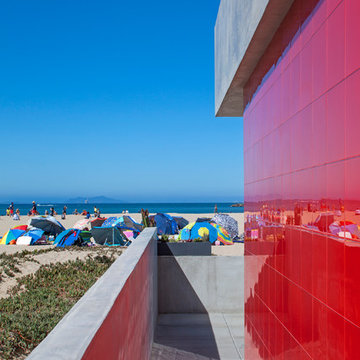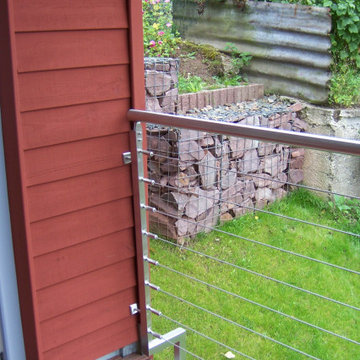742 ideas para fachadas contemporáneas
Filtrar por
Presupuesto
Ordenar por:Popular hoy
121 - 140 de 742 fotos
Artículo 1 de 3
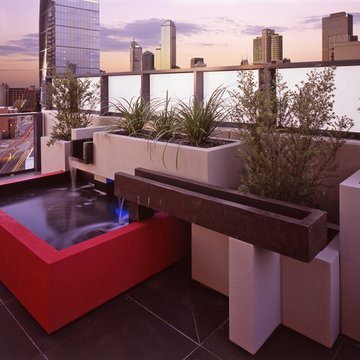
dKO Architecture's vision for this space was to create a retreat nestled above the fracas of its inner-urban environment through the careful selection & placement of materials & finishes. The clients desire for entertaining and need for integrated storage and seating were all taken into consideration. The use of LICOM76 allowed for this rooftop terrace to be designed and constructed in small modular components, which were constructed off-site & then delivered to the project site for installation.
All components were manufactured from LICOM76, lightweight concrete material, ideal for use in rooftops where weight is an issue.
Elements: Elongated planter boxes, Feature wall with inbuilt planter boxes, cascading water feature, table with inbuilt planters, seating/storage
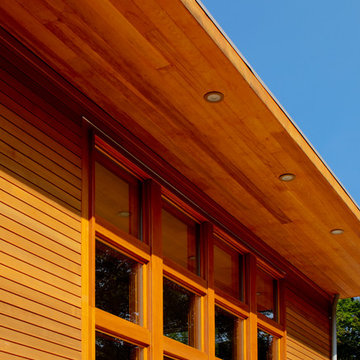
Michael Biondo photographer
Modelo de fachada de casa multicolor contemporánea grande de dos plantas con revestimientos combinados, tejado a dos aguas y tejado de metal
Modelo de fachada de casa multicolor contemporánea grande de dos plantas con revestimientos combinados, tejado a dos aguas y tejado de metal
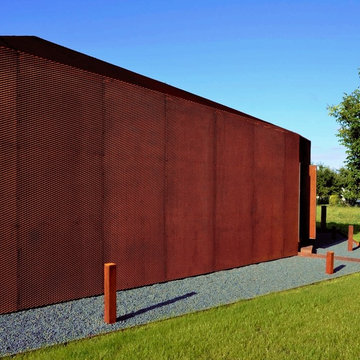
BUCHER | HÜTTINGER - ARCHITEKTUR INNEN ARCHITEKTUR - Passivhaus + Plusenergiehaus in der Metropolregion Nürnberg - Fürth - Erlangen - Bamberg - Bayreuth - Forchheim - Amberg - Neumarkt
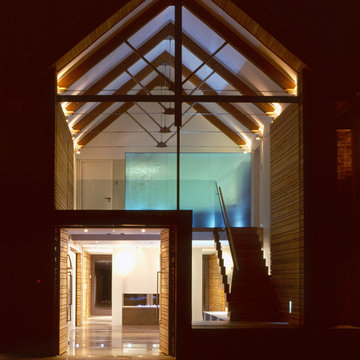
The shot is a night view of the double height entrance hall. All the available volume is used by creating these elegant oak and stainless steel trusses.
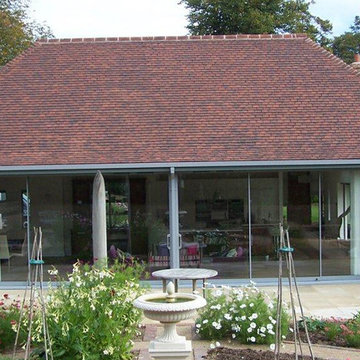
Extension to grade 2 listed building
Foto de fachada blanca contemporánea grande de una planta con revestimiento de ladrillo y tejado a cuatro aguas
Foto de fachada blanca contemporánea grande de una planta con revestimiento de ladrillo y tejado a cuatro aguas
742 ideas para fachadas contemporáneas
7
