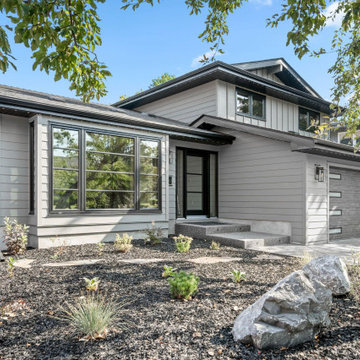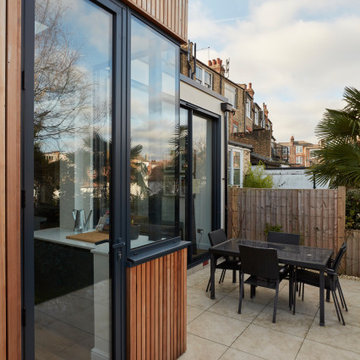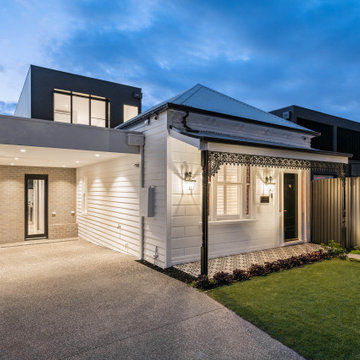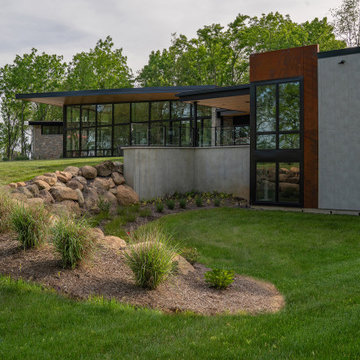1.281 ideas para fachadas contemporáneas con panel y listón
Filtrar por
Presupuesto
Ordenar por:Popular hoy
1 - 20 de 1281 fotos
Artículo 1 de 3

Beautiful landscaping design path to this modern rustic home in Hartford, Austin, Texas, 2022 project By Darash
Imagen de fachada de casa blanca y gris actual grande de dos plantas con revestimiento de madera, tejado de un solo tendido, tejado de teja de madera y panel y listón
Imagen de fachada de casa blanca y gris actual grande de dos plantas con revestimiento de madera, tejado de un solo tendido, tejado de teja de madera y panel y listón

Arlington Cape Cod completely gutted, renovated, and added on to.
Modelo de fachada de casa negra y negra contemporánea de tamaño medio de dos plantas con revestimientos combinados, tejado a dos aguas, tejado de varios materiales y panel y listón
Modelo de fachada de casa negra y negra contemporánea de tamaño medio de dos plantas con revestimientos combinados, tejado a dos aguas, tejado de varios materiales y panel y listón

Modelo de fachada de casa negra y gris contemporánea de dos plantas con revestimiento de madera, tejado a dos aguas, tejado de metal y panel y listón

Diseño de fachada de casa gris y negra contemporánea grande de tres plantas con revestimientos combinados, tejado a dos aguas, tejado de teja de madera y panel y listón

Modelo de fachada gris y negra actual de dos plantas con tejado de teja de madera y panel y listón

Contemporary house for family farm in 20 acre lot in Carnation. It is a 2 bedroom & 2 bathroom, powder & laundryroom/utilities with an Open Concept Livingroom & Kitchen with 18' tall wood ceilings.

Diseño de fachada beige actual con revestimiento de madera, tejado plano y panel y listón

A mixture of dual gray board and baton and lap siding, vertical cedar siding and soffits along with black windows and dark brown metal roof gives the exterior of the house texture and character will reducing maintenance needs.

Contemporary angled roof exterior in dramatic black and white contrast. Large angled exterior windows and painted brick. Glass paned garage. Lighting under the eaves.

Side view of a replacement metal roof on the primary house and breezeway of this expansive residence in Waccabuc, New York. The uncluttered and sleek lines of this mid-century modern residence combined with organic, geometric forms to create numerous ridges and valleys which had to be taken into account during the installation. Further, numerous protrusions had to be navigated and flashed. We specified and installed Englert 24 gauge steel in matte black to compliment the dark brown siding of this residence. All in, this installation required 6,300 square feet of standing seam steel.

Welcome to Dream Coast Builders, your premier destination for comprehensive home remodeling services in Clearwater, FL, and the Tampa area. Specializing in custom homes and large-scale renovations, we bring your remodeling ideas to life with expertise and precision.
Whether you envision a complete home makeover, adding luxurious home additions, or transforming your exterior, we have the skills and resources to exceed your expectations. From design to construction, our team is dedicated to delivering exceptional results tailored to your unique vision.
Explore our extensive remodeling services, including kitchen and bathroom remodeling, flooring installation, and exterior renovations. With a focus on quality craftsmanship and attention to detail, we'll ensure your double-story home reflects your style and meets your needs.
Enhance the exterior of your large home with durable wood siding, featuring board and batten design for a timeless aesthetic. Complementing the gray siding, our gable roof boasts shingle material in matching gray, providing both durability and visual appeal.
Elevate your interiors with elegant wood paneling, creating a warm and inviting atmosphere. Maximize natural light and views with strategically placed kitchen windows, while our kitchen remodeling services offer functionality and beauty in equal measure.
Step outside to your outdoor garden and Outdoor Living Spaces, meticulously designed to enhance your outdoor experience and complement your home's architecture. From landscaping to hardscaping, we'll create outdoor retreats seamlessly blending with your lifestyle.
Dream Coast Builders is your trusted partner for all your home remodeling needs in Clearwater, FL, and beyond. Contact us today to bring your remodeling dreams to life and experience the difference of working with a team dedicated to excellence.
Contact Us Today to Embark on the Journey of Transforming Your Space Into a True Masterpiece.
https://dreamcoastbuilders.com

Brief: Extend what was originally a small bungalow into a large family home, with feature glazing at the front.
Challenge: Overcoming the Town Planning constraints for the ambitious proposal.
Goal: Create a far larger house than the original bungalow. The house is three times larger.
Unique Solution: There is a small side lane, which effectively makes it a corner plot. The L-shape plan ‘turns the corner’.
Sustainability: Keeping the original bungalow retained the embodied energy and saved on new materials, as in a complete new rebuild.

This project is a substantial remodel and refurbishment of an existing dormer bungalow. The existing building suffers from a dated aesthetic as well as disjointed layout, making it unsuited to modern day family living.
The scheme is a carefully considered modernisation within a sensitive greenbelt location. Despite tight planning rules given where it is situated, the scheme represents a dramatic departure from the existing property.
Group D has navigated the scheme through an extensive planning process, successfully achieving planning approval and has since been appointed to take the project through to construction.

Ejemplo de fachada de casa negra y negra contemporánea de tamaño medio de dos plantas con revestimientos combinados, tejado a dos aguas y panel y listón

Diseño de fachada de casa blanca contemporánea grande de dos plantas con revestimiento de madera, tejado plano, tejado de metal y panel y listón

Modelo de fachada de casa negra contemporánea grande de dos plantas con revestimiento de madera, tejado plano, tejado de metal y panel y listón

Timber clad exterior with pivot and slide window seat.
Imagen de fachada de casa pareada negra contemporánea de tamaño medio con revestimiento de madera, tejado a dos aguas y panel y listón
Imagen de fachada de casa pareada negra contemporánea de tamaño medio con revestimiento de madera, tejado a dos aguas y panel y listón

Imagen de fachada de casa pareada gris y marrón contemporánea de tamaño medio de dos plantas con revestimiento de madera, tejado a dos aguas, tejado de teja de barro y panel y listón

Diseño de fachada blanca y marrón contemporánea pequeña de una planta con revestimiento de aglomerado de cemento, tejado de metal y panel y listón

Gorgeous modern single family home with magnificent views.
Diseño de fachada de casa multicolor actual de tamaño medio de dos plantas con revestimientos combinados, techo de mariposa y panel y listón
Diseño de fachada de casa multicolor actual de tamaño medio de dos plantas con revestimientos combinados, techo de mariposa y panel y listón
1.281 ideas para fachadas contemporáneas con panel y listón
1