5.265 ideas para fachadas contemporáneas extra grandes
Filtrar por
Presupuesto
Ordenar por:Popular hoy
141 - 160 de 5265 fotos
Artículo 1 de 3
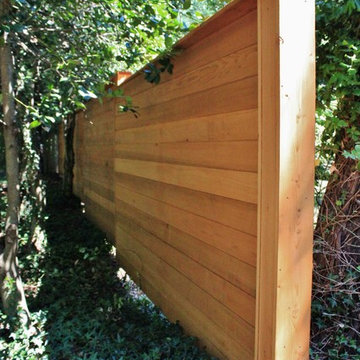
Custom wood fencing can create a privacy barrier between your home and the street, but it is also a great sound barrier. Let us know what your dream fence looks like, and we'll custom build it to turn your dream into a reality!
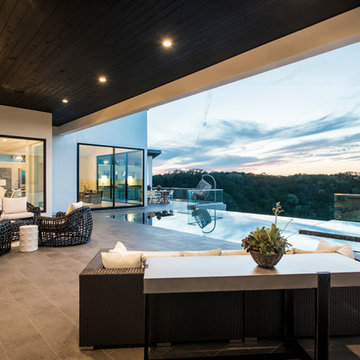
Merrick Ales Photography
Imagen de fachada beige actual extra grande de dos plantas con revestimiento de estuco
Imagen de fachada beige actual extra grande de dos plantas con revestimiento de estuco
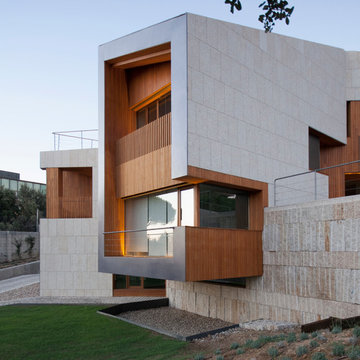
Diseño de fachada gris contemporánea extra grande de tres plantas con revestimientos combinados y tejado de un solo tendido
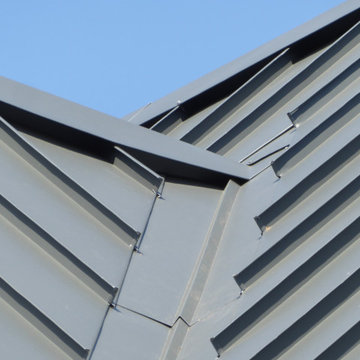
Valley detail on the replacement metal roof of the primary house of this expansive residence in Waccabuc, New York. The uncluttered and sleek lines of this mid-century modern residence combined with organic, geometric forms to create numerous ridges and valleys which had to be taken into account during the installation. Further, numerous protrusions had to be navigated and flashed. We specified and installed Englert 24 gauge steel in matte black to compliment the dark brown siding of this residence. All in, this installation required 6,300 square feet of standing seam steel.
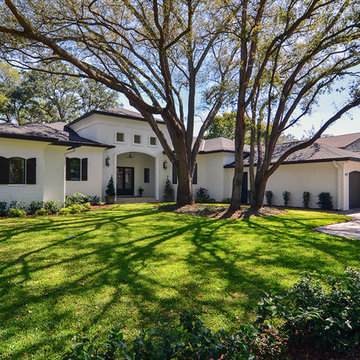
Diseño de fachada de casa blanca contemporánea extra grande de una planta con revestimientos combinados, tejado a cuatro aguas y tejado de teja de madera
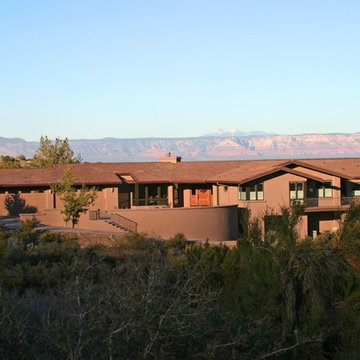
Diseño de fachada marrón contemporánea extra grande de dos plantas con revestimiento de adobe y tejado a dos aguas
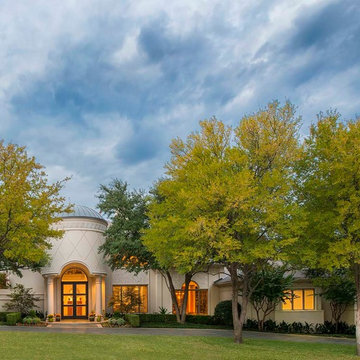
Dan Piassick
Ejemplo de fachada beige contemporánea extra grande de dos plantas con revestimiento de estuco y tejado a dos aguas
Ejemplo de fachada beige contemporánea extra grande de dos plantas con revestimiento de estuco y tejado a dos aguas
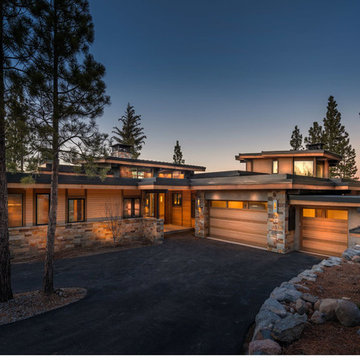
Modelo de fachada beige actual extra grande a niveles con revestimientos combinados
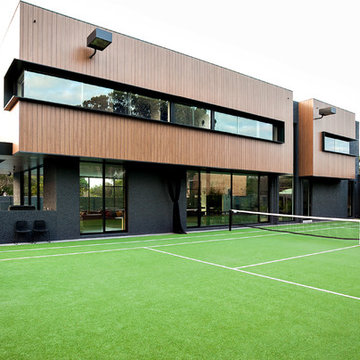
This is a great photo of the exterior cladding and black framed windows of this cubist home. The floor to ceiling windows on the ground floor enjoy views to the pool on one side of the home and the tennis court on the other.
Sarah Wood Photography
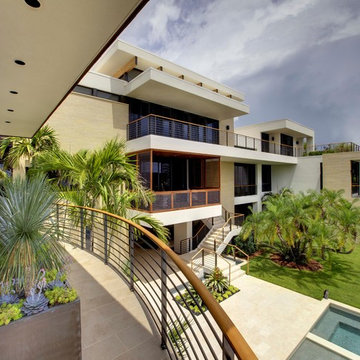
Greg Wilson
Foto de fachada contemporánea extra grande con revestimientos combinados
Foto de fachada contemporánea extra grande con revestimientos combinados
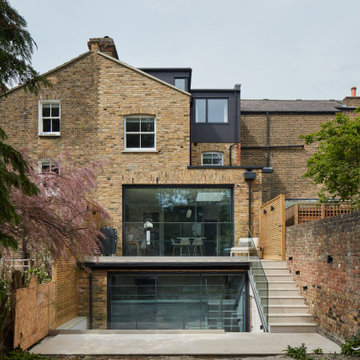
We were approached by a lovely couple who needed help creating their dream home after purchasing a neglected Victorian townhouse in Wandsworth. The brief was to take the property back to a single dwelling as it had been split into two flats in more recent years. The clients wanted to create a contemporary and timeless design that was in keeping with the original building as well as accommodating their children, wider family, friends and lifestyle needs.
Work on the property started in 2020, the original facade was preserved whilst the entire back of the house was demolished and re-built to create a new, four story, four bed home including two en-suites, two bathrooms, a WC, wine cellar and gym. The property also includes a generous terrace and lower ground floor patio for entertaining.

The project sets out to remodel of a large semi-detached Victorian villa, built approximately between 1885 and 1911 in West Dulwich, for a family who needed to rationalize their long neglected house to transform it into a sequence of suggestive spaces culminating with the large garden.
The large extension at the back of the property as built without Planning Permission and under the framework of the Permitted Development.
The restricted choice of materials available, set out in the Permitted Development Order, does not constitute a limitation. On the contrary, the design of the façades becomes an exercise in the composition of only two ingredients, brick and steel, which come together to decorate the fabric of the building and create features that are expressed externally and internally.
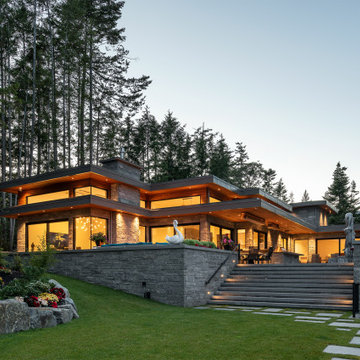
Foto de fachada de casa gris actual extra grande de una planta con revestimiento de piedra
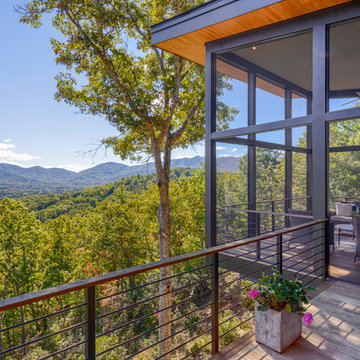
Ejemplo de fachada de casa gris contemporánea extra grande de tres plantas con revestimientos combinados, tejado plano y tejado de teja de madera
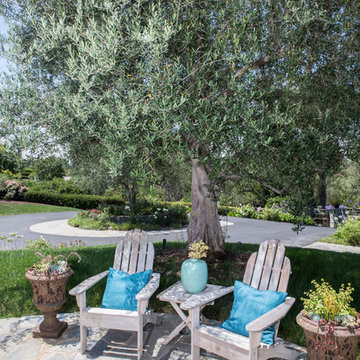
SoCal Contractor Construction
Erika Bierman Photography
Imagen de fachada de casa beige contemporánea extra grande de una planta con revestimiento de madera, tejado a dos aguas y tejado de teja de madera
Imagen de fachada de casa beige contemporánea extra grande de una planta con revestimiento de madera, tejado a dos aguas y tejado de teja de madera
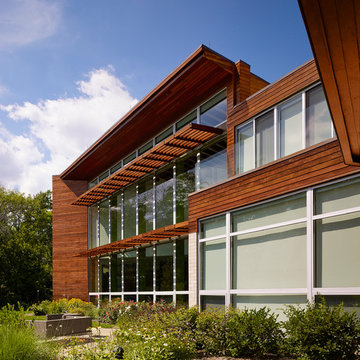
Photo credit: Scott McDonald @ Hedrich Blessing
7RR-Ecohome:
The design objective was to build a house for a couple recently married who both had kids from previous marriages. How to bridge two families together?
The design looks forward in terms of how people live today. The home is an experiment in transparency and solid form; removing borders and edges from outside to inside the house, and to really depict “flowing and endless space”. The house floor plan is derived by pushing and pulling the house’s form to maximize the backyard and minimize the public front yard while welcoming the sun in key rooms by rotating the house 45-degrees to true north. The angular form of the house is a result of the family’s program, the zoning rules, the lot’s attributes, and the sun’s path. We wanted to construct a house that is smart and efficient in terms of construction and energy, both in terms of the building and the user. We could tell a story of how the house is built in terms of the constructability, structure and enclosure, with a nod to Japanese wood construction in the method in which the siding is installed and the exposed interior beams are placed in the double height space. We engineered the house to be smart which not only looks modern but acts modern; every aspect of user control is simplified to a digital touch button, whether lights, shades, blinds, HVAC, communication, audio, video, or security. We developed a planning module based on a 6-foot square room size and a 6-foot wide connector called an interstitial space for hallways, bathrooms, stairs and mechanical, which keeps the rooms pure and uncluttered. The house is 6,200 SF of livable space, plus garage and basement gallery for a total of 9,200 SF. A large formal foyer celebrates the entry and opens up to the living, dining, kitchen and family rooms all focused on the rear garden. The east side of the second floor is the Master wing and a center bridge connects it to the kid’s wing on the west. Second floor terraces and sunscreens provide views and shade in this suburban setting. The playful mathematical grid of the house in the x, y and z axis also extends into the layout of the trees and hard-scapes, all centered on a suburban one-acre lot.
Many green attributes were designed into the home; Ipe wood sunscreens and window shades block out unwanted solar gain in summer, but allow winter sun in. Patio door and operable windows provide ample opportunity for natural ventilation throughout the open floor plan. Minimal windows on east and west sides to reduce heat loss in winter and unwanted gains in summer. Open floor plan and large window expanse reduces lighting demands and maximizes available daylight. Skylights provide natural light to the basement rooms. Durable, low-maintenance exterior materials include stone, ipe wood siding and decking, and concrete roof pavers. Design is based on a 2' planning grid to minimize construction waste. Basement foundation walls and slab are highly insulated. FSC-certified walnut wood flooring was used. Light colored concrete roof pavers to reduce cooling loads by as much as 15%. 2x6 framing allows for more insulation and energy savings. Super efficient windows have low-E argon gas filled units, and thermally insulated aluminum frames. Permeable brick and stone pavers reduce the site’s storm-water runoff. Countertops use recycled composite materials. Energy-Star rated furnaces and smart thermostats are located throughout the house to minimize duct runs and avoid energy loss. Energy-Star rated boiler that heats up both radiant floors and domestic hot water. Low-flow toilets and plumbing fixtures are used to conserve water usage. No VOC finish options and direct venting fireplaces maintain a high interior air quality. Smart home system controls lighting, HVAC, and shades to better manage energy use. Plumbing runs through interior walls reducing possibilities of heat loss and freezing problems. A large food pantry was placed next to kitchen to reduce trips to the grocery store. Home office reduces need for automobile transit and associated CO2 footprint. Plan allows for aging in place, with guest suite than can become the master suite, with no need to move as family members mature.
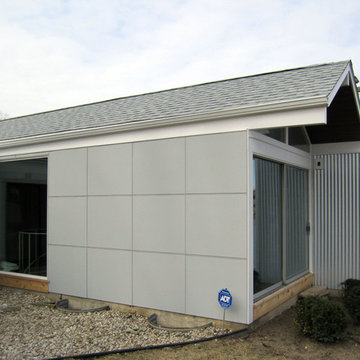
House Style is a Modern/Contemporary located in Park Ridge, IL. Siding & Windows Group replaced old Windows and installed Marvin Ultimate Windows, installed James HardiePanel Sierra8 Siding and Metal Siding in Custom ColorPlus Technology Color and Custom J-bead Trim.
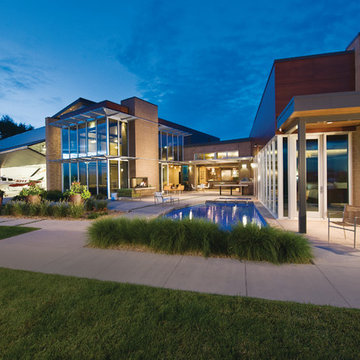
Sited on a runway with sweeping views of the Colorado Rockies, the residence with attached hangar is designed to reflect the convergence of earth and sky. Stone, masonry and wood living spaces rise to a glass and aluminum hanger structure that is linked by a linear monolithic wall. The spatial orientations of the primary spaces mirror the aeronautical layout of the runway infrastructure.
The owners are passionate pilots and wanted their home to reflect the high-tech nature of their plane as well as their love for contemporary and sustainable design, utilizing natural materials in an open and warm environment. Defining the orientation of the house, the striking monolithic masonry wall with the steel framework and all-glass atrium bisect the hangar and the living quarters and allow natural light to flood the open living spaces. Sited around an open courtyard with a reflecting pool and outdoor kitchen, the master suite and main living spaces form two ‘wood box’ wings. Mature landscaping and natural materials including masonry block, wood panels, bamboo floor and ceilings, travertine tile, stained wood doors, windows and trim ground the home into its environment, while two-sided fireplaces, large glass doors and windows open the house to the spectacular western views.
Designed with high-tech and sustainable features, this home received a LEED silver certification.
LaCasse Photography
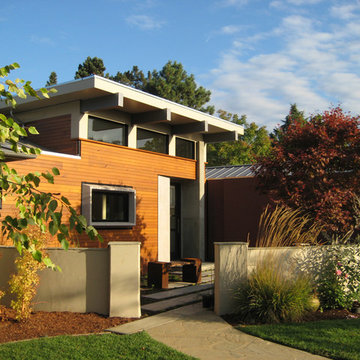
Jonathan Pearlman Elevation Architects
Foto de fachada de casa gris actual extra grande de una planta con revestimiento de estuco, tejado plano y tejado de metal
Foto de fachada de casa gris actual extra grande de una planta con revestimiento de estuco, tejado plano y tejado de metal
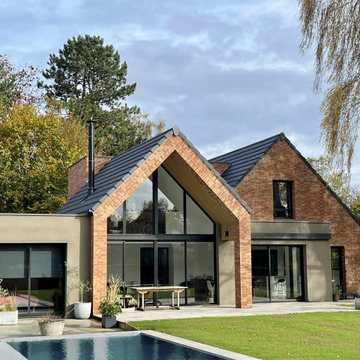
Diseño de fachada de casa negra actual extra grande de dos plantas con revestimiento de ladrillo, tejado a dos aguas y tejado de teja de barro
5.265 ideas para fachadas contemporáneas extra grandes
8