14.455 ideas para fachadas con tejado de varios materiales
Filtrar por
Presupuesto
Ordenar por:Popular hoy
81 - 100 de 14.455 fotos
Artículo 1 de 2

This Craftsman lake view home is a perfectly peaceful retreat. It features a two story deck, board and batten accents inside and out, and rustic stone details.

Ejemplo de fachada de casa multicolor actual grande de dos plantas con revestimientos combinados, tejado plano y tejado de varios materiales
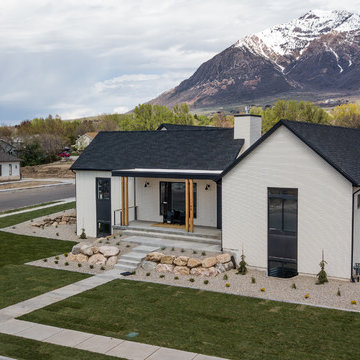
A combination of gable buildings with flat roof filling in interstitial space.
Imagen de fachada de casa blanca campestre de tamaño medio de dos plantas con revestimiento de ladrillo, tejado plano y tejado de varios materiales
Imagen de fachada de casa blanca campestre de tamaño medio de dos plantas con revestimiento de ladrillo, tejado plano y tejado de varios materiales
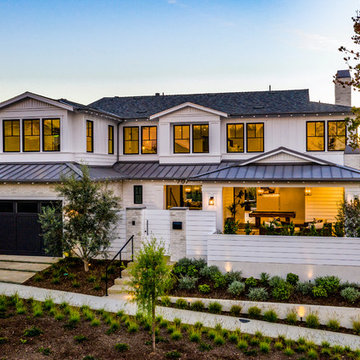
Imagen de fachada de casa blanca marinera de dos plantas con tejado a cuatro aguas y tejado de varios materiales
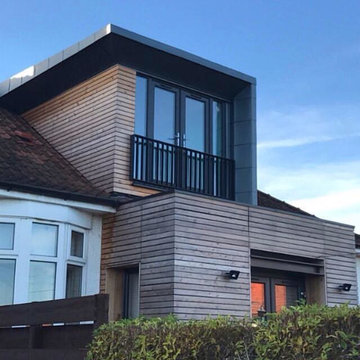
External view of rear of dwelling showing timber over-clad to existing ground floor with new dark grey patio doors and new dormer window, clad in zinc and timber, with juliet balcony.
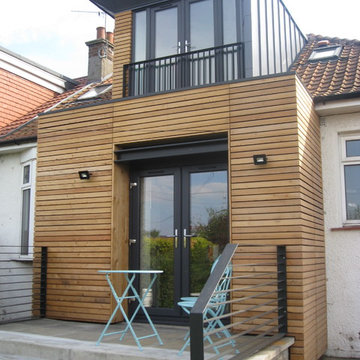
External view of rear of dwelling showing timber over-clad to existing ground floor with new dark grey patio doors and new dormer window, clad in zinc and timber, with juliet balcony.
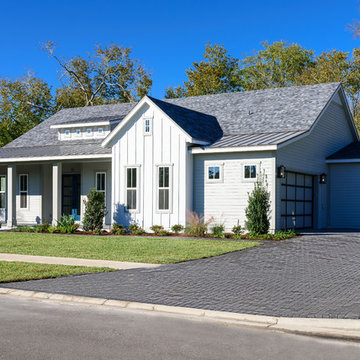
Jeff Wescott
Foto de fachada de casa gris campestre de tamaño medio de una planta con revestimiento de aglomerado de cemento, tejado a dos aguas y tejado de varios materiales
Foto de fachada de casa gris campestre de tamaño medio de una planta con revestimiento de aglomerado de cemento, tejado a dos aguas y tejado de varios materiales
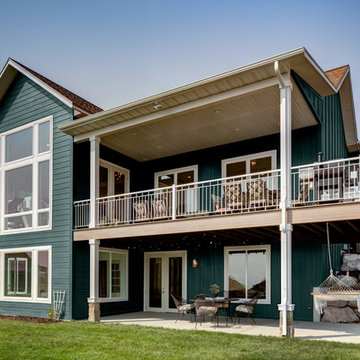
Low Country Style with a very dark green painted brick and board and batten exterior with real stone accents. White trim and a caramel colored shingled roof make this home stand out in any neighborhood.
Interior Designer: Simons Design Studio
Builder: Magleby Construction
Photography: Alan Blakely Photography

The large angled garage, double entry door, bay window and arches are the welcoming visuals to this exposed ranch. Exterior thin veneer stone, the James Hardie Timberbark siding and the Weather Wood shingles accented by the medium bronze metal roof and white trim windows are an eye appealing color combination. Impressive double transom entry door with overhead timbers and side by side double pillars.
(Ryan Hainey)
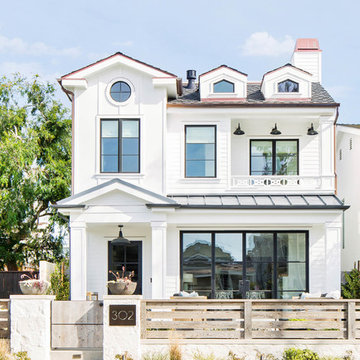
Build: Graystone Custom Builders, Interior Design: Blackband Design, Photography: Ryan Garvin
Foto de fachada de casa blanca de estilo de casa de campo grande de tres plantas con tejado a dos aguas y tejado de varios materiales
Foto de fachada de casa blanca de estilo de casa de campo grande de tres plantas con tejado a dos aguas y tejado de varios materiales
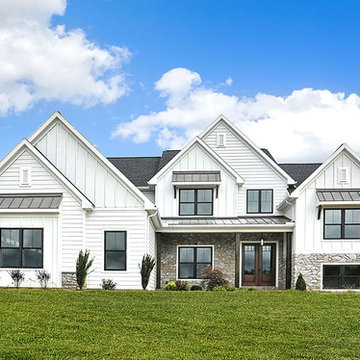
This grand 2-story home with first-floor owner’s suite includes a 3-car garage with spacious mudroom entry complete with built-in lockers. A stamped concrete walkway leads to the inviting front porch. Double doors open to the foyer with beautiful hardwood flooring that flows throughout the main living areas on the 1st floor. Sophisticated details throughout the home include lofty 10’ ceilings on the first floor and farmhouse door and window trim and baseboard. To the front of the home is the formal dining room featuring craftsman style wainscoting with chair rail and elegant tray ceiling. Decorative wooden beams adorn the ceiling in the kitchen, sitting area, and the breakfast area. The well-appointed kitchen features stainless steel appliances, attractive cabinetry with decorative crown molding, Hanstone countertops with tile backsplash, and an island with Cambria countertop. The breakfast area provides access to the spacious covered patio. A see-thru, stone surround fireplace connects the breakfast area and the airy living room. The owner’s suite, tucked to the back of the home, features a tray ceiling, stylish shiplap accent wall, and an expansive closet with custom shelving. The owner’s bathroom with cathedral ceiling includes a freestanding tub and custom tile shower. Additional rooms include a study with cathedral ceiling and rustic barn wood accent wall and a convenient bonus room for additional flexible living space. The 2nd floor boasts 3 additional bedrooms, 2 full bathrooms, and a loft that overlooks the living room.
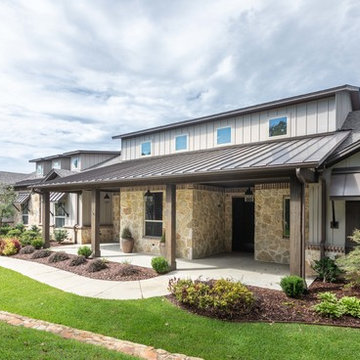
Diseño de fachada de casa multicolor de estilo de casa de campo grande de una planta con revestimientos combinados, tejado de varios materiales y tejado a dos aguas
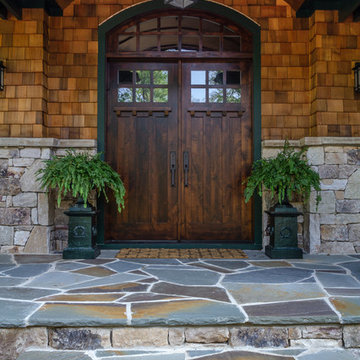
Immaculate Lake Norman, North Carolina home built by Passarelli Custom Homes. Tons of details and superb craftsmanship put into this waterfront home. All images by Nedoff Fotography

地下室付き煉瓦の家
Ejemplo de fachada de casa marrón tradicional renovada de tamaño medio de tres plantas con revestimiento de ladrillo, tejado a cuatro aguas y tejado de varios materiales
Ejemplo de fachada de casa marrón tradicional renovada de tamaño medio de tres plantas con revestimiento de ladrillo, tejado a cuatro aguas y tejado de varios materiales
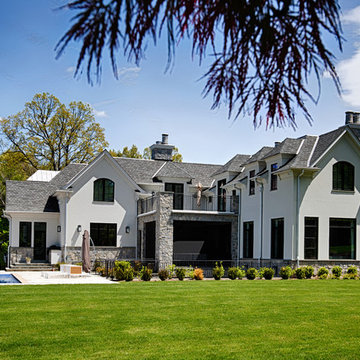
Located on a corner lot perched high up in the prestigious East Hill of Cresskill, NJ, this home has spectacular views of the Northern Valley to the west. Comprising of 7,200 sq. ft. of space on the 1st and 2nd floor, plus 2,800 sq. ft. of finished walk-out basement space, this home encompasses 10,000 sq. ft. of livable area.
The home consists of 6 bedrooms, 6 full bathrooms, 2 powder rooms, a 3-car garage, 4 fireplaces, huge kitchen, generous home office room, and 2 laundry rooms.
Unique features of this home include a covered porte cochere, a golf simulator room, media room, octagonal music room, dance studio, wine room, heated & screened loggia, and even a dog shower!

Landmark Photography
Ejemplo de fachada de casa multicolor minimalista extra grande de tres plantas con revestimientos combinados, tejado a cuatro aguas y tejado de varios materiales
Ejemplo de fachada de casa multicolor minimalista extra grande de tres plantas con revestimientos combinados, tejado a cuatro aguas y tejado de varios materiales

Architecture and
Interior Design by Anders Lasater Architects.
Photography by Chad Mellon
Diseño de fachada de casa blanca contemporánea grande de dos plantas con revestimiento de estuco, tejado plano y tejado de varios materiales
Diseño de fachada de casa blanca contemporánea grande de dos plantas con revestimiento de estuco, tejado plano y tejado de varios materiales

This Scandinavian look shows off beauty in simplicity. The clean lines of the roof allow for very dramatic interiors. Tall windows and clerestories throughout bring in great natural light!
Meyer Design
Lakewest Custom Homes

Front view showcases stair tower of windows on the far left, steep gable roof peaks, black windows, black metal accent over the 2 stall garage door. - Photography by SpaceCrafting
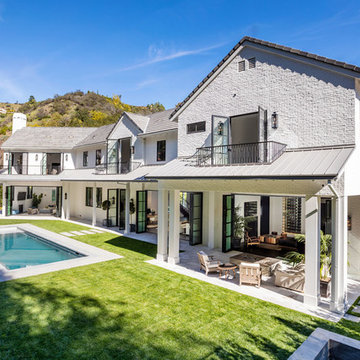
Modelo de fachada de casa blanca clásica renovada de dos plantas con revestimiento de ladrillo, tejado a dos aguas y tejado de varios materiales
14.455 ideas para fachadas con tejado de varios materiales
5