2.518 ideas para fachadas de una planta con tejado de varios materiales
Filtrar por
Presupuesto
Ordenar por:Popular hoy
1 - 20 de 2518 fotos
Artículo 1 de 3

Modelo de fachada de casa blanca y gris campestre de tamaño medio de una planta con revestimientos combinados, tejado de varios materiales y panel y listón

Micheal Hospelt Photography
3000 sf single story home with composite and metal roof.
Modelo de fachada de casa blanca campestre de tamaño medio de una planta con tejado de varios materiales y tejado a dos aguas
Modelo de fachada de casa blanca campestre de tamaño medio de una planta con tejado de varios materiales y tejado a dos aguas
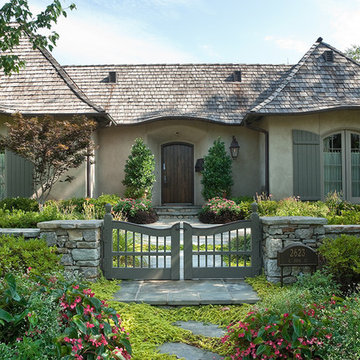
Stunning French Provincial stucco cottage with integrated stone walled garden. Designed and Built by Elements Design Build. The warm shaker roof just adds to the warmth and detail. www.elementshomebuilder.com www.elementshouseplans.com
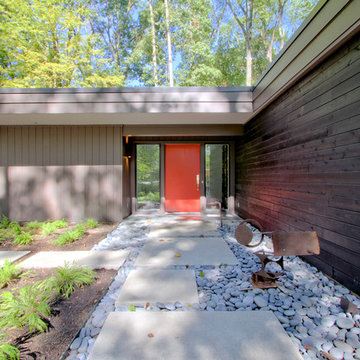
The main entrance features two tall sidelights to allow maximum light into the entry hall. The horizontal siding is v-groove cedar in an ebony stain. The vertical siding is Boral composite v-groove. The soffit fascia is also Boral trim. The red entry door is extra wide at 42". Plant beds and river rock surround the sand matrix concrete slabs at the entry approach. Photo by Christopher Wright, CR
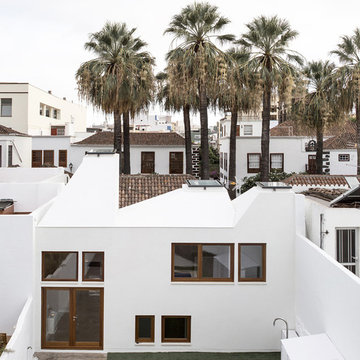
Fachada posterior.
Fotografía ©Flavio Coddou
Imagen de fachada de casa blanca minimalista de tamaño medio de una planta con revestimiento de estuco, tejado a cuatro aguas y tejado de varios materiales
Imagen de fachada de casa blanca minimalista de tamaño medio de una planta con revestimiento de estuco, tejado a cuatro aguas y tejado de varios materiales
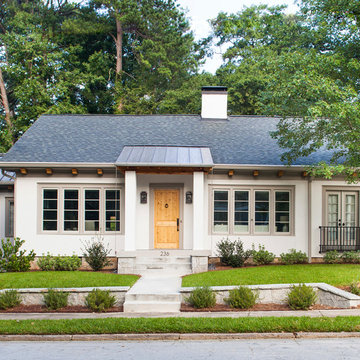
Jeff Herr
Foto de fachada blanca clásica renovada de tamaño medio de una planta con revestimiento de estuco y tejado de varios materiales
Foto de fachada blanca clásica renovada de tamaño medio de una planta con revestimiento de estuco y tejado de varios materiales

This clean crisp look is the Bermudian style that fits in every coastal community. An elevated covered entry with a multi-hip roof design makes for perfect curb appeal.
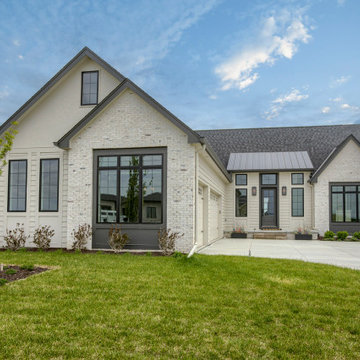
Imagen de fachada de casa blanca y negra clásica de una planta con revestimientos combinados y tejado de varios materiales

Rancher exterior remodel - craftsman portico and pergola addition. Custom cedar woodwork with moravian star pendant and copper roof. Cedar Portico. Cedar Pavilion. Doylestown, PA remodelers

Unique, angled roof line defines this house
Imagen de fachada de casa gris y gris vintage de tamaño medio de una planta con revestimiento de estuco, techo de mariposa y tejado de varios materiales
Imagen de fachada de casa gris y gris vintage de tamaño medio de una planta con revestimiento de estuco, techo de mariposa y tejado de varios materiales
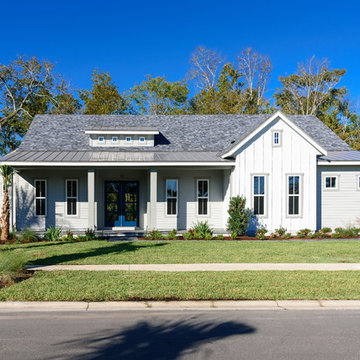
Jeff Wescott
Imagen de fachada de casa gris de estilo de casa de campo de tamaño medio de una planta con revestimiento de aglomerado de cemento, tejado a dos aguas y tejado de varios materiales
Imagen de fachada de casa gris de estilo de casa de campo de tamaño medio de una planta con revestimiento de aglomerado de cemento, tejado a dos aguas y tejado de varios materiales
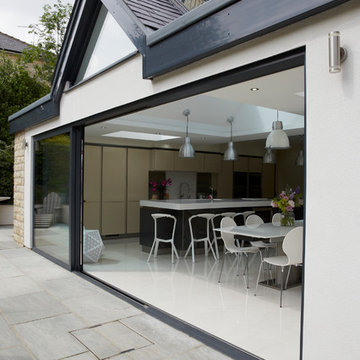
The XP Glide sliding door spans 6.4metres, the fixed panel sits on front of the kitchen island which has been positioned away from the clear opening allowing a seamless flow inside and out.

Eichler in Marinwood - At the larger scale of the property existed a desire to soften and deepen the engagement between the house and the street frontage. As such, the landscaping palette consists of textures chosen for subtlety and granularity. Spaces are layered by way of planting, diaphanous fencing and lighting. The interior engages the front of the house by the insertion of a floor to ceiling glazing at the dining room.
Jog-in path from street to house maintains a sense of privacy and sequential unveiling of interior/private spaces. This non-atrium model is invested with the best aspects of the iconic eichler configuration without compromise to the sense of order and orientation.
photo: scott hargis
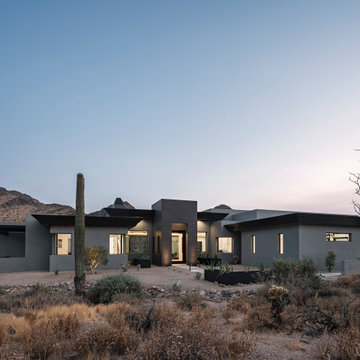
Outdoor living space with amazing views
Imagen de fachada de casa gris y negra moderna grande de una planta con revestimiento de estuco, tejado plano y tejado de varios materiales
Imagen de fachada de casa gris y negra moderna grande de una planta con revestimiento de estuco, tejado plano y tejado de varios materiales
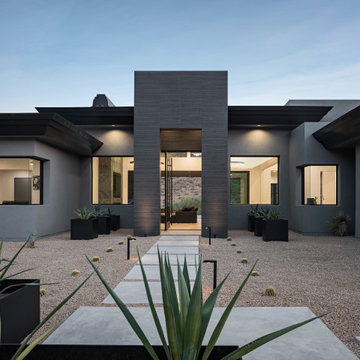
Outdoor living space with amazing views
Diseño de fachada de casa gris y negra minimalista grande de una planta con revestimiento de estuco, tejado plano y tejado de varios materiales
Diseño de fachada de casa gris y negra minimalista grande de una planta con revestimiento de estuco, tejado plano y tejado de varios materiales
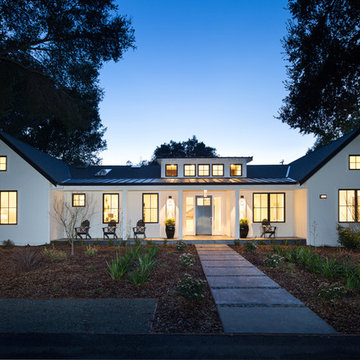
Marcell Puzsar Photography
Foto de fachada de casa blanca campestre de una planta con revestimientos combinados y tejado de varios materiales
Foto de fachada de casa blanca campestre de una planta con revestimientos combinados y tejado de varios materiales
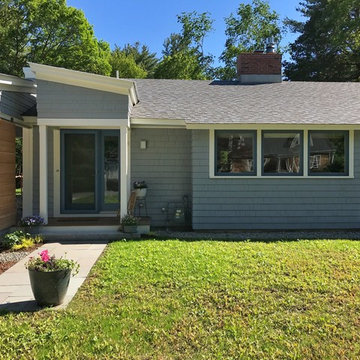
Constructed in two phases, this renovation, with a few small additions, touched nearly every room in this late ‘50’s ranch house. The owners raised their family within the original walls and love the house’s location, which is not far from town and also borders conservation land. But they didn’t love how chopped up the house was and the lack of exposure to natural daylight and views of the lush rear woods. Plus, they were ready to de-clutter for a more stream-lined look. As a result, KHS collaborated with them to create a quiet, clean design to support the lifestyle they aspire to in retirement.
To transform the original ranch house, KHS proposed several significant changes that would make way for a number of related improvements. Proposed changes included the removal of the attached enclosed breezeway (which had included a stair to the basement living space) and the two-car garage it partially wrapped, which had blocked vital eastern daylight from accessing the interior. Together the breezeway and garage had also contributed to a long, flush front façade. In its stead, KHS proposed a new two-car carport, attached storage shed, and exterior basement stair in a new location. The carport is bumped closer to the street to relieve the flush front facade and to allow access behind it to eastern daylight in a relocated rear kitchen. KHS also proposed a new, single, more prominent front entry, closer to the driveway to replace the former secondary entrance into the dark breezeway and a more formal main entrance that had been located much farther down the facade and curiously bordered the bedroom wing.
Inside, low ceilings and soffits in the primary family common areas were removed to create a cathedral ceiling (with rod ties) over a reconfigured semi-open living, dining, and kitchen space. A new gas fireplace serving the relocated dining area -- defined by a new built-in banquette in a new bay window -- was designed to back up on the existing wood-burning fireplace that continues to serve the living area. A shared full bath, serving two guest bedrooms on the main level, was reconfigured, and additional square footage was captured for a reconfigured master bathroom off the existing master bedroom. A new whole-house color palette, including new finishes and new cabinetry, complete the transformation. Today, the owners enjoy a fresh and airy re-imagining of their familiar ranch house.
Photos by Katie Hutchison
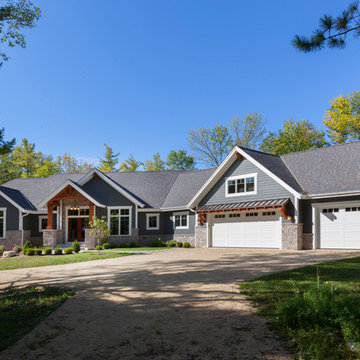
Modern mountain aesthetic in this fully exposed custom designed ranch. Exterior brings together lap siding and stone veneer accents with welcoming timber columns and entry truss. Garage door covered with standing seam metal roof supported by brackets. Large timber columns and beams support a rear covered screened porch. (Ryan Hainey)
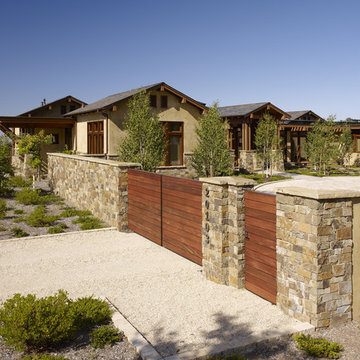
Who says green and sustainable design has to look like it? Designed to emulate the owner’s favorite country club, this fine estate home blends in with the natural surroundings of it’s hillside perch, and is so intoxicatingly beautiful, one hardly notices its numerous energy saving and green features.
Durable, natural and handsome materials such as stained cedar trim, natural stone veneer, and integral color plaster are combined with strong horizontal roof lines that emphasize the expansive nature of the site and capture the “bigness” of the view. Large expanses of glass punctuated with a natural rhythm of exposed beams and stone columns that frame the spectacular views of the Santa Clara Valley and the Los Gatos Hills.
A shady outdoor loggia and cozy outdoor fire pit create the perfect environment for relaxed Saturday afternoon barbecues and glitzy evening dinner parties alike. A glass “wall of wine” creates an elegant backdrop for the dining room table, the warm stained wood interior details make the home both comfortable and dramatic.
The project’s energy saving features include:
- a 5 kW roof mounted grid-tied PV solar array pays for most of the electrical needs, and sends power to the grid in summer 6 year payback!
- all native and drought-tolerant landscaping reduce irrigation needs
- passive solar design that reduces heat gain in summer and allows for passive heating in winter
- passive flow through ventilation provides natural night cooling, taking advantage of cooling summer breezes
- natural day-lighting decreases need for interior lighting
- fly ash concrete for all foundations
- dual glazed low e high performance windows and doors
Design Team:
Noel Cross+Architects - Architect
Christopher Yates Landscape Architecture
Joanie Wick – Interior Design
Vita Pehar - Lighting Design
Conrado Co. – General Contractor
Marion Brenner – Photography

This is a natural gas fueled home and the 6.2KW of solar is a 100% offset for the electric power needs of this home.
12" metal standing seam roofing over garage with Malarkey Vista in Midnight black composition roofing on remainder of roof. Clopay Modern Steel garage doors prepainted black. Cumulus Vantage30 by Eldorado Stone
2.518 ideas para fachadas de una planta con tejado de varios materiales
1