538 ideas para fachadas con tejado de varios materiales y tablilla
Filtrar por
Presupuesto
Ordenar por:Popular hoy
1 - 20 de 538 fotos
Artículo 1 de 3

Rancher exterior remodel - craftsman portico and pergola addition. Custom cedar woodwork with moravian star pendant and copper roof. Cedar Portico. Cedar Pavilion. Doylestown, PA remodelers

Front elevation of the design. Materials include: random rubble stonework with cornerstones, traditional lap siding at the central massing, standing seam metal roof with wood shingles (Wallaba wood provides a 'class A' fire rating).

Check out this sweet modern farmhouse plan! It gives you a big open floor plan and large island kitchen. Don't miss the luxurious master suite.
Foto de fachada de casa blanca y gris campestre de tamaño medio de una planta con revestimiento de madera, tejado a dos aguas, tejado de varios materiales y tablilla
Foto de fachada de casa blanca y gris campestre de tamaño medio de una planta con revestimiento de madera, tejado a dos aguas, tejado de varios materiales y tablilla
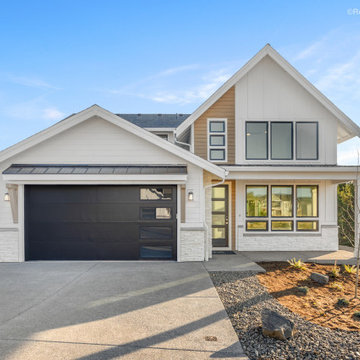
Coastal inspired modern farmhouse. Clopay Modern steel door, James Hardie smooth lap siding and Azek accent over front door
Foto de fachada de casa blanca y negra campestre de tamaño medio de dos plantas con revestimiento de aglomerado de cemento, tejado a dos aguas, tejado de varios materiales y tablilla
Foto de fachada de casa blanca y negra campestre de tamaño medio de dos plantas con revestimiento de aglomerado de cemento, tejado a dos aguas, tejado de varios materiales y tablilla

Ejemplo de fachada de casa blanca y gris clásica renovada de dos plantas con revestimiento de aglomerado de cemento, tejado de varios materiales y tablilla

New home for a blended family of six in a beach town. This 2 story home with attic has roof returns at corners of the house. This photo also shows a simple box bay window with 4 windows at the front end of the house. It features divided windows, awning above the multiple windows with a brown metal roof, open white rafters, and 3 white brackets. Light arctic white exterior siding with white trim, white windows, and tan roof create a fresh, clean, updated coastal color pallet. The coastal vibe continues with the side dormers at the second floor. The front door is set back.

Khouri-Brouwer Residence
A new 7,000 square foot modern farmhouse designed around a central two-story family room. The layout promotes indoor / outdoor living and integrates natural materials through the interior. The home contains six bedrooms, five full baths, two half baths, open living / dining / kitchen area, screened-in kitchen and dining room, exterior living space, and an attic-level office area.
Photography: Anice Hoachlander, Studio HDP

white exterior with gray trim and gray windows; painted brick accents
Ejemplo de fachada de casa blanca y gris moderna grande de dos plantas con revestimiento de ladrillo, tejado a dos aguas, tejado de varios materiales y tablilla
Ejemplo de fachada de casa blanca y gris moderna grande de dos plantas con revestimiento de ladrillo, tejado a dos aguas, tejado de varios materiales y tablilla

Ejemplo de fachada de casa blanca y negra bohemia de dos plantas con revestimientos combinados, tejado a dos aguas, tejado de varios materiales y tablilla

New Kitchen Master bedroom addition with wraparound porch
Diseño de fachada de casa blanca y roja de estilo de casa de campo de tamaño medio de dos plantas con revestimiento de aglomerado de cemento, tejado a dos aguas, tejado de varios materiales y tablilla
Diseño de fachada de casa blanca y roja de estilo de casa de campo de tamaño medio de dos plantas con revestimiento de aglomerado de cemento, tejado a dos aguas, tejado de varios materiales y tablilla

Modelo de fachada de casa blanca y gris actual grande de tres plantas con revestimiento de aglomerado de cemento, techo de mariposa, tejado de varios materiales y tablilla
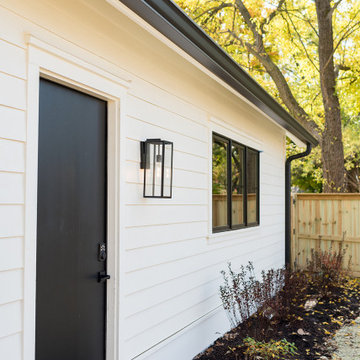
Ejemplo de fachada de casa blanca y negra moderna de dos plantas con revestimiento de aglomerado de cemento, tejado a dos aguas, tejado de varios materiales y tablilla
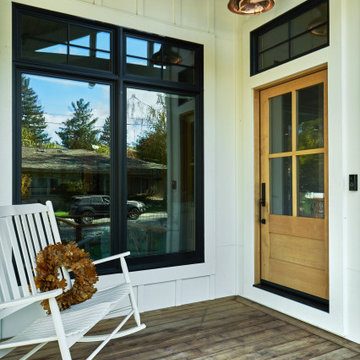
Imagen de fachada de casa blanca y gris tradicional renovada de tamaño medio de una planta con revestimiento de madera, tejado a dos aguas, tejado de varios materiales y tablilla

Modelo de fachada de casa beige y negra rural grande de una planta con revestimiento de aglomerado de cemento, tejado a dos aguas, tejado de varios materiales y tablilla
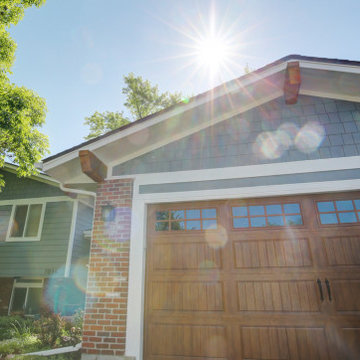
This 1970s home still had its original siding! No amount of paint could improve the existing T1-11 wood composite siding. The old siding not only look bad but it would not withstand many more years of Colorado’s climate. It was time to replace all of this home’s siding!
Colorado Siding Repair installed James Hardie fiber cement lap siding and HardieShingle® siding in Boothbay Blue with Arctic White trim. Those corbels were original to the home. We removed the existing paint and stained them to match the homeowner’s brand new garage door. The transformation is utterly jaw-dropping! With our help, this home went from drab and dreary 1970s split-level to a traditional, craftsman Colorado dream! What do you think about this Colorado home makeover?
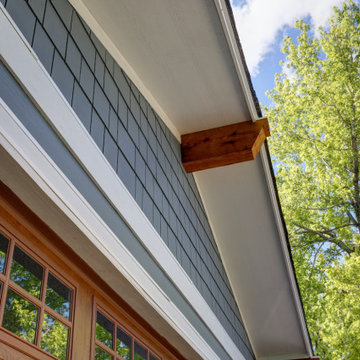
This 1970s home still had its original siding! No amount of paint could improve the existing T1-11 wood composite siding. The old siding not only look bad but it would not withstand many more years of Colorado’s climate. It was time to replace all of this home’s siding!
Colorado Siding Repair installed James Hardie fiber cement lap siding and HardieShingle® siding in Boothbay Blue with Arctic White trim. Those corbels were original to the home. We removed the existing paint and stained them to match the homeowner’s brand new garage door. The transformation is utterly jaw-dropping! With our help, this home went from drab and dreary 1970s split-level to a traditional, craftsman Colorado dream! What do you think about this Colorado home makeover?

For the siding scope of work at this project we proposed the following labor and materials:
Tyvek House Wrap WRB
James Hardie Cement fiber siding and soffit
Metal flashing at head of windows/doors
Metal Z,H,X trim
Flashing tape
Caulking/spackle/sealant
Galvanized fasteners
Primed white wood trim
All labor, tools, and equipment to complete this scope of work.
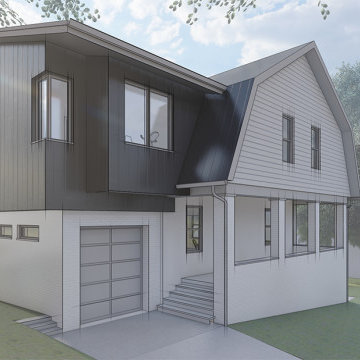
A 1920s Dutch Colonial / Tudor style mashup is reimagined for a family with a penchant for combining period details with modern flair.
The orthogonal volume of the addition stands as a detached extension to the original gambrel-roofed home. Situated on a private wooded lot, the addition is clad in cedar, juxtaposed with white ship-lap siding on the existing structure.
The addition and extensive interior renovations maximize usable space while keeping original trim, woodwork and built-in casework details where possible. On the main level, the entry was reworked with built-ins in the existing foyer and new garage of the addition. A new kitchen adds storage while increasing views to the exterior and adjacent dining room. Features of the upper level include a gym and office in the new square footage and an enlarged primary suite and bathrooms. On the lower-level, the owner’s woodshop was separated from a new guest suite with a private entrance and widows were added for daylight.
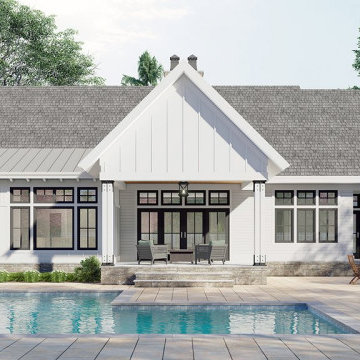
This beautiful modern farmhouse plan gives you major curb appeal and an open floor plan. Don't miss the stylish island kitchen!
Diseño de fachada de casa blanca y gris de estilo de casa de campo de tamaño medio de una planta con revestimiento de madera, tejado a dos aguas, tejado de varios materiales y tablilla
Diseño de fachada de casa blanca y gris de estilo de casa de campo de tamaño medio de una planta con revestimiento de madera, tejado a dos aguas, tejado de varios materiales y tablilla

Richmond Hill Design + Build brings you this gorgeous American four-square home, crowned with a charming, black metal roof in Richmond’s historic Ginter Park neighborhood! Situated on a .46 acre lot, this craftsman-style home greets you with double, 8-lite front doors and a grand, wrap-around front porch. Upon entering the foyer, you’ll see the lovely dining room on the left, with crisp, white wainscoting and spacious sitting room/study with French doors to the right. Straight ahead is the large family room with a gas fireplace and flanking 48” tall built-in shelving. A panel of expansive 12’ sliding glass doors leads out to the 20’ x 14’ covered porch, creating an indoor/outdoor living and entertaining space. An amazing kitchen is to the left, featuring a 7’ island with farmhouse sink, stylish gold-toned, articulating faucet, two-toned cabinetry, soft close doors/drawers, quart countertops and premium Electrolux appliances. Incredibly useful butler’s pantry, between the kitchen and dining room, sports glass-front, upper cabinetry and a 46-bottle wine cooler. With 4 bedrooms, 3-1/2 baths and 5 walk-in closets, space will not be an issue. The owner’s suite has a freestanding, soaking tub, large frameless shower, water closet and 2 walk-in closets, as well a nice view of the backyard. Laundry room, with cabinetry and counter space, is conveniently located off of the classic central hall upstairs. Three additional bedrooms, all with walk-in closets, round out the second floor, with one bedroom having attached full bath and the other two bedrooms sharing a Jack and Jill bath. Lovely hickory wood floors, upgraded Craftsman trim package and custom details throughout!
538 ideas para fachadas con tejado de varios materiales y tablilla
1