542 ideas para fachadas con tejado de varios materiales y tablilla
Filtrar por
Presupuesto
Ordenar por:Popular hoy
41 - 60 de 542 fotos
Artículo 1 de 3
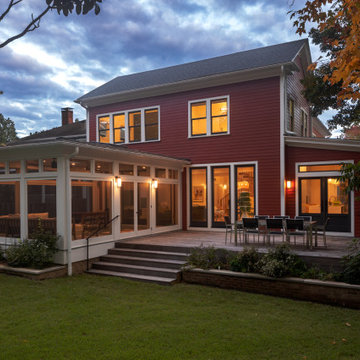
Photo: David Solow
Diseño de fachada de casa roja y gris tradicional renovada de dos plantas con revestimiento de aglomerado de cemento, tejado a dos aguas, tejado de varios materiales y tablilla
Diseño de fachada de casa roja y gris tradicional renovada de dos plantas con revestimiento de aglomerado de cemento, tejado a dos aguas, tejado de varios materiales y tablilla
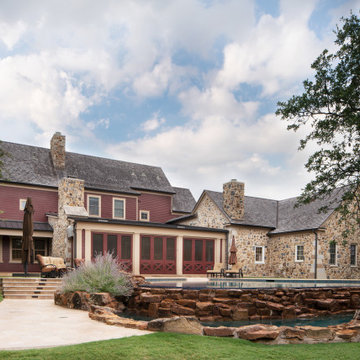
The back of the design. Stone structure to the right is designed to appear as the original living structure for the property, and is now used as the master suite and sitting room. The attached 1 story structure to the left was conceived as the "summer kitchen" for the fictional story of the home, and is now the "Three Seasons" room with sliding screen doors that open that space to the backyard and pool.
Materials include: random rubble stonework with cornerstones, traditional lap siding at the central massing, standing seam metal roof with wood shingles (Wallaba wood provides a 'class A' fire rating).
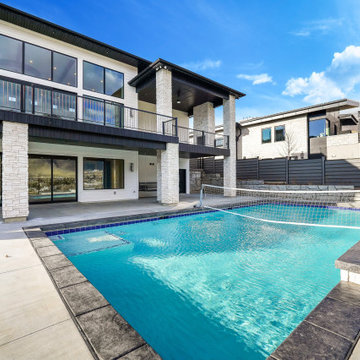
Foto de fachada de casa blanca y negra moderna grande de una planta con revestimientos combinados, tejado a cuatro aguas, tejado de varios materiales y tablilla
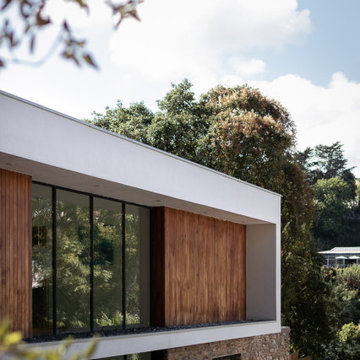
Annexe House showing the shingle covering to the flat roof and the floating rendered box framing the double height entrance area.
Ejemplo de fachada de casa blanca y gris contemporánea grande de dos plantas con revestimiento de madera, tejado plano, tejado de varios materiales y tablilla
Ejemplo de fachada de casa blanca y gris contemporánea grande de dos plantas con revestimiento de madera, tejado plano, tejado de varios materiales y tablilla

The Institute for Advanced Study is building a new community of 16 faculty residences on a site that looks out on the Princeton Battlefield Park. The new residences continue the Institute’s historic commitment to modern architecture.

Imagen de fachada de casa gris y gris contemporánea pequeña de dos plantas con revestimiento de ladrillo, techo de mariposa, tejado de varios materiales y tablilla
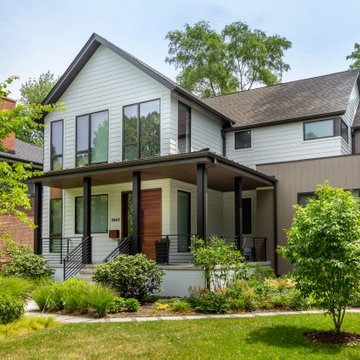
Modelo de fachada de casa blanca y marrón contemporánea grande de dos plantas con revestimiento de aglomerado de cemento, tejado a dos aguas, tejado de varios materiales y tablilla
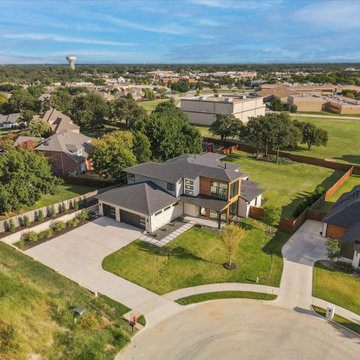
A spectacular exterior will stand out and reflect the general style of the house. Beautiful house exterior design can be complemented with attractive architectural features.
Unique details can include beautiful landscaping ideas, gorgeous exterior color combinations, outdoor lighting, charming fences, and a spacious porch. These all enhance the beauty of your home’s exterior design and improve its curb appeal.
Whether your home is traditional, modern, or contemporary, exterior design plays a critical role. It allows homeowners to make a great first impression but also add value to their homes.
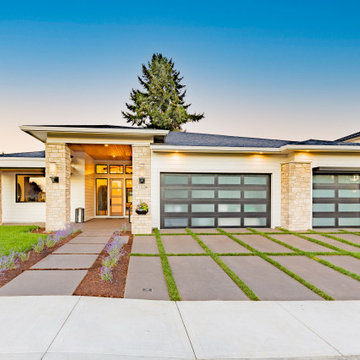
View from curb, driveway mass broken up with 6" strips of grass. Sidewalks broken up with 6" breaks. Ceiling of entry finished with tight knot cedar tongue and groove in a natural stain finish. Tempest torches to either side of entry. Concrete finished in a sanded finish with a Sierra color and seal

White limestone, slatted teak siding and black metal accents make this modern Denver home stand out!
Diseño de fachada de casa negra moderna extra grande de tres plantas con revestimiento de madera, tejado plano, tejado de varios materiales y tablilla
Diseño de fachada de casa negra moderna extra grande de tres plantas con revestimiento de madera, tejado plano, tejado de varios materiales y tablilla
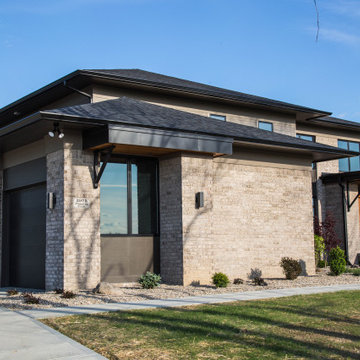
This modern update to the prairie-style creates an updated design that blends seamlessly with the nature that surrounds it.
Modelo de fachada de casa azul y negra minimalista grande de dos plantas con revestimiento de ladrillo, tejado plano, tejado de varios materiales y tablilla
Modelo de fachada de casa azul y negra minimalista grande de dos plantas con revestimiento de ladrillo, tejado plano, tejado de varios materiales y tablilla

New home for a blended family of six in a beach town. This 2 story home with attic has roof returns at corners of the house. This photo also shows a simple box bay window with 4 windows at the front end of the house. It features divided windows, awning above the multiple windows with a brown metal roof, open white rafters, and 3 white brackets. Light arctic white exterior siding with white trim, white windows, and tan roof create a fresh, clean, updated coastal color pallet. The coastal vibe continues with the side dormers at the second floor. The front door is set back.

Foto de fachada de casa blanca y negra moderna grande de una planta con revestimientos combinados, tejado a cuatro aguas, tejado de varios materiales y tablilla

Rancher exterior remodel - craftsman portico and pergola addition. Custom cedar woodwork with moravian star pendant and copper roof. Cedar Portico. Cedar Pavilion. Doylestown, PA remodelers

Modelo de fachada de casa multicolor y gris campestre de una planta con tejado a dos aguas, panel y listón, tablilla y tejado de varios materiales
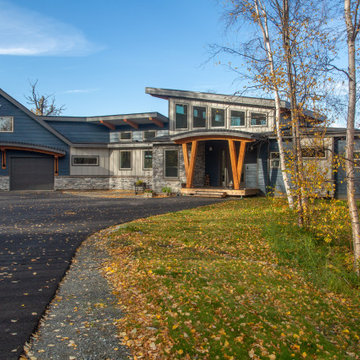
Modelo de fachada de casa azul y gris clásica renovada grande de tres plantas con revestimiento de aglomerado de cemento, tejado de un solo tendido, tejado de varios materiales y tablilla
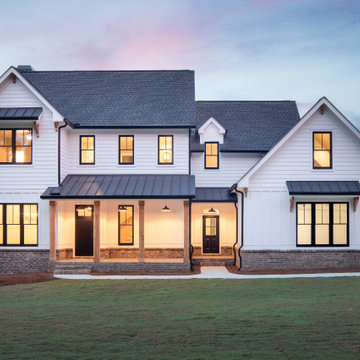
Foto de fachada de casa blanca y gris campestre de dos plantas con tejado a dos aguas, tejado de varios materiales, panel y listón y tablilla

Ejemplo de fachada de casa blanca y gris marinera extra grande de tres plantas con revestimientos combinados, tejado a cuatro aguas, tejado de varios materiales y tablilla
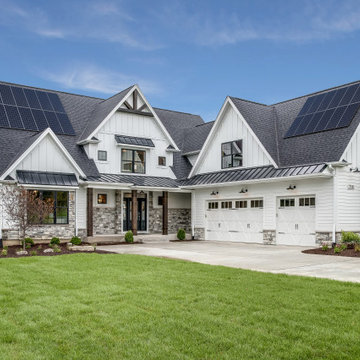
Stately and Refined Modern Farmhouse built in the outskirts of the NYC metro area with solar panels. This model home exemplifies our solar installation becoming part of the aesthetic. The home enjoys uninterrupted power with battery storage connected to the solar system in the back of the 3-car garage. A beauty built in the countryside with all the modern luxuries both inside and outside.
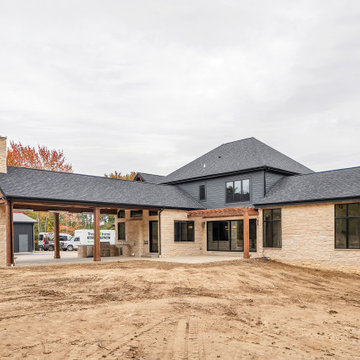
Rear exterior of home
Modelo de fachada de casa beige y negra rural extra grande de dos plantas con revestimiento de aglomerado de cemento, tejado a cuatro aguas, tejado de varios materiales y tablilla
Modelo de fachada de casa beige y negra rural extra grande de dos plantas con revestimiento de aglomerado de cemento, tejado a cuatro aguas, tejado de varios materiales y tablilla
542 ideas para fachadas con tejado de varios materiales y tablilla
3