465 ideas para fachadas con tejado a la holandesa
Filtrar por
Presupuesto
Ordenar por:Popular hoy
21 - 40 de 465 fotos
Artículo 1 de 3

Diseño de fachada de casa negra y negra clásica renovada grande de dos plantas con tejado a la holandesa y tejado de metal

Foto de fachada rural de una planta con revestimiento de madera y tejado a la holandesa
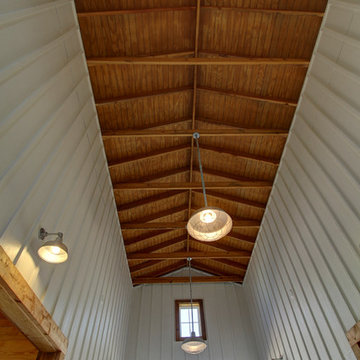
A view of the walls and exposed roof structure in the drive-thru bay of the barn.
Imagen de fachada de casa beige de estilo de casa de campo grande de una planta con revestimiento de piedra, tejado a la holandesa y tejado de metal
Imagen de fachada de casa beige de estilo de casa de campo grande de una planta con revestimiento de piedra, tejado a la holandesa y tejado de metal
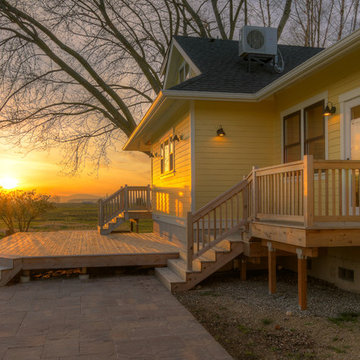
Blanchard Mountain Farm, a small certified organic vegetable farm, sits in an idyllic location; where the Chuckanut Mountains come down to meet the Samish river basin. The owners found and fell in love with the land, knew it was the right place to start their farm, but realized the existing farmhouse was riddled with water damage, poor energy efficiency, and ill-conceived additions. Our remodel team focused their efforts on returning the farmhouse to its craftsman roots, while addressing the structure’s issues, salvaging building materials, and upgrading the home’s performance. Despite removing the roof and taking the entire home down to the studs, we were able to preserve the original fir floors and repurpose much of the original roof framing as rustic wainscoting and paneling. The indoor air quality and heating efficiency were vastly improved with the additions of a heat recovery ventilator and ductless heat pump. The building envelope was upgraded with focused air-sealing, new insulation, and the installation of a ventilation cavity behind the cedar siding. All of these details work together to create an efficient, highly durable home that preserves all the charms a century old farmhouse.
Design by Deborah Todd Building Design Services
Photography by C9 Photography
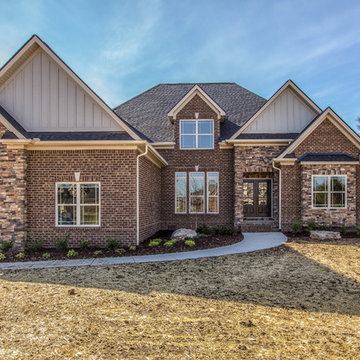
Speculative Build - Designed and Built by Jensen Quality Homes
Ejemplo de fachada marrón de estilo americano grande de dos plantas con revestimiento de ladrillo y tejado a la holandesa
Ejemplo de fachada marrón de estilo americano grande de dos plantas con revestimiento de ladrillo y tejado a la holandesa

Ejemplo de fachada blanca exótica con revestimiento de madera, tejado a la holandesa y tejado de metal
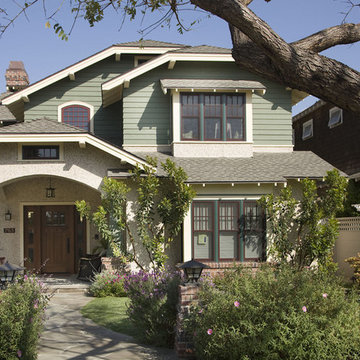
Custom homes & Remodels
Ejemplo de fachada de estilo americano con revestimiento de madera y tejado a la holandesa
Ejemplo de fachada de estilo americano con revestimiento de madera y tejado a la holandesa
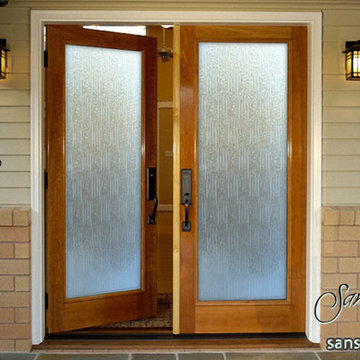
Glass Front Doors, Entry Doors that Make a Statement! Your front door is your home's initial focal point and glass doors by Sans Soucie with frosted, etched glass designs create a unique, custom effect while providing privacy AND light thru exquisite, quality designs! Available any size, all glass front doors are custom made to order and ship worldwide at reasonable prices. Exterior entry door glass will be tempered, dual pane (an equally efficient single 1/2" thick pane is used in our fiberglass doors). Selling both the glass inserts for front doors as well as entry doors with glass, Sans Soucie art glass doors are available in 8 woods and Plastpro fiberglass in both smooth surface or a grain texture, as a slab door or prehung in the jamb - any size. From simple frosted glass effects to our more extravagant 3D sculpture carved, painted and stained glass .. and everything in between, Sans Soucie designs are sandblasted different ways creating not only different effects, but different price levels. The "same design, done different" - with no limit to design, there's something for every decor, any style. The privacy you need is created without sacrificing sunlight! Price will vary by design complexity and type of effect: Specialty Glass and Frosted Glass. Inside our fun, easy to use online Glass and Entry Door Designer, you'll get instant pricing on everything as YOU customize your door and glass! When you're all finished designing, you can place your order online! We're here to answer any questions you have so please call (877) 331-339 to speak to a knowledgeable representative! Doors ship worldwide at reasonable prices from Palm Desert, California with delivery time ranges between 3-8 weeks depending on door material and glass effect selected. (Doug Fir or Fiberglass in Frosted Effects allow 3 weeks, Specialty Woods and Glass [2D, 3D, Leaded] will require approx. 8 weeks).
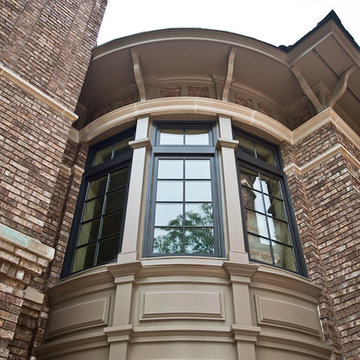
This grand Victorian residence features elaborately detailed masonry, spice elements, and timber-framed features characteristic of the late 19th century. This house is located in a community with rigid architectural standards and guidelines, and the homeowners desired a space where they could host local philanthropic events, and remain comfortable during day-to-day living. Unique spaces were built around their numerous hobbies as well, including display areas for collectibles, a sewing room, a wine cellar, and a conservatory. Marvin aluminum-clad windows and doors were used throughout the home as much for their look as their low maintenance requirements.
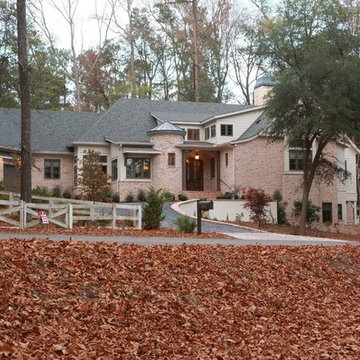
This is a transitional house presenting beige walls, striped cushions, floral arm chairs, candle chandelier, pendant lighting, a white granite top kitchen island, white cupboards, black lamps, patterned backsplash, arch walkways, wall art, wooden dining room table, upholstered chairs, floral loveseat, flat hearth fireplace, vaulted ceilings, artistic lighting fixtures, round upholstered ottoman, L-shaped couches, patterned window treatments, flatscreen TV, dark wooden stairwell, tiled shower, stone fireplace, and an outdoor fireplace and seating area.
Project designed by Atlanta interior design firm, Nandina Home & Design. Their Sandy Springs home decor showroom and design studio also serve Midtown, Buckhead, and outside the perimeter.
For more about Nandina Home & Design, click here: https://nandinahome.com/
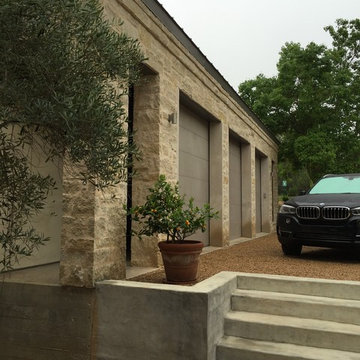
Located in the Barton Creek Country Club Neighborhood. Arrowhead (affectionately named at one found at the site) sits high on a cliff giving a stunning birds eye view of the beautiful Barton Creek and hill country at only 20 min from downtown. Meticulously Designed and Built by NY/Austin Architect principal of Collaborated Works, this ludder stone house was conceived as a retreat to blend with the natural vernacular, yet was carve out a spectacular interior filled with light.
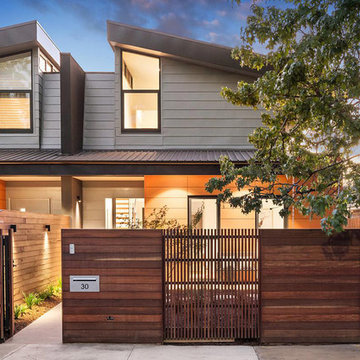
Photo: Kay & Burton
Diseño de fachada de casa bifamiliar multicolor actual grande de dos plantas con revestimientos combinados, tejado a la holandesa y tejado de metal
Diseño de fachada de casa bifamiliar multicolor actual grande de dos plantas con revestimientos combinados, tejado a la holandesa y tejado de metal
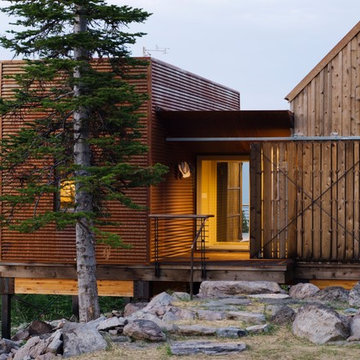
derikolsen.com
Imagen de fachada de casa marrón minimalista pequeña de una planta con revestimientos combinados, tejado a la holandesa y tejado de metal
Imagen de fachada de casa marrón minimalista pequeña de una planta con revestimientos combinados, tejado a la holandesa y tejado de metal
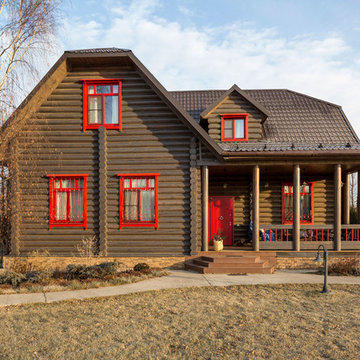
Дизайнер - Татьяна Иванова;
Фото - Евгений Кулибаба
Modelo de fachada de casa marrón de estilo de casa de campo de dos plantas con revestimiento de madera y tejado a la holandesa
Modelo de fachada de casa marrón de estilo de casa de campo de dos plantas con revestimiento de madera y tejado a la holandesa
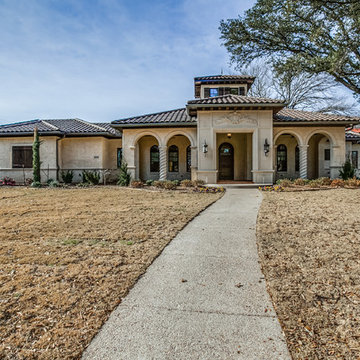
Diseño de fachada beige mediterránea grande de dos plantas con revestimiento de estuco y tejado a la holandesa
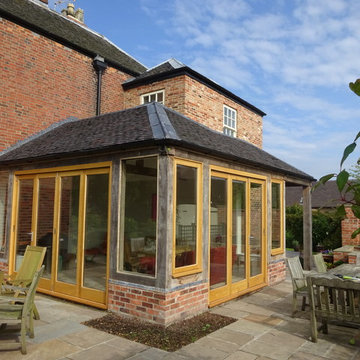
Nick Hutchings Architect Ltd.
Ejemplo de fachada de casa marrón tradicional de tamaño medio de tres plantas con revestimiento de ladrillo, tejado a la holandesa y tejado de teja de madera
Ejemplo de fachada de casa marrón tradicional de tamaño medio de tres plantas con revestimiento de ladrillo, tejado a la holandesa y tejado de teja de madera
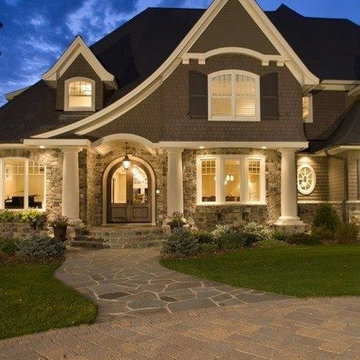
Ejemplo de fachada de casa beige tradicional de tamaño medio de dos plantas con revestimiento de piedra, tejado a la holandesa y tejado de varios materiales
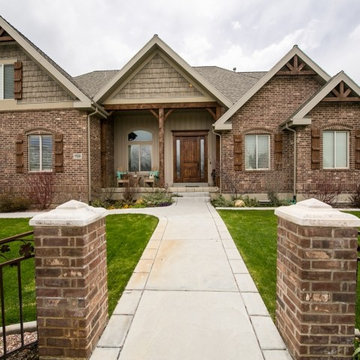
Modelo de fachada roja de estilo americano grande con revestimiento de ladrillo y tejado a la holandesa
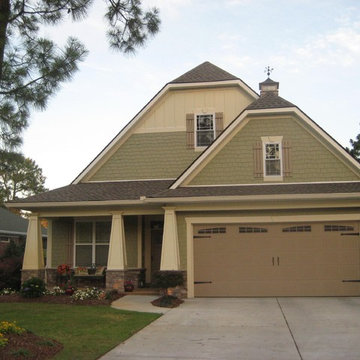
This charming home features plenty of architectural elements that give it striking curb appeal. Columns accent the front porch, while a series of windows usher light throughout the house. Inside, this narrow-lot design is big on detail. A welcoming foyer greets visitors and is adjacent to a bedroom and bath. Upstairs, a spacious bonus room offers over 400 square feet in flexible living space. Downstairs, the open kitchen, dining and great rooms are an entertainer’s dream.
Tray ceilings crown the dining and great rooms, while porch access and a fireplace are additional details in the great room. The rear of the home is comprised of the master suite, which is truly impressive. His-and-hers walk-in closets as well as vanities are an added luxury, and the cathedral ceiling is a true highlight.
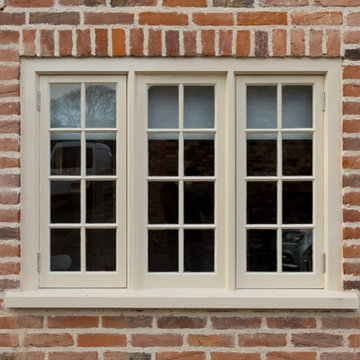
Re-pointed front facade - Grade II listed cottage - new heritage double glazed windows with Heritage paintwork.
Diseño de fachada de casa rural de tamaño medio de una planta con revestimiento de ladrillo, tejado a la holandesa y tejado de teja de madera
Diseño de fachada de casa rural de tamaño medio de una planta con revestimiento de ladrillo, tejado a la holandesa y tejado de teja de madera
465 ideas para fachadas con tejado a la holandesa
2