466 ideas para fachadas con tejado a la holandesa
Filtrar por
Presupuesto
Ordenar por:Popular hoy
81 - 100 de 466 fotos
Artículo 1 de 3
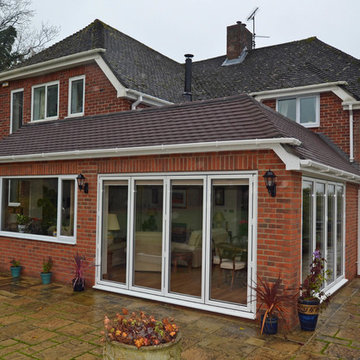
Kennet Design
Imagen de fachada roja actual de una planta con revestimiento de ladrillo y tejado a la holandesa
Imagen de fachada roja actual de una planta con revestimiento de ladrillo y tejado a la holandesa
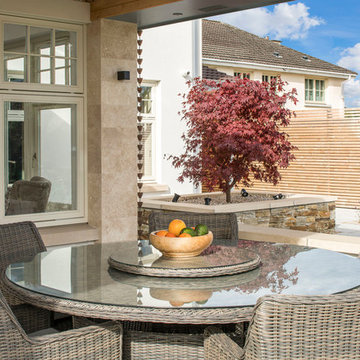
Gareth Byrne Photography
Imagen de fachada de casa multicolor tradicional renovada grande de tres plantas con revestimiento de estuco, tejado a la holandesa y tejado de teja de barro
Imagen de fachada de casa multicolor tradicional renovada grande de tres plantas con revestimiento de estuco, tejado a la holandesa y tejado de teja de barro
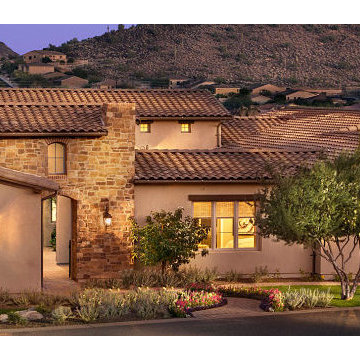
Modelo de fachada beige de estilo americano extra grande de dos plantas con revestimientos combinados y tejado a la holandesa
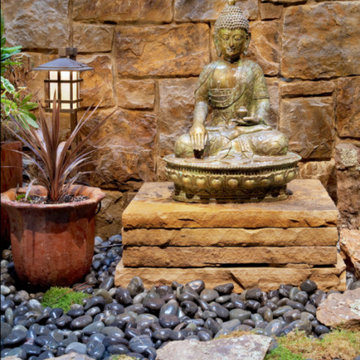
Our Aspen studio designed this classy and sophisticated home with a stunning polished wooden ceiling, statement lighting, and sophisticated furnishing that give the home a luxe feel. We used a lot of wooden tones and furniture to create an organic texture that reflects the beautiful nature outside. The three bedrooms are unique and distinct from each other. The primary bedroom has a magnificent bed with gorgeous furnishings, the guest bedroom has beautiful twin beds with colorful decor, and the kids' room has a playful bunk bed with plenty of storage facilities. We also added a stylish home gym for our clients who love to work out and a library with floor-to-ceiling shelves holding their treasured book collection.
---
Joe McGuire Design is an Aspen and Boulder interior design firm bringing a uniquely holistic approach to home interiors since 2005.
For more about Joe McGuire Design, see here: https://www.joemcguiredesign.com/
To learn more about this project, see here:
https://www.joemcguiredesign.com/willoughby
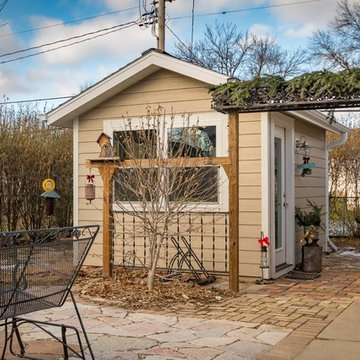
Beau Meyers Photography
Foto de fachada beige tradicional pequeña de una planta con revestimiento de vinilo, tejado a la holandesa y tejado de teja de madera
Foto de fachada beige tradicional pequeña de una planta con revestimiento de vinilo, tejado a la holandesa y tejado de teja de madera
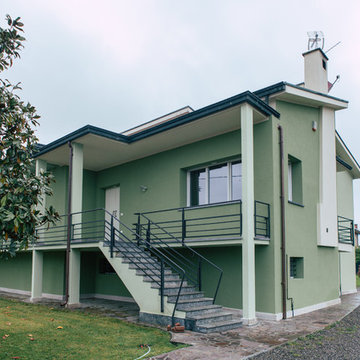
Ristrutturazione totale
Si tratta di una piccola villetta di campagna degli anni '50 a piano rialzato. Completamente trasformata in uno stile più moderno, ma totalmente su misura del cliente. Eliminando alcuni muri si sono creati spazi ampi e più fruibili rendendo gli ambienti pieni di vita e luce.
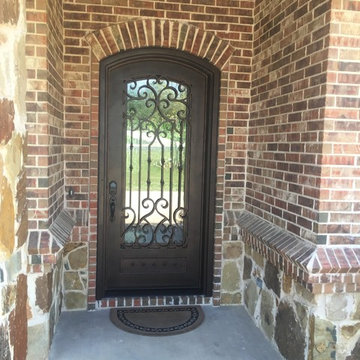
Modelo de fachada de casa roja tradicional de tamaño medio de dos plantas con revestimiento de adobe y tejado a la holandesa
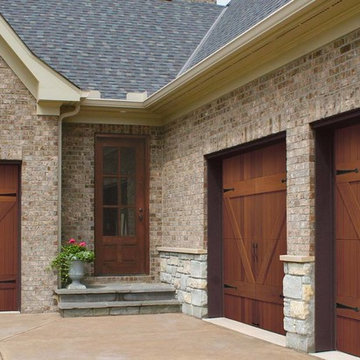
Imagen de fachada de casa beige clásica grande de dos plantas con revestimiento de ladrillo, tejado a la holandesa y tejado de teja de madera
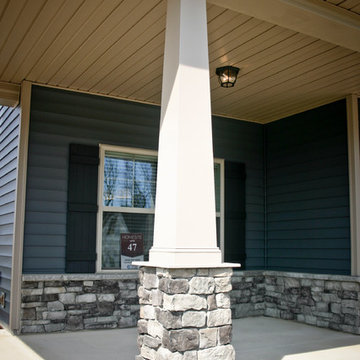
Tapered columns with stone accents and large front porches, helped defined the style of this stock house.-Todd Tucker
Ejemplo de fachada azul de estilo americano de tamaño medio de dos plantas con revestimiento de madera y tejado a la holandesa
Ejemplo de fachada azul de estilo americano de tamaño medio de dos plantas con revestimiento de madera y tejado a la holandesa
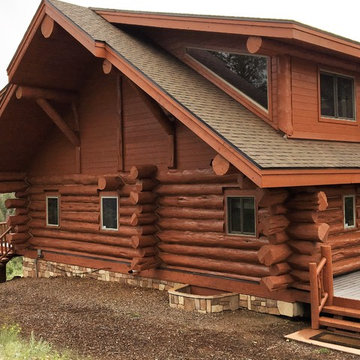
Modelo de fachada marrón rústica grande a niveles con revestimiento de madera y tejado a la holandesa
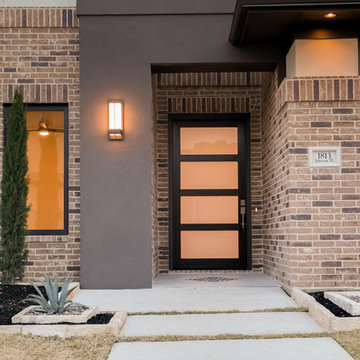
Ariana with ANM Photography. www.anmphoto.com
Foto de fachada de casa multicolor minimalista grande de dos plantas con revestimiento de ladrillo, tejado a la holandesa y tejado de metal
Foto de fachada de casa multicolor minimalista grande de dos plantas con revestimiento de ladrillo, tejado a la holandesa y tejado de metal
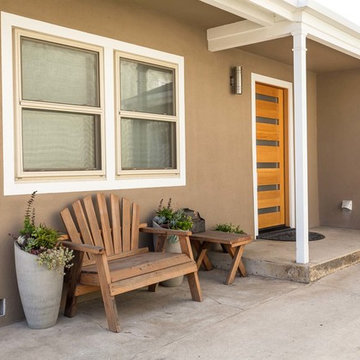
The homeowners had just purchased this home in El Segundo and they had remodeled the kitchen and one of the bathrooms on their own. However, they had more work to do. They felt that the rest of the project was too big and complex to tackle on their own and so they retained us to take over where they left off. The main focus of the project was to create a master suite and take advantage of the rather large backyard as an extension of their home. They were looking to create a more fluid indoor outdoor space.
When adding the new master suite leaving the ceilings vaulted along with French doors give the space a feeling of openness. The window seat was originally designed as an architectural feature for the exterior but turned out to be a benefit to the interior! They wanted a spa feel for their master bathroom utilizing organic finishes. Since the plan is that this will be their forever home a curbless shower was an important feature to them. The glass barn door on the shower makes the space feel larger and allows for the travertine shower tile to show through. Floating shelves and vanity allow the space to feel larger while the natural tones of the porcelain tile floor are calming. The his and hers vessel sinks make the space functional for two people to use it at once. The walk-in closet is open while the master bathroom has a white pocket door for privacy.
Since a new master suite was added to the home we converted the existing master bedroom into a family room. Adding French Doors to the family room opened up the floorplan to the outdoors while increasing the amount of natural light in this room. The closet that was previously in the bedroom was converted to built in cabinetry and floating shelves in the family room. The French doors in the master suite and family room now both open to the same deck space.
The homes new open floor plan called for a kitchen island to bring the kitchen and dining / great room together. The island is a 3” countertop vs the standard inch and a half. This design feature gives the island a chunky look. It was important that the island look like it was always a part of the kitchen. Lastly, we added a skylight in the corner of the kitchen as it felt dark once we closed off the side door that was there previously.
Repurposing rooms and opening the floor plan led to creating a laundry closet out of an old coat closet (and borrowing a small space from the new family room).
The floors become an integral part of tying together an open floor plan like this. The home still had original oak floors and the homeowners wanted to maintain that character. We laced in new planks and refinished it all to bring the project together.
To add curb appeal we removed the carport which was blocking a lot of natural light from the outside of the house. We also re-stuccoed the home and added exterior trim.
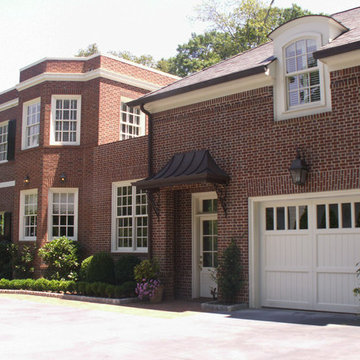
Imagen de fachada de casa roja clásica de tamaño medio de dos plantas con revestimiento de ladrillo y tejado a la holandesa
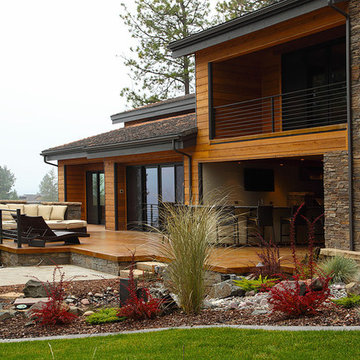
Imagen de fachada de casa marrón moderna extra grande de dos plantas con revestimiento de madera y tejado a la holandesa
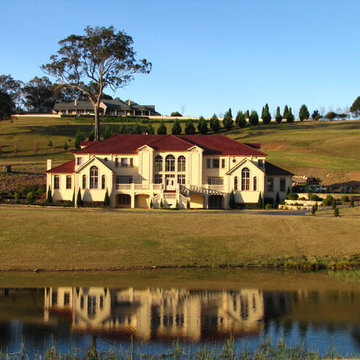
Diseño de fachada de casa blanca grande de dos plantas con revestimiento de hormigón, tejado a la holandesa y tejado de teja de barro
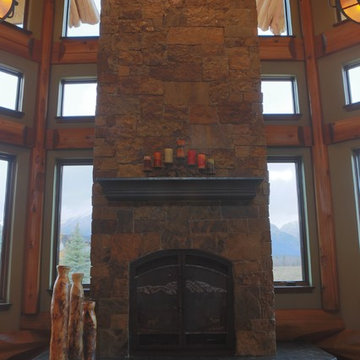
Ashley Wilkerson Photographers
Stone Fireplace with Rustic Iron Decorative Moose Doors
Ejemplo de fachada verde rural grande de dos plantas con revestimiento de madera y tejado a la holandesa
Ejemplo de fachada verde rural grande de dos plantas con revestimiento de madera y tejado a la holandesa
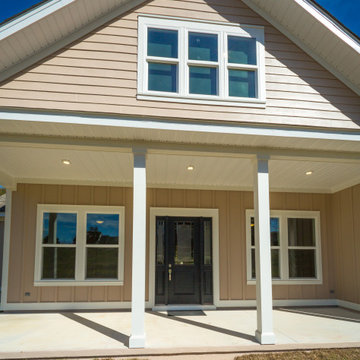
Custom home with board and batten siding and single hung windows.
Ejemplo de fachada de casa beige y marrón tradicional de tamaño medio de una planta con revestimientos combinados, tejado a la holandesa, tejado de teja de madera y panel y listón
Ejemplo de fachada de casa beige y marrón tradicional de tamaño medio de una planta con revestimientos combinados, tejado a la holandesa, tejado de teja de madera y panel y listón
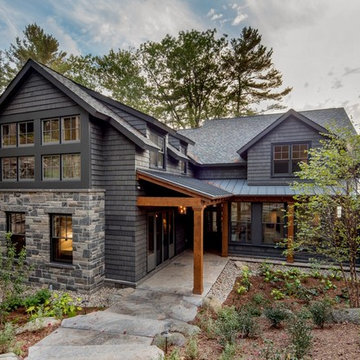
Imagen de fachada de casa azul tradicional grande de dos plantas con revestimientos combinados, tejado a la holandesa y tejado de teja de madera
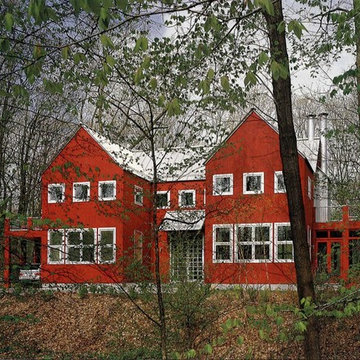
Foto de fachada de casa roja campestre extra grande de dos plantas con revestimiento de madera, tejado a la holandesa y tejado de metal
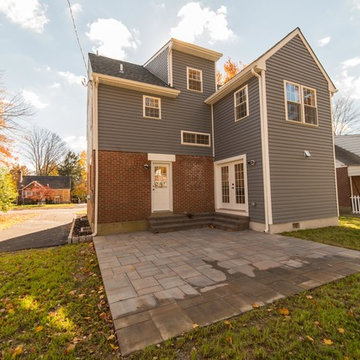
Imagen de fachada roja tradicional de tamaño medio de dos plantas con revestimiento de ladrillo y tejado a la holandesa
466 ideas para fachadas con tejado a la holandesa
5