48.458 ideas para fachadas con tejado a cuatro aguas
Filtrar por
Presupuesto
Ordenar por:Popular hoy
121 - 140 de 48.458 fotos
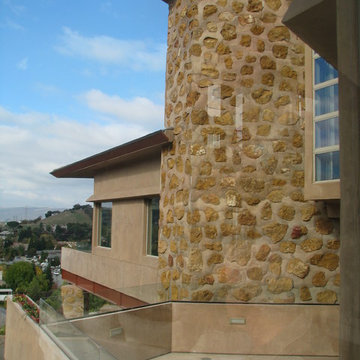
The exterior of the home is an amazing compilation of triangles, composing an intricate network of overlapping shapes, yielding numerous outdoor, elevated spaces with expansive views of the surrounding vineyard.
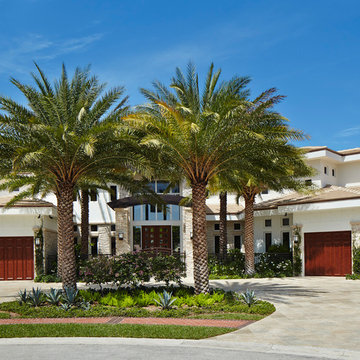
This palatial estate spreads across the fan-shaped lot to take advantage of the wonderful views from the backyard. Four species of palm tree were used in the landscaping to accent the shapes and textures of the exterior.
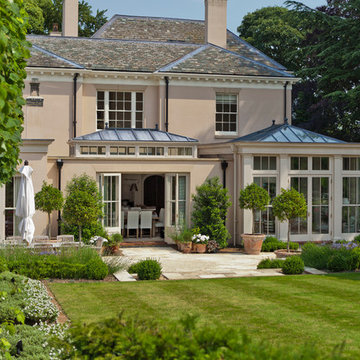
Orangery with full-length panels, clerestory, and sash window design. The side kitchen area extension incorporates solid walls and a roof lantern with a lead roof. A fully glazed room with classical columns was designed to be used as a sitting room and it features bi-fold doors to the garden area. Generous living space has been created with this unusual design of magnificent proportions.
Vale Paint Colour- Exterior Wild Mink, Interior Wild Mink
Size- 17.3M X 6.5M (Overall)
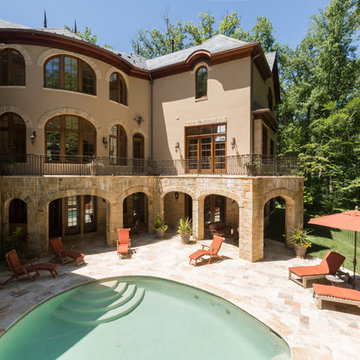
Sean Shanahan Photography
Ejemplo de fachada beige clásica extra grande de dos plantas con revestimiento de piedra y tejado a cuatro aguas
Ejemplo de fachada beige clásica extra grande de dos plantas con revestimiento de piedra y tejado a cuatro aguas

Imagen de fachada clásica grande de tres plantas con revestimiento de ladrillo y tejado a cuatro aguas
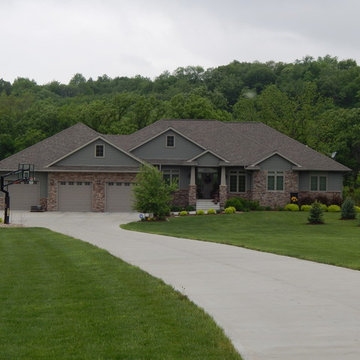
Modelo de fachada de casa gris de estilo americano grande de una planta con revestimientos combinados, tejado a cuatro aguas y tejado de teja de madera
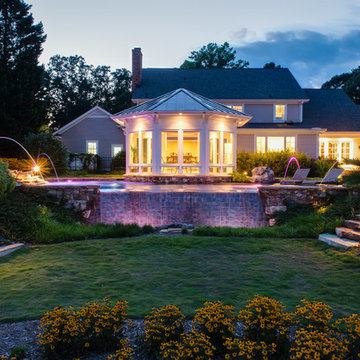
Mark Hoyle
Originally, this 3700 SF two level eclectic farmhouse from the mid 1980’s underwent design changes to reflect a more colonial style. Now, after being completely renovated with additional 2800 SF living space, it’s combined total of 6500 SF boasts an Energy Star certification of 5 stars.
Approaching this completed home, you will meander along a new driveway through the dense buffer of trees until you reach the clearing, and then circle a tiered fountain on axis with the front entry accentuating the symmetrical main structure. Many of the exterior changes included enclosing the front porch and rear screened porch, replacing windows, replacing all the vinyl siding with and fiber cement siding, creating a new front stoop with winding brick stairs and wrought iron railings as will as other additions to the left and rear of the home.
The existing interior was completely fro the studs and included modifying uses of many of the existing rooms such as converting the original dining room into an oval shaped theater with reclining theater seats, fiber-optic starlight ceiling and an 80” television with built-in surround sound. The laundry room increased in size by taking in the porch and received all new cabinets and finishes. The screened porch across the back of the house was enclosed to create a new dining room, enlarged the kitchen, all of which allows for a commanding view of the beautifully landscaped pool. The upper master suite begins by entering a private office then leads to a newly vaulted bedroom, a new master bathroom with natural light and an enlarged closet.
The major portion of the addition space was added to the left side as a part time home for the owner’s brother. This new addition boasts an open plan living, dining and kitchen, a master suite with a luxurious bathroom and walk–in closet, a guest suite, a garage and its own private gated brick courtyard entry and direct access to the well appointed pool patio.
And finally the last part of the project is the sunroom and new lagoon style pool. Tucked tightly against the rear of the home. This room was created to feel like a gazebo including a metal roof and stained wood ceiling, the foundation of this room was constructed with the pool to insure the look as if it is floating on the water. The pool’s negative edge opposite side allows open views of the trees beyond. There is a natural stone waterfall on one side of the pool and a shallow area on the opposite side for lounge chairs to be placed in it along with a hot tub that spills into the pool. The coping completes the pool’s natural shape and continues to the patio utilizing the same stone but separated by Zoysia grass keeping the natural theme. The finishing touches to this backyard oasis is completed utilizing large boulders, Tempest Torches, architectural lighting and abundant variety of landscaping complete the oasis for all to enjoy.
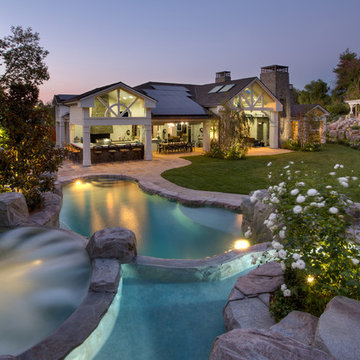
Please visit my website directly by copying and pasting this link directly into your browser: http://www.berensinteriors.com/ to learn more about this project and how we may work together!
A grandiose swimming pool with a miraculous view of the main house. Robert Naik Photography.
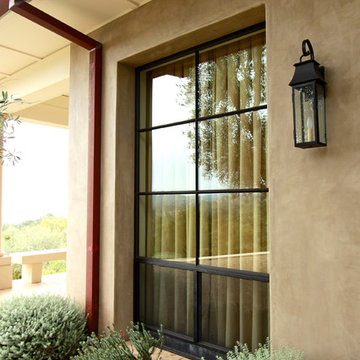
Stephanie Manson-Hing Photography
Imagen de fachada mediterránea grande de una planta con revestimiento de estuco y tejado a cuatro aguas
Imagen de fachada mediterránea grande de una planta con revestimiento de estuco y tejado a cuatro aguas
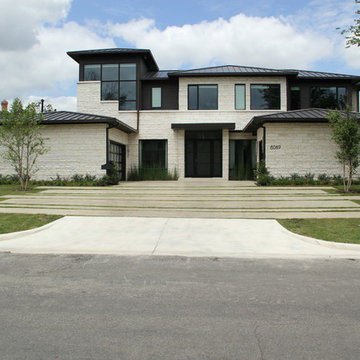
Diseño de fachada beige contemporánea de tamaño medio de dos plantas con revestimiento de piedra y tejado a cuatro aguas
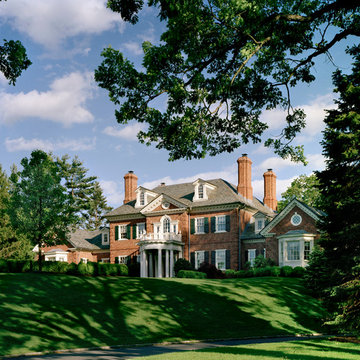
Charles Hilton Architects
Diseño de fachada de casa roja tradicional extra grande de tres plantas con revestimiento de ladrillo, tejado a cuatro aguas y tejado de teja de madera
Diseño de fachada de casa roja tradicional extra grande de tres plantas con revestimiento de ladrillo, tejado a cuatro aguas y tejado de teja de madera
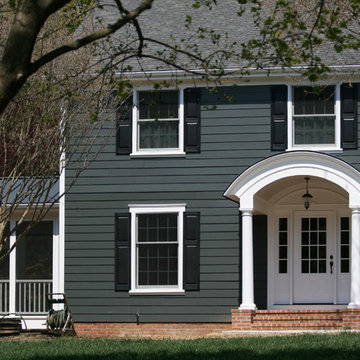
‘Curb appeal’ was part of our initial discussion, at the start of this whole house renovation project. This simple white house with green shutters needed a jump-start with new fiber cement siding, coat of paint, windows, extended roof overhangs, roof, side screen porch, front porch and mudroom entrance as well as a family room and kitchen addition at the rear. After many meetings listening and understanding the clients ultimate goals, we created a crisp color palette and simple forms to give this house a solid perch on the hill.
Place architecture:design

Reminiscent of a 1910 Shingle Style, this new stone and cedar shake home welcomes guests through a classic doorway framing a view of the Long Island Sound beyond. Paired Tuscan columns add formality to the graceful front porch.

Modelo de fachada blanca actual grande de dos plantas con revestimiento de ladrillo y tejado a cuatro aguas
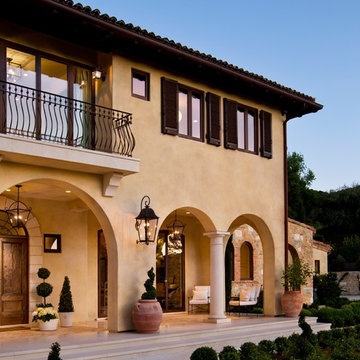
Modelo de fachada beige mediterránea de dos plantas con tejado a cuatro aguas
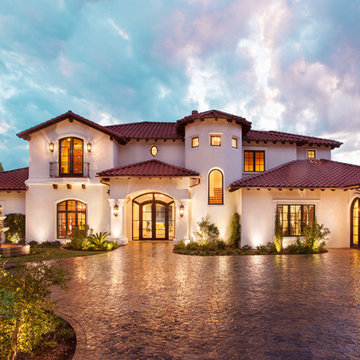
Photography by: Coles Hairston
Modelo de fachada blanca mediterránea grande de dos plantas con tejado a cuatro aguas y revestimiento de estuco
Modelo de fachada blanca mediterránea grande de dos plantas con tejado a cuatro aguas y revestimiento de estuco
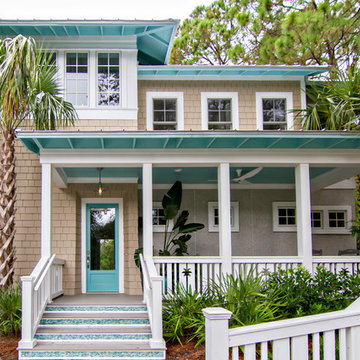
HGTV Smart Home 2013 by Glenn Layton Homes, Jacksonville Beach, Florida.
Foto de fachada de casa beige costera grande de dos plantas con revestimiento de vinilo y tejado a cuatro aguas
Foto de fachada de casa beige costera grande de dos plantas con revestimiento de vinilo y tejado a cuatro aguas
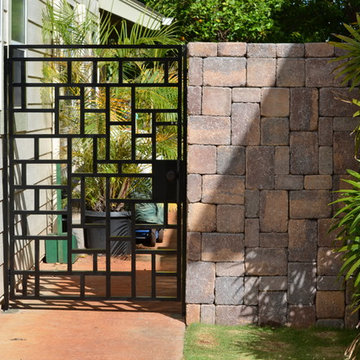
Made By,
Clarence Sagisi
Diseño de fachada beige actual de tamaño medio de una planta con revestimiento de estuco y tejado a cuatro aguas
Diseño de fachada beige actual de tamaño medio de una planta con revestimiento de estuco y tejado a cuatro aguas
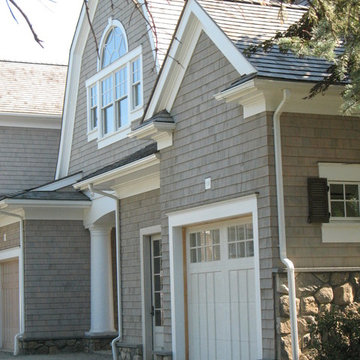
JEFF KAUFMAN
Diseño de fachada gris clásica extra grande de tres plantas con revestimiento de madera y tejado a cuatro aguas
Diseño de fachada gris clásica extra grande de tres plantas con revestimiento de madera y tejado a cuatro aguas

The shed design was inspired by the existing front entry for the residence.
Imagen de fachada de casa blanca tradicional grande de dos plantas con revestimiento de ladrillo, tejado a cuatro aguas y tejado de teja de madera
Imagen de fachada de casa blanca tradicional grande de dos plantas con revestimiento de ladrillo, tejado a cuatro aguas y tejado de teja de madera
48.458 ideas para fachadas con tejado a cuatro aguas
7