48.433 ideas para fachadas con tejado a cuatro aguas
Filtrar por
Presupuesto
Ordenar por:Popular hoy
1 - 20 de 48.433 fotos

Photography by Jeff Herr
Foto de fachada de casa gris tradicional de dos plantas con tejado a cuatro aguas y tejado de teja de madera
Foto de fachada de casa gris tradicional de dos plantas con tejado a cuatro aguas y tejado de teja de madera

Modelo de fachada de casa blanca tradicional renovada pequeña de dos plantas con revestimiento de estuco, tejado a cuatro aguas y tejado de teja de madera

Ejemplo de fachada de casa negra vintage de tamaño medio de una planta con revestimiento de madera, tejado a cuatro aguas, tejado de teja de madera y tablilla

Foto de fachada de casa blanca actual grande de dos plantas con revestimiento de estuco, tejado a cuatro aguas y tejado de teja de barro

A tiny waterfront house in Kennebunkport, Maine.
Photos by James R. Salomon
Diseño de fachada azul marinera pequeña de una planta con revestimiento de madera, tejado a cuatro aguas, tejado de teja de madera y microcasa
Diseño de fachada azul marinera pequeña de una planta con revestimiento de madera, tejado a cuatro aguas, tejado de teja de madera y microcasa
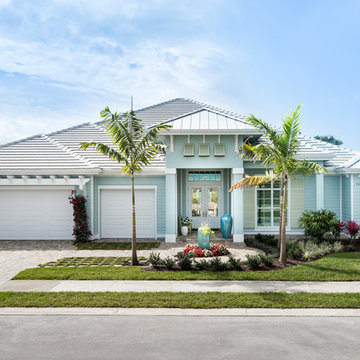
Amber Frederiksen
Modelo de fachada de casa azul costera de una planta con tejado a cuatro aguas
Modelo de fachada de casa azul costera de una planta con tejado a cuatro aguas

Diseño de fachada de casa beige minimalista de tamaño medio de dos plantas con revestimiento de estuco, tejado a cuatro aguas y tejado de metal
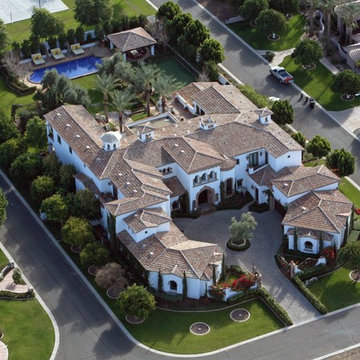
Ejemplo de fachada de casa blanca mediterránea extra grande de dos plantas con revestimiento de estuco, tejado a cuatro aguas y tejado de teja de barro

Ejemplo de fachada de casa beige exótica extra grande de dos plantas con revestimientos combinados, tejado a cuatro aguas y tejado de teja de barro
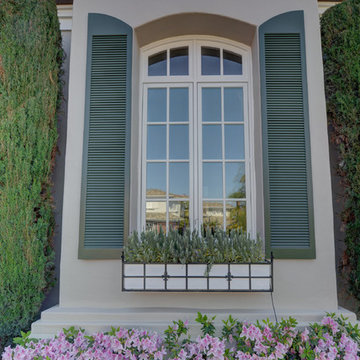
Entry door
Diseño de fachada beige marinera grande de dos plantas con revestimiento de estuco y tejado a cuatro aguas
Diseño de fachada beige marinera grande de dos plantas con revestimiento de estuco y tejado a cuatro aguas

The shape of the angled porch-roof, sets the tone for a truly modern entryway. This protective covering makes a dramatic statement, as it hovers over the front door. The blue-stone terrace conveys even more interest, as it gradually moves upward, morphing into steps, until it reaches the porch.
Porch Detail
The multicolored tan stone, used for the risers and retaining walls, is proportionally carried around the base of the house. Horizontal sustainable-fiber cement board replaces the original vertical wood siding, and widens the appearance of the facade. The color scheme — blue-grey siding, cherry-wood door and roof underside, and varied shades of tan and blue stone — is complimented by the crisp-contrasting black accents of the thin-round metal columns, railing, window sashes, and the roof fascia board and gutters.
This project is a stunning example of an exterior, that is both asymmetrical and symmetrical. Prior to the renovation, the house had a bland 1970s exterior. Now, it is interesting, unique, and inviting.
Photography Credit: Tom Holdsworth Photography
Contractor: Owings Brothers Contracting

Imagen de fachada blanca clásica de tamaño medio de tres plantas con revestimiento de ladrillo y tejado a cuatro aguas
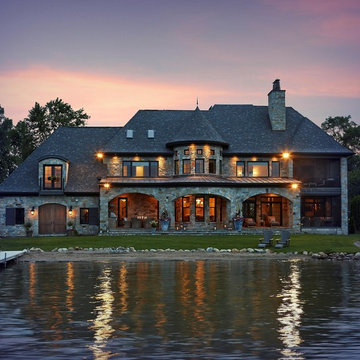
Modelo de fachada tradicional de dos plantas con revestimiento de piedra y tejado a cuatro aguas
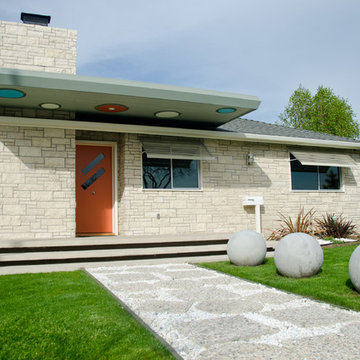
David Trotter - 8TRACKstudios - www.8trackstudios.com
Foto de fachada vintage de una planta con tejado a cuatro aguas
Foto de fachada vintage de una planta con tejado a cuatro aguas

This four bedroom, three and a half bath, new construction home is located in a beach community in Florida.
Foto de fachada de casa amarilla tropical de tamaño medio de dos plantas con revestimiento de estuco, tejado a cuatro aguas y tejado de varios materiales
Foto de fachada de casa amarilla tropical de tamaño medio de dos plantas con revestimiento de estuco, tejado a cuatro aguas y tejado de varios materiales

While cleaning out the attic of this recently purchased Arlington farmhouse, an amazing view was discovered: the Washington Monument was visible on the horizon.
The architect and owner agreed that this was a serendipitous opportunity. A badly needed renovation and addition of this residence was organized around a grand gesture reinforcing this view shed. A glassy “look out room” caps a new tower element added to the left side of the house and reveals distant views east over the Rosslyn business district and beyond to the National Mall.
A two-story addition, containing a new kitchen and master suite, was placed in the rear yard, where a crumbling former porch and oddly shaped closet addition was removed. The new work defers to the original structure, stepping back to maintain a reading of the historic house. The dwelling was completely restored and repaired, maintaining existing room proportions as much as possible, while opening up views and adding larger windows. A small mudroom appendage engages the landscape and helps to create an outdoor room at the rear of the property. It also provides a secondary entrance to the house from the detached garage. Internally, there is a seamless transition between old and new.
Photos: Hoachlander Davis Photography

Modern landscape with swimming pool, front entry court, fire pit, raised pool, limestone patio, industrial lighting, boulder wall, covered exterior kitchen, and large retaining wall.
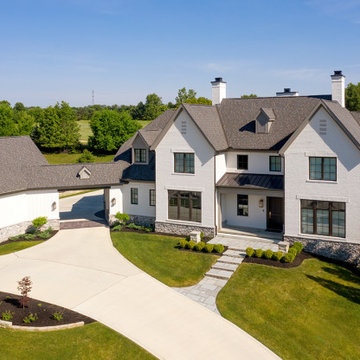
Modern landscape with swimming pool, front entry court, fire pit, raised pool, limestone patio, industrial lighting, boulder wall, covered exterior kitchen, and large retaining wall.

Ejemplo de fachada de casa beige y marrón de estilo americano grande de dos plantas con revestimiento de ladrillo, tejado a cuatro aguas y tejado de teja de barro

Imagen de fachada de casa roja y marrón tradicional grande de dos plantas con revestimiento de ladrillo, tejado a cuatro aguas y tejado de teja de madera
48.433 ideas para fachadas con tejado a cuatro aguas
1