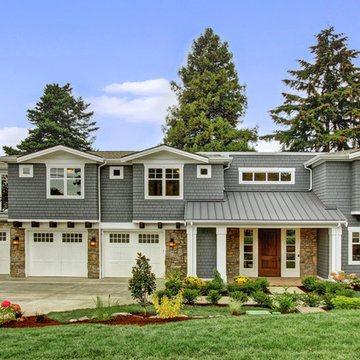356 ideas para fachadas con revestimientos combinados
Filtrar por
Presupuesto
Ordenar por:Popular hoy
81 - 100 de 356 fotos
Artículo 1 de 3
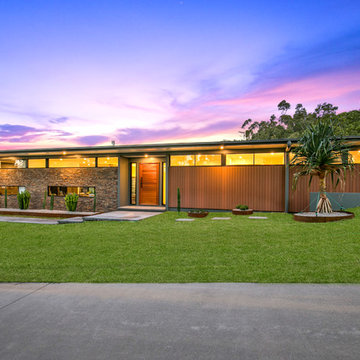
David Kekwick
Ejemplo de fachada de casa vintage a niveles con revestimientos combinados
Ejemplo de fachada de casa vintage a niveles con revestimientos combinados
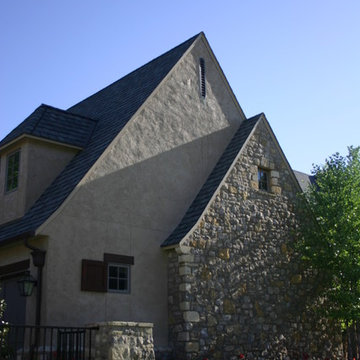
Imagen de fachada de casa gris clásica grande de dos plantas con revestimientos combinados, tejado a dos aguas y tejado de teja de madera
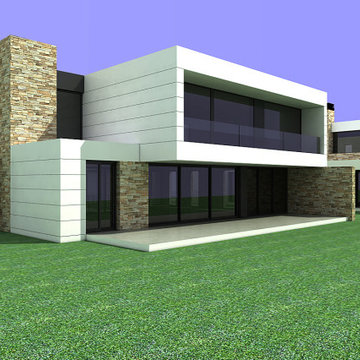
Ejemplo de fachada de casa blanca moderna extra grande de tres plantas con revestimientos combinados, tejado plano y tejado de varios materiales
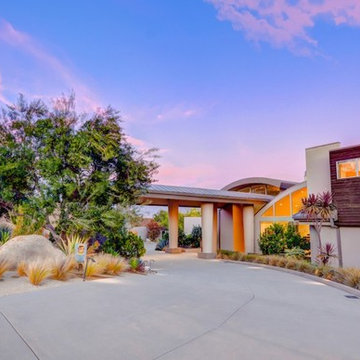
Welcome home!
Photo credit: The Boutique Real Estate Group www.TheBoutiqueRE.com
Diseño de fachada de casa moderna extra grande de dos plantas con revestimientos combinados
Diseño de fachada de casa moderna extra grande de dos plantas con revestimientos combinados
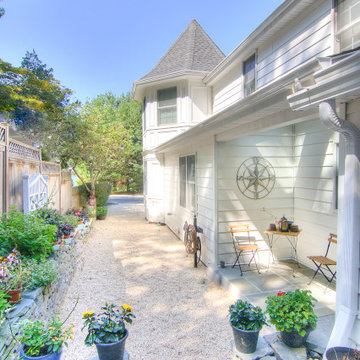
The turret addition to the corner of this historic home expanded the living space on the first floor and the master bedroom and bathroom on the second floor. We opened the first floor to eliminate the compartmentalized feel of the original home.
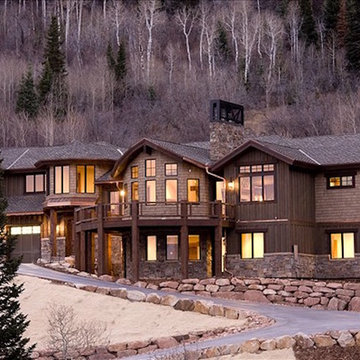
Imagen de fachada de casa beige de estilo americano extra grande de dos plantas con revestimientos combinados, tejado a dos aguas y tejado de teja de madera
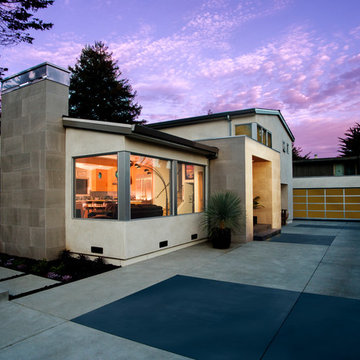
Modern home in Rio Del Mar
Imagen de fachada gris minimalista de tamaño medio a niveles con revestimientos combinados
Imagen de fachada gris minimalista de tamaño medio a niveles con revestimientos combinados
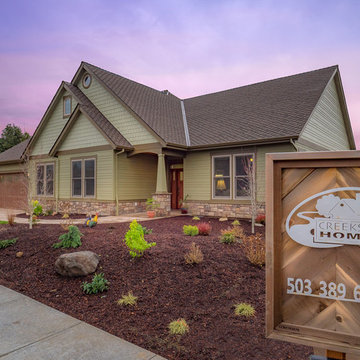
Imagen de fachada verde tradicional renovada de tamaño medio de dos plantas con revestimientos combinados y tejado a cuatro aguas
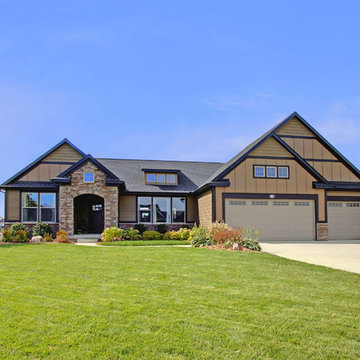
Modelo de fachada de casa marrón de estilo americano de tamaño medio de una planta con revestimientos combinados, tejado a dos aguas y tejado de teja de madera
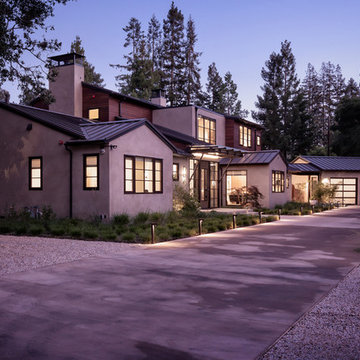
JPM Construction offers complete support for designing, building, and renovating homes in Atherton, Menlo Park, Portola Valley, and surrounding mid-peninsula areas. With a focus on high-quality craftsmanship and professionalism, our clients can expect premium end-to-end service.
The promise of JPM is unparalleled quality both on-site and off, where we value communication and attention to detail at every step. Onsite, we work closely with our own tradesmen, subcontractors, and other vendors to bring the highest standards to construction quality and job site safety. Off site, our management team is always ready to communicate with you about your project. The result is a beautiful, lasting home and seamless experience for you.
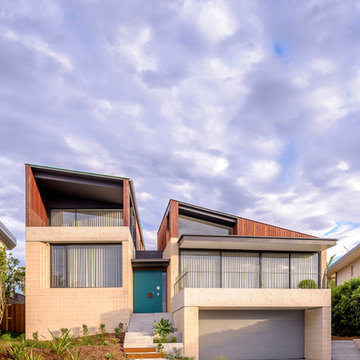
Foto de fachada de casa beige actual de dos plantas con revestimientos combinados y tejado de un solo tendido
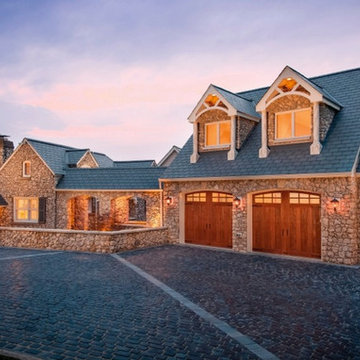
Diseño de fachada beige de estilo americano grande de dos plantas con revestimientos combinados y tejado a dos aguas
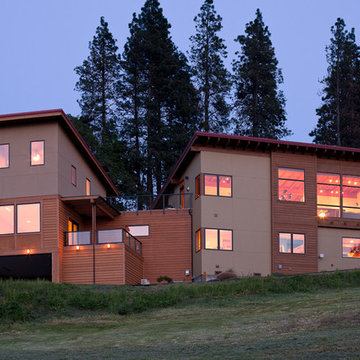
Laurie Black
Ejemplo de fachada de casa beige actual grande de dos plantas con revestimientos combinados y tejado a dos aguas
Ejemplo de fachada de casa beige actual grande de dos plantas con revestimientos combinados y tejado a dos aguas
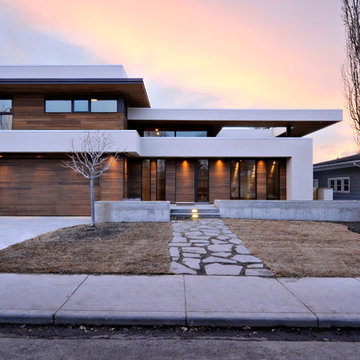
Diseño de fachada de casa marrón contemporánea grande de dos plantas con revestimientos combinados y tejado plano
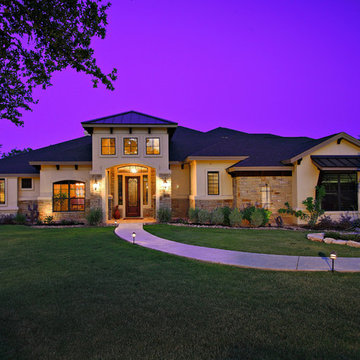
This single story custom home was built on 3.56 acres in the Foxwood Trail Subdivision of Marble Falls, just 30 minutes from Austin and 75 miles from San Antonio. The 3,313 sf home features 3 bedrooms, 3-1/2 baths, a game room, study, wine room and formal dining room. The gourmet kitchen includes stainless steel appliances, granite counter tops, and Knotty Alder wood cabinets. The home has faux stone floors throughout and was pre-wired for security and stereo systems.
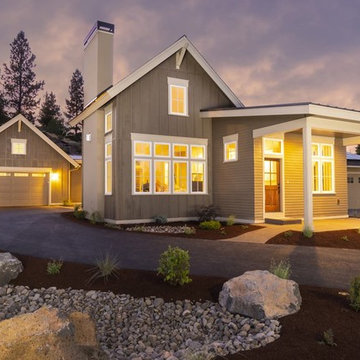
Foto de fachada de casa beige campestre de tamaño medio de una planta con revestimientos combinados, tejado a dos aguas y tejado de teja de madera
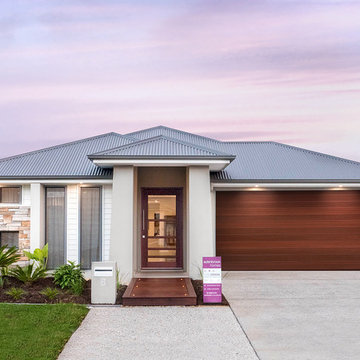
Diseño de fachada de casa beige marinera de una planta con revestimientos combinados y tejado de metal
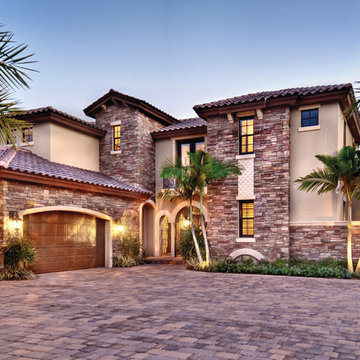
Side Elevation. The Sater Design Collection's luxury, courtyard home plan "Casoria" (Plan #6797). saterdesign.com
Foto de fachada beige mediterránea grande de dos plantas con revestimientos combinados y tejado a cuatro aguas
Foto de fachada beige mediterránea grande de dos plantas con revestimientos combinados y tejado a cuatro aguas
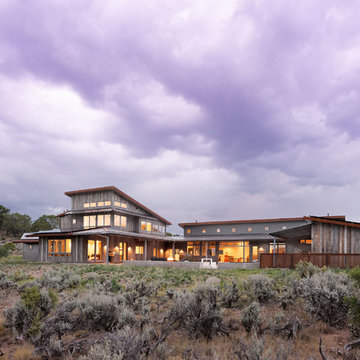
PHOTOS: Mountain Home Photo
CONTRACTOR: 3C Construction
Main level living: 1455 sq ft
Upper level Living: 1015 sq ft
Guest Wing / Office: 520 sq ft
Total Living: 2990 sq ft
Studio Space: 1520 sq ft
2 Car Garage : 575 sq ft
General Contractor: 3C Construction: Steve Lee
The client, a sculpture artist, and his wife came to J.P.A. only wanting a studio next to their home. During the design process it grew to having a living space above the studio, which grew to having a small house attached to the studio forming a compound. At this point it became clear to the client; the project was outgrowing the neighborhood. After re-evaluating the project, the live / work compound is currently sited in a natural protected nest with post card views of Mount Sopris & the Roaring Fork Valley. The courtyard compound consist of the central south facing piece being the studio flanked by a simple 2500 sq ft 2 bedroom, 2 story house one the west side, and a multi purpose guest wing /studio on the east side. The evolution of this compound came to include the desire to have the building blend into the surrounding landscape, and at the same time become the backdrop to create and display his sculpture.
“Jess has been our architect on several projects over the past ten years. He is easy to work with, and his designs are interesting and thoughtful. He always carefully listens to our ideas and is able to create a plan that meets our needs both as individuals and as a family. We highly recommend Jess Pedersen Architecture”.
- Client
“As a general contractor, I can highly recommend Jess. His designs are very pleasing with a lot of thought put in to how they are lived in. He is a real team player, adding greatly to collaborative efforts and making the process smoother for all involved. Further, he gets information out on or ahead of schedule. Really been a pleasure working with Jess and hope to do more together in the future!”
Steve Lee - 3C Construction
356 ideas para fachadas con revestimientos combinados
5
