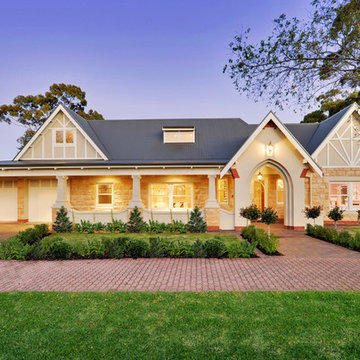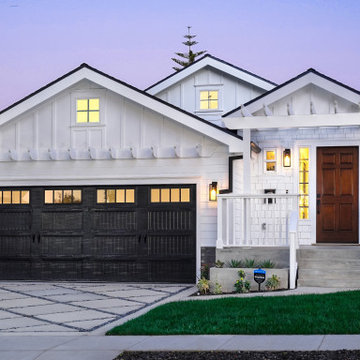356 ideas para fachadas con revestimientos combinados
Filtrar por
Presupuesto
Ordenar por:Popular hoy
121 - 140 de 356 fotos
Artículo 1 de 3
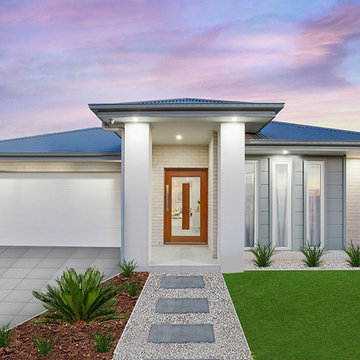
Home on display: The Amity
23 Silverthorne Street, Marsden Park, 2765
Home Consultants / Luke Swannell
0450 076 039
luke.swannell@adenbrook.com.au
Foto de fachada multicolor nórdica pequeña de una planta con revestimientos combinados y tejado a dos aguas
Foto de fachada multicolor nórdica pequeña de una planta con revestimientos combinados y tejado a dos aguas
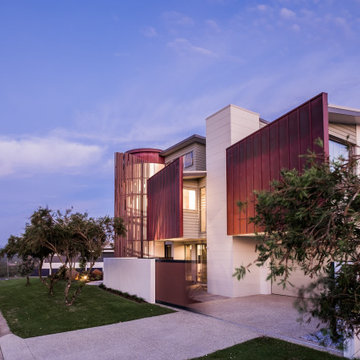
Imagen de fachada de casa multicolor actual de dos plantas con revestimientos combinados
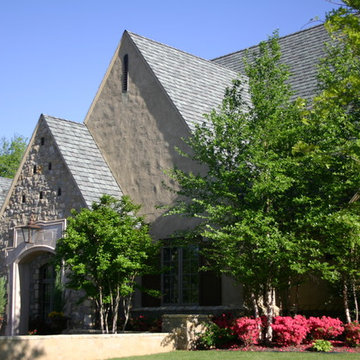
Diseño de fachada de casa gris tradicional grande de dos plantas con revestimientos combinados, tejado a dos aguas y tejado de teja de madera

Designed by Becker Henson Niksto Architects, the home has large gracious public rooms, thoughtful details and mixes traditional aesthetic with modern amenities. The floorplan of the nearly 4,000 square foot home allows for maximum flexibility. The finishes and fixtures, selected by interior designer, Jenifer Archer, add refinement and comfort.
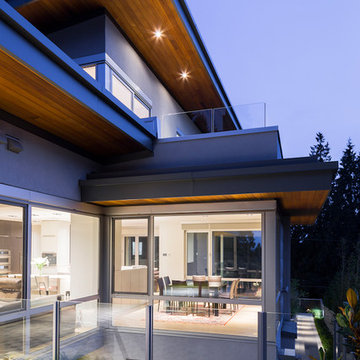
Photographer: Lucas Finlay
Ejemplo de fachada gris actual grande de tres plantas con revestimientos combinados y tejado de un solo tendido
Ejemplo de fachada gris actual grande de tres plantas con revestimientos combinados y tejado de un solo tendido
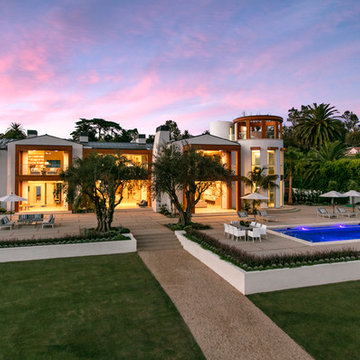
Diseño de fachada blanca minimalista de dos plantas con revestimientos combinados y tejado a cuatro aguas
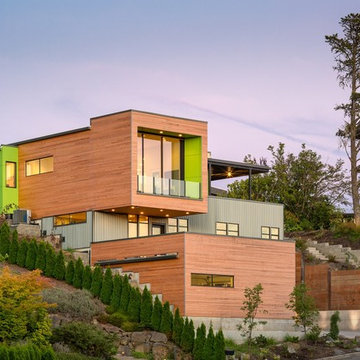
Foto de fachada de casa contemporánea de tres plantas con revestimientos combinados y tejado plano
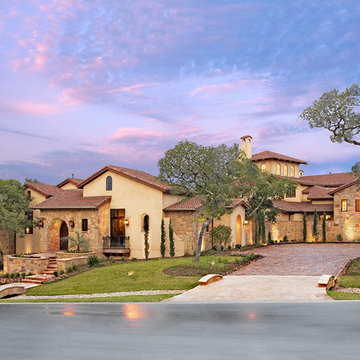
Heyl Homes Courtyard Home
Imagen de fachada beige mediterránea con revestimientos combinados
Imagen de fachada beige mediterránea con revestimientos combinados
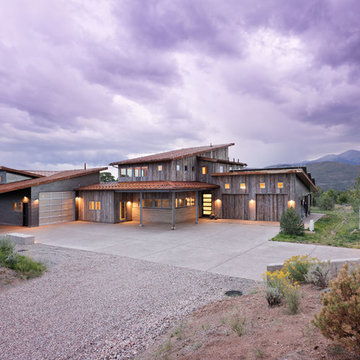
PHOTOS: Mountain Home Photo
CONTRACTOR: 3C Construction
Main level living: 1455 sq ft
Upper level Living: 1015 sq ft
Guest Wing / Office: 520 sq ft
Total Living: 2990 sq ft
Studio Space: 1520 sq ft
2 Car Garage : 575 sq ft
General Contractor: 3C Construction: Steve Lee
The client, a sculpture artist, and his wife came to J.P.A. only wanting a studio next to their home. During the design process it grew to having a living space above the studio, which grew to having a small house attached to the studio forming a compound. At this point it became clear to the client; the project was outgrowing the neighborhood. After re-evaluating the project, the live / work compound is currently sited in a natural protected nest with post card views of Mount Sopris & the Roaring Fork Valley. The courtyard compound consist of the central south facing piece being the studio flanked by a simple 2500 sq ft 2 bedroom, 2 story house one the west side, and a multi purpose guest wing /studio on the east side. The evolution of this compound came to include the desire to have the building blend into the surrounding landscape, and at the same time become the backdrop to create and display his sculpture.
“Jess has been our architect on several projects over the past ten years. He is easy to work with, and his designs are interesting and thoughtful. He always carefully listens to our ideas and is able to create a plan that meets our needs both as individuals and as a family. We highly recommend Jess Pedersen Architecture”.
- Client
“As a general contractor, I can highly recommend Jess. His designs are very pleasing with a lot of thought put in to how they are lived in. He is a real team player, adding greatly to collaborative efforts and making the process smoother for all involved. Further, he gets information out on or ahead of schedule. Really been a pleasure working with Jess and hope to do more together in the future!”
Steve Lee - 3C Construction
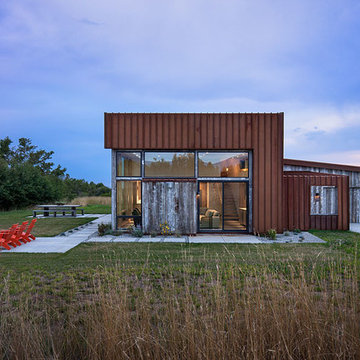
Looking into the living room from the south. Roger Wade photo.
Ejemplo de fachada de casa gris moderna de tamaño medio de dos plantas con tejado de un solo tendido, tejado de metal y revestimientos combinados
Ejemplo de fachada de casa gris moderna de tamaño medio de dos plantas con tejado de un solo tendido, tejado de metal y revestimientos combinados
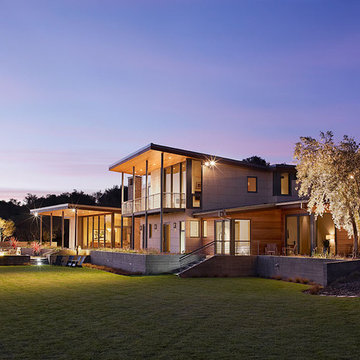
Adrián Gregorutti
Modelo de fachada blanca minimalista de dos plantas con revestimientos combinados
Modelo de fachada blanca minimalista de dos plantas con revestimientos combinados
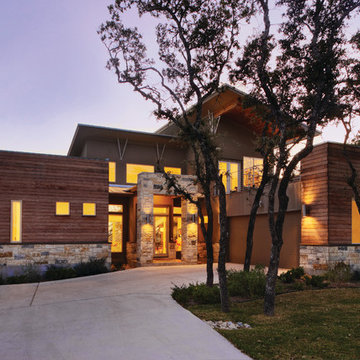
G. Russ
Diseño de fachada marrón contemporánea de dos plantas con revestimientos combinados
Diseño de fachada marrón contemporánea de dos plantas con revestimientos combinados
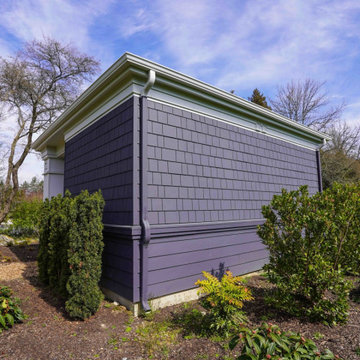
Charcoal siding, with its tremendous range and adaptability, looks equally in the outdoors when coupled with materials that are fascinated by the landscape. The exterior is exquisite from Fiber Cement Lap Siding and Fiber Cement Shingle Siding which is complemented with white door trims and frieze board. The appeal of this charcoal grey siding as an exterior tint is its flexibility and versatility. Subtle changes in tone and surrounding frame may result in a stunning array of home designs!
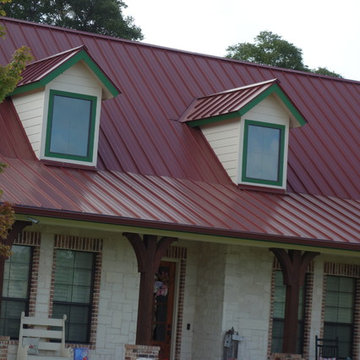
Imagen de fachada de casa roja campestre grande de dos plantas con revestimientos combinados, tejado a dos aguas y tejado de metal
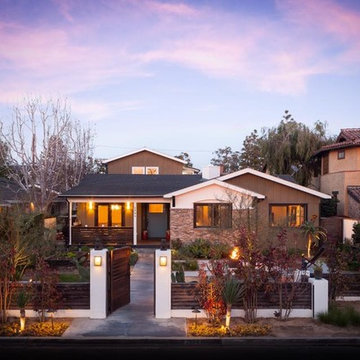
Ejemplo de fachada multicolor tradicional renovada de tamaño medio de una planta con revestimientos combinados y tejado a dos aguas
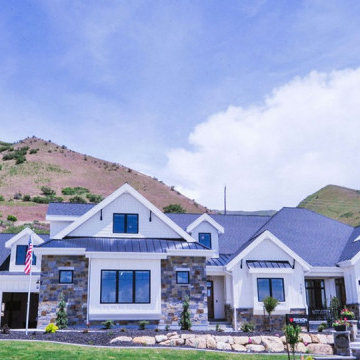
Modelo de fachada de casa blanca campestre grande con revestimientos combinados
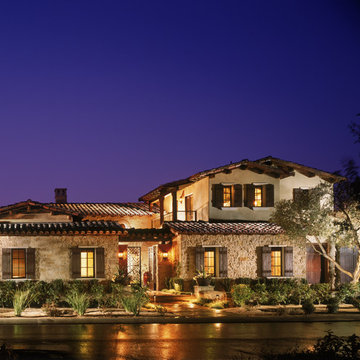
Ejemplo de fachada multicolor vintage grande de dos plantas con revestimientos combinados y tejado a dos aguas
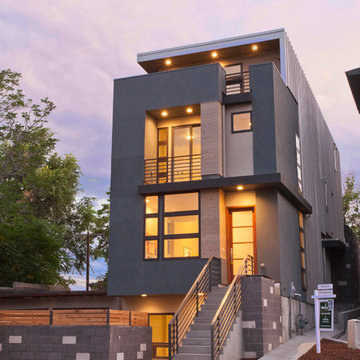
Diseño de fachada de casa gris moderna de tres plantas con revestimientos combinados, tejado plano y tejado de metal
356 ideas para fachadas con revestimientos combinados
7
