21.533 ideas para fachadas con revestimientos combinados
Filtrar por
Presupuesto
Ordenar por:Popular hoy
101 - 120 de 21.533 fotos
Artículo 1 de 3
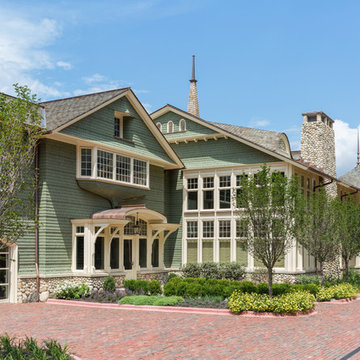
Lowell Custom Homes, Lake Geneva, WI. Lake house in Fontana, Wi. Classic shingle style architecture featuring fine exterior detailing and finished in Benjamin Moore’s Great Barrington Green HC122 with French Vanilla trim. The roof is Cedar Shake with Copper Gutters and Downspouts.
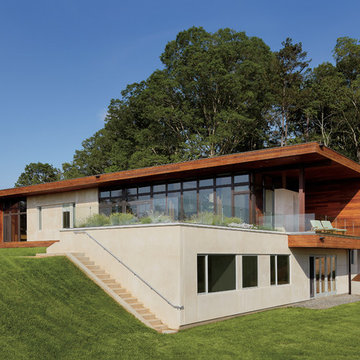
Marvin Windows & Doors Leicester House features Ultimate Wood / Clad Casement Windows and French Patio Doors.
Modelo de fachada de casa moderna grande de dos plantas con revestimientos combinados y tejado plano
Modelo de fachada de casa moderna grande de dos plantas con revestimientos combinados y tejado plano
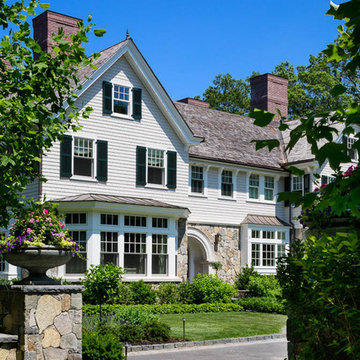
Greg Premru
Imagen de fachada gris clásica extra grande de tres plantas con revestimientos combinados y tejado a dos aguas
Imagen de fachada gris clásica extra grande de tres plantas con revestimientos combinados y tejado a dos aguas
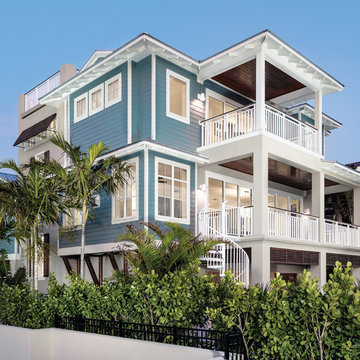
This home was featured in the May 2016 edition of HOME & DESIGN Magazine. To see the rest of the home tour as well as other luxury homes featured, visit http://www.homeanddesign.net/coastal-craftsman/
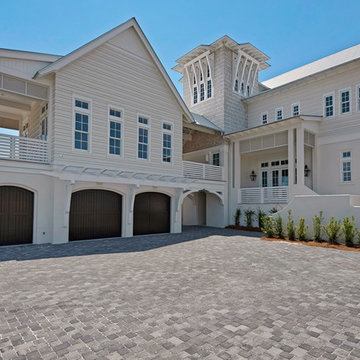
Will Sullivan - Emerald Coast Real Estate Photography
Imagen de fachada blanca costera extra grande de tres plantas con revestimientos combinados y tejado a dos aguas
Imagen de fachada blanca costera extra grande de tres plantas con revestimientos combinados y tejado a dos aguas
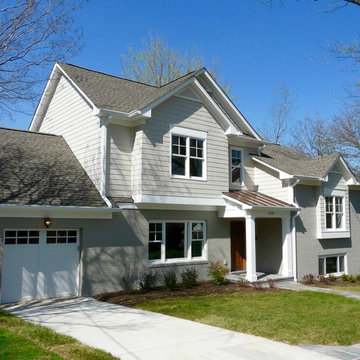
Foto de fachada gris tradicional renovada grande a niveles con revestimientos combinados y tejado a dos aguas

Diseño de fachada marrón rústica grande de dos plantas con revestimientos combinados y tejado a dos aguas
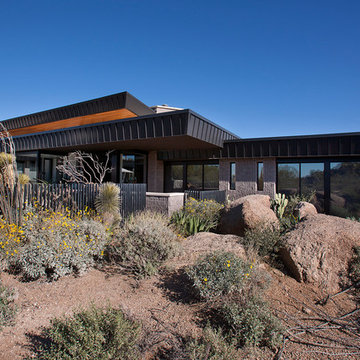
Believe it or not, this award-winning home began as a speculative project. Typically speculative projects involve a rather generic design that would appeal to many in a style that might be loved by the masses. But the project’s developer loved modern architecture and his personal residence was the first project designed by architect C.P. Drewett when Drewett Works launched in 2001. Together, the architect and developer envisioned a fictitious art collector who would one day purchase this stunning piece of desert modern architecture to showcase their magnificent collection.
The primary views from the site were southwest. Therefore, protecting the interior spaces from the southwest sun while making the primary views available was the greatest challenge. The views were very calculated and carefully managed. Every room needed to not only capture the vistas of the surrounding desert, but also provide viewing spaces for the potential collection to be housed within its walls.
The core of the material palette is utilitarian including exposed masonry and locally quarried cantera stone. An organic nature was added to the project through millwork selections including walnut and red gum veneers.
The eventual owners saw immediately that this could indeed become a home for them as well as their magnificent collection, of which pieces are loaned out to museums around the world. Their decision to purchase the home was based on the dimensions of one particular wall in the dining room which was EXACTLY large enough for one particular painting not yet displayed due to its size. The owners and this home were, as the saying goes, a perfect match!
Project Details | Desert Modern for the Magnificent Collection, Estancia, Scottsdale, AZ
Architecture: C.P. Drewett, Jr., AIA, NCARB | Drewett Works, Scottsdale, AZ
Builder: Shannon Construction | Phoenix, AZ
Interior Selections: Janet Bilotti, NCIDQ, ASID | Naples, FL
Custom Millwork: Linear Fine Woodworking | Scottsdale, AZ
Photography: Dino Tonn | Scottsdale, AZ
Awards: 2014 Gold Nugget Award of Merit
Feature Article: Luxe. Interiors and Design. Winter 2015, “Lofty Exposure”
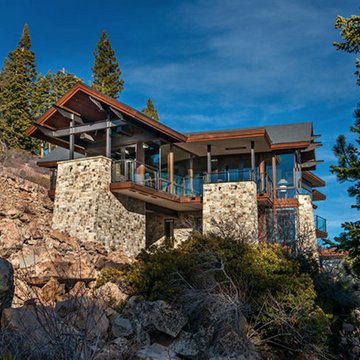
Modelo de fachada de casa multicolor rústica extra grande de tres plantas con revestimientos combinados, tejado a dos aguas y tejado de teja de madera
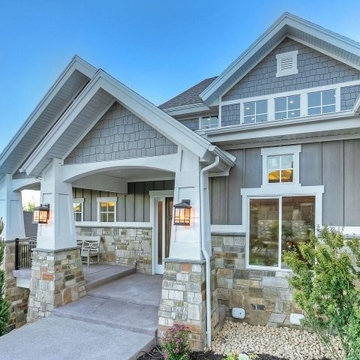
Front exterior of Parade Home.
Diseño de fachada gris de estilo americano de tamaño medio de tres plantas con revestimientos combinados y tejado a doble faldón
Diseño de fachada gris de estilo americano de tamaño medio de tres plantas con revestimientos combinados y tejado a doble faldón
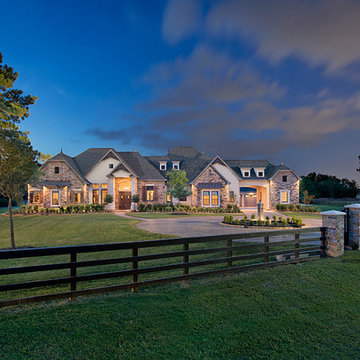
Ejemplo de fachada de casa beige clásica grande de dos plantas con revestimientos combinados, tejado a cuatro aguas y tejado de teja de madera
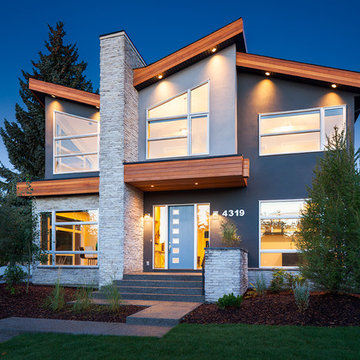
Modelo de fachada azul moderna grande de dos plantas con revestimientos combinados
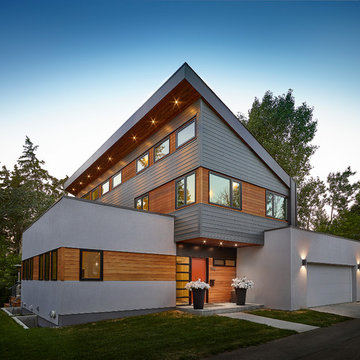
Merle Prosofsky
Diseño de fachada de casa blanca actual grande de dos plantas con revestimientos combinados y tejado de un solo tendido
Diseño de fachada de casa blanca actual grande de dos plantas con revestimientos combinados y tejado de un solo tendido
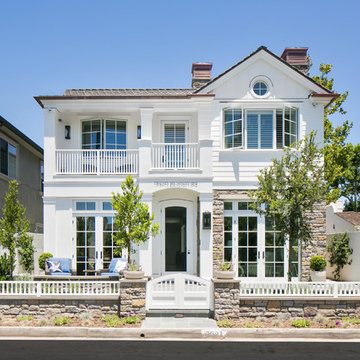
Ryan Garvin
Foto de fachada blanca clásica renovada de dos plantas con revestimientos combinados
Foto de fachada blanca clásica renovada de dos plantas con revestimientos combinados
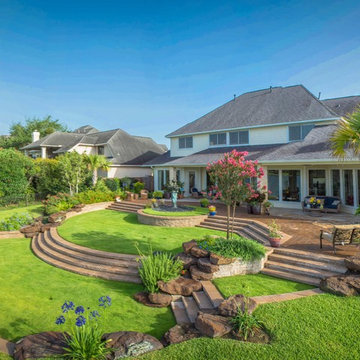
Daniel Kelly Photography
Foto de fachada amarilla clásica grande de dos plantas con revestimientos combinados
Foto de fachada amarilla clásica grande de dos plantas con revestimientos combinados
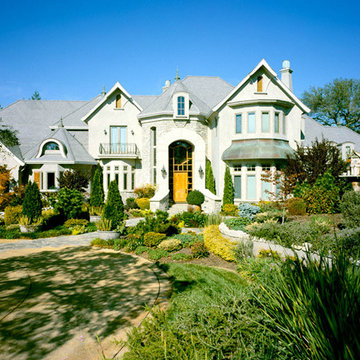
Foto de fachada gris tradicional extra grande de tres plantas con revestimientos combinados y tejado a cuatro aguas
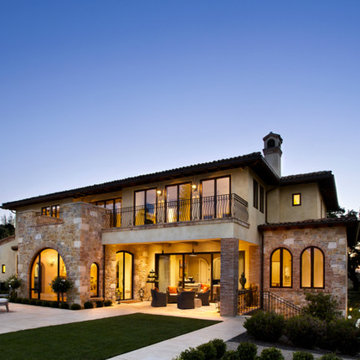
Imagen de fachada beige mediterránea grande de dos plantas con revestimientos combinados
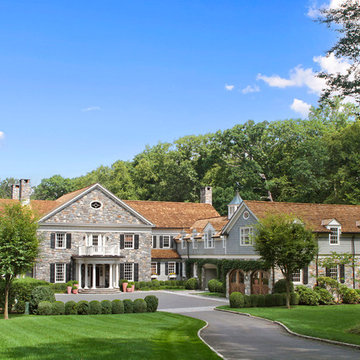
Ejemplo de fachada de casa multicolor tradicional extra grande de dos plantas con revestimientos combinados, tejado a dos aguas y tejado de teja de madera
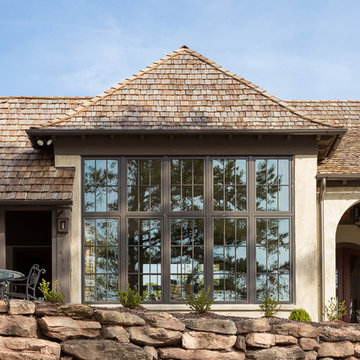
This English arts and crafts-inspired home combines stone and stucco with a cedar shake roof. The architecture features curved roof lines and an octagonal stair turret that serves as a focal point at the front of the home. Inside, plaster arches create an old world backdrop that contrasts with the modern kitchen. Expansive windows allow for an abundance of natural light and bring the lake view into every room.
Kevin Meechan / Meechan Architectural Photography
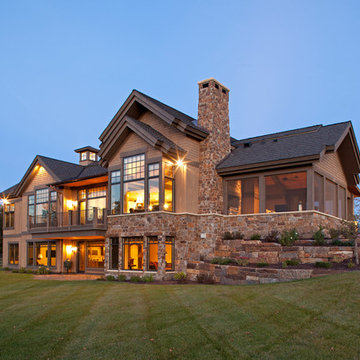
James Kruger, LandMark Photography,
Peter Eskuche, AIA, Eskuche Design,
Sharon Seitz, HISTORIC studio, Interior Design
Modelo de fachada de casa beige rústica grande de dos plantas con revestimientos combinados, tejado a dos aguas y tejado de teja de madera
Modelo de fachada de casa beige rústica grande de dos plantas con revestimientos combinados, tejado a dos aguas y tejado de teja de madera
21.533 ideas para fachadas con revestimientos combinados
6