21.533 ideas para fachadas con revestimientos combinados
Filtrar por
Presupuesto
Ordenar por:Popular hoy
41 - 60 de 21.533 fotos
Artículo 1 de 3
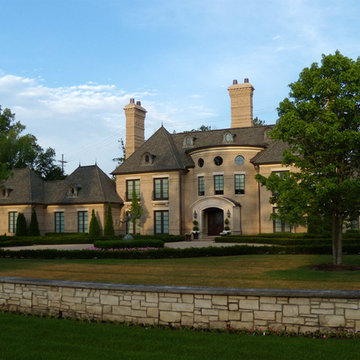
annuals by other.
Foto de fachada marrón tradicional extra grande de tres plantas con revestimientos combinados y tejado a dos aguas
Foto de fachada marrón tradicional extra grande de tres plantas con revestimientos combinados y tejado a dos aguas
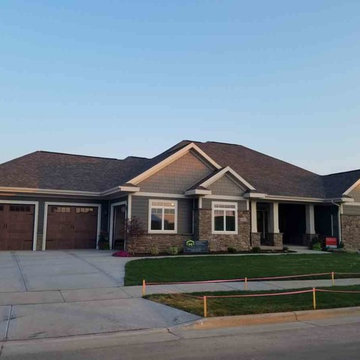
Diseño de fachada multicolor de estilo americano grande de una planta con revestimientos combinados y tejado a dos aguas

Jason Hartog Photography
Ejemplo de fachada contemporánea con revestimientos combinados
Ejemplo de fachada contemporánea con revestimientos combinados
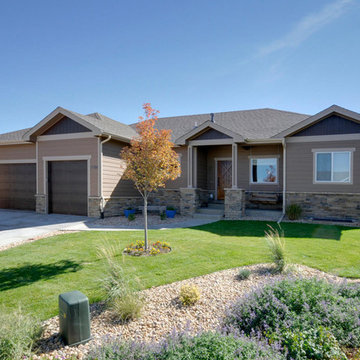
Imagen de fachada marrón tradicional de tamaño medio de una planta con revestimientos combinados y tejado a cuatro aguas
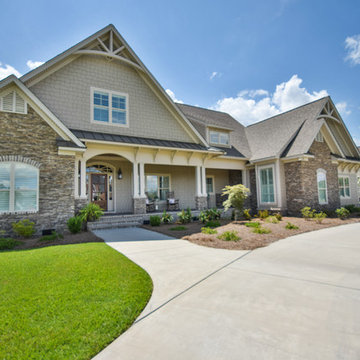
Imagen de fachada de casa beige de estilo americano grande de dos plantas con revestimientos combinados

Foto de fachada beige de estilo americano grande de dos plantas con revestimientos combinados y tejado a dos aguas
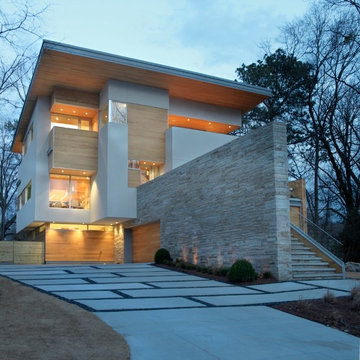
Diseño de fachada blanca minimalista grande de tres plantas con revestimientos combinados y tejado plano
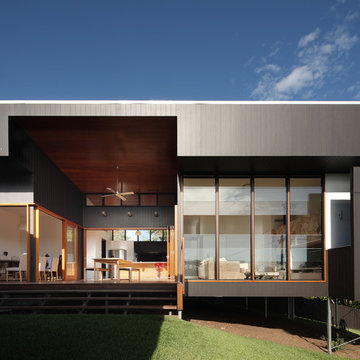
Attention to detail makes all the difference to the Trickett residence - home to the Australian swim couple Luke and Libby Trickett. A stunning example of modern Australian architecture designed by Shaun Lockyer Architects, this home is an efficient and economical construction built in inner-city Brisbane, enjoying views to the Gateway Bridge.
The Tricket residence is designed in an elegant Y-shape, making use of Scyon Axon vertical groove cladding on the façade along with recycled tallow wood and travertine stone for a textural contrast. Built to house a new family, this sleek home is constructed upon a manipulated landscape created to connect the house back to the ground plain and provide a great outdoor experience for the family.
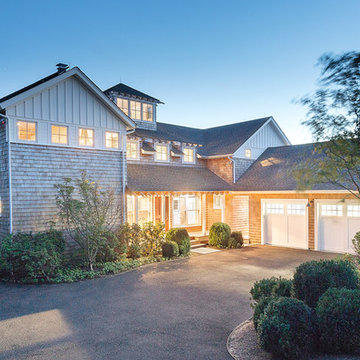
The front view of this beautiful waterfront beach house designed for living.
Builder: Blair Dibble Builder - www.blairdibble.com
Modelo de fachada marrón marinera grande de tres plantas con tejado a dos aguas y revestimientos combinados
Modelo de fachada marrón marinera grande de tres plantas con tejado a dos aguas y revestimientos combinados
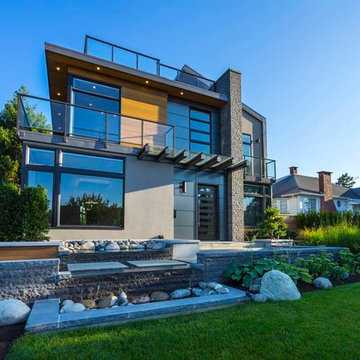
Imagen de fachada de casa gris contemporánea de tamaño medio de tres plantas con revestimientos combinados y tejado plano
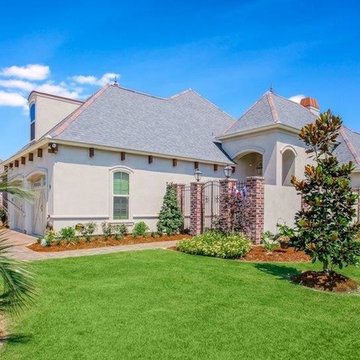
Ejemplo de fachada beige clásica de tamaño medio de una planta con revestimientos combinados
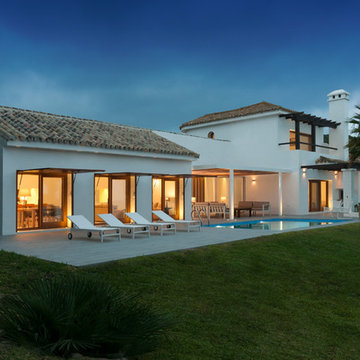
Antonio Arevalo, fotowork.es
Imagen de fachada blanca mediterránea de tamaño medio de dos plantas con revestimientos combinados y tejado a dos aguas
Imagen de fachada blanca mediterránea de tamaño medio de dos plantas con revestimientos combinados y tejado a dos aguas
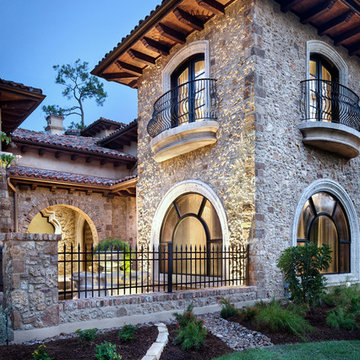
Piston Design
Modelo de fachada beige mediterránea extra grande de tres plantas con revestimientos combinados
Modelo de fachada beige mediterránea extra grande de tres plantas con revestimientos combinados
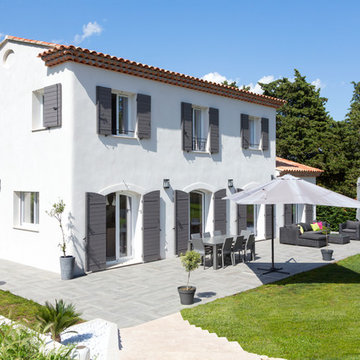
Gabrielle Voinot
Modelo de fachada de casa blanca mediterránea de dos plantas con revestimientos combinados, tejado a dos aguas y tejado de teja de barro
Modelo de fachada de casa blanca mediterránea de dos plantas con revestimientos combinados, tejado a dos aguas y tejado de teja de barro
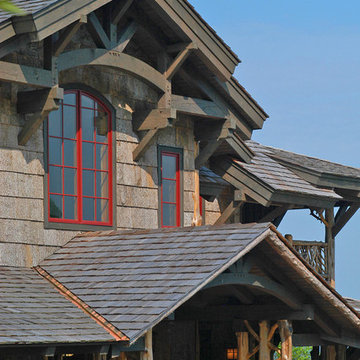
High in the Blue Ridge Mountains of North Carolina, this majestic lodge was custom designed by MossCreek to provide rustic elegant living for the extended family of our clients. Featuring four spacious master suites, a massive great room with floor-to-ceiling windows, expansive porches, and a large family room with built-in bar, the home incorporates numerous spaces for sharing good times.
Unique to this design is a large wrap-around porch on the main level, and four large distinct and private balconies on the upper level. This provides outdoor living for each of the four master suites.
We hope you enjoy viewing the photos of this beautiful home custom designed by MossCreek.
Photo by Todd Bush
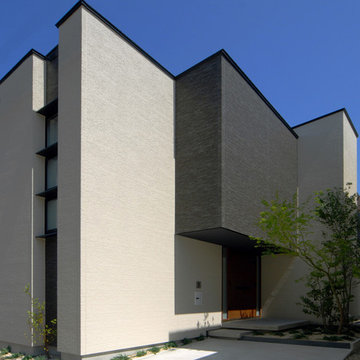
アーキフォKATO
Imagen de fachada beige contemporánea de dos plantas con revestimientos combinados y tejado plano
Imagen de fachada beige contemporánea de dos plantas con revestimientos combinados y tejado plano
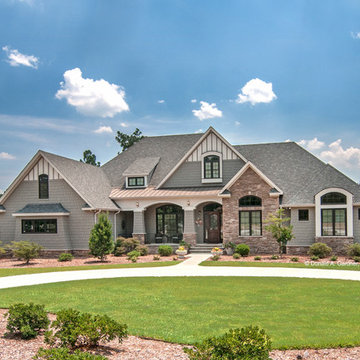
This Arts and Crafts styled sprawling ranch has much to offer the modern homeowner.
Inside, decorative ceilings top nearly every room, starting with the 12’ ceiling in the foyer. The dining room has a large, front facing window and a buffet nook for furniture. The gourmet kitchen includes a walk-in pantry, island, and a pass-through to the great room. A casual breakfast room leads to the screened porch, offering year- round outdoor living with a fireplace.
Each bedroom features elegant ceiling treatments, a walk-in closet, and full bathroom. A large utility room with a sink is conveniently placed down the hall from the secondary bedrooms.
The well-appointed master suite includes porch access, two walk-in closets, and a secluded sitting room surrounded by rear views. The master bathroom is a spa-like retreat with dual vanities, a walk-in shower, built-ins and a vaulted ceiling.
A three car garage with extra storage adds space for a golf cart or third automobile, with a bonus room above providing nearly 800 square feet of space for future expansion.
G. Frank Hart Photography: http://www.gfrankhartphoto.com
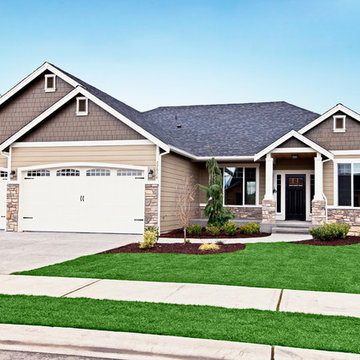
This popular Rambler plan has 11' entry, vaulted ceilings and a lot of dimension.
Bill Johnson Photography
Imagen de fachada beige de estilo americano grande de dos plantas con revestimientos combinados
Imagen de fachada beige de estilo americano grande de dos plantas con revestimientos combinados

James Kruger, LandMark Photography,
Peter Eskuche, AIA, Eskuche Design,
Sharon Seitz, HISTORIC studio, Interior Design
Diseño de fachada de casa beige rústica extra grande de dos plantas con revestimientos combinados
Diseño de fachada de casa beige rústica extra grande de dos plantas con revestimientos combinados
21.533 ideas para fachadas con revestimientos combinados
3
