52.954 ideas para fachadas con revestimiento de vinilo y revestimiento de aglomerado de cemento
Ordenar por:Popular hoy
21 - 40 de 52.954 fotos

Navy Siding/Shakes with accent stone exterior
Diseño de fachada de casa azul y negra de tamaño medio de una planta con revestimiento de vinilo, tejado a dos aguas y tejado de teja de madera
Diseño de fachada de casa azul y negra de tamaño medio de una planta con revestimiento de vinilo, tejado a dos aguas y tejado de teja de madera
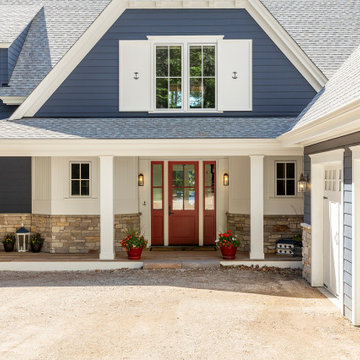
This stunning lake home had great attention to detail with vertical board and batton in the peaks, custom made anchor shutters, White Dove trim color, Hale Navy siding color, custom stone blend and custom stained cedar decking and tongue-and-groove on the porch ceiling.
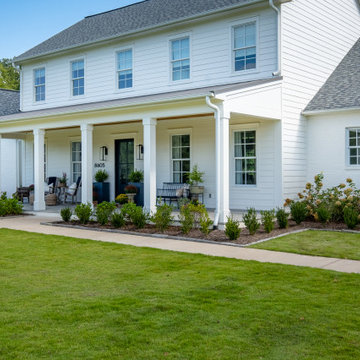
Modelo de fachada de casa negra clásica grande de dos plantas con revestimiento de aglomerado de cemento y tejado de metal

This 1970s ranch home in South East Denver was roasting in the summer and freezing in the winter. It was also time to replace the wood composite siding throughout the home. Since Colorado Siding Repair was planning to remove and replace all the siding, we proposed that we install OSB underlayment and insulation under the new siding to improve it’s heating and cooling throughout the year.
After we addressed the insulation of their home, we installed James Hardie ColorPlus® fiber cement siding in Grey Slate with Arctic White trim. James Hardie offers ColorPlus® Board & Batten. We installed Board & Batten in the front of the home and Cedarmill HardiPlank® in the back of the home. Fiber cement siding also helps improve the insulative value of any home because of the quality of the product and how durable it is against Colorado’s harsh climate.
We also installed James Hardie beaded porch panel for the ceiling above the front porch to complete this home exterior make over. We think that this 1970s ranch home looks like a dream now with the full exterior remodel. What do you think?

A bold gable sits atop a covered entry at this arts and crafts / coastal style home in Burr Ridge. Shake shingles are accented by the box bay details and gable end details. Formal paneled columns give this home a substantial base with a stone water table wrapping the house. Tall dormers extend above the roof line at the second floor for dramatic effect.

Perfect for a small rental for income or for someone in your family, this one bedroom unit features an open concept.
Diseño de fachada blanca y negra costera pequeña de una planta con revestimiento de aglomerado de cemento, tejado a dos aguas, microcasa, tejado de teja de madera y panel y listón
Diseño de fachada blanca y negra costera pequeña de una planta con revestimiento de aglomerado de cemento, tejado a dos aguas, microcasa, tejado de teja de madera y panel y listón

Expanded wrap around porch with dual columns. Bronze metal shed roof accents the rock exterior.
Ejemplo de fachada de casa beige costera extra grande de dos plantas con revestimiento de aglomerado de cemento, tejado a dos aguas y tejado de teja de madera
Ejemplo de fachada de casa beige costera extra grande de dos plantas con revestimiento de aglomerado de cemento, tejado a dos aguas y tejado de teja de madera

Imagen de fachada de casa azul moderna con revestimiento de aglomerado de cemento, tejado plano y tejado de metal
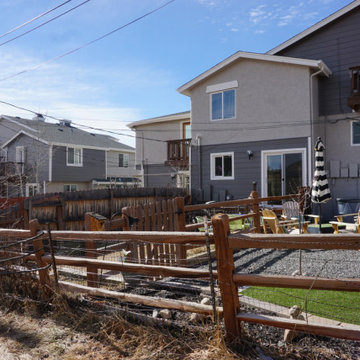
Ejemplo de fachada de casa pareada gris actual de tamaño medio de tres plantas con revestimiento de aglomerado de cemento, tejado a dos aguas y tejado de teja de madera

New Orleans Garden District Home
Diseño de fachada de casa blanca ecléctica grande de dos plantas con revestimiento de vinilo, tejado plano y tejado de varios materiales
Diseño de fachada de casa blanca ecléctica grande de dos plantas con revestimiento de vinilo, tejado plano y tejado de varios materiales
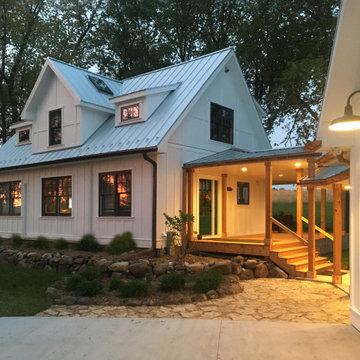
Modelo de fachada de casa blanca de estilo de casa de campo pequeña de dos plantas con revestimiento de aglomerado de cemento, tejado a dos aguas y tejado de metal
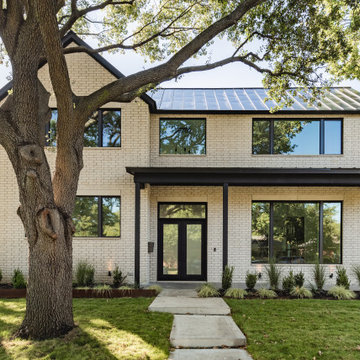
Modelo de fachada de casa blanca clásica renovada grande de dos plantas con revestimiento de aglomerado de cemento, tejado a dos aguas y tejado de metal
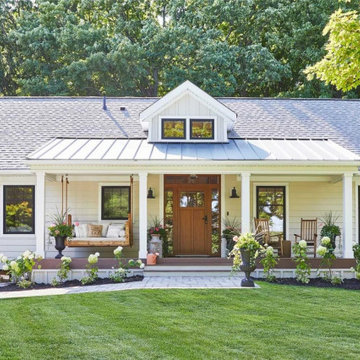
Diseño de fachada de casa blanca campestre de tamaño medio de una planta con revestimiento de vinilo
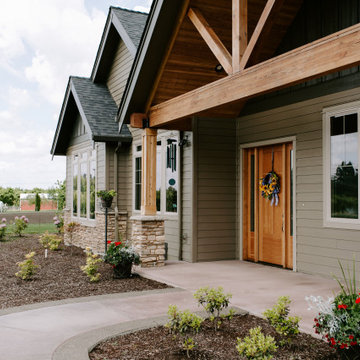
Foto de fachada de casa beige de estilo americano grande de una planta con revestimiento de vinilo, tejado a dos aguas y tejado de teja de madera
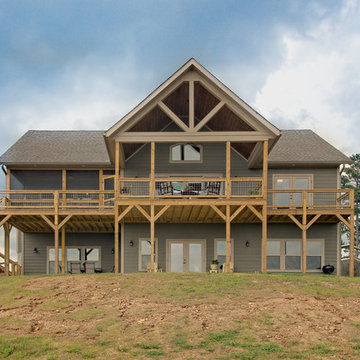
Gorgeous Craftsman mountain home with medium gray exterior paint, Structures Walnut wood stain and walnut (faux-wood) Amarr Oak Summit garage doors. Cultured stone skirt is Bucks County Ledgestone.

This gem of a house was built in the 1950s, when its neighborhood undoubtedly felt remote. The university footprint has expanded in the 70 years since, however, and today this home sits on prime real estate—easy biking and reasonable walking distance to campus.
When it went up for sale in 2017, it was largely unaltered. Our clients purchased it to renovate and resell, and while we all knew we'd need to add square footage to make it profitable, we also wanted to respect the neighborhood and the house’s own history. Swedes have a word that means “just the right amount”: lagom. It is a guiding philosophy for us at SYH, and especially applied in this renovation. Part of the soul of this house was about living in just the right amount of space. Super sizing wasn’t a thing in 1950s America. So, the solution emerged: keep the original rectangle, but add an L off the back.
With no owner to design with and for, SYH created a layout to appeal to the masses. All public spaces are the back of the home--the new addition that extends into the property’s expansive backyard. A den and four smallish bedrooms are atypically located in the front of the house, in the original 1500 square feet. Lagom is behind that choice: conserve space in the rooms where you spend most of your time with your eyes shut. Put money and square footage toward the spaces in which you mostly have your eyes open.
In the studio, we started calling this project the Mullet Ranch—business up front, party in the back. The front has a sleek but quiet effect, mimicking its original low-profile architecture street-side. It’s very Hoosier of us to keep appearances modest, we think. But get around to the back, and surprise! lofted ceilings and walls of windows. Gorgeous.

Modelo de fachada de casa blanca de estilo de casa de campo grande de dos plantas con revestimiento de aglomerado de cemento, tejado de teja de madera y tejado a dos aguas

Stacy Zarin-Goldberg
Foto de fachada de casa amarilla tradicional de tamaño medio de dos plantas con revestimiento de aglomerado de cemento, tejado a dos aguas y tejado de teja de madera
Foto de fachada de casa amarilla tradicional de tamaño medio de dos plantas con revestimiento de aglomerado de cemento, tejado a dos aguas y tejado de teja de madera

This gorgeous modern farmhouse features hardie board board and batten siding with stunning black framed Pella windows. The soffit lighting accents each gable perfectly and creates the perfect farmhouse.
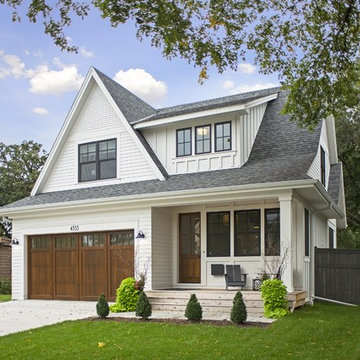
Modelo de fachada de casa blanca de estilo de casa de campo de tamaño medio de dos plantas con revestimiento de aglomerado de cemento, tejado a dos aguas y tejado de teja de madera
52.954 ideas para fachadas con revestimiento de vinilo y revestimiento de aglomerado de cemento
2