52.954 ideas para fachadas con revestimiento de vinilo y revestimiento de aglomerado de cemento
Filtrar por
Presupuesto
Ordenar por:Popular hoy
101 - 120 de 52.954 fotos
Artículo 1 de 3
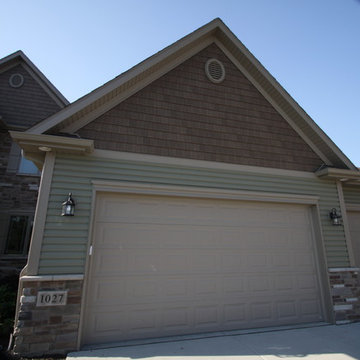
Ejemplo de fachada verde de estilo americano de dos plantas con revestimiento de vinilo y tejado a dos aguas
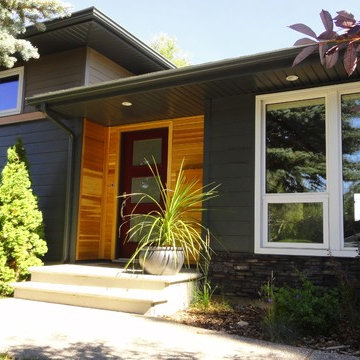
S.I.S. Supply Install Services Ltd.
Imagen de fachada de casa gris clásica de tamaño medio de dos plantas con revestimiento de aglomerado de cemento, tejado plano y tejado de teja de madera
Imagen de fachada de casa gris clásica de tamaño medio de dos plantas con revestimiento de aglomerado de cemento, tejado plano y tejado de teja de madera

Forget just one room with a view—Lochley has almost an entire house dedicated to capturing nature’s best views and vistas. Make the most of a waterside or lakefront lot in this economical yet elegant floor plan, which was tailored to fit a narrow lot and has more than 1,600 square feet of main floor living space as well as almost as much on its upper and lower levels. A dovecote over the garage, multiple peaks and interesting roof lines greet guests at the street side, where a pergola over the front door provides a warm welcome and fitting intro to the interesting design. Other exterior features include trusses and transoms over multiple windows, siding, shutters and stone accents throughout the home’s three stories. The water side includes a lower-level walkout, a lower patio, an upper enclosed porch and walls of windows, all designed to take full advantage of the sun-filled site. The floor plan is all about relaxation – the kitchen includes an oversized island designed for gathering family and friends, a u-shaped butler’s pantry with a convenient second sink, while the nearby great room has built-ins and a central natural fireplace. Distinctive details include decorative wood beams in the living and kitchen areas, a dining area with sloped ceiling and decorative trusses and built-in window seat, and another window seat with built-in storage in the den, perfect for relaxing or using as a home office. A first-floor laundry and space for future elevator make it as convenient as attractive. Upstairs, an additional 1,200 square feet of living space include a master bedroom suite with a sloped 13-foot ceiling with decorative trusses and a corner natural fireplace, a master bath with two sinks and a large walk-in closet with built-in bench near the window. Also included is are two additional bedrooms and access to a third-floor loft, which could functions as a third bedroom if needed. Two more bedrooms with walk-in closets and a bath are found in the 1,300-square foot lower level, which also includes a secondary kitchen with bar, a fitness room overlooking the lake, a recreation/family room with built-in TV and a wine bar perfect for toasting the beautiful view beyond.

Foto de fachada de casa multicolor de estilo americano de tamaño medio de dos plantas con revestimiento de aglomerado de cemento y tejado a dos aguas
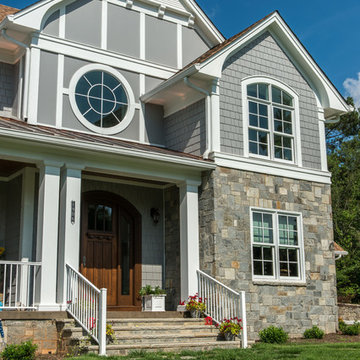
Mark Hoyle
Diseño de fachada gris clásica de tamaño medio de dos plantas con revestimiento de aglomerado de cemento y tejado a dos aguas
Diseño de fachada gris clásica de tamaño medio de dos plantas con revestimiento de aglomerado de cemento y tejado a dos aguas
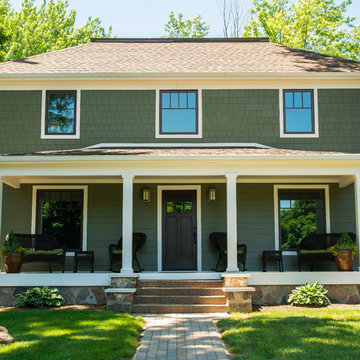
Main entry view of residence from street.
Diseño de fachada verde de estilo de casa de campo con revestimiento de aglomerado de cemento
Diseño de fachada verde de estilo de casa de campo con revestimiento de aglomerado de cemento

This house is adjacent to the first house, and was under construction when I began working with the clients. They had already selected red window frames, and the siding was unfinished, needing to be painted. Sherwin Williams colors were requested by the builder. They wanted it to work with the neighboring house, but have its own character, and to use a darker green in combination with other colors. The light trim is Sherwin Williams, Netsuke, the tan is Basket Beige. The color on the risers on the steps is slightly deeper. Basket Beige is used for the garage door, the indentation on the front columns, the accent in the front peak of the roof, the siding on the front porch, and the back of the house. It also is used for the fascia board above the two columns under the front curving roofline. The fascia and columns are outlined in Netsuke, which is also used for the details on the garage door, and the trim around the red windows. The Hardie shingle is in green, as is the siding on the side of the garage. Linda H. Bassert, Masterworks Window Fashions & Design, LLC
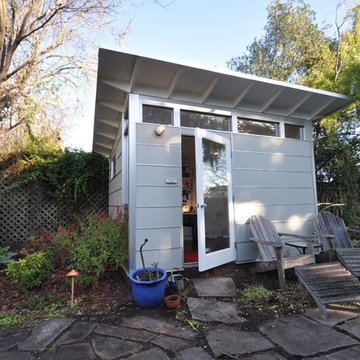
A modern contemporary Studio Shed home office is a welcome addition to a more rustic backyard setting - 10x12 with painted white eaves.
Imagen de fachada contemporánea pequeña de una planta con revestimiento de aglomerado de cemento
Imagen de fachada contemporánea pequeña de una planta con revestimiento de aglomerado de cemento
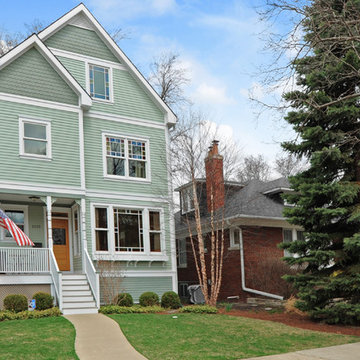
The front elevation of a newly built '1880's' home. The windows are simulated divided lites that have colored film used as window tinting to give it the look of traditional windows from that time period.
Kipnis Architecture + Planning

DRM Design Group provided Landscape Architecture services for a Local Austin, Texas residence. We worked closely with Redbud Custom Homes and Tim Brown Architecture to create a custom low maintenance- low water use contemporary landscape design. This Eco friendly design has a simple and crisp look with great contrasting colors that really accentuate the existing trees.
www.redbudaustin.com
www.timbrownarch.com
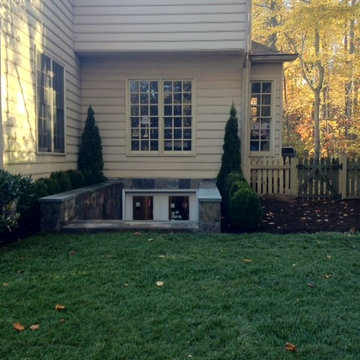
Ejemplo de fachada de casa beige clásica grande de una planta con revestimiento de vinilo y tejado de teja de madera
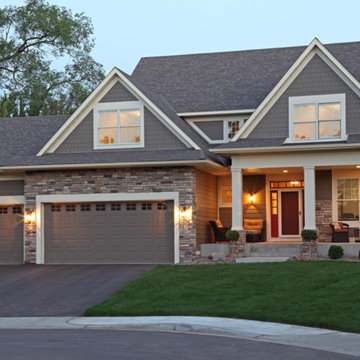
Imagen de fachada gris clásica de dos plantas con revestimiento de vinilo y tejado a dos aguas

This little white cottage has been a hit! See our project " Little White Cottage for more photos. We have plans from 1379SF to 2745SF.
Imagen de fachada de casa blanca tradicional pequeña de dos plantas con revestimiento de aglomerado de cemento, tejado a dos aguas y tejado de metal
Imagen de fachada de casa blanca tradicional pequeña de dos plantas con revestimiento de aglomerado de cemento, tejado a dos aguas y tejado de metal
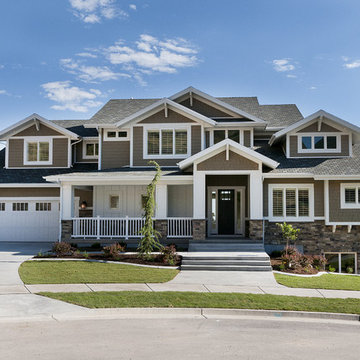
This home was built by Candlelight Homes for the 2011 Salt Lake Parade of Homes.
Modelo de fachada de casa beige de estilo americano grande de dos plantas con revestimiento de aglomerado de cemento
Modelo de fachada de casa beige de estilo americano grande de dos plantas con revestimiento de aglomerado de cemento

Foto de fachada de casa blanca campestre de tamaño medio de dos plantas con revestimiento de aglomerado de cemento, tejado a dos aguas y tejado de teja de madera

As a conceptual urban infill project, the Wexley is designed for a narrow lot in the center of a city block. The 26’x48’ floor plan is divided into thirds from front to back and from left to right. In plan, the left third is reserved for circulation spaces and is reflected in elevation by a monolithic block wall in three shades of gray. Punching through this block wall, in three distinct parts, are the main levels windows for the stair tower, bathroom, and patio. The right two-thirds of the main level are reserved for the living room, kitchen, and dining room. At 16’ long, front to back, these three rooms align perfectly with the three-part block wall façade. It’s this interplay between plan and elevation that creates cohesion between each façade, no matter where it’s viewed. Given that this project would have neighbors on either side, great care was taken in crafting desirable vistas for the living, dining, and master bedroom. Upstairs, with a view to the street, the master bedroom has a pair of closets and a skillfully planned bathroom complete with soaker tub and separate tiled shower. Main level cabinetry and built-ins serve as dividing elements between rooms and framing elements for views outside.
Architect: Visbeen Architects
Builder: J. Peterson Homes
Photographer: Ashley Avila Photography

William David Homes
Diseño de fachada de casa blanca campestre grande de dos plantas con revestimiento de aglomerado de cemento, tejado a cuatro aguas y tejado de metal
Diseño de fachada de casa blanca campestre grande de dos plantas con revestimiento de aglomerado de cemento, tejado a cuatro aguas y tejado de metal
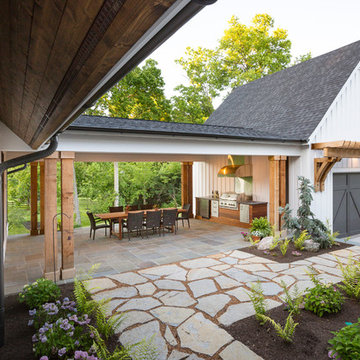
RVP Photography
Diseño de fachada blanca de estilo de casa de campo de una planta con revestimiento de aglomerado de cemento y tejado a dos aguas
Diseño de fachada blanca de estilo de casa de campo de una planta con revestimiento de aglomerado de cemento y tejado a dos aguas

Spacecrafting Photography
Diseño de fachada negra escandinava de tamaño medio de dos plantas con revestimiento de aglomerado de cemento y tejado a dos aguas
Diseño de fachada negra escandinava de tamaño medio de dos plantas con revestimiento de aglomerado de cemento y tejado a dos aguas

Door painted in "Curry", by California Paints
Ejemplo de fachada gris clásica renovada de tamaño medio de tres plantas con revestimiento de aglomerado de cemento y tejado a dos aguas
Ejemplo de fachada gris clásica renovada de tamaño medio de tres plantas con revestimiento de aglomerado de cemento y tejado a dos aguas
52.954 ideas para fachadas con revestimiento de vinilo y revestimiento de aglomerado de cemento
6