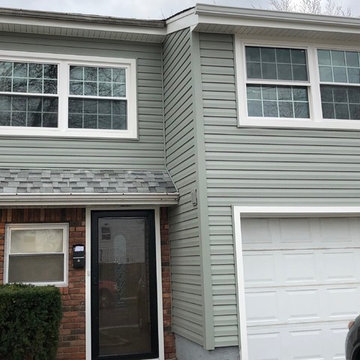22.476 ideas para fachadas con revestimiento de vinilo
Filtrar por
Presupuesto
Ordenar por:Popular hoy
201 - 220 de 22.476 fotos
Artículo 1 de 2
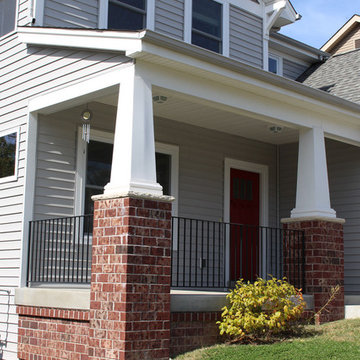
This traditional home was completed using Herringbone Vinyl lap and Shake siding. The use of lap and contrasting shake siding together on the same elevation adds an extra dimension.
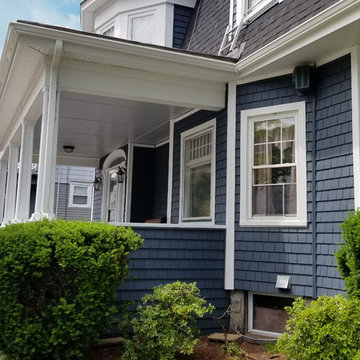
Mastic Cedar Discovery Vinyl Siding in the color, Rock Harbor. Tamko Heritage Roofing in the color, Rustic Black. Photo Credit: Care Free Homes, Inc.
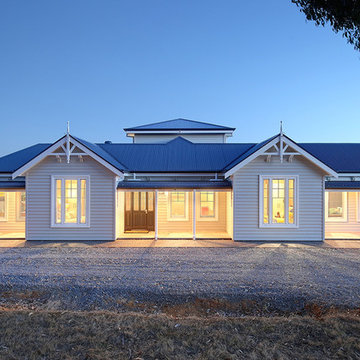
Modelo de fachada de casa blanca campestre extra grande de una planta con revestimiento de vinilo, tejado a dos aguas y tejado de metal
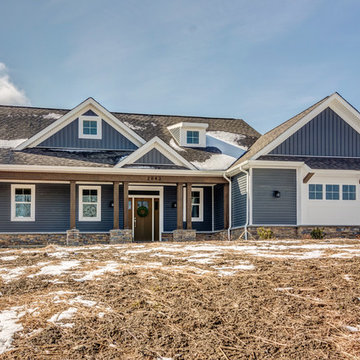
Mary Jane Salopek, Picatour
Imagen de fachada de casa azul campestre de tamaño medio de dos plantas con revestimiento de vinilo, tejado a dos aguas y tejado de teja de madera
Imagen de fachada de casa azul campestre de tamaño medio de dos plantas con revestimiento de vinilo, tejado a dos aguas y tejado de teja de madera
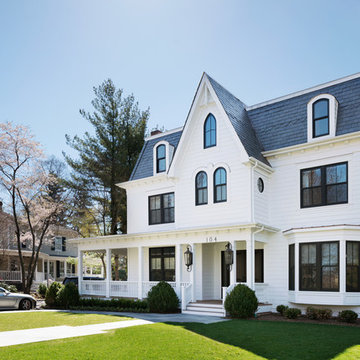
This Second Empire Victorian, was built with a unique, modern, open floor plan for an active young family. The challenge was to design a Transitional Victorian home, honoring the past and creating its own future story. A variety of windows, such as lancet arched, basket arched, round, and the twin half round infused whimsy and authenticity as a nod to the period. Dark blue shingles on the Mansard roof, characteristic of Second Empire Victorians, contrast the white exterior, while the quarter wrap around porch pays homage to the former home.
Architect: T.J. Costello - Hierarchy Architecture + Design
Photographer: Amanda Kirkpatrick
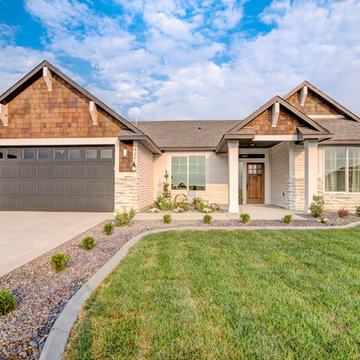
Beautiful home with cedar stained shakes, Glacier White stacked stone accents, covered front porch and a craftsman style stained wood front door.
Imagen de fachada de casa blanca rústica de tamaño medio de una planta con revestimiento de vinilo y tejado de teja de madera
Imagen de fachada de casa blanca rústica de tamaño medio de una planta con revestimiento de vinilo y tejado de teja de madera

The owners were downsizing from a large ornate property down the street and were seeking a number of goals. Single story living, modern and open floor plan, comfortable working kitchen, spaces to house their collection of artwork, low maintenance and a strong connection between the interior and the landscape. Working with a long narrow lot adjacent to conservation land, the main living space (16 foot ceiling height at its peak) opens with folding glass doors to a large screen porch that looks out on a courtyard and the adjacent wooded landscape. This gives the home the perception that it is on a much larger lot and provides a great deal of privacy. The transition from the entry to the core of the home provides a natural gallery in which to display artwork and sculpture. Artificial light almost never needs to be turned on during daytime hours and the substantial peaked roof over the main living space is oriented to allow for solar panels not visible from the street or yard.
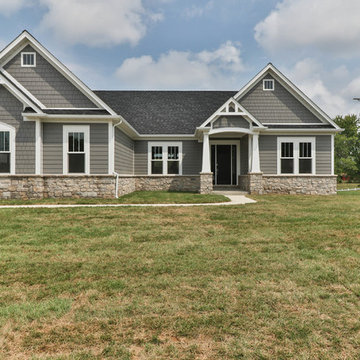
Modelo de fachada de casa gris tradicional renovada de tamaño medio de una planta con revestimiento de vinilo, tejado a dos aguas y tejado de teja de madera
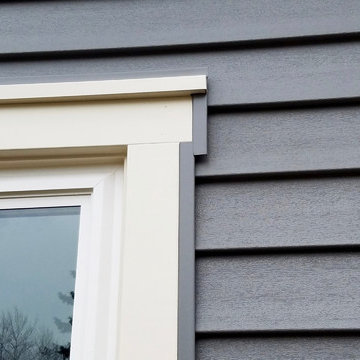
Arlington Heights, IL 60004 Split Level Style Home Exterior Remodel in Vinyl Siding Mastic Quest Deep Granite.
Modelo de fachada de casa gris tradicional de tamaño medio a niveles con revestimiento de vinilo, tejado a dos aguas y tejado de teja de madera
Modelo de fachada de casa gris tradicional de tamaño medio a niveles con revestimiento de vinilo, tejado a dos aguas y tejado de teja de madera
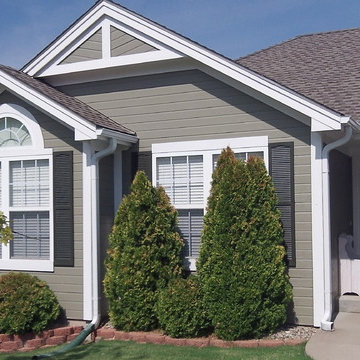
Modelo de fachada de casa beige tradicional pequeña de una planta con revestimiento de vinilo, tejado a dos aguas y tejado de teja de madera
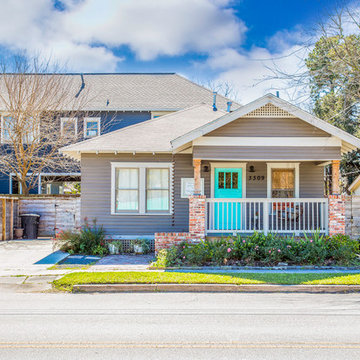
Ejemplo de fachada beige tradicional renovada pequeña de una planta con revestimiento de vinilo y tejado a dos aguas
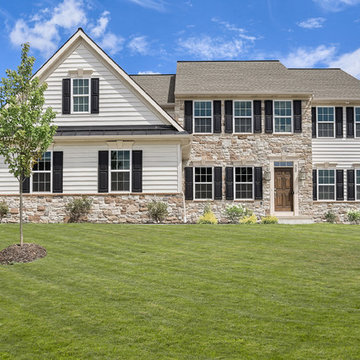
The exterior of the home is comprised of cobblestone veneer is in Susquehanna with off white mortar and siding in Linen color. The soffit and facia plus window wraps are done in the Desert Sand color. The trim areas, lamp post, garage door jambs, and louvers are painted to match the soffit and facia in Sherwin Williams Satin (Resilience K43W51). The metal roof is matte black and the garage door is factory finish white. The shingles are in the Weathered Wood color. The front door is stained with Wood-Kote Jel’d Stain in walnut. The windows are by Simonton in white.
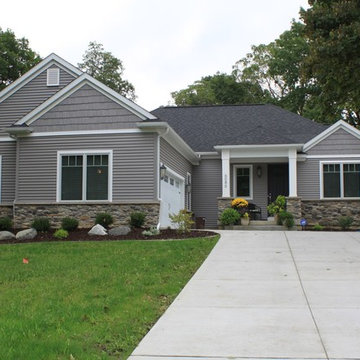
This humble yet sophisticated home was constructed in an existing subdivision filled with mature trees and overlooking a golf course. The 'harbor gray' colored siding is accented with cedar shake siding in the gables. The craftsman-style white pillars, coupled with cultured stone, add character and richness to the appearance of the house.
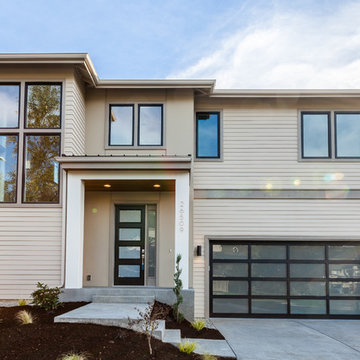
Ejemplo de fachada beige moderna grande de dos plantas con revestimiento de vinilo y tejado plano
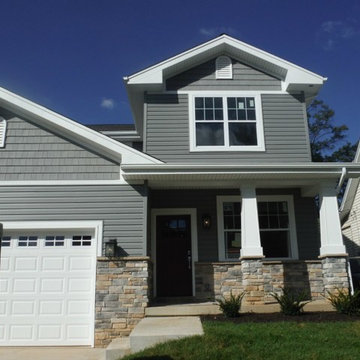
View of the front of the house
Modelo de fachada gris clásica de tamaño medio de dos plantas con revestimiento de vinilo
Modelo de fachada gris clásica de tamaño medio de dos plantas con revestimiento de vinilo
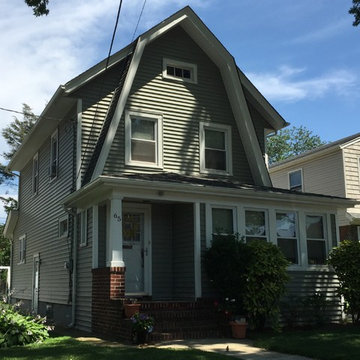
Modelo de fachada verde tradicional de dos plantas con revestimiento de vinilo
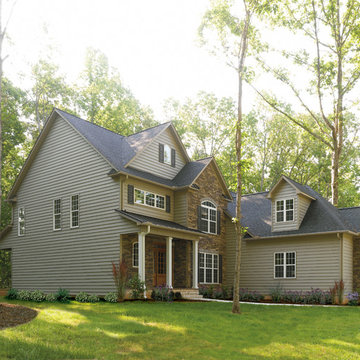
Primary Product: CertainTeed CedarBoards™ Vinyl Siding
Color: Natural Clay
Ejemplo de fachada beige tradicional grande de dos plantas con revestimiento de vinilo
Ejemplo de fachada beige tradicional grande de dos plantas con revestimiento de vinilo
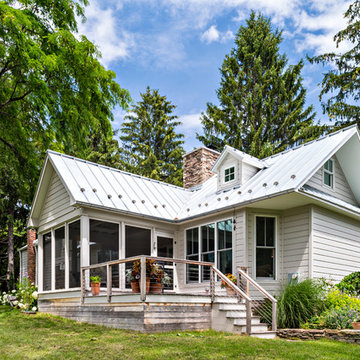
Richard Titus
Modelo de fachada blanca de estilo de casa de campo de tamaño medio de dos plantas con revestimiento de vinilo y tejado a dos aguas
Modelo de fachada blanca de estilo de casa de campo de tamaño medio de dos plantas con revestimiento de vinilo y tejado a dos aguas
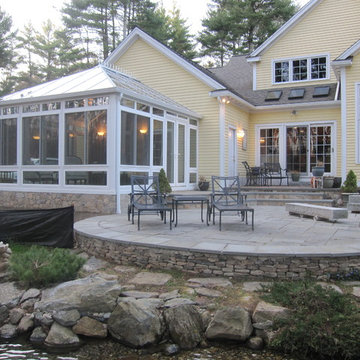
They love to get "away" to their Four Seasons Sunroom Georgian conservatory sunroom. Family is is impressed with the quietness and high quality of the windows and whole construction of the addition.
This architectual style that blends nicely with the home and flows into their backyard patio and landscaping.
22.476 ideas para fachadas con revestimiento de vinilo
11
