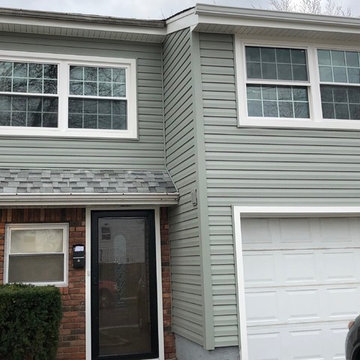22.476 ideas para fachadas con revestimiento de vinilo
Ordenar por:Popular hoy
181 - 200 de 22.476 fotos
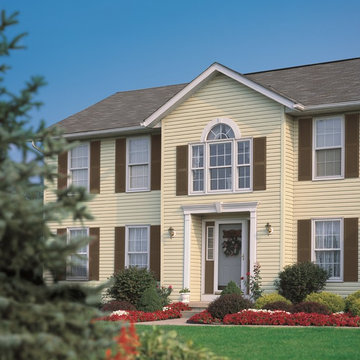
Kaycan Timberlake in Ivory with Federal Brown Shutters give this traditional home a nice elegant appearance.
Imagen de fachada clásica de dos plantas con revestimiento de vinilo
Imagen de fachada clásica de dos plantas con revestimiento de vinilo
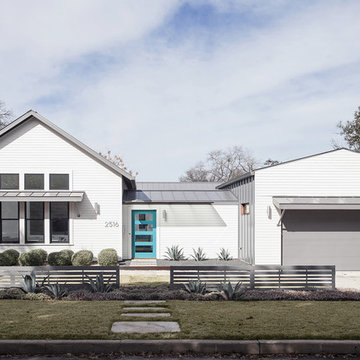
Diseño de fachada de casa blanca campestre de tamaño medio de una planta con tejado a dos aguas, revestimiento de vinilo y tejado de metal
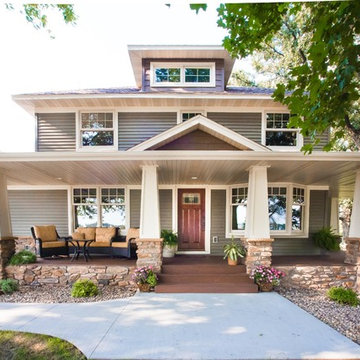
Julie Sahr Photography - Bricelyn, MN
Modelo de fachada de casa verde de estilo americano de tamaño medio de tres plantas con revestimiento de vinilo y tejado a cuatro aguas
Modelo de fachada de casa verde de estilo americano de tamaño medio de tres plantas con revestimiento de vinilo y tejado a cuatro aguas
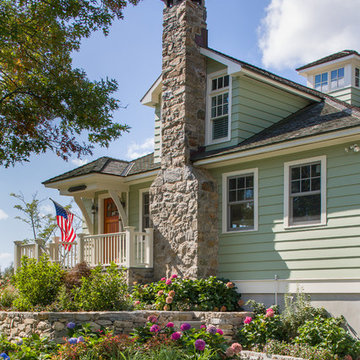
Tim Lee Photography
Fairfield County Award Winning Architect
Ejemplo de fachada verde costera grande de dos plantas con revestimiento de vinilo y tejado a cuatro aguas
Ejemplo de fachada verde costera grande de dos plantas con revestimiento de vinilo y tejado a cuatro aguas
The exterior of this 3000 sf home features a low pitch roof with triangular columns on a stone base, adding interest to the expansive porch. The use of natural materials and bountiful windows gives this modern interpretation of craftsman style home an organic feel. Inside the rooms flow into one another, providing a timeless feel to the home.
The high level of detailing throughout this home is designed to increase functionality with useful features such as built in cabinetry, coffered ceilings and custom mill work. Examples can be seen everywhere, including upstairs in the large master suite which includes a soaking tub that has a two-sided fireplace which can be seen from both the bedroom and bathroom and provides both beauty and purpose.
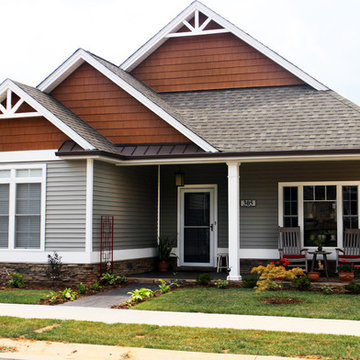
Rempfer Construction, Inc.
Siding - Trim - Metal - Stone Veneer
Imagen de fachada gris clásica pequeña de dos plantas con revestimiento de vinilo
Imagen de fachada gris clásica pequeña de dos plantas con revestimiento de vinilo
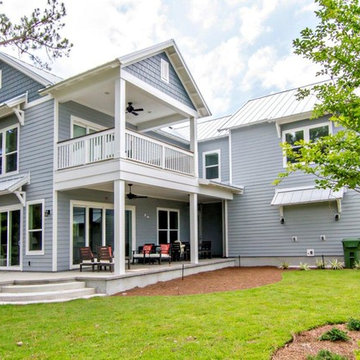
Built by Glenn Layton Homes
Ejemplo de fachada azul marinera de tamaño medio de dos plantas con revestimiento de vinilo y tejado a dos aguas
Ejemplo de fachada azul marinera de tamaño medio de dos plantas con revestimiento de vinilo y tejado a dos aguas
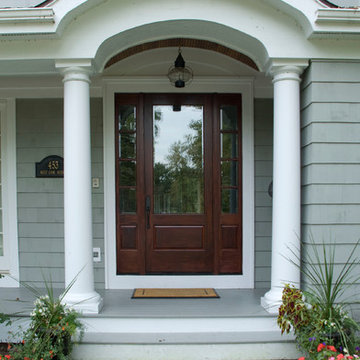
Imagen de fachada gris clásica de tamaño medio de dos plantas con revestimiento de vinilo y tejado a dos aguas
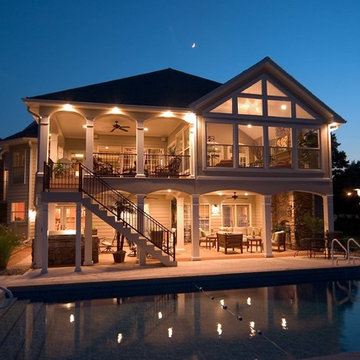
Modelo de fachada beige mediterránea de tamaño medio de dos plantas con revestimiento de vinilo
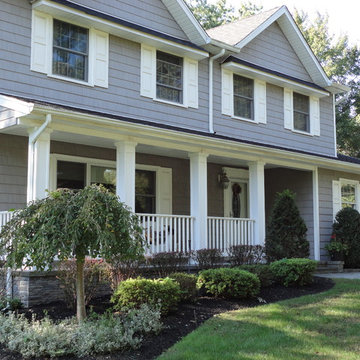
This colonial was transformed with the addition of two gables at the upper roof line and a front porch.
Modelo de fachada de casa gris clásica de tamaño medio de dos plantas con revestimiento de vinilo, tejado a dos aguas y tejado de teja de madera
Modelo de fachada de casa gris clásica de tamaño medio de dos plantas con revestimiento de vinilo, tejado a dos aguas y tejado de teja de madera
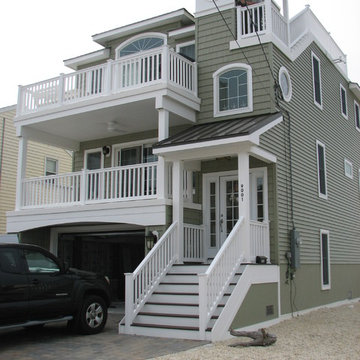
Beach community, narrow lot with roof deck
Modelo de fachada verde marinera de tamaño medio de dos plantas con revestimiento de vinilo
Modelo de fachada verde marinera de tamaño medio de dos plantas con revestimiento de vinilo
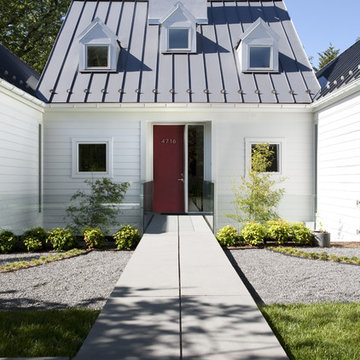
Featured in Home & Design Magazine, this Chevy Chase home was inspired by Hugh Newell Jacobsen and built/designed by Anthony Wilder's team of architects and designers.

This Lafayette, California, modern farmhouse is all about laid-back luxury. Designed for warmth and comfort, the home invites a sense of ease, transforming it into a welcoming haven for family gatherings and events.
The home exudes curb appeal with its clean lines and inviting facade, seamlessly blending contemporary design with classic charm for a timeless and welcoming exterior.
Project by Douglah Designs. Their Lafayette-based design-build studio serves San Francisco's East Bay areas, including Orinda, Moraga, Walnut Creek, Danville, Alamo Oaks, Diablo, Dublin, Pleasanton, Berkeley, Oakland, and Piedmont.
For more about Douglah Designs, click here: http://douglahdesigns.com/
To learn more about this project, see here:
https://douglahdesigns.com/featured-portfolio/lafayette-modern-farmhouse-rebuild/
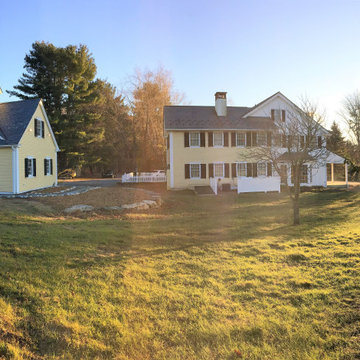
Ejemplo de fachada de casa amarilla campestre de tamaño medio de dos plantas con revestimiento de vinilo, tejado a dos aguas y tejado de teja de madera
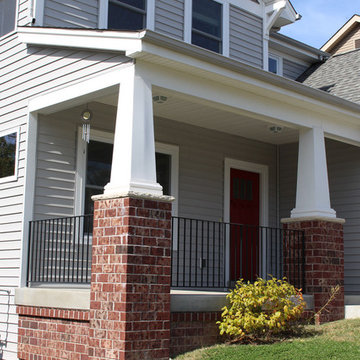
This traditional home was completed using Herringbone Vinyl lap and Shake siding. The use of lap and contrasting shake siding together on the same elevation adds an extra dimension.
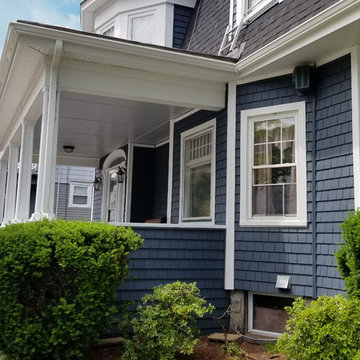
Mastic Cedar Discovery Vinyl Siding in the color, Rock Harbor. Tamko Heritage Roofing in the color, Rustic Black. Photo Credit: Care Free Homes, Inc.
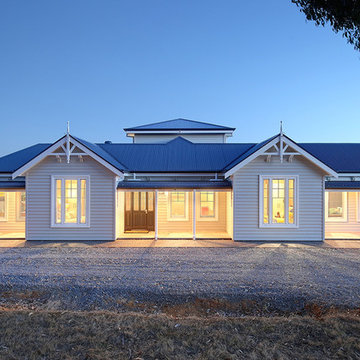
Modelo de fachada de casa blanca campestre extra grande de una planta con revestimiento de vinilo, tejado a dos aguas y tejado de metal
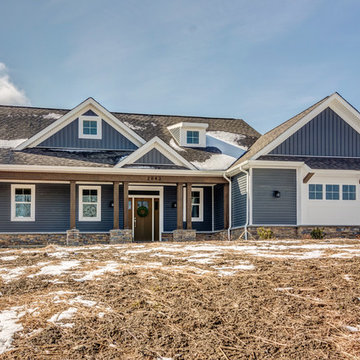
Mary Jane Salopek, Picatour
Imagen de fachada de casa azul campestre de tamaño medio de dos plantas con revestimiento de vinilo, tejado a dos aguas y tejado de teja de madera
Imagen de fachada de casa azul campestre de tamaño medio de dos plantas con revestimiento de vinilo, tejado a dos aguas y tejado de teja de madera
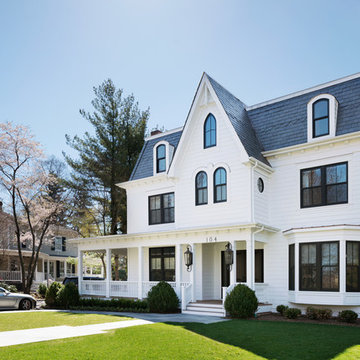
This Second Empire Victorian, was built with a unique, modern, open floor plan for an active young family. The challenge was to design a Transitional Victorian home, honoring the past and creating its own future story. A variety of windows, such as lancet arched, basket arched, round, and the twin half round infused whimsy and authenticity as a nod to the period. Dark blue shingles on the Mansard roof, characteristic of Second Empire Victorians, contrast the white exterior, while the quarter wrap around porch pays homage to the former home.
Architect: T.J. Costello - Hierarchy Architecture + Design
Photographer: Amanda Kirkpatrick
22.476 ideas para fachadas con revestimiento de vinilo
10
