122.950 ideas para fachadas con revestimiento de madera y revestimiento de vinilo
Filtrar por
Presupuesto
Ordenar por:Popular hoy
1 - 20 de 122.950 fotos
Artículo 1 de 3
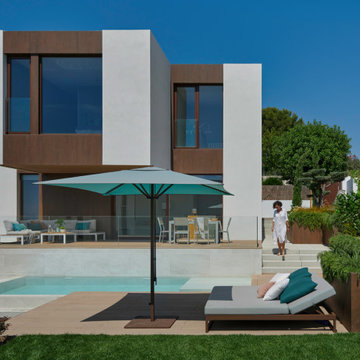
Foto de fachada de casa moderna grande de dos plantas con revestimiento de madera y tejado plano

Photography by Sean Gallagher
Foto de fachada blanca campestre grande de dos plantas con revestimiento de madera y tejado a dos aguas
Foto de fachada blanca campestre grande de dos plantas con revestimiento de madera y tejado a dos aguas

Modelo de fachada blanca tradicional de tamaño medio de dos plantas con revestimiento de madera, tejado a dos aguas y tejado de varios materiales

Imagen de fachada blanca y blanca campestre de tamaño medio de dos plantas con revestimiento de madera y tejado a dos aguas

Named one the 10 most Beautiful Houses in Dallas
Imagen de fachada de casa gris y gris costera grande de dos plantas con revestimiento de madera, tejado a doble faldón, tejado de teja de madera y teja
Imagen de fachada de casa gris y gris costera grande de dos plantas con revestimiento de madera, tejado a doble faldón, tejado de teja de madera y teja

Photography by Golden Gate Creative
Imagen de fachada de casa blanca y gris campestre de tamaño medio de dos plantas con revestimiento de madera, tejado a dos aguas, tejado de teja de madera y tablilla
Imagen de fachada de casa blanca y gris campestre de tamaño medio de dos plantas con revestimiento de madera, tejado a dos aguas, tejado de teja de madera y tablilla
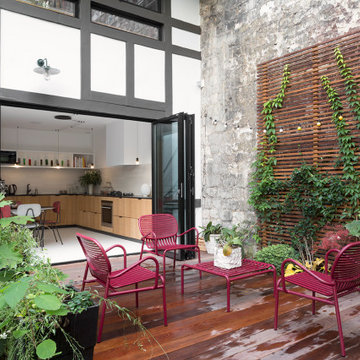
Diseño de fachada multicolor contemporánea de tamaño medio de dos plantas con revestimiento de madera

Rustic and modern design elements complement one another in this 2,480 sq. ft. three bedroom, two and a half bath custom modern farmhouse. Abundant natural light and face nailed wide plank white pine floors carry throughout the entire home along with plenty of built-in storage, a stunning white kitchen, and cozy brick fireplace.
Photos by Tessa Manning

While cleaning out the attic of this recently purchased Arlington farmhouse, an amazing view was discovered: the Washington Monument was visible on the horizon.
The architect and owner agreed that this was a serendipitous opportunity. A badly needed renovation and addition of this residence was organized around a grand gesture reinforcing this view shed. A glassy “look out room” caps a new tower element added to the left side of the house and reveals distant views east over the Rosslyn business district and beyond to the National Mall.
A two-story addition, containing a new kitchen and master suite, was placed in the rear yard, where a crumbling former porch and oddly shaped closet addition was removed. The new work defers to the original structure, stepping back to maintain a reading of the historic house. The dwelling was completely restored and repaired, maintaining existing room proportions as much as possible, while opening up views and adding larger windows. A small mudroom appendage engages the landscape and helps to create an outdoor room at the rear of the property. It also provides a secondary entrance to the house from the detached garage. Internally, there is a seamless transition between old and new.
Photos: Hoachlander Davis Photography
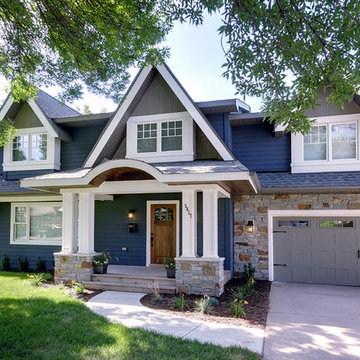
This project features an award winning front facade make over. The existing mansard roof was framed over to create a new look that provides some solid curb appeal! The interior of the home did not need to be modified to accommodate this renovation, since all of the construction occurred on the outside of the home.
John Ray Photography

Rob Karosis Photography
www.robkarosis.com
Diseño de fachada tradicional de tres plantas con revestimiento de madera y tejado a dos aguas
Diseño de fachada tradicional de tres plantas con revestimiento de madera y tejado a dos aguas

Ejemplo de fachada de casa azul de estilo americano grande de dos plantas con tejado a dos aguas, tejado de teja de madera, revestimiento de madera, panel y listón y tablilla
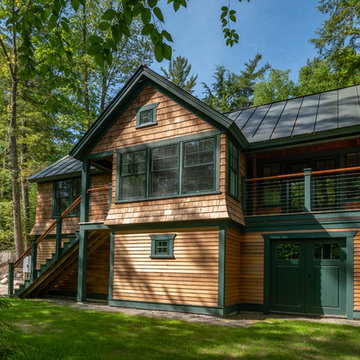
Situated on the edge of New Hampshire’s beautiful Lake Sunapee, this Craftsman-style shingle lake house peeks out from the towering pine trees that surround it. When the clients approached Cummings Architects, the lot consisted of 3 run-down buildings. The challenge was to create something that enhanced the property without overshadowing the landscape, while adhering to the strict zoning regulations that come with waterfront construction. The result is a design that encompassed all of the clients’ dreams and blends seamlessly into the gorgeous, forested lake-shore, as if the property was meant to have this house all along.
The ground floor of the main house is a spacious open concept that flows out to the stone patio area with fire pit. Wood flooring and natural fir bead-board ceilings pay homage to the trees and rugged landscape that surround the home. The gorgeous views are also captured in the upstairs living areas and third floor tower deck. The carriage house structure holds a cozy guest space with additional lake views, so that extended family and friends can all enjoy this vacation retreat together. Photo by Eric Roth

Mariko Reed
Ejemplo de fachada de casa marrón vintage de tamaño medio de una planta con revestimiento de madera y tejado plano
Ejemplo de fachada de casa marrón vintage de tamaño medio de una planta con revestimiento de madera y tejado plano
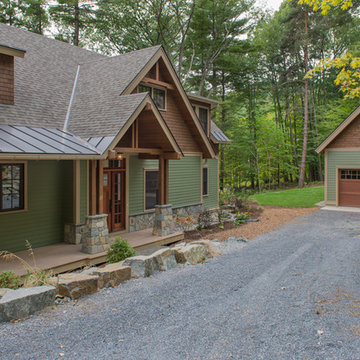
Diseño de fachada verde de estilo americano grande de tres plantas con revestimiento de madera y tejado a dos aguas
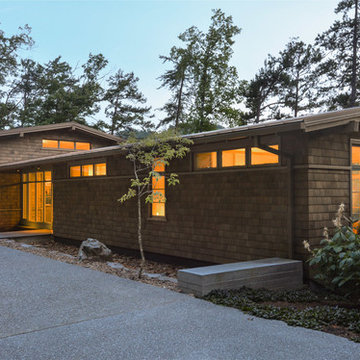
The Fontana Bridge residence is a mountain modern lake home located in the mountains of Swain County. The LEED Gold home is mountain modern house designed to integrate harmoniously with the surrounding Appalachian mountain setting. The understated exterior and the thoughtfully chosen neutral palette blend into the topography of the wooded hillside.

Modelo de fachada negra de estilo de casa de campo grande de dos plantas con revestimiento de madera
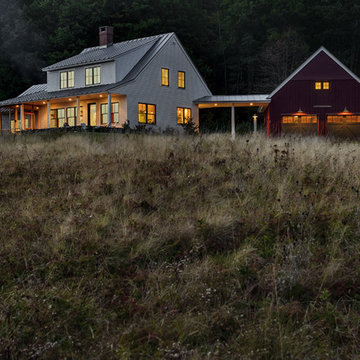
photography by Rob Karosis
Imagen de fachada blanca clásica de tamaño medio de dos plantas con revestimiento de madera
Imagen de fachada blanca clásica de tamaño medio de dos plantas con revestimiento de madera
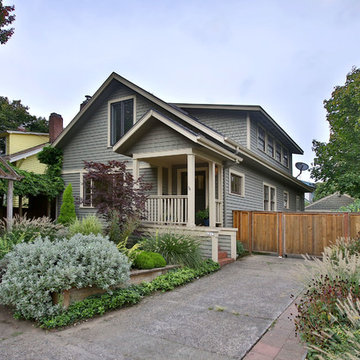
BUNGALOW WITH A MODERN TWIST
Nestled off the park on a gorgeous Irvington tree lined street sits this meticulously maintained and redesigned Bungalow. A true master suite offers all the musts: walk-in closet vaulted ceiling and spacious private bath. The modern, open kitchen overlooks the lush back yard. Recent updates completed throughout. Located in one of Portland’s top neighborhoods.
Contact us for more information about this property at info@danagriggs.com or visit our website at www.DanaGriggs.com
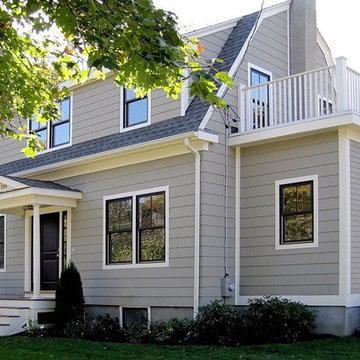
renovation and addition / builder - EODC, LLC.
Foto de fachada de casa gris tradicional de tamaño medio de tres plantas con tejado a doble faldón, revestimiento de madera y tejado de teja de madera
Foto de fachada de casa gris tradicional de tamaño medio de tres plantas con tejado a doble faldón, revestimiento de madera y tejado de teja de madera
122.950 ideas para fachadas con revestimiento de madera y revestimiento de vinilo
1