2.111 ideas para fachadas con revestimiento de metal y tejado a dos aguas
Filtrar por
Presupuesto
Ordenar por:Popular hoy
41 - 60 de 2111 fotos
Artículo 1 de 3
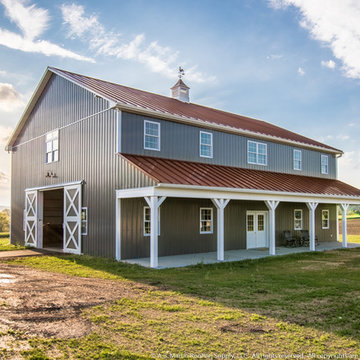
A beautiful storage shed with plenty of room for the classic cars and tractors. Featuring a Colonial Red ABSeam Roof with Charcoal ABM Panel Sides and Bright White Trim.
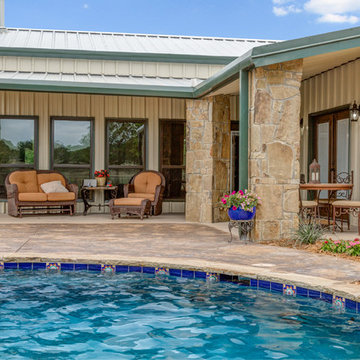
Metal barn home with porch and rock columns, stained and stamped concrete and pool. (Photo credit: Epic Foto Group)
Ejemplo de fachada de casa beige de estilo de casa de campo de tamaño medio de una planta con revestimiento de metal, tejado a dos aguas y tejado de metal
Ejemplo de fachada de casa beige de estilo de casa de campo de tamaño medio de una planta con revestimiento de metal, tejado a dos aguas y tejado de metal
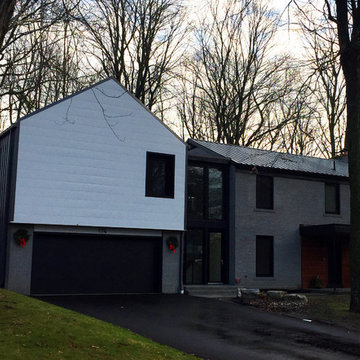
Diseño de fachada blanca moderna de tamaño medio de dos plantas con revestimiento de metal y tejado a dos aguas
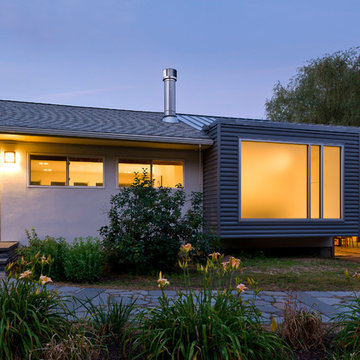
Night view of front facade. A new addition clad in metal with a large expanse of glass fills the courtyard between a ranch house and carport. Photo copyright Nathan Eikelberg.

Diseño de fachada negra y negra contemporánea grande de dos plantas con revestimiento de metal, tejado a dos aguas, tejado de metal y tablilla
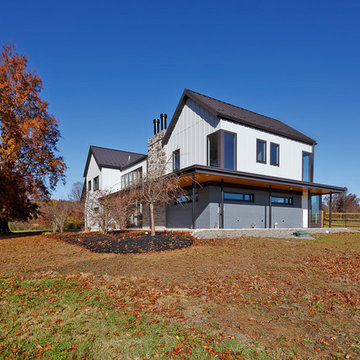
Diseño de fachada de casa blanca de estilo de casa de campo grande de dos plantas con revestimiento de metal, tejado a dos aguas y tejado de metal
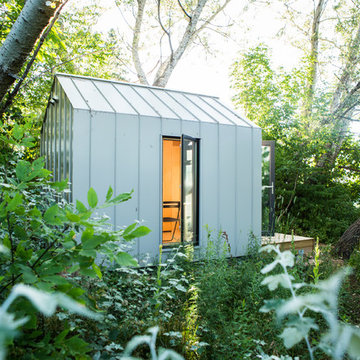
Coup D'Etat
Imagen de fachada gris actual pequeña de una planta con revestimiento de metal y tejado a dos aguas
Imagen de fachada gris actual pequeña de una planta con revestimiento de metal y tejado a dos aguas
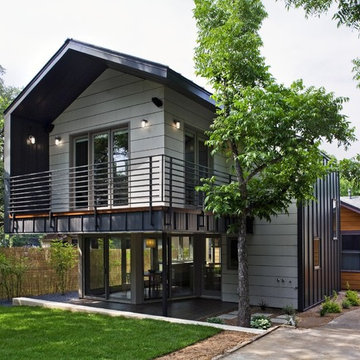
© Tom McConnell Photography
Imagen de fachada contemporánea con revestimiento de metal y tejado a dos aguas
Imagen de fachada contemporánea con revestimiento de metal y tejado a dos aguas

Set within open countryside, this recently completed barn conversion demonstrates the charm and potential many modern agricultural buildings offer when converted to residential use. Like many smaller farms this building was located on a holding which has dramatically reduced its farming operation over the past 20 years, which in this instance has led to a number of agricultural buildings being surplus to requirements. We were appointed by the owner to help with re-purposing these buildings, and in this instance, it was considered that this building would be best used as a new residential building.
The permitted development right to change the use of an agricultural building into a dwelling has been with us for some time now and with it the concept of changing rural, redundant barns into dwellings.
This is a building which like so many, had it not been allowed to change use to a dwelling would have sat in the landscape largely redundant except for some very light agricultural storage use.
The intention with this conversion was to retain the agricultural character of the building whilst providing a modern attractive home. Here we have used corrugated sheet metal to clad the building, a material which is common to modern agricultural buildings and inserted contemporary, glazed openings which accentuate the form the of the original building.
The Class Q permitted development rights and Local Plan policies allow us to bring back into use our redundant agricultural buildings to provide modern attractive home which celebrate the changing nature of our countryside. They also go some way to addressing the nationwide push to build more homes, particularly in rural areas in a way that is more sustainable and architecturally provides an interesting design challenge.
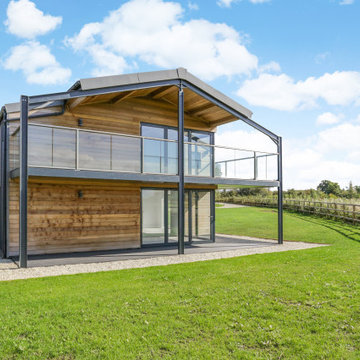
Foto de fachada de casa gris moderna grande de dos plantas con revestimiento de metal, tejado a dos aguas y tejado de metal
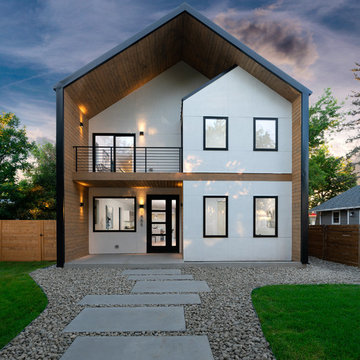
Euro contemporary farmhouse transitional new build in Denver Colorado.
Ejemplo de fachada de casa negra tradicional renovada de tamaño medio de dos plantas con revestimiento de metal, tejado a dos aguas y tejado de metal
Ejemplo de fachada de casa negra tradicional renovada de tamaño medio de dos plantas con revestimiento de metal, tejado a dos aguas y tejado de metal
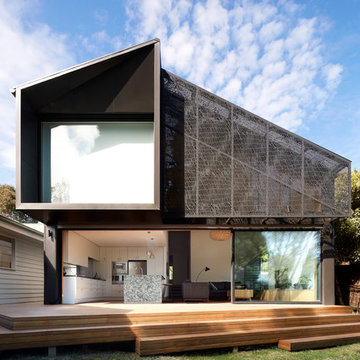
This addition opens up to an established back garden in the leafy suburb of Ivanhoe. Seven metre wide doors slide away and broad timber steps descend into the garden. A massive but finely detailed facade screen modulates northern sunlight in the main living area. The algorithmic pattern of the facade screen was inspired by foliage and textile patterns.
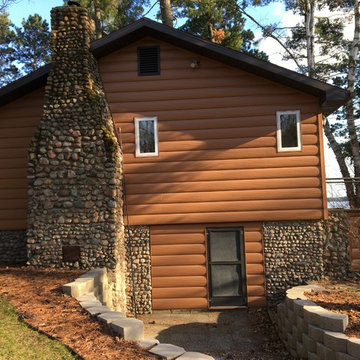
Custom built log cabin in Bemidjii, Minnesota. This gentleman was interested in a maintenance-free solution while maintaining the log cabin look. The Cedar Log Siding creates a finished look with the pre-existing stone around the bottom of the house and chimney.
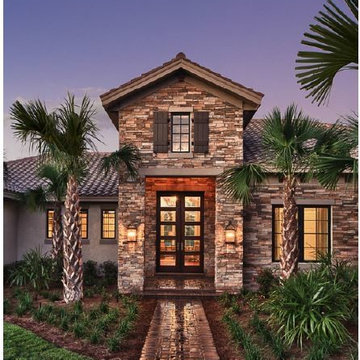
The Siena is a distinctive Tuscan Transitional design of over 5,200 square feet of air conditioned living space. There is a formal living and dining area as well as a leisure room off the kitchen. It features four bedrooms and five and one half baths, as well as a multi-use bonus room, library and an outdoor living area of nearly 900 square feet.
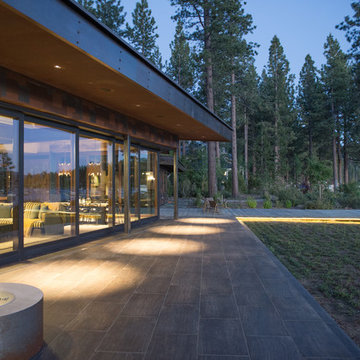
Jon M Photography
Diseño de fachada marrón urbana grande de tres plantas con revestimiento de metal y tejado a dos aguas
Diseño de fachada marrón urbana grande de tres plantas con revestimiento de metal y tejado a dos aguas
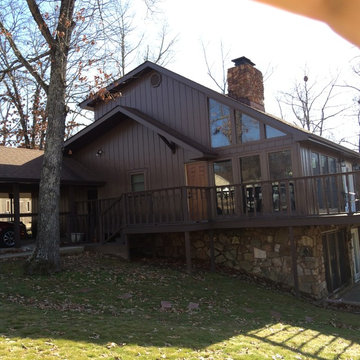
Imagen de fachada marrón rústica grande de tres plantas con revestimiento de metal y tejado a dos aguas
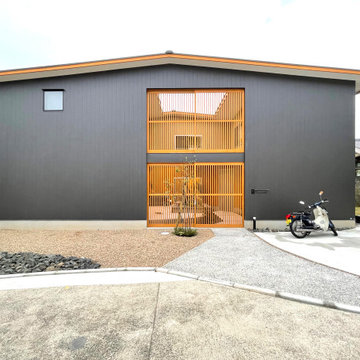
設計&施工 (株)イン&エムスクエア
福岡市の都心部近めのエリアで、やや小高い丘の上にある住宅地。中庭を介して玄関にアプローチする家です。リビングに面する中庭では小さなお子様も内と外を自由に行き交える内なる外部空間です。さらにシンボルツリーを眺めながら季節を楽しむことができます。道路面には桜の木々がたくさんあり、春にはリビングの窓いっぱいに咲き誇る桜を見ることができます。ほとんどの部屋が中庭を向いており、1階の趣味室、2階の趣味室からも中庭のシンボルツリーを眺めることができます。2階にある洗面室は南向きなので明るく、さらに5帖ほどの広さなので、洗濯物も干しっぱなしにでき機能的。リビング・ダイニングには造り付の作業台や、パソコンコーナー、TV台があるのでスッキリと使用することができます。床はタモ材で北欧家具などに馴染む造りとなっています。洗面台も造り付で細やかにご要望を取り入れています。
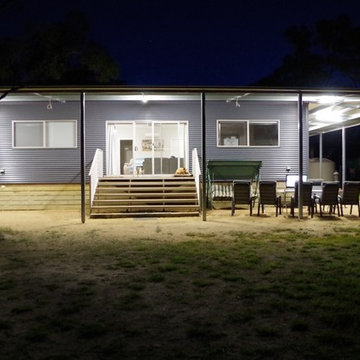
This is the front of our shipping container house exterior at night with lights on under the huge verandah.
Our container house was based on the style of a 'Queenslander style' home which we have always admired. We plan to add a huge deck around the house in the future.
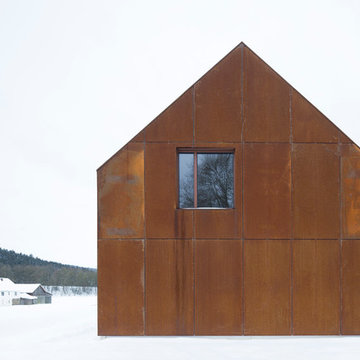
Herbert stolz, regensburg
Modelo de fachada marrón industrial de tamaño medio con revestimiento de metal y tejado a dos aguas
Modelo de fachada marrón industrial de tamaño medio con revestimiento de metal y tejado a dos aguas
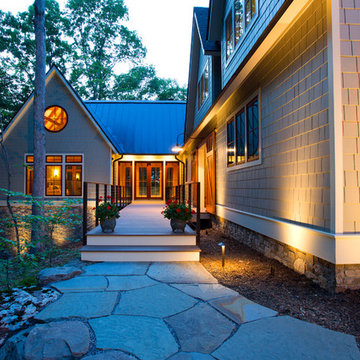
The design of this home was driven by the owners’ desire for a three-bedroom waterfront home that showcased the spectacular views and park-like setting. As nature lovers, they wanted their home to be organic, minimize any environmental impact on the sensitive site and embrace nature.
This unique home is sited on a high ridge with a 45° slope to the water on the right and a deep ravine on the left. The five-acre site is completely wooded and tree preservation was a major emphasis. Very few trees were removed and special care was taken to protect the trees and environment throughout the project. To further minimize disturbance, grades were not changed and the home was designed to take full advantage of the site’s natural topography. Oak from the home site was re-purposed for the mantle, powder room counter and select furniture.
The visually powerful twin pavilions were born from the need for level ground and parking on an otherwise challenging site. Fill dirt excavated from the main home provided the foundation. All structures are anchored with a natural stone base and exterior materials include timber framing, fir ceilings, shingle siding, a partial metal roof and corten steel walls. Stone, wood, metal and glass transition the exterior to the interior and large wood windows flood the home with light and showcase the setting. Interior finishes include reclaimed heart pine floors, Douglas fir trim, dry-stacked stone, rustic cherry cabinets and soapstone counters.
Exterior spaces include a timber-framed porch, stone patio with fire pit and commanding views of the Occoquan reservoir. A second porch overlooks the ravine and a breezeway connects the garage to the home.
Numerous energy-saving features have been incorporated, including LED lighting, on-demand gas water heating and special insulation. Smart technology helps manage and control the entire house.
Greg Hadley Photography
2.111 ideas para fachadas con revestimiento de metal y tejado a dos aguas
3