2.110 ideas para fachadas con revestimiento de metal y tejado a dos aguas
Filtrar por
Presupuesto
Ordenar por:Popular hoy
21 - 40 de 2110 fotos
Artículo 1 de 3

This 1,000 square foot backyard residence was designed to comply with the requirements of Seattle’s Detached Accessory Dwelling Unit (DADU) program, and can be permitted on most residential properties as a secondary residence, office or rental unit. The overall form is reminiscent of a traditional gable roofed house allowing the DADU to fit in well in suburban neighborhoods, while the specific design, material expression and openness are decidedly more modern.
Designed with flexibility in mind, a lofted space upstairs overlooks the double height main living space below and both have ample access to natural daylight and views provided by the large glazed wall and skylights above. The main living space enjoys an open kitchen, and a large linear gas fireplace and opens onto a private patio/ entry area with large double sliding patio doors. The standing seam corten steel roofing and siding as well as the brick chimney were selected for maximum durability and for their natural beauty and low-maintenance characteristics. The gabled roof comes pre-wired for photovoltaic panels, giving the option to make this DADU net-zero.

A simple iconic design that both meets Passive House requirements and provides a visually striking home for a young family. This house is an example of design and sustainability on a smaller scale.
The connection with the outdoor space is central to the design and integrated into the substantial wraparound structure that extends from the front to the back. The extensions provide shelter and invites flow into the backyard.
Emphasis is on the family spaces within the home. The combined kitchen, living and dining area is a welcoming space featuring cathedral ceilings and an abundance of light.
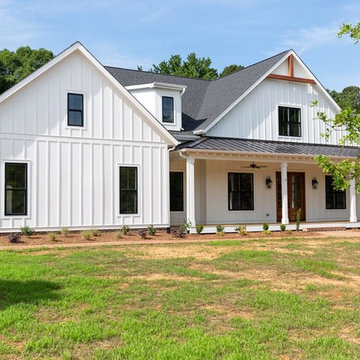
Foto de fachada de casa blanca de estilo de casa de campo grande de dos plantas con revestimiento de metal, tejado a dos aguas y tejado de teja de madera
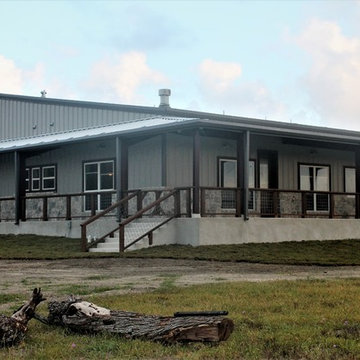
Barndominium built in Marion, TX by RJS Custom Homes LLC
Foto de fachada de casa gris campestre grande de una planta con revestimiento de metal, tejado a dos aguas y tejado de metal
Foto de fachada de casa gris campestre grande de una planta con revestimiento de metal, tejado a dos aguas y tejado de metal

Indulge in the perfect fusion of modern comfort and rustic allure with our exclusive Barndominium House Plan. Spanning 3915 sq-ft, it begins with a captivating entry porch, setting the stage for the elegance that lies within.
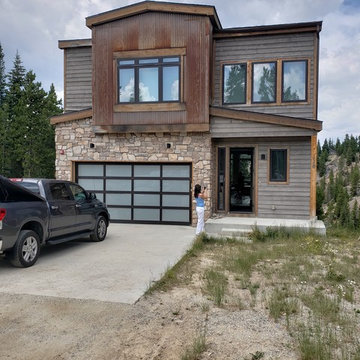
Call it what you will...Colorado Contemporary architecture, Mining Architecture, etc. It all describes this style of home. Use of metal, stone, weathered siding and other contemporary materials make for a stunning exterior. This home was built as a rental and is only 36' wide and built on a very steep slope.
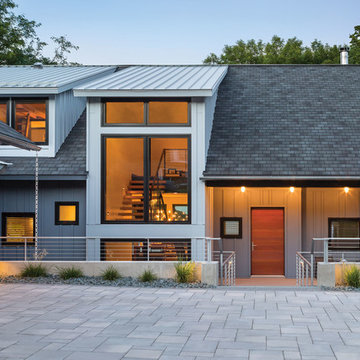
Huge expanses of glass along the lake-facing side of the home flood the main living space with natural light and open it to stunning, immersive views of the water. A combination of direct glaze and large casement windows were used to maximize views of the lake and create an optimal balance of light and ventilation. Whimsical placement of small, direct glaze windows along the fireplace wall offers playful, unexpected peaks of treetops, deepening the connection to the outdoors. “It’s nice to have such customizable windows,” Rehkamp Larson said. “Which, of course, is what Marvin does so well.”
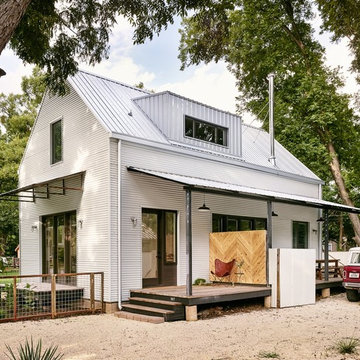
Photo by Casey Dunn
Imagen de fachada blanca campestre pequeña de dos plantas con revestimiento de metal y tejado a dos aguas
Imagen de fachada blanca campestre pequeña de dos plantas con revestimiento de metal y tejado a dos aguas
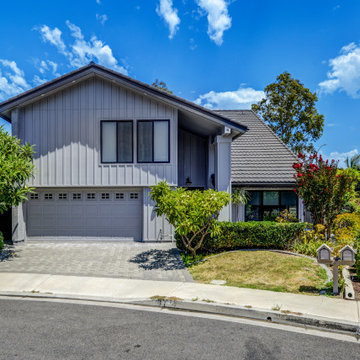
Front driveway complete house remodel
Foto de fachada de casa gris y marrón grande de dos plantas con revestimiento de metal, tejado a dos aguas, tejado de teja de madera y panel y listón
Foto de fachada de casa gris y marrón grande de dos plantas con revestimiento de metal, tejado a dos aguas, tejado de teja de madera y panel y listón

Diseño de fachada de casa blanca de estilo de casa de campo pequeña de dos plantas con revestimiento de metal, tejado a dos aguas, tejado de metal y panel y listón

This 2,500 square-foot home, combines the an industrial-meets-contemporary gives its owners the perfect place to enjoy their rustic 30- acre property. Its multi-level rectangular shape is covered with corrugated red, black, and gray metal, which is low-maintenance and adds to the industrial feel.
Encased in the metal exterior, are three bedrooms, two bathrooms, a state-of-the-art kitchen, and an aging-in-place suite that is made for the in-laws. This home also boasts two garage doors that open up to a sunroom that brings our clients close nature in the comfort of their own home.
The flooring is polished concrete and the fireplaces are metal. Still, a warm aesthetic abounds with mixed textures of hand-scraped woodwork and quartz and spectacular granite counters. Clean, straight lines, rows of windows, soaring ceilings, and sleek design elements form a one-of-a-kind, 2,500 square-foot home
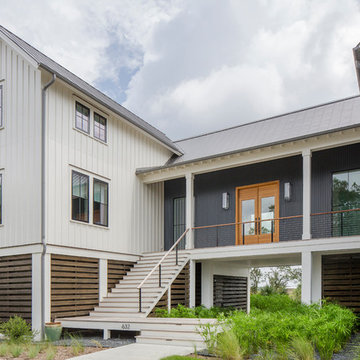
Modelo de fachada de casa blanca campestre de dos plantas con revestimiento de metal, tejado a dos aguas y tejado de metal
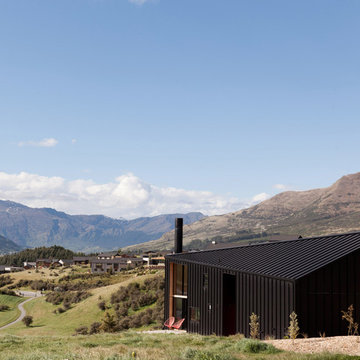
David Straight
Modelo de fachada negra contemporánea pequeña de dos plantas con revestimiento de metal y tejado a dos aguas
Modelo de fachada negra contemporánea pequeña de dos plantas con revestimiento de metal y tejado a dos aguas

Exterior of the "Primordial House", a modern duplex by DVW
Modelo de fachada de casa bifamiliar gris y gris moderna pequeña de una planta con revestimiento de metal, tejado a dos aguas y tejado de metal
Modelo de fachada de casa bifamiliar gris y gris moderna pequeña de una planta con revestimiento de metal, tejado a dos aguas y tejado de metal

Ejemplo de fachada de casa negra y gris vintage grande de tres plantas con revestimiento de metal, tejado a dos aguas y tejado de teja de madera

The new addition extends from and expands an existing flat roof dormer. Aluminum plate siding marries with brick, glass, and concrete to tie new to old.
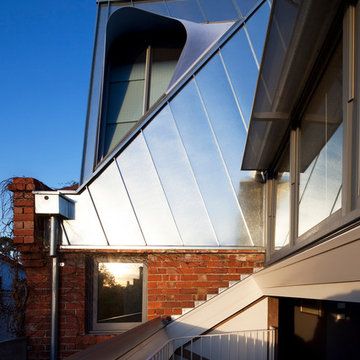
Roof detail and upper balcony.
Design: Andrew Simpson Architects
Project Team: Andrew Simpson, Owen West, Steve Hatzellis, Stephan Bekhor, Michael Barraclough, Eugene An
Completed: 2011
Photography: Christine Francis
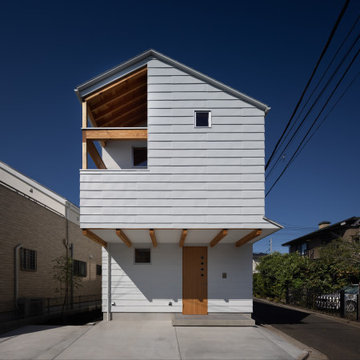
ガルバリウム鋼板の外壁です。駐車スペースを取るために、2階をオーバーハングさせています。
Diseño de fachada de casa blanca y blanca minimalista de tamaño medio de dos plantas con revestimiento de metal, tejado a dos aguas y tejado de metal
Diseño de fachada de casa blanca y blanca minimalista de tamaño medio de dos plantas con revestimiento de metal, tejado a dos aguas y tejado de metal
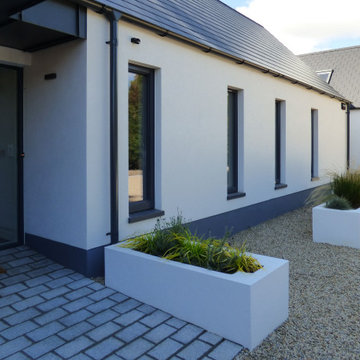
Detached contemporary cottage cluster
Imagen de fachada de casa blanca y gris de tamaño medio de dos plantas con revestimiento de metal, tejado a dos aguas y tejado de metal
Imagen de fachada de casa blanca y gris de tamaño medio de dos plantas con revestimiento de metal, tejado a dos aguas y tejado de metal
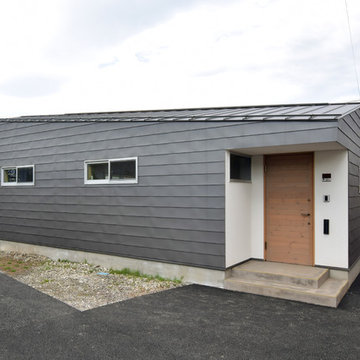
路地奥に住まう 写真:齊藤彰
アプローチ外観。
アプローチに対して圧迫感を生まないように、玄関部分の軒高を低く設定。見る方向によって片流れ屋根に見えたり切妻屋根に見えたり、印象が変わります。
玄関ドアは木製。ポーチ土間は土たたき風左官材料。
Diseño de fachada de casa gris contemporánea pequeña de una planta con revestimiento de metal, tejado a dos aguas y tejado de metal
Diseño de fachada de casa gris contemporánea pequeña de una planta con revestimiento de metal, tejado a dos aguas y tejado de metal
2.110 ideas para fachadas con revestimiento de metal y tejado a dos aguas
2