2.110 ideas para fachadas con revestimiento de metal y tejado a dos aguas
Filtrar por
Presupuesto
Ordenar por:Popular hoy
121 - 140 de 2110 fotos
Artículo 1 de 3
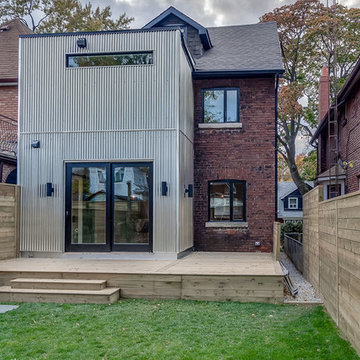
The low maintenance galvanized steel cladding contrasts with the Edwardian brick main structure, making it appear both large and distinctive. The clearstory window on the second floor lets natural light flood into the ensuite while maintaining total privacy. Finally, a simple, straight-lined deck compliments the modernist structure while providing a functional entertaining area.

Diseño de fachada multicolor industrial pequeña de dos plantas con revestimiento de metal, tejado a dos aguas y tejado de metal
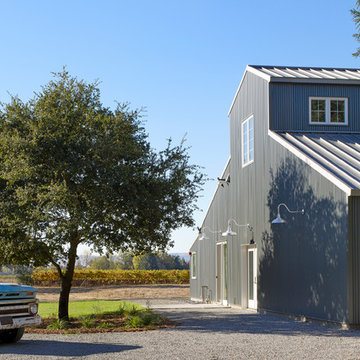
Modelo de fachada de casa gris campestre de dos plantas con revestimiento de metal, tejado a dos aguas y tejado de metal

James Florio & Kyle Duetmeyer
Modelo de fachada de casa negra minimalista de tamaño medio de dos plantas con revestimiento de metal, tejado a dos aguas y tejado de metal
Modelo de fachada de casa negra minimalista de tamaño medio de dos plantas con revestimiento de metal, tejado a dos aguas y tejado de metal
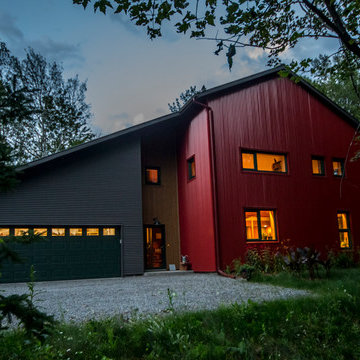
Leon Switzer, Photographer
Ejemplo de fachada de casa roja industrial pequeña de dos plantas con revestimiento de metal, tejado a dos aguas y tejado de metal
Ejemplo de fachada de casa roja industrial pequeña de dos plantas con revestimiento de metal, tejado a dos aguas y tejado de metal
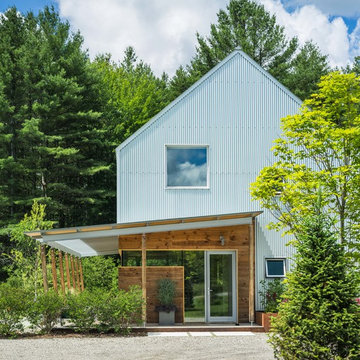
Photo-Jim Westphalen
Foto de fachada de casa blanca moderna pequeña de una planta con revestimiento de metal y tejado a dos aguas
Foto de fachada de casa blanca moderna pequeña de una planta con revestimiento de metal y tejado a dos aguas
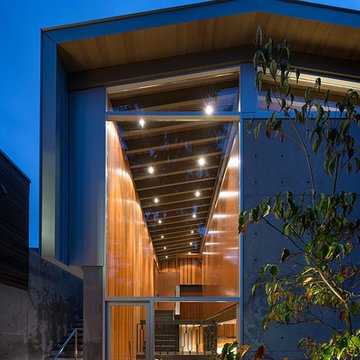
Photo Credit: Aaron Leitz
Foto de fachada gris moderna de dos plantas con revestimiento de metal y tejado a dos aguas
Foto de fachada gris moderna de dos plantas con revestimiento de metal y tejado a dos aguas
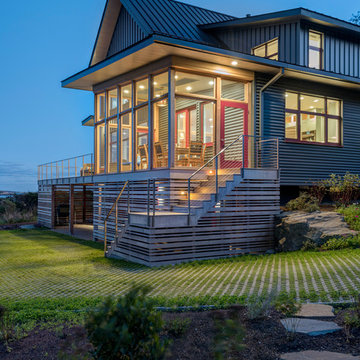
Deck & Sun Porch - Sunset
Photo Credit: Nat Rea
Imagen de fachada de casa gris tradicional renovada grande de dos plantas con revestimiento de metal, tejado a dos aguas y tejado de metal
Imagen de fachada de casa gris tradicional renovada grande de dos plantas con revestimiento de metal, tejado a dos aguas y tejado de metal
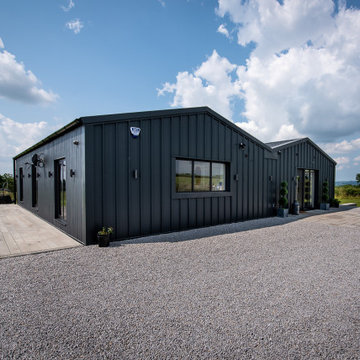
Set within open countryside, this recently completed barn conversion demonstrates the charm and potential many modern agricultural buildings offer when converted to residential use. Like many smaller farms this building was located on a holding which has dramatically reduced its farming operation over the past 20 years, which in this instance has led to a number of agricultural buildings being surplus to requirements. We were appointed by the owner to help with re-purposing these buildings, and in this instance, it was considered that this building would be best used as a new residential building.
The permitted development right to change the use of an agricultural building into a dwelling has been with us for some time now and with it the concept of changing rural, redundant barns into dwellings.
This is a building which like so many, had it not been allowed to change use to a dwelling would have sat in the landscape largely redundant except for some very light agricultural storage use.
The intention with this conversion was to retain the agricultural character of the building whilst providing a modern attractive home. Here we have used corrugated sheet metal to clad the building, a material which is common to modern agricultural buildings and inserted contemporary, glazed openings which accentuate the form the of the original building.
The Class Q permitted development rights and Local Plan policies allow us to bring back into use our redundant agricultural buildings to provide modern attractive home which celebrate the changing nature of our countryside. They also go some way to addressing the nationwide push to build more homes, particularly in rural areas in a way that is more sustainable and architecturally provides an interesting design challenge.
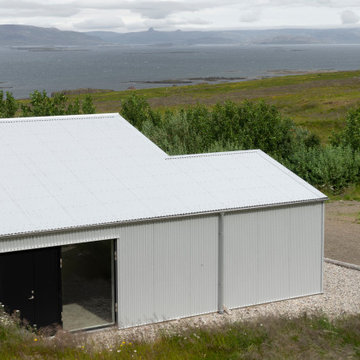
The Guesthouse Nýp at Skarðsströnd is situated on a former sheep farm overlooking the Breiðafjörður Nature Reserve in western Iceland. Originally constructed as a farmhouse in 1936, the building was deserted in the 1970s, slowly falling into disrepair before the new owners eventually began rebuilding in 2001. Since 2006, it has come to be known as a cultural hub of sorts, playing host to various exhibitions, lectures, courses and workshops.
The brief was to conceive a design that would make better use of the existing facilities, allowing for more multifunctional spaces for various cultural activities. This not only involved renovating the main house, but also rebuilding and enlarging the adjoining sheep-shed. Nýp’s first guests arrived in 2013 and where accommodated in two of the four bedrooms in the remodelled farmhouse. The reimagined sheep shed added a further three ensuite guestrooms with a separate entrance. This offers the owners greater flexibility, with the possibility of hosting larger events in the main house without disturbing guests. The new entrance hall and connection to the farmhouse has been given generous dimensions allowing it to double as an exhibition space.
The main house is divided vertically in two volumes with the original living quarters to the south and a barn for hay storage to the North. Bua inserted an additional floor into the barn to create a raised event space with a series of new openings capturing views to the mountains and the fjord. Driftwood, salvaged from a neighbouring beach, has been used as columns to support the new floor. Steel handrails, timber doors and beams have been salvaged from building sites in Reykjavik old town.
The ruins of concrete foundations have been repurposed to form a structured kitchen garden. A steel and polycarbonate structure has been bolted to the top of one concrete bay to create a tall greenhouse, also used by the client as an extra sitting room in the warmer months.
Staying true to Nýp’s ethos of sustainability and slow tourism, Studio Bua took a vernacular approach with a form based on local turf homes and a gradual renovation that focused on restoring and reinterpreting historical features while making full use of local labour, techniques and materials such as stone-turf retaining walls and tiles handmade from local clay.
Since the end of the 19th century, the combination of timber frame and corrugated metal cladding has been widespread throughout Iceland, replacing the traditional turf house. The prevailing wind comes down the valley from the north and east, and so it was decided to overclad the rear of the building and the new extension in corrugated aluzinc - one of the few materials proven to withstand the extreme weather.
In the 1930's concrete was the wonder material, even used as window frames in the case of Nýp farmhouse! The aggregate for the house is rather course with pebbles sourced from the beach below, giving it a special character. Where possible the original concrete walls have been retained and exposed, both internally and externally. The 'front' facades towards the access road and fjord have been repaired and given a thin silicate render (in the original colours) which allows the texture of the concrete to show through.
The project was developed and built in phases and on a modest budget. The site team was made up of local builders and craftsmen including the neighbouring farmer – who happened to own a cement truck. A specialist local mason restored the fragile concrete walls, none of which were reinforced.
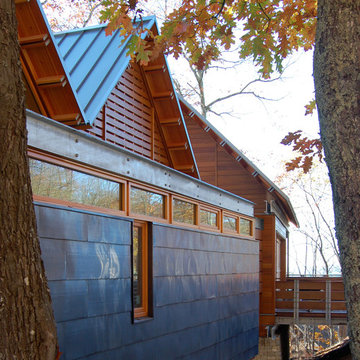
The bold design is an honest expression of its site constraints. The form weaves its structure in and around the larger trees, and seems to float above the landscape on thin steel legs. The building is connected to its mountain surroundings by the large expanses of glass and outdoor terraces. The vegetated roof is interrupted only by the simple, roof gables that mark the primary spaces below. The site provides the inspiration for design, and also provides a source of energy through geothermal heat pumps and solar photovoltaic panels.
Featured in Carolina Home and Garden, Summer 2009

The stark volumes of the Albion Avenue Duplex were a reinvention of the traditional gable home.
The design grew from a homage to the existing brick dwelling that stood on the site combined with the idea to reinterpret the lightweight costal vernacular.
Two different homes now sit on the site, providing privacy and individuality from the existing streetscape.
Light and breeze were concepts that powered a need for voids which provide open connections throughout the homes and help to passively cool them.
Built by NorthMac Constructions.
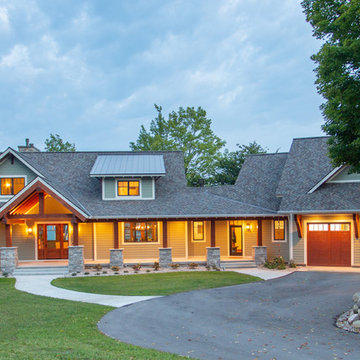
Our clients already had a cottage on Torch Lake that they loved to visit. It was a 1960s ranch that worked just fine for their needs. However, the lower level walkout became entirely unusable due to water issues. After purchasing the lot next door, they hired us to design a new cottage. Our first task was to situate the home in the center of the two parcels to maximize the view of the lake while also accommodating a yard area. Our second task was to take particular care to divert any future water issues. We took necessary precautions with design specifications to water proof properly, establish foundation and landscape drain tiles / stones, set the proper elevation of the home per ground water height and direct the water flow around the home from natural grade / drive. Our final task was to make appealing, comfortable, living spaces with future planning at the forefront. An example of this planning is placing a master suite on both the main level and the upper level. The ultimate goal of this home is for it to one day be at least a 3/4 of the year home and designed to be a multi-generational heirloom.
- Jacqueline Southby Photography
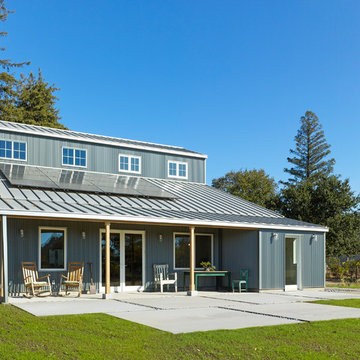
Ejemplo de fachada de casa gris campestre de dos plantas con revestimiento de metal, tejado a dos aguas y tejado de metal
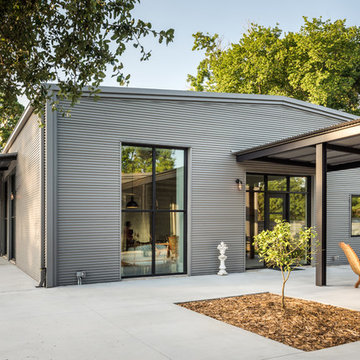
This project encompasses the renovation of two aging metal warehouses located on an acre just North of the 610 loop. The larger warehouse, previously an auto body shop, measures 6000 square feet and will contain a residence, art studio, and garage. A light well puncturing the middle of the main residence brightens the core of the deep building. The over-sized roof opening washes light down three masonry walls that define the light well and divide the public and private realms of the residence. The interior of the light well is conceived as a serene place of reflection while providing ample natural light into the Master Bedroom. Large windows infill the previous garage door openings and are shaded by a generous steel canopy as well as a new evergreen tree court to the west. Adjacent, a 1200 sf building is reconfigured for a guest or visiting artist residence and studio with a shared outdoor patio for entertaining. Photo by Peter Molick, Art by Karin Broker
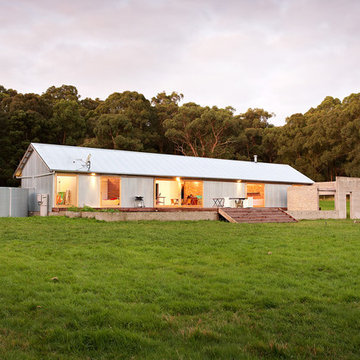
Foto de fachada urbana de tamaño medio de una planta con revestimiento de metal y tejado a dos aguas
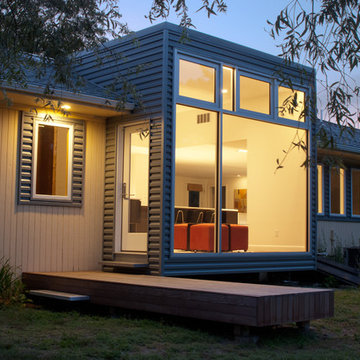
Renovation of a 1940's ranch house which inserts a new steel and glass volume between the existing house and carport. The new volume is taller in the back in order to create a more expansive interior within the otherwise compressed horizontality of the ranch house. The large expanse of glass looks out onto a private yard and frames the domestic activities of the kitchen within.
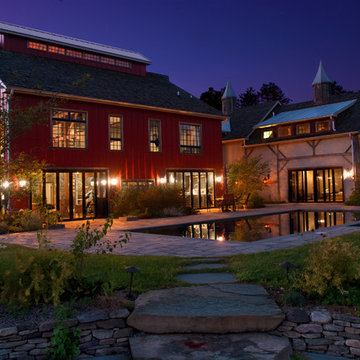
photo by Katrina Mojzesz http://www.topkatphoto.com
Diseño de fachada roja campestre grande de dos plantas con revestimiento de metal y tejado a dos aguas
Diseño de fachada roja campestre grande de dos plantas con revestimiento de metal y tejado a dos aguas
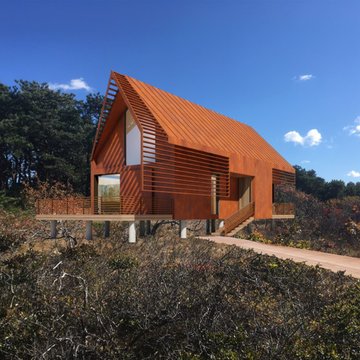
This is a new construction home for two brothers, both of whom are artists. Perched above Cape Cod Bay & Provincetown, the design utilizes the 'dune shack' vocabulary common in the outer Cape, but with a more modern take. We minimize its footprint on the delicate dune site, while providing carefully curated views of the environment & Provincetown beyond.
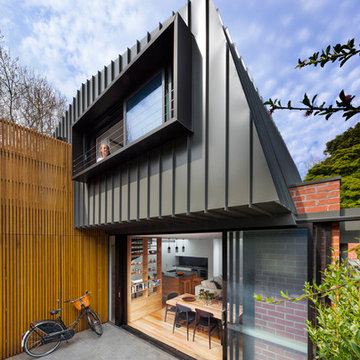
Dianna Snape
Modelo de fachada de casa gris actual de tamaño medio de dos plantas con revestimiento de metal, tejado a dos aguas y tejado de metal
Modelo de fachada de casa gris actual de tamaño medio de dos plantas con revestimiento de metal, tejado a dos aguas y tejado de metal
2.110 ideas para fachadas con revestimiento de metal y tejado a dos aguas
7