3.659 ideas para fachadas clásicas pequeñas
Filtrar por
Presupuesto
Ordenar por:Popular hoy
41 - 60 de 3659 fotos
Artículo 1 de 3

Ejemplo de fachada verde clásica pequeña de una planta con revestimiento de madera, tejado a dos aguas, tejado de metal y microcasa

An updated look for the new porch
Modelo de fachada beige clásica pequeña de dos plantas con revestimiento de aglomerado de cemento y tejado a doble faldón
Modelo de fachada beige clásica pequeña de dos plantas con revestimiento de aglomerado de cemento y tejado a doble faldón
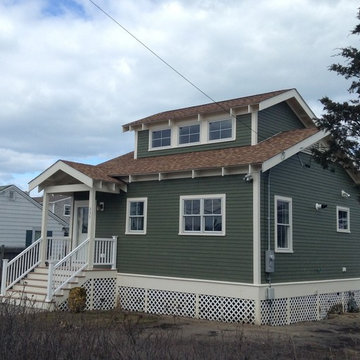
After Front
Photos by Owner and Architect
Foto de fachada de casa verde clásica pequeña de dos plantas
Foto de fachada de casa verde clásica pequeña de dos plantas
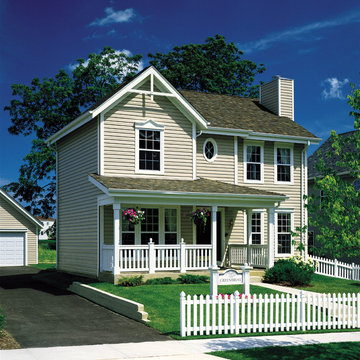
Primary Product: CertainTeed Monogram® Vinyl Siding
Color: Sandstone Beige
Diseño de fachada beige tradicional pequeña de dos plantas con revestimiento de vinilo
Diseño de fachada beige tradicional pequeña de dos plantas con revestimiento de vinilo
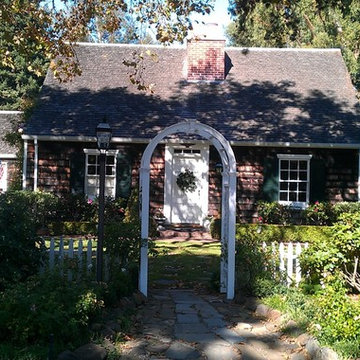
Mathew
Ejemplo de fachada marrón clásica pequeña de una planta con revestimiento de madera y tejado a dos aguas
Ejemplo de fachada marrón clásica pequeña de una planta con revestimiento de madera y tejado a dos aguas
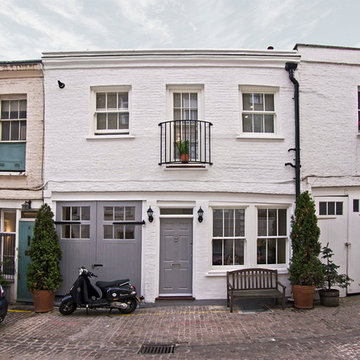
Rees+Lee Architects
Imagen de fachada blanca clásica pequeña de dos plantas con revestimiento de ladrillo
Imagen de fachada blanca clásica pequeña de dos plantas con revestimiento de ladrillo
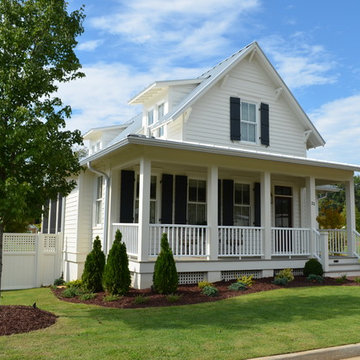
Imagen de fachada blanca tradicional pequeña de dos plantas con revestimiento de vinilo y tejado a dos aguas
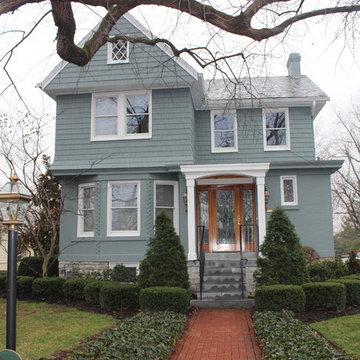
Sometimes, the smallest projects are the most rewarding. I designed this small front porch for a client in Fort Mitchell, KY. My client lived for years with a ragged front porch and awning embarrassed by her front entry. We refurbished and extended the concrete stoop, added a new hand rail, and most importantly a new covered entry. The design enhances the architecture of the house welcoming guests and keeping them dry. Pictures By: Ashli Slawter
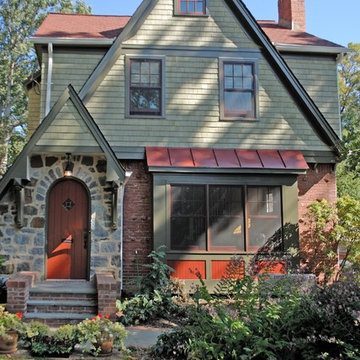
This cute green cottage started out as a brick "shoebox". A large gable was framed over the front to visually shorten the facade. In addition, a box bay and portico were added. The stained pea-soup cedar shakes with rusty-red trim finish the look.
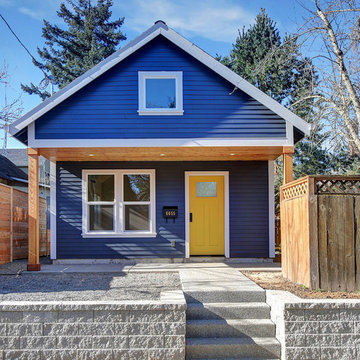
Imagen de fachada de casa azul clásica pequeña de una planta con revestimiento de madera, tejado a dos aguas y tejado de teja de madera
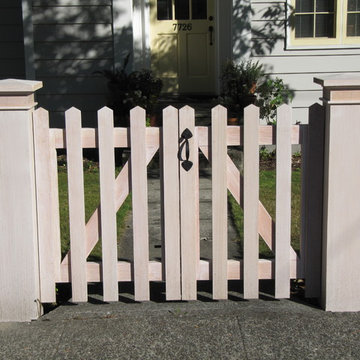
New gates at sidewalk have latch set and strap hinges. Pickets are 36" high and 2.75" wide, made by ripping a 1 x 6 in half. Spacing between pickets is generally 2.75".
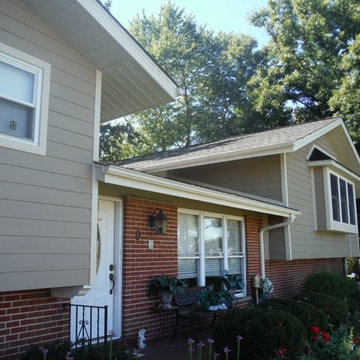
After picture of the front of the house in all new siding - James Hardie ColorPlus Autumn Tan Lap Siding to be exact.
Foto de fachada marrón tradicional pequeña a niveles con revestimiento de aglomerado de cemento
Foto de fachada marrón tradicional pequeña a niveles con revestimiento de aglomerado de cemento
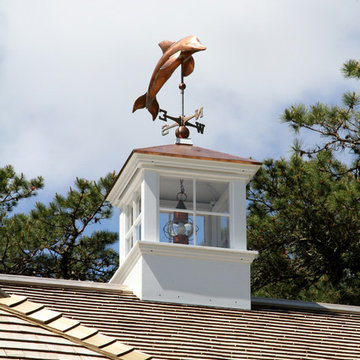
This is a good looking, high-utility space which maximizes the spatial opportunity on the land parcel while complimenting the main house.
Foto de fachada clásica pequeña de dos plantas con revestimiento de madera
Foto de fachada clásica pequeña de dos plantas con revestimiento de madera
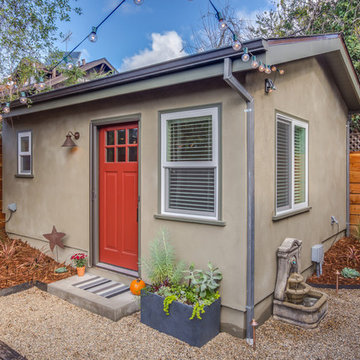
Exterior of the casita in the corner of the backyard.
Imagen de fachada beige tradicional pequeña de una planta con revestimiento de estuco y tejado a dos aguas
Imagen de fachada beige tradicional pequeña de una planta con revestimiento de estuco y tejado a dos aguas
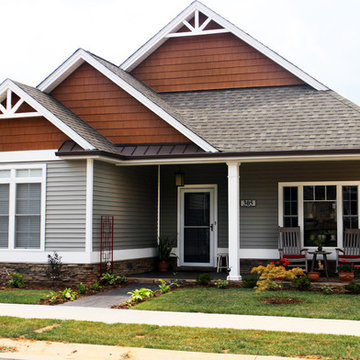
Rempfer Construction, Inc.
Siding - Trim - Metal - Stone Veneer
Imagen de fachada gris clásica pequeña de dos plantas con revestimiento de vinilo
Imagen de fachada gris clásica pequeña de dos plantas con revestimiento de vinilo

Lake Caroline home I photographed for the real estate agent to put on the market, home was under contract with multiple offers on the first day..
Situated in the resplendent Lake Caroline subdivision, this home and the neighborhood will become your sanctuary. This brick-front home features 3 BD, 2.5 BA, an eat-in-kitchen, living room, dining room, and a family room with a gas fireplace. The MB has double sinks, a soaking tub, and a separate shower. There is a bonus room upstairs, too, that you could use as a 4th bedroom, office, or playroom. There is also a nice deck off the kitchen, which overlooks the large, tree-lined backyard. And, there is an attached 1-car garage, as well as a large driveway. The home has been freshly power-washed and painted, has some new light fixtures, has new carpet in the MBD, and the remaining carpet has been freshly cleaned. You are bound to love the neighborhood as much as you love the home! With amenities like a swimming pool, a tennis court, a basketball court, tot lots, a clubhouse, picnic table pavilions, beachy areas, and all the lakes with fishing and boating opportunities - who wouldn't love this place!? This is such a nice home in such an amenity-affluent subdivision. It would be hard to run out of things to do here!
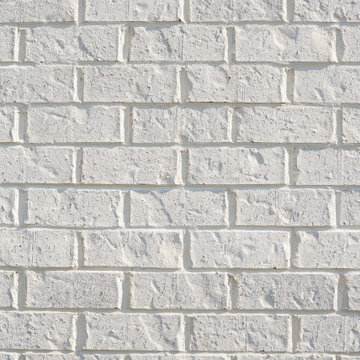
Charming cottage featuring Winter Haven brick using Federal White mortar.
Ejemplo de fachada de casa blanca clásica pequeña de una planta con revestimiento de ladrillo, tejado a dos aguas y tejado de teja de madera
Ejemplo de fachada de casa blanca clásica pequeña de una planta con revestimiento de ladrillo, tejado a dos aguas y tejado de teja de madera
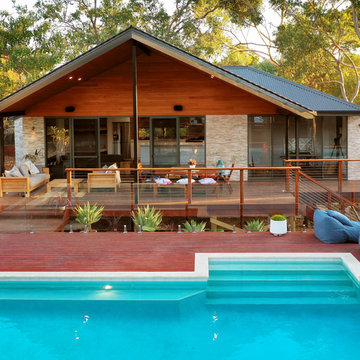
Pool Cabana and Pool Deck in Darlington, located in the Perth Hills. Timber lined eaves, feature stone and hardiflex cladding, with Merbau decking to the Cabana and the pool deck.
Photo by David Horsfield
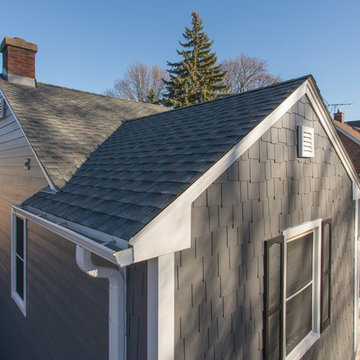
Siding and roofing replacement in La Grange, IL with new fiber cement siding and asphalt shingle roofing.
Modelo de fachada gris clásica pequeña de dos plantas con revestimiento de aglomerado de cemento y tejado a dos aguas
Modelo de fachada gris clásica pequeña de dos plantas con revestimiento de aglomerado de cemento y tejado a dos aguas
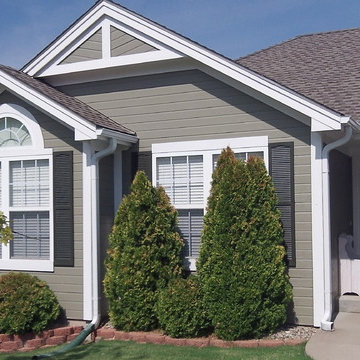
Modelo de fachada de casa beige tradicional pequeña de una planta con revestimiento de vinilo, tejado a dos aguas y tejado de teja de madera
3.659 ideas para fachadas clásicas pequeñas
3