8.804 ideas para fachadas clásicas con revestimiento de estuco
Filtrar por
Presupuesto
Ordenar por:Popular hoy
141 - 160 de 8804 fotos
Artículo 1 de 3
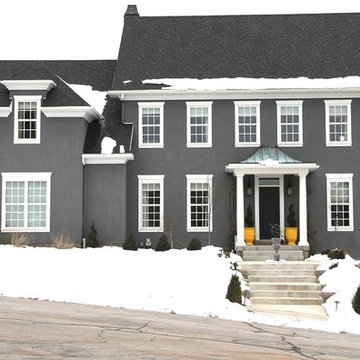
Foto de fachada de casa gris tradicional de tamaño medio de dos plantas con revestimiento de estuco, tejado a dos aguas y tejado de teja de madera
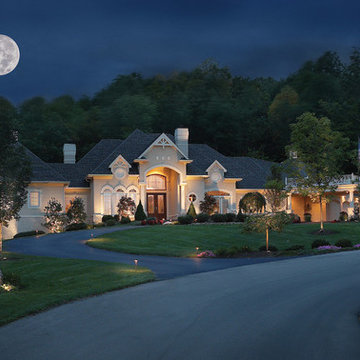
Exterior Home Lighting by NiteLites of Jacksonville
Diseño de fachada beige clásica extra grande de una planta con revestimiento de estuco
Diseño de fachada beige clásica extra grande de una planta con revestimiento de estuco
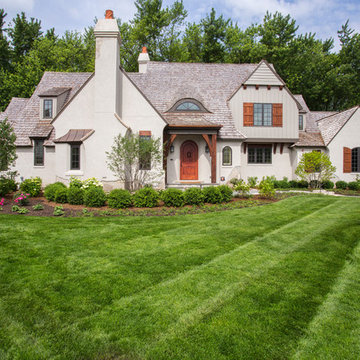
http://www.pickellbuilders.com. Photography by Linda Oyama Bryan. The front elevation of this charming storybook stone and stucco chateau in Libertyville features board and batten siding, cedar shutters, beams and brackets, clay chimney pots and an arched top knotty alder stained front door.
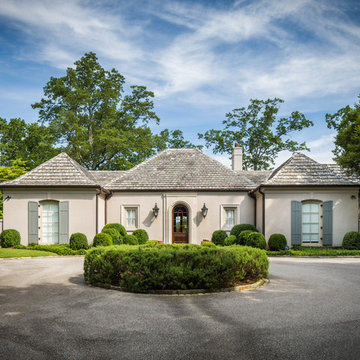
Tommy Daspit Photographer
Tommy Daspit offers the very best in architectural, commercial and real estate photography for the Birmingham, Alabama metro area.
If you are looking for high quality real estate photography, with a high level of professionalism, and fast turn around, contact Tommy Daspit Photographer (205) 516-6993 tommy@tommydaspit.com
You can view more of his work on this website: http://tommydaspit.com
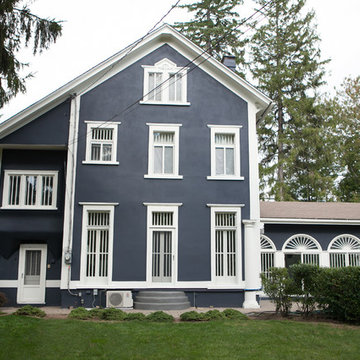
Photo Credit: Denison Lourenco
Modelo de fachada azul tradicional grande de tres plantas con revestimiento de estuco
Modelo de fachada azul tradicional grande de tres plantas con revestimiento de estuco
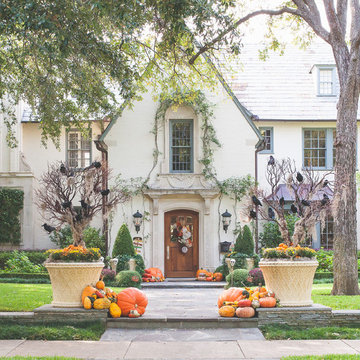
Tara Cosgrove
Diseño de fachada beige tradicional de tres plantas con revestimiento de estuco y tejado a dos aguas
Diseño de fachada beige tradicional de tres plantas con revestimiento de estuco y tejado a dos aguas
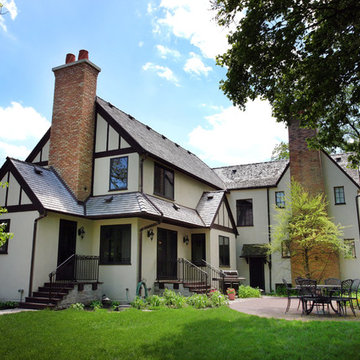
The addition to this 1920's Tudor style home effectively doubled the size of the house while maintaining the details and elements consistent with the original, vintage architecture.
Learn more about Normandy Designer Vince Weber http://www.normandyremodeling.com/designers/vince-weber/
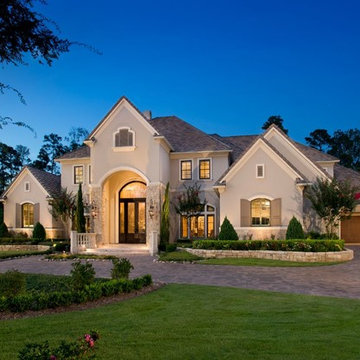
Foto de fachada de casa beige tradicional grande de dos plantas con revestimiento de estuco, tejado a cuatro aguas y tejado de teja de madera
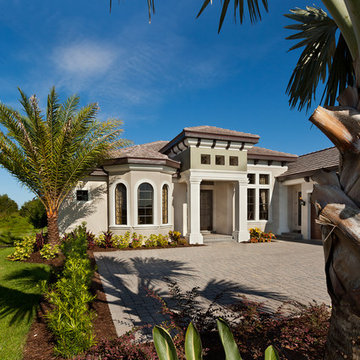
The Caaren model home designed and built by John Cannon Homes, located in Sarasota, Florida. This one-story, 3 bedroom, 3 bath home also offers a study, and family room open to the lanai and pool and spa area. Total square footage under roof is 4, 272 sq. ft. Living space under air is 2,895 sq. ft.
Elegant and open, luxurious yet relaxed, the Caaren offers a variety of amenities to perfectly suit your lifestyle. From the grand pillar-framed entrance to the sliding glass walls that open to reveal an outdoor entertaining paradise, this is a home sure to be enjoyed by generations of family and friends for years to come.
Gene Pollux Photography
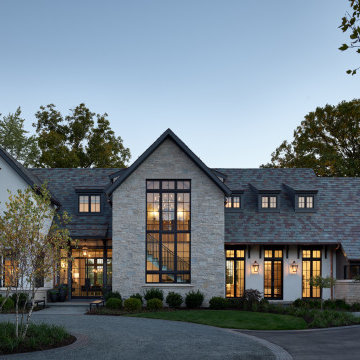
Foto de fachada beige tradicional grande de dos plantas con revestimiento de estuco y tejado a dos aguas
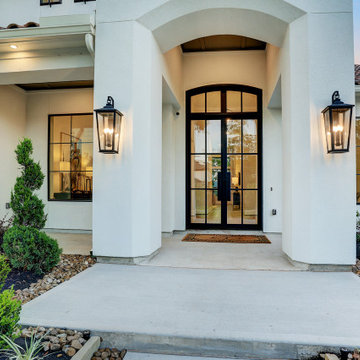
Jamestown Estate Homes presents a 5808 square foot Santa Barbara-style home, perfect for modern families. Upon entering the home through double French doors, you’ll see a graceful dining room with a two-story ceiling, bringing in lots of natural light.
The great room flows to the kitchen, breakfast room and wet bar, ideal for get-togethers with family and friends. In addition, the study and separate home office, plus a mud room off the garage, make this home as functional as it is beautiful.
Located on the first floor, the gameroom leads to a stunning outdoor living space. A fireplace and summer kitchen complete this impressive area. Guests will love their private suite, set away from the other bedrooms in the home. The master suite is sure to impress, with a groin vault ceiling in the master bath, oversized walk-in shower, and massive his and hers closets.
Upstairs, you’ll find three generous bedrooms and an oversized media/flex room upstairs. These spaces will allow you plenty of room to spread out and enjoy!
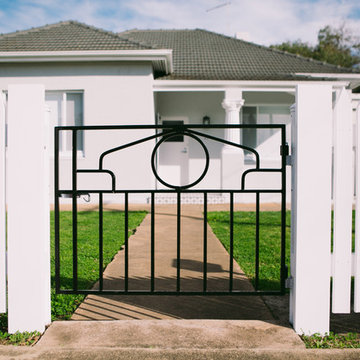
BRIEF FOR THIS PROJECT WAS TO BRING BACK THE PROPERTY’S CHARM, MODERNISE AND GET IT READY FOR SALE. FOR THE OWNERS, THE DAMAGE LEFT BY TENANTS WAS HARD TO SEE PAST.
ON FIRST VIEWING WE ABSOLUTELY LOVED THE ORIGINAL FEATURES OF THIS HOME. THE FRONT PORCH COLUMNS, THE UNIQUE DETAILED CEILING ROSES IN EVERY ROOM, THE ORIGINAL WOOD FIRE STOVE. ALL OF WHICH FUELED OUR INSPIRATION FOR THE ENTIRE RENOVATION.
WE WORKED FROM FRONT TO BACK AND CREATED WHAT WE FEEL HAS MAINTAINED THE RETRO APPEAL OF THE PROPERTY BUT BROUGHT IT IN TO THE 21ST CENTURY.
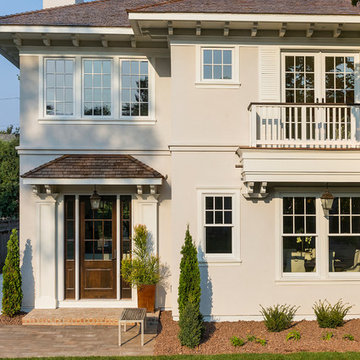
This new home is the last newly constructed home within the historic Country Club neighborhood of Edina. Nestled within a charming street boasting Mediterranean and cottage styles, the client sought a synthesis of the two that would integrate within the traditional streetscape yet reflect modern day living standards and lifestyle. The footprint may be small, but the classic home features an open floor plan, gourmet kitchen, 5 bedrooms, 5 baths, and refined finishes throughout.
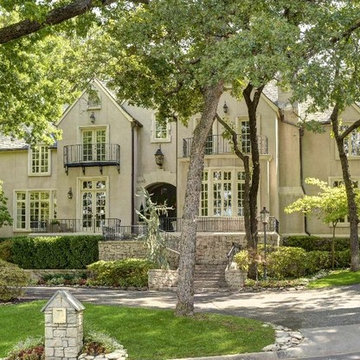
Ejemplo de fachada de casa beige tradicional grande de dos plantas con revestimiento de estuco, tejado a dos aguas y tejado de teja de madera
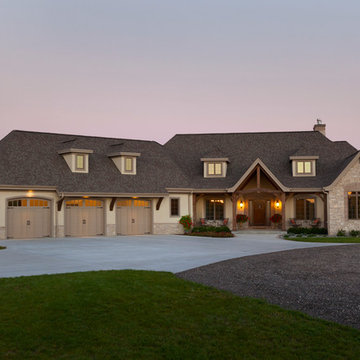
Wood timber beams, columns, and trusses at entry foyer. Symmetric dormers with sloped roofs. Extended roof on garage supported by wood brackets. Stone exterior accents with brick arches. (Ryan Hainey)
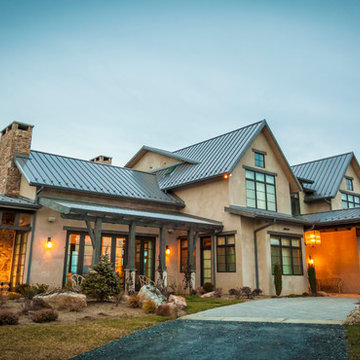
Contractor: 4 Forty Four Inc.
http://www.4fortyfour.com
Diseño de fachada de casa beige tradicional grande de dos plantas con revestimiento de estuco, tejado a dos aguas y tejado de metal
Diseño de fachada de casa beige tradicional grande de dos plantas con revestimiento de estuco, tejado a dos aguas y tejado de metal

photographer: Ema Peter
Ejemplo de fachada de casa bifamiliar gris clásica de tamaño medio de dos plantas con tejado a dos aguas y revestimiento de estuco
Ejemplo de fachada de casa bifamiliar gris clásica de tamaño medio de dos plantas con tejado a dos aguas y revestimiento de estuco
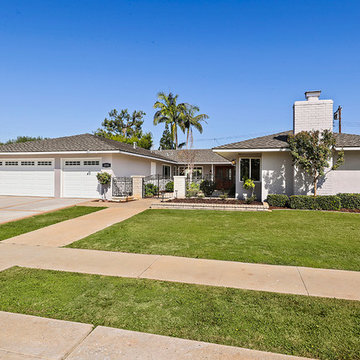
Ejemplo de fachada de casa gris tradicional de tamaño medio de una planta con revestimiento de estuco, tejado a cuatro aguas y tejado de teja de madera
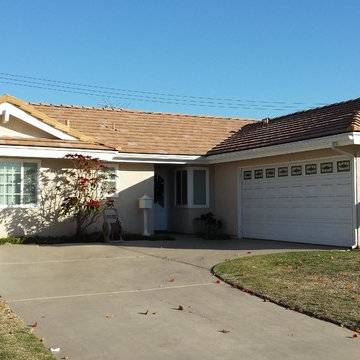
Imagen de fachada de casa beige tradicional de tamaño medio de una planta con revestimiento de estuco, tejado a cuatro aguas y tejado de teja de madera
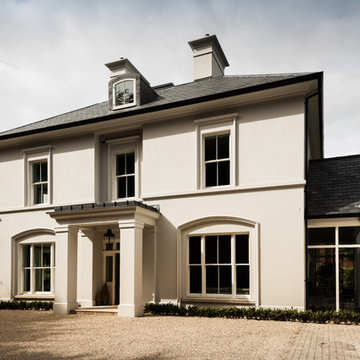
Front Elevation
Ejemplo de fachada de casa beige clásica grande de tres plantas con revestimiento de estuco, tejado a cuatro aguas y tejado de teja de madera
Ejemplo de fachada de casa beige clásica grande de tres plantas con revestimiento de estuco, tejado a cuatro aguas y tejado de teja de madera
8.804 ideas para fachadas clásicas con revestimiento de estuco
8