1.191 ideas para fachadas blancas retro
Filtrar por
Presupuesto
Ordenar por:Popular hoy
81 - 100 de 1191 fotos
Artículo 1 de 3
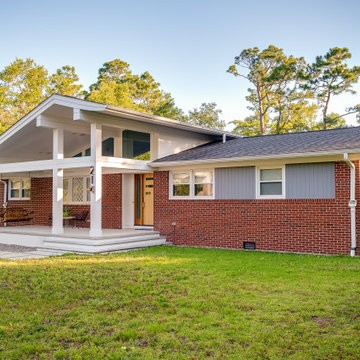
Renovation update and addition to a vintage 1960's suburban ranch house.
Bauen Group - Contractor
Rick Ricozzi - Photographer
Modelo de fachada de casa blanca y gris retro de tamaño medio de una planta con revestimiento de ladrillo, tejado a dos aguas, tejado de teja de madera y panel y listón
Modelo de fachada de casa blanca y gris retro de tamaño medio de una planta con revestimiento de ladrillo, tejado a dos aguas, tejado de teja de madera y panel y listón
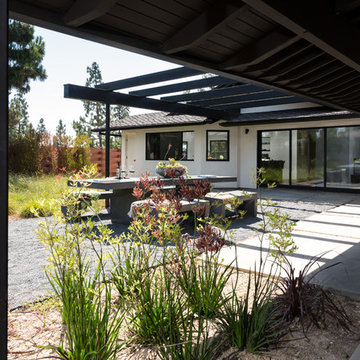
Outdoor dining area with pergola from recreation room overhang. Kitchen beyond. Photo by Clark Dugger
Foto de fachada de casa blanca retro grande de una planta con tejado a dos aguas y tejado de teja de madera
Foto de fachada de casa blanca retro grande de una planta con tejado a dos aguas y tejado de teja de madera
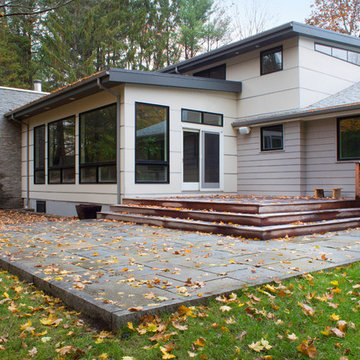
We added a pair of bedrooms in a new second floor, and a new family room addition in the back. The chimney mass extends from exterior to interior with the same material. Cladding is horizontal panels separated by metal strips.
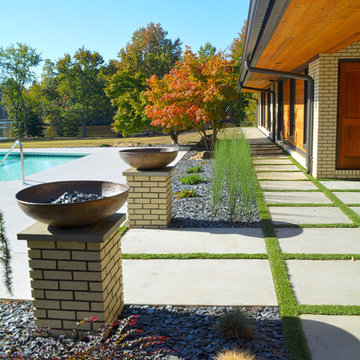
Addition is an In-Law suite that can double as a pool house or guest suite. Massing, details and materials match the existing home to make the addition look like it was always here. New cedar siding and accents help to update the facade of the existing home.
The addition was designed to seamlessly marry with the existing house and provide a covered entertaining area off the pool deck and covered spa.
Photos By: Kimberly Kerl, Kustom Home Design. All rights reserved

Our Austin studio decided to go bold with this project by ensuring that each space had a unique identity in the Mid-Century Modern style bathroom, butler's pantry, and mudroom. We covered the bathroom walls and flooring with stylish beige and yellow tile that was cleverly installed to look like two different patterns. The mint cabinet and pink vanity reflect the mid-century color palette. The stylish knobs and fittings add an extra splash of fun to the bathroom.
The butler's pantry is located right behind the kitchen and serves multiple functions like storage, a study area, and a bar. We went with a moody blue color for the cabinets and included a raw wood open shelf to give depth and warmth to the space. We went with some gorgeous artistic tiles that create a bold, intriguing look in the space.
In the mudroom, we used siding materials to create a shiplap effect to create warmth and texture – a homage to the classic Mid-Century Modern design. We used the same blue from the butler's pantry to create a cohesive effect. The large mint cabinets add a lighter touch to the space.
---
Project designed by the Atomic Ranch featured modern designers at Breathe Design Studio. From their Austin design studio, they serve an eclectic and accomplished nationwide clientele including in Palm Springs, LA, and the San Francisco Bay Area.
For more about Breathe Design Studio, see here: https://www.breathedesignstudio.com/
To learn more about this project, see here:
https://www.breathedesignstudio.com/atomic-ranch
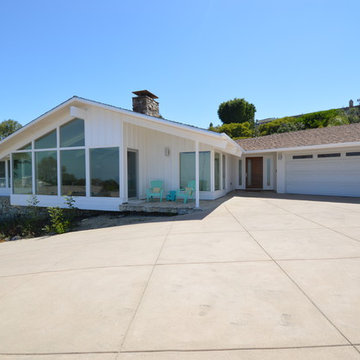
Diseño de fachada de casa blanca retro de tamaño medio de una planta con revestimiento de madera, tejado a dos aguas y tejado de teja de madera
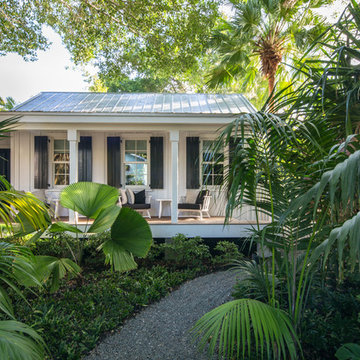
Midcentury conversion/ restoration of a Key West Classic cigar maker's home. photography - Tamara Alvarez
Diseño de fachada blanca vintage de tamaño medio de una planta
Diseño de fachada blanca vintage de tamaño medio de una planta
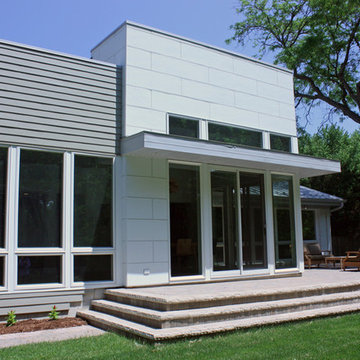
This is the addition to a early 1960's split level. The addition encloses a family room and dining room, with a green roof set atop of the addition for maximum sun exposure. http://www.kipnisarch.com
Kipnis Architecture + Planning
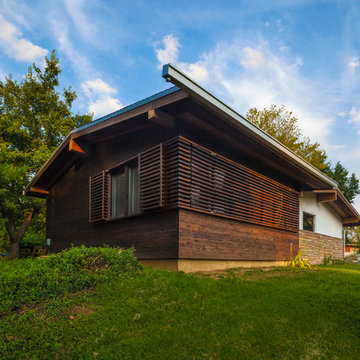
Mid-Century renovation of a Ralph Fournier 1953 ranch house in suburban St. Louis. View of custom shutters and Shou Sugi Ban siding.
photo: ©Matt Marcinkowski
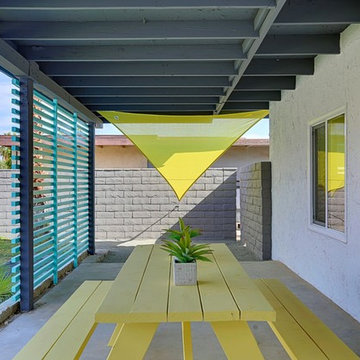
Kelly Peak
Ejemplo de fachada blanca vintage de tamaño medio de una planta con revestimiento de estuco y tejado plano
Ejemplo de fachada blanca vintage de tamaño medio de una planta con revestimiento de estuco y tejado plano
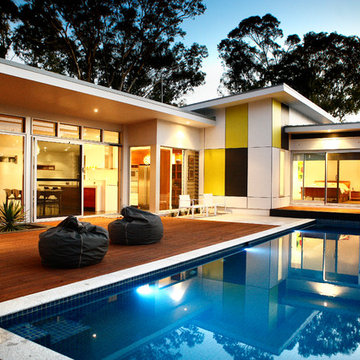
Jez - The Mark Agency
Imagen de fachada blanca retro de tamaño medio de una planta con revestimiento de aglomerado de cemento y tejado de un solo tendido
Imagen de fachada blanca retro de tamaño medio de una planta con revestimiento de aglomerado de cemento y tejado de un solo tendido
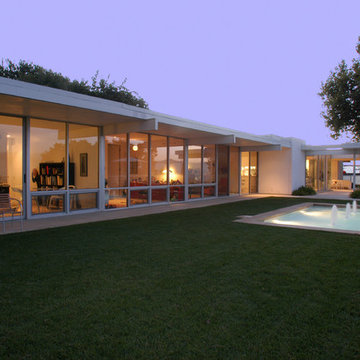
Mid-century modern classic, originally designed by A. Quincy Jones. Restored and expanded in the original style and intent.
Foto de fachada de casa blanca vintage grande de una planta con revestimiento de vidrio y tejado plano
Foto de fachada de casa blanca vintage grande de una planta con revestimiento de vidrio y tejado plano
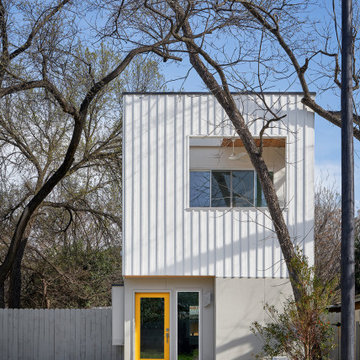
Modelo de fachada de casa blanca vintage pequeña de dos plantas con revestimiento de aglomerado de cemento y tejado plano
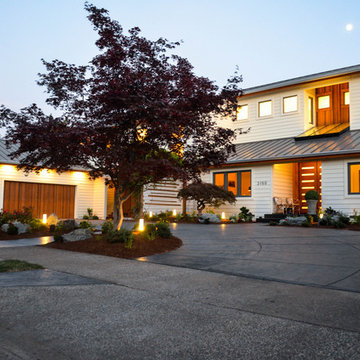
Here is an architecturally built house from the early 1970's which was brought into the new century during this complete home remodel by adding a garage space, new windows triple pane tilt and turn windows, cedar double front doors, clear cedar siding with clear cedar natural siding accents, clear cedar garage doors, galvanized over sized gutters with chain style downspouts, standing seam metal roof, re-purposed arbor/pergola, professionally landscaped yard, and stained concrete driveway, walkways, and steps.
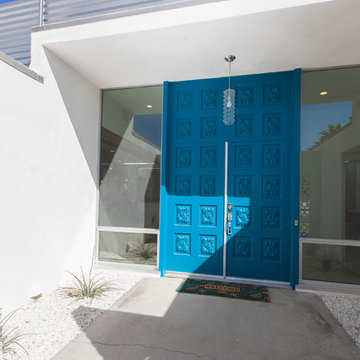
The two blue doors and block work are original to the house built in 1969 in Rancho Mirage, CA.
Modelo de fachada de casa blanca retro grande de una planta con revestimiento de ladrillo y tejado plano
Modelo de fachada de casa blanca retro grande de una planta con revestimiento de ladrillo y tejado plano
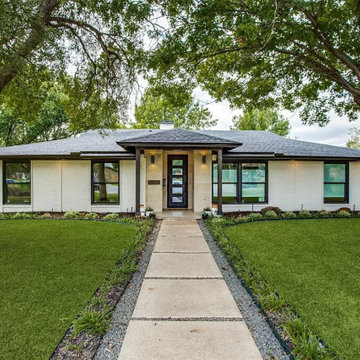
Total Make Over Mid Century
Diseño de fachada de casa blanca y negra retro de tamaño medio de una planta con revestimiento de ladrillo, tejado a dos aguas y tejado de teja de madera
Diseño de fachada de casa blanca y negra retro de tamaño medio de una planta con revestimiento de ladrillo, tejado a dos aguas y tejado de teja de madera
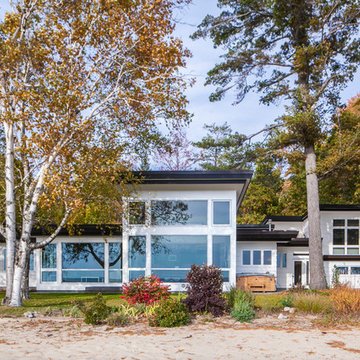
Diseño de fachada blanca vintage grande a niveles con revestimiento de vinilo y tejado plano
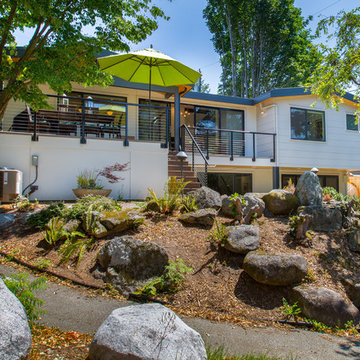
Design by: H2D Architecture + Design
www.h2darchitects.com
Built by: Carlisle Classic Homes
Photos: Christopher Nelson Photography
Modelo de fachada de casa blanca retro de dos plantas con revestimiento de vinilo y tejado a dos aguas
Modelo de fachada de casa blanca retro de dos plantas con revestimiento de vinilo y tejado a dos aguas
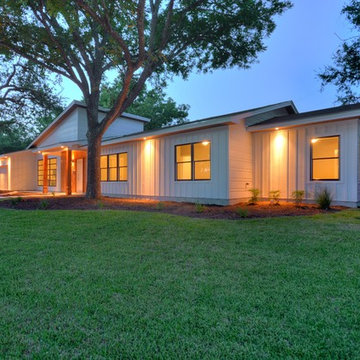
Ejemplo de fachada blanca vintage de una planta con revestimiento de madera y tejado de un solo tendido
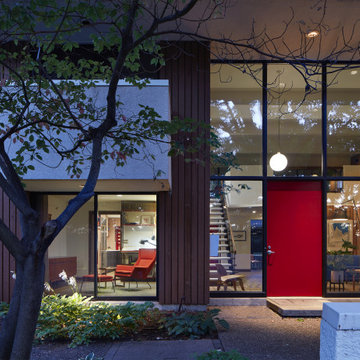
This 1963 architect designed home needed some careful design work to make it livable for a more modern couple, without forgoing its Mid-Century aesthetic. Designed by David Wagner, AIA with Marta Snow, AIA.
1.191 ideas para fachadas blancas retro
5