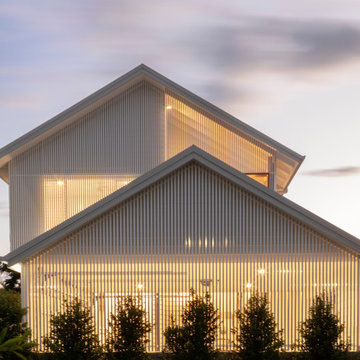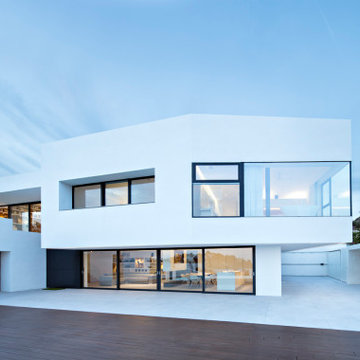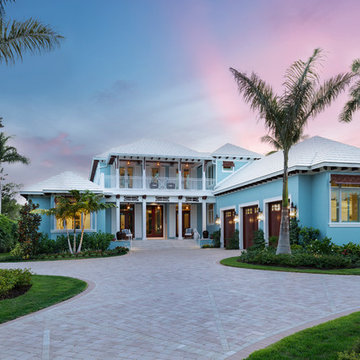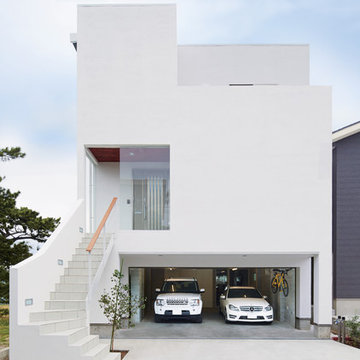1.765 ideas para fachadas blancas
Filtrar por
Presupuesto
Ordenar por:Popular hoy
1 - 20 de 1765 fotos
Artículo 1 de 2

Modelo de fachada de casa blanca y blanca actual grande de tres plantas con revestimientos combinados, tejado plano y tejado de varios materiales

The stark volumes of the Albion Avenue Duplex were a reinvention of the traditional gable home.
The design grew from a homage to the existing brick dwelling that stood on the site combined with the idea to reinterpret the lightweight costal vernacular.
Two different homes now sit on the site, providing privacy and individuality from the existing streetscape.
Light and breeze were concepts that powered a need for voids which provide open connections throughout the homes and help to passively cool them.
Built by NorthMac Constructions.

Diseño de fachada de casa blanca y blanca exótica grande de una planta con revestimiento de aglomerado de cemento, tejado a dos aguas y tejado de metal

Modelo de fachada de casa blanca y blanca actual grande de dos plantas con tejado plano

Mid-century modern exterior with covered walkway and black front door.
Diseño de fachada de casa blanca y blanca vintage de tamaño medio de una planta con ladrillo pintado y tejado plano
Diseño de fachada de casa blanca y blanca vintage de tamaño medio de una planta con ladrillo pintado y tejado plano

Diseño de fachada de casa blanca moderna grande de dos plantas con revestimiento de estuco y tejado plano

Holly Hill, a retirement home, whose owner's hobbies are gardening and restoration of classic cars, is nestled into the site contours to maximize views of the lake and minimize impact on the site.
Holly Hill is comprised of three wings joined by bridges: A wing facing a master garden to the east, another wing with workshop and a central activity, living, dining wing. Similar to a radiator the design increases the amount of exterior wall maximizing opportunities for natural ventilation during temperate months.
Other passive solar design features will include extensive eaves, sheltering porches and high-albedo roofs, as strategies for considerably reducing solar heat gain.
Daylighting with clerestories and solar tubes reduce daytime lighting requirements. Ground source geothermal heat pumps and superior to code insulation ensure minimal space conditioning costs. Corten steel siding and concrete foundation walls satisfy client requirements for low maintenance and durability. All light fixtures are LEDs.
Open and screened porches are strategically located to allow pleasant outdoor use at any time of day, particular season or, if necessary, insect challenge. Dramatic cantilevers allow the porches to project into the site’s beautiful mixed hardwood tree canopy without damaging root systems.
Guest arrive by vehicle with glimpses of the house and grounds through penetrations in the concrete wall enclosing the garden. One parked they are led through a garden composed of pavers, a fountain, benches, sculpture and plants. Views of the lake can be seen through and below the bridges.
Primary client goals were a sustainable low-maintenance house, primarily single floor living, orientation to views, natural light to interiors, maximization of individual privacy, creation of a formal outdoor space for gardening, incorporation of a full workshop for cars, generous indoor and outdoor social space for guests and parties.

Modelo de fachada de casa azul y blanca marinera de dos plantas con tejado a cuatro aguas y tejado de metal

Bighorn Palm Desert luxury home with modern architectural design. Photo by William MacCollum.
Diseño de fachada de casa multicolor y blanca minimalista grande de una planta con revestimientos combinados y tejado plano
Diseño de fachada de casa multicolor y blanca minimalista grande de una planta con revestimientos combinados y tejado plano

The house glows like a lantern at night.
Diseño de fachada de casa marrón y blanca minimalista de tamaño medio de una planta con revestimientos combinados, tejado plano y techo verde
Diseño de fachada de casa marrón y blanca minimalista de tamaño medio de una planta con revestimientos combinados, tejado plano y techo verde

Foto de fachada blanca y blanca tropical de una planta con tejado a cuatro aguas y tejado de metal

Modelo de fachada de casa blanca y blanca actual grande de dos plantas con revestimiento de estuco y tejado plano

Backyard view of a 3 story modern home exterior. From the pool to the outdoor Living space, into the Living Room, Dining Room and Kitchen. The upper Patios have both wood ceiling and skylights and a glass panel railing.

Ejemplo de fachada de casa blanca y blanca minimalista grande con tejado plano y tejado de teja de barro

The front door is rotated off-axis from the entry catwalk. Two-story tall board-formed concrete walls are emphasized with windows extending across both floors. Exterior lights and fire sprinklers are built into the eaves.

Introducing our charming two-bedroom Barndominium, brimming with cozy vibes. Step onto the inviting porch into an open dining area, kitchen, and living room with a crackling fireplace. The kitchen features an island, and outside, a 2-car carport awaits. Convenient utility room and luxurious master suite with walk-in closet and bath. Second bedroom with its own walk-in closet. Comfort and convenience await in every corner!

Hood House is a playful protector that respects the heritage character of Carlton North whilst celebrating purposeful change. It is a luxurious yet compact and hyper-functional home defined by an exploration of contrast: it is ornamental and restrained, subdued and lively, stately and casual, compartmental and open.
For us, it is also a project with an unusual history. This dual-natured renovation evolved through the ownership of two separate clients. Originally intended to accommodate the needs of a young family of four, we shifted gears at the eleventh hour and adapted a thoroughly resolved design solution to the needs of only two. From a young, nuclear family to a blended adult one, our design solution was put to a test of flexibility.
The result is a subtle renovation almost invisible from the street yet dramatic in its expressive qualities. An oblique view from the northwest reveals the playful zigzag of the new roof, the rippling metal hood. This is a form-making exercise that connects old to new as well as establishing spatial drama in what might otherwise have been utilitarian rooms upstairs. A simple palette of Australian hardwood timbers and white surfaces are complimented by tactile splashes of brass and rich moments of colour that reveal themselves from behind closed doors.
Our internal joke is that Hood House is like Lazarus, risen from the ashes. We’re grateful that almost six years of hard work have culminated in this beautiful, protective and playful house, and so pleased that Glenda and Alistair get to call it home.

ヨーロッパの地中海を望むリゾート地にあるような白い建物をイメージ。
ビルトインガレージや大開口の窓が実現できるSE構法の「自慢したくなる家」
Nice and clean modern cube house, white Japanese stucco exterior finish.
Foto de fachada de casa blanca y blanca moderna grande de tres plantas
Foto de fachada de casa blanca y blanca moderna grande de tres plantas

S LAFAYETTE STREET
Ejemplo de fachada de casa negra y blanca minimalista grande de dos plantas con revestimiento de ladrillo, techo de mariposa y tejado de varios materiales
Ejemplo de fachada de casa negra y blanca minimalista grande de dos plantas con revestimiento de ladrillo, techo de mariposa y tejado de varios materiales

Extior of the home Resembling a typical form with direct insets and contemporary attributes that allow for a balanced end goal.
Foto de fachada de casa negra y blanca actual pequeña de tres plantas con revestimiento de vinilo, tejado de metal y tablilla
Foto de fachada de casa negra y blanca actual pequeña de tres plantas con revestimiento de vinilo, tejado de metal y tablilla
1.765 ideas para fachadas blancas
1