17 ideas para fachadas blancas asiáticas
Filtrar por
Presupuesto
Ordenar por:Popular hoy
1 - 17 de 17 fotos
Artículo 1 de 3
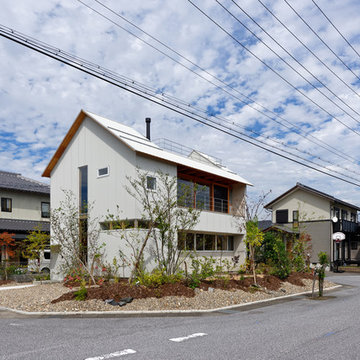
下地の家 photo by 沼田俊之
Ejemplo de fachada de casa blanca y blanca asiática de dos plantas con tejado a dos aguas y tejado de metal
Ejemplo de fachada de casa blanca y blanca asiática de dos plantas con tejado a dos aguas y tejado de metal
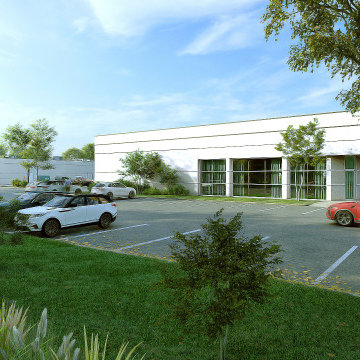
With the help of 3D Architectural Rendering Service, You can provide clients with clear and concise images that depict their ideas for the design of a space. This assists clients in decision-making and helps to avoid costly errors.
Commercial exteriors are always challenging to articulate but have done a fantastic job with the facade design of the Modern Commercial Building Design in Orlando, Florida. Featuring a bold, modernistic aesthetic, the sleek lines of this building make the Single-story midrise seem like a futuristic masterpiece.
Yantram is here to help with its high-quality commercial building’s 3D Architectural Rendering Service. From simple general renders for flyers and websites, to fully interactive 3d models for games and programs, they have what you need. Architectural Design Studio will provide the perfect Rendering services for your product in whatever format you need it. The high quality of their professional architectural design studio comes as a result of their dedication to the creation of high-quality renders and the knowledge about rendering software that’s needed to create them.
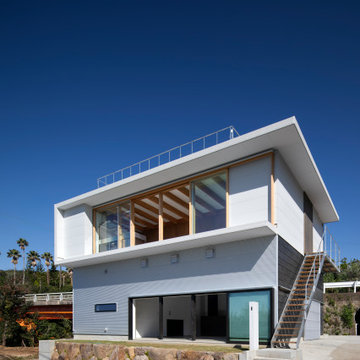
海の見えるロケーションを活かした趣味室つき住宅。
前面道路側(海側)の外観。オーガニックルーバーで閉じた県道側に対して海に開いたオープンな外観。
Modelo de fachada de casa blanca y blanca de estilo zen de dos plantas con escaleras y tejado plano
Modelo de fachada de casa blanca y blanca de estilo zen de dos plantas con escaleras y tejado plano
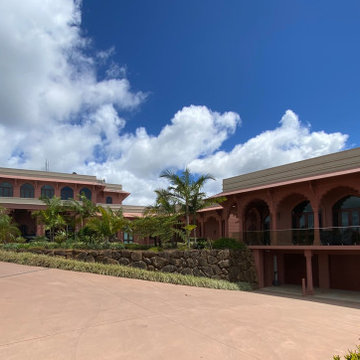
View from the south with the Jodha Bai Retreat on the right.
Diseño de fachada de casa blanca asiática extra grande de dos plantas con revestimiento de piedra, tejado de un solo tendido y tejado de metal
Diseño de fachada de casa blanca asiática extra grande de dos plantas con revestimiento de piedra, tejado de un solo tendido y tejado de metal
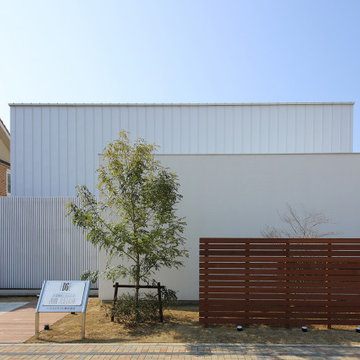
ガルバリウム・ぬりかべ・木材の異素材を組み合わせた美しい外観。窓のない閉鎖的な印象と対照的に、室内にはたっぷりの光が注がれ、家の中にいながら屋外にいるような感覚に。
Imagen de fachada de casa blanca y blanca asiática de dos plantas con revestimiento de estuco, tejado plano y tejado de metal
Imagen de fachada de casa blanca y blanca asiática de dos plantas con revestimiento de estuco, tejado plano y tejado de metal
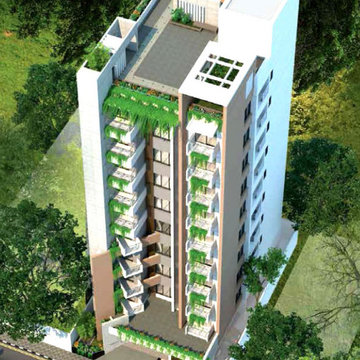
Project Start :18 Jan 2020 Start
Project Name : Saidul Villa
Location : R-02,Plot-02,Priyanka Runway
City, turag ,Dhaka-1230
Clients Name : Md. Saidul Islam Gong
Plot Size : 5 Katha
Unit : 1
Each Unit
Master Bed : 1 , size : 11′-8″ x 15′
Normal Bed : 2 , Size : 11′-8″ x 15′-10″
Guest Bed : 2 , Size : 11′-8″ x 10′-0″
Drawing & Dinning: 1 Size: 17′ x 12″-6″
Toilet : 2 , Size : 8′ x 5′
Kitchen : 1 , Size : 10′-5″x 8′
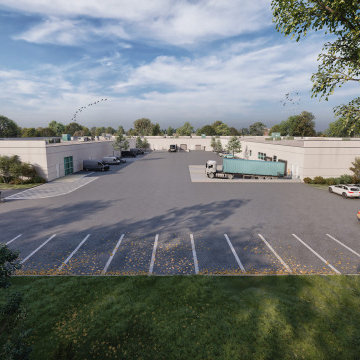
With the help of 3D Architectural Rendering Service, You can provide clients with clear and concise images that depict their ideas for the design of a space. This assists clients in decision-making and helps to avoid costly errors.
Commercial exteriors are always challenging to articulate but have done a fantastic job with the facade design of the Modern Commercial Building Design in Orlando, Florida. Featuring a bold, modernistic aesthetic, the sleek lines of this building make the Single-story midrise seem like a futuristic masterpiece.
Yantram is here to help with its high-quality commercial building’s 3D Architectural Rendering Service. From simple general renders for flyers and websites, to fully interactive 3d models for games and programs, they have what you need. Architectural Design Studio will provide the perfect Rendering services for your product in whatever format you need it. The high quality of their professional architectural design studio comes as a result of their dedication to the creation of high-quality renders and the knowledge about rendering software that’s needed to create them.
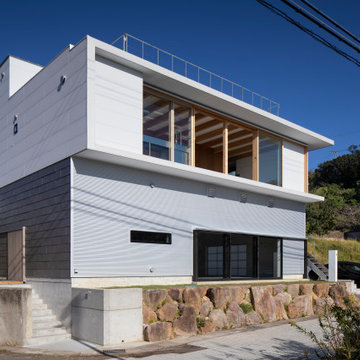
海の見えるロケーションを活かした趣味室つき住宅。
将来2世帯とする予定から一階と二階は別玄関となっており、当分一階は趣味室としている。二階への外部階段の反対側に1階の玄関がある。
Imagen de fachada de casa blanca asiática de dos plantas con escaleras y tejado plano
Imagen de fachada de casa blanca asiática de dos plantas con escaleras y tejado plano
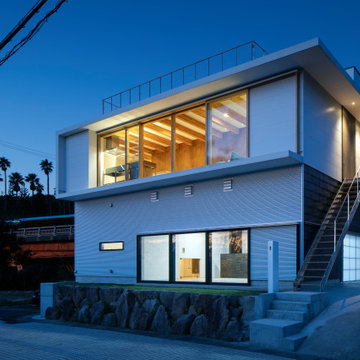
海の見えるロケーションを活かした趣味室つき住宅。
前面道路側(海側)の外観。敷地は県道から約一層分下がっている。東側の外部階段を上がると2階玄関。
Imagen de fachada de casa blanca de estilo zen de dos plantas con tejado plano y escaleras
Imagen de fachada de casa blanca de estilo zen de dos plantas con tejado plano y escaleras
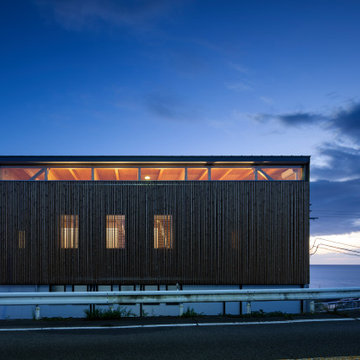
海の見えるロケーションを活かした趣味室つき住宅。
県道側の外観。敷地は県道から約一層分下がっており、県道(山側)からはオーガニックルーバーで目隠しされた2階部分が見える。夜はロフトのハイサイドライトと個室の小窓から灯りが漏れる。
Diseño de fachada de casa marrón y blanca de estilo zen de dos plantas con tejado de un solo tendido y tejado de metal
Diseño de fachada de casa marrón y blanca de estilo zen de dos plantas con tejado de un solo tendido y tejado de metal
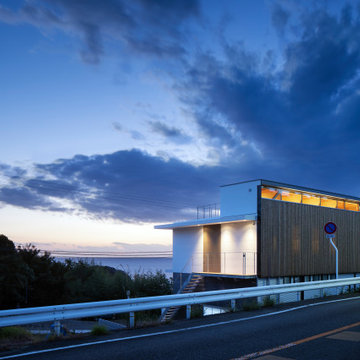
海の見えるロケーションを活かした趣味室つき住宅。
県道側(山側)の外観。敷地は県道から約一層分下がっている。東側の外部階段を上がると2階玄関。
Ejemplo de fachada de casa blanca asiática de dos plantas con tejado de un solo tendido, tejado de metal y escaleras
Ejemplo de fachada de casa blanca asiática de dos plantas con tejado de un solo tendido, tejado de metal y escaleras
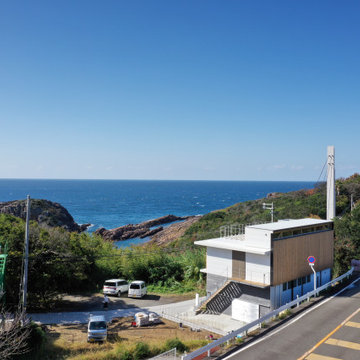
海の見えるロケーションを活かした趣味室つき住宅。
Ejemplo de fachada de casa blanca de estilo zen de dos plantas con tejado de un solo tendido y tejado de metal
Ejemplo de fachada de casa blanca de estilo zen de dos plantas con tejado de un solo tendido y tejado de metal
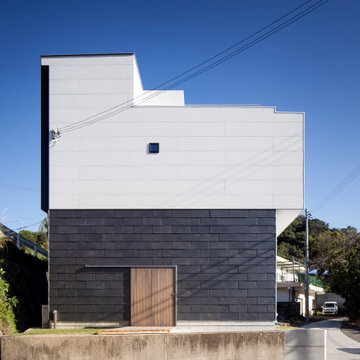
海の見えるロケーションを活かした趣味室つき住宅。西側外観。
将来2世帯とする予定から一階と二階は別玄関となっており、当分一階は趣味室としている。二階への外部階段の反対側(西側)に1階の玄関がある。
Foto de fachada de casa negra y blanca de estilo zen de dos plantas con escaleras, revestimiento de piedra, tejado de un solo tendido y tejado de metal
Foto de fachada de casa negra y blanca de estilo zen de dos plantas con escaleras, revestimiento de piedra, tejado de un solo tendido y tejado de metal
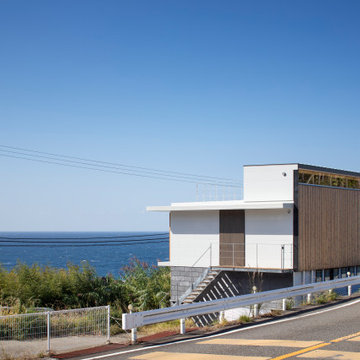
海の見えるロケーションを活かした趣味室つき住宅。
県道側(山側)の外観。敷地は県道から約一層分下がっている。
Imagen de fachada de casa blanca de estilo zen de dos plantas con escaleras, tejado de un solo tendido y tejado de metal
Imagen de fachada de casa blanca de estilo zen de dos plantas con escaleras, tejado de un solo tendido y tejado de metal
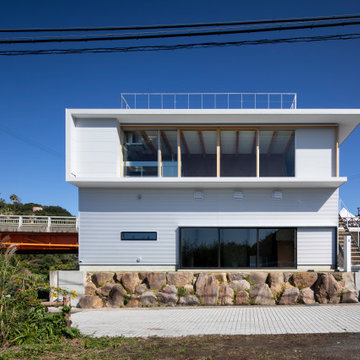
海の見えるロケーションを活かした趣味室つき住宅。
前面道路側(海側)の外観。オーガニックルーバーで閉じた県道側に対して海に開いたオープンな外観。
Diseño de fachada de casa gris y blanca de estilo zen de dos plantas con escaleras y tejado plano
Diseño de fachada de casa gris y blanca de estilo zen de dos plantas con escaleras y tejado plano
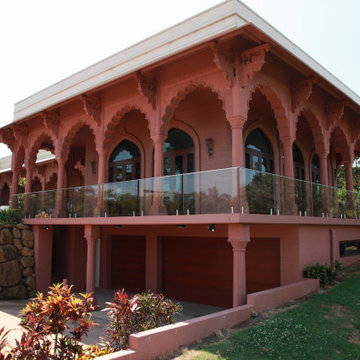
View of the 6 star Jodha Bai Retreat
Ejemplo de fachada de casa blanca asiática extra grande de dos plantas con revestimiento de piedra, tejado de un solo tendido y tejado de metal
Ejemplo de fachada de casa blanca asiática extra grande de dos plantas con revestimiento de piedra, tejado de un solo tendido y tejado de metal
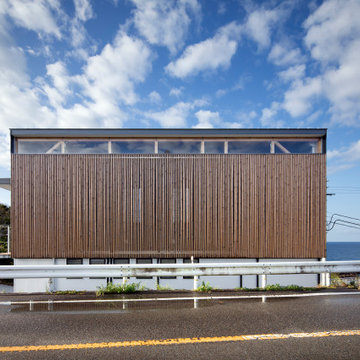
海の見えるロケーションを活かした趣味室つき住宅。
県道側の外観。敷地は県道から約一層分下がっており、県道(山側)からはオーガニックルーバーで目隠しされた2階部分が見える。
Imagen de fachada de casa marrón y blanca asiática de dos plantas con escaleras, tejado de un solo tendido y tejado de metal
Imagen de fachada de casa marrón y blanca asiática de dos plantas con escaleras, tejado de un solo tendido y tejado de metal
17 ideas para fachadas blancas asiáticas
1