428 ideas para fachadas blancas contemporáneas
Filtrar por
Presupuesto
Ordenar por:Popular hoy
81 - 100 de 428 fotos
Artículo 1 de 3
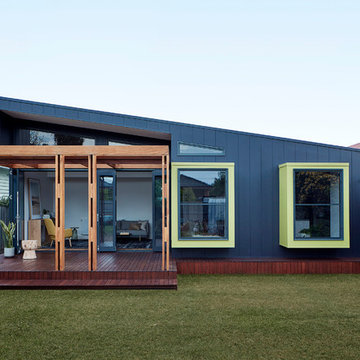
Jack Lovel Photographer
Foto de fachada de casa morado y blanca actual de tamaño medio de una planta con revestimiento de aglomerado de cemento, techo de mariposa, tejado de metal y tablilla
Foto de fachada de casa morado y blanca actual de tamaño medio de una planta con revestimiento de aglomerado de cemento, techo de mariposa, tejado de metal y tablilla
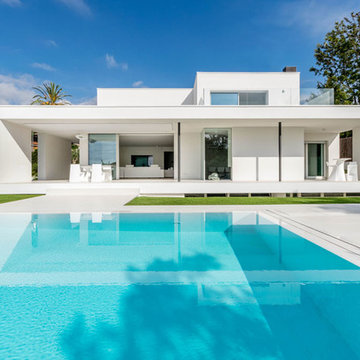
Simón García y David Jiménez
Ejemplo de fachada de casa blanca y blanca actual grande de dos plantas con tejado plano
Ejemplo de fachada de casa blanca y blanca actual grande de dos plantas con tejado plano
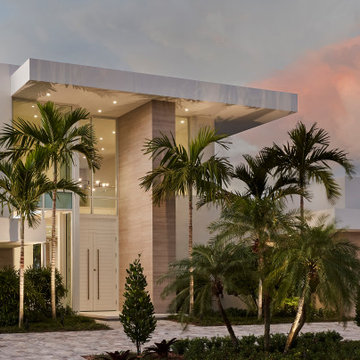
Front Entry Roof Details
Foto de fachada de casa blanca y blanca actual de una planta con tejado plano
Foto de fachada de casa blanca y blanca actual de una planta con tejado plano
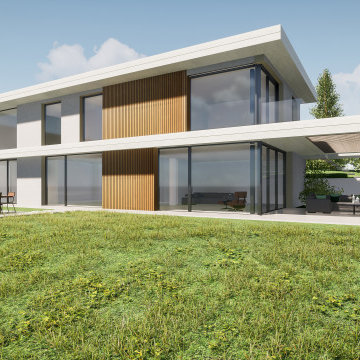
Modelo de fachada de casa blanca y blanca actual grande de tres plantas con revestimiento de hormigón, tejado plano y techo verde
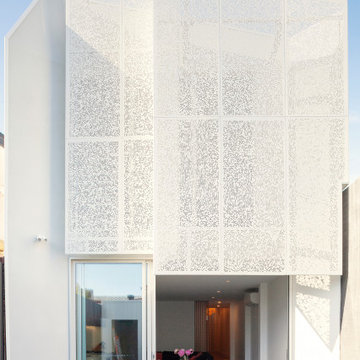
Imagen de fachada de casa pareada blanca y blanca contemporánea de tamaño medio de una planta con revestimiento de metal y tejado de metal
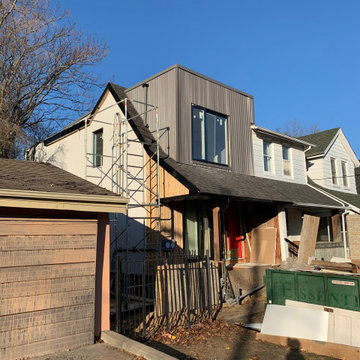
Renovation of an existing semi complete with an addition and legal separate unit in the basement.
Foto de fachada de casa pareada gris y blanca contemporánea de tamaño medio de dos plantas con revestimientos combinados, tejado plano y tejado de varios materiales
Foto de fachada de casa pareada gris y blanca contemporánea de tamaño medio de dos plantas con revestimientos combinados, tejado plano y tejado de varios materiales
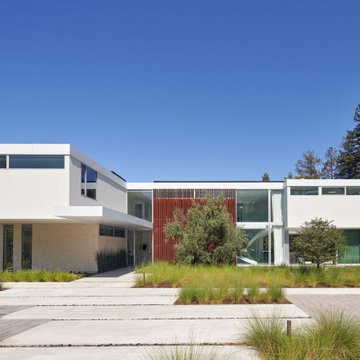
The Atherton House is a family compound for a professional couple in the tech industry, and their two teenage children. After living in Singapore, then Hong Kong, and building homes there, they looked forward to continuing their search for a new place to start a life and set down roots.
The site is located on Atherton Avenue on a flat, 1 acre lot. The neighboring lots are of a similar size, and are filled with mature planting and gardens. The brief on this site was to create a house that would comfortably accommodate the busy lives of each of the family members, as well as provide opportunities for wonder and awe. Views on the site are internal. Our goal was to create an indoor- outdoor home that embraced the benign California climate.
The building was conceived as a classic “H” plan with two wings attached by a double height entertaining space. The “H” shape allows for alcoves of the yard to be embraced by the mass of the building, creating different types of exterior space. The two wings of the home provide some sense of enclosure and privacy along the side property lines. The south wing contains three bedroom suites at the second level, as well as laundry. At the first level there is a guest suite facing east, powder room and a Library facing west.
The north wing is entirely given over to the Primary suite at the top level, including the main bedroom, dressing and bathroom. The bedroom opens out to a roof terrace to the west, overlooking a pool and courtyard below. At the ground floor, the north wing contains the family room, kitchen and dining room. The family room and dining room each have pocketing sliding glass doors that dissolve the boundary between inside and outside.
Connecting the wings is a double high living space meant to be comfortable, delightful and awe-inspiring. A custom fabricated two story circular stair of steel and glass connects the upper level to the main level, and down to the basement “lounge” below. An acrylic and steel bridge begins near one end of the stair landing and flies 40 feet to the children’s bedroom wing. People going about their day moving through the stair and bridge become both observed and observer.
The front (EAST) wall is the all important receiving place for guests and family alike. There the interplay between yin and yang, weathering steel and the mature olive tree, empower the entrance. Most other materials are white and pure.
The mechanical systems are efficiently combined hydronic heating and cooling, with no forced air required.
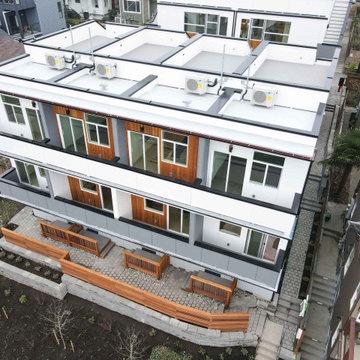
This project has Cedar channel siding with Hardie reveal siding panels.
Foto de fachada de piso multicolor y blanca contemporánea grande de dos plantas con revestimiento de madera, tejado plano y techo verde
Foto de fachada de piso multicolor y blanca contemporánea grande de dos plantas con revestimiento de madera, tejado plano y techo verde
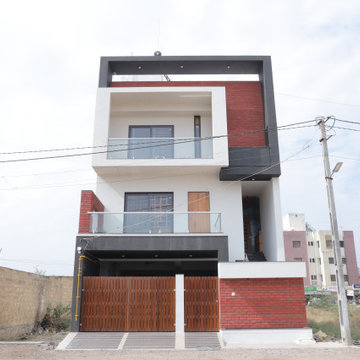
Diseño de fachada de casa blanca y blanca actual de tamaño medio de tres plantas con revestimiento de ladrillo, tejado plano y tejado de teja de barro
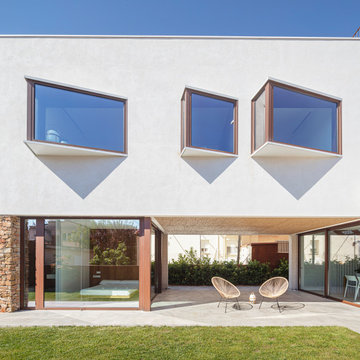
Ejemplo de fachada de casa blanca y blanca contemporánea de tamaño medio de tres plantas con revestimientos combinados, tejado plano y tejado de varios materiales
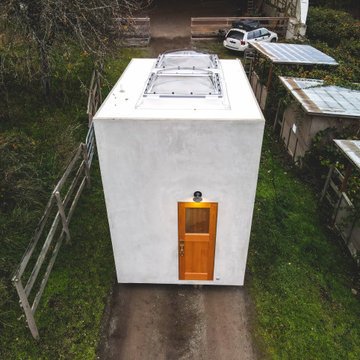
A 100 sq. ft portable unit, fit for up to two people. The Vineuve 100 has hot water on demand, electrical, full fridge, gas stove, dishwasher, washer dryer combo, a 55 sq. ft loft, two sky lights (openable above loft), in floor heating, full bath, and 145 cu. f. of storage (including kitchen and bathroom cabinets).
This surprisingly spacious unit is designed and built by Vineuve Construction and is available for pre order, coming to the market June 1st, 2021.
Contact Vineuve at info@vineuve.ca to sign up for pre order.
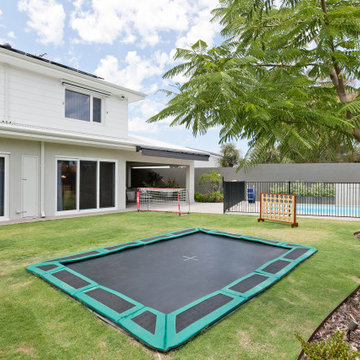
Ejemplo de fachada de casa gris y blanca actual grande de dos plantas con revestimiento de madera y tejado de metal
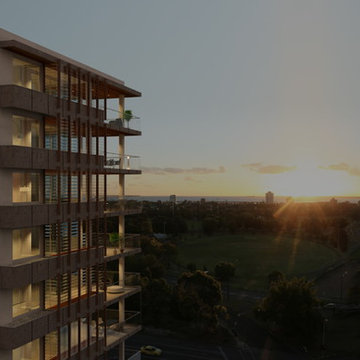
Ejemplo de fachada de piso blanca y blanca actual grande de tres plantas con revestimiento de hormigón
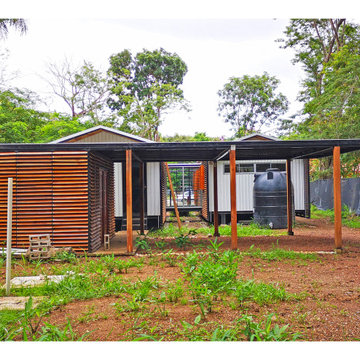
El proyecto como tal es una reflexión sobre el entorno en el que se envuelve, ya que no estamos desligados a las asperezas que se han generado en nuestra provincia con el tema de nuestro preciado líquido vital y universal por el creciente desarrollo inmobiliario y agrícola el cual ha venido a demandar el alto consumo del agua afectando la mayoría de las fuentes de abastecimiento de los habitantes residentes en sus hogares y por tanto nos vimos obligados a proyectar conciencia a través de la poiética de la arquitectura para sensibilizar a las actuales y venideras generaciones.
También, a través de la intención, fue pensar en re-pensar la arquitectura de nuestro lugar (locus), ya que, nuestros antepasados lograron técnicas constructivas muy pragmáticas y con alto grado de sensibilidad que funcionaron a la perfección en nuestro entorno y por lo tanto esa herencia nos toca perfeccionarla y adaptarla a nuestras generaciones.
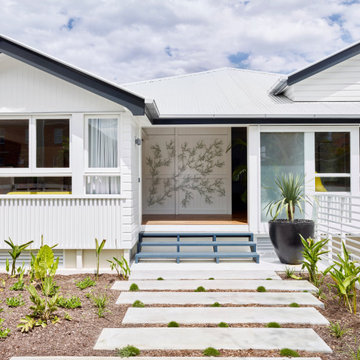
Diseño de fachada de casa blanca y blanca actual de tamaño medio de dos plantas con revestimiento de madera, tejado a dos aguas, tejado de metal y tablilla
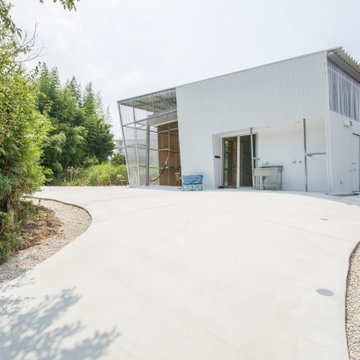
Foto de fachada de casa blanca y blanca actual de una planta con tejado de un solo tendido
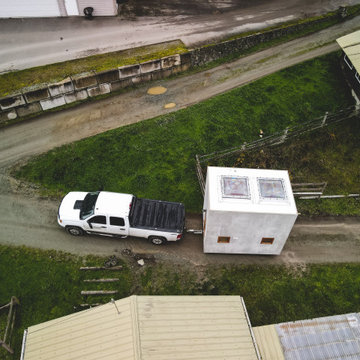
The Vineuve 100 is a 100 sq.ft. portable unit, fit for up to two people. It has hot water on demand, full electrical hookups, full fridge, stove and cooktop, dishwasher, washer dryer combo, a 55 sq. ft loft, two 4'x4' sky lights (one openable), in floor heating, full bath, and 145 cu. f. of storage (including kitchen and bathroom cabinets).
This surprisingly spacious unit is designed and built by Vineuve Construction and is available for pre order, coming to the market June 1st, 2021.
Contact Vineuve at info@vineuve.ca to sign up for pre order.
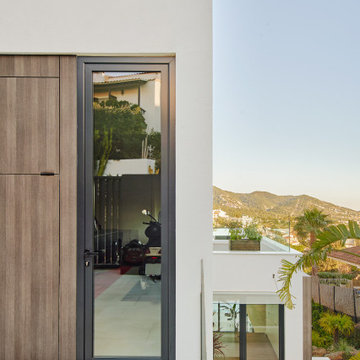
Foto de fachada de casa blanca y blanca actual grande de tres plantas con revestimientos combinados, tejado plano y tejado de varios materiales
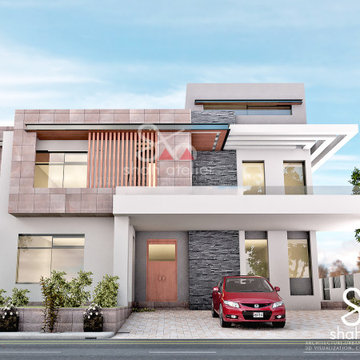
A Contemporary Residence for Mr WASIF ALI in E-16 ISLAMABAD
Design Consultants-= Shah Atelier
Design Architect= Shah Nawaz Janbaz
Status= Under Construction
Covered Area= 500 sqyd
#architect #underconstruction #design #house #house #consultants #atelier #islamabad #architectureanddesign
#architectureporn #architecture_hunter #archidaily #architecturelover #architettura #classical #classic #classicalarchitecture #classicalresidence #homedesign #homedecor #homebuilding #homestaging
#homes #residentialdesign #residence #residentialproject
#residentialarchitecture #residencial #residential #residentialrealestate #residentialconstruction #business
#businessdevelopment #investing #investor #designbuild #developers #architecture #realestate #contemporary #construction #exterior #greenarchitecture #sustainablearchitecture #walls
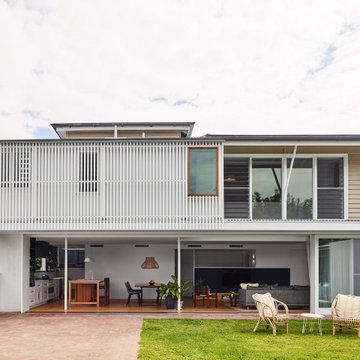
Modelo de fachada de casa blanca y blanca actual de tamaño medio de dos plantas con revestimiento de hormigón, tejado a dos aguas, tejado de metal y tablilla
428 ideas para fachadas blancas contemporáneas
5