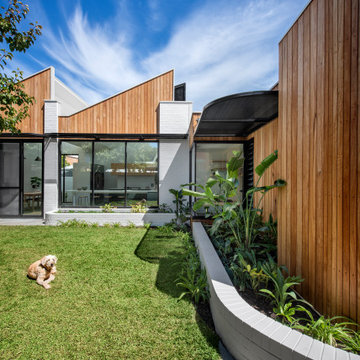428 ideas para fachadas blancas contemporáneas
Filtrar por
Presupuesto
Ordenar por:Popular hoy
21 - 40 de 428 fotos
Artículo 1 de 3
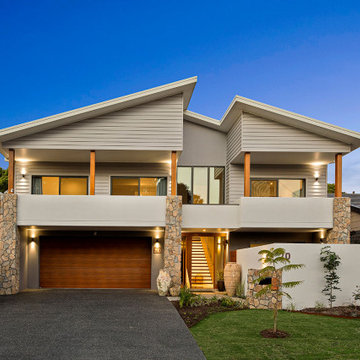
The exterior of this architecturally designed house is stunning! While a number of different finishes were used, all work in perfect harmony together. From the beautifully crafted entry door featuring three copper metal panels, through to the beautiful natural stone cladding on the columns, this house is all about attention to detail.
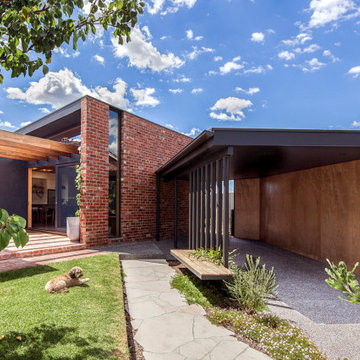
Recycled brick new addition
Imagen de fachada de casa roja y blanca actual de tamaño medio de una planta con revestimiento de ladrillo, tejado plano y tejado de metal
Imagen de fachada de casa roja y blanca actual de tamaño medio de una planta con revestimiento de ladrillo, tejado plano y tejado de metal
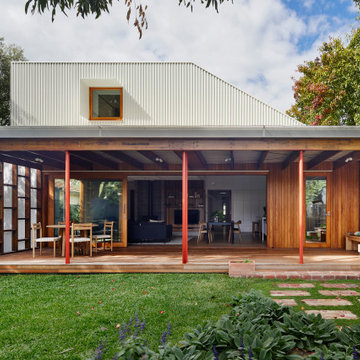
Periscope House draws light into a young family’s home, adding thoughtful solutions and flexible spaces to 1950s Art Deco foundations.
Our clients engaged us to undertake a considered extension to their character-rich home in Malvern East. They wanted to celebrate their home’s history while adapting it to the needs of their family, and future-proofing it for decades to come.
The extension’s form meets with and continues the existing roofline, politely emerging at the rear of the house. The tones of the original white render and red brick are reflected in the extension, informing its white Colorbond exterior and selective pops of red throughout.
Inside, the original home’s layout has been reimagined to better suit a growing family. Once closed-in formal dining and lounge rooms were converted into children’s bedrooms, supplementing the main bedroom and a versatile fourth room. Grouping these rooms together has created a subtle definition of zones: private spaces are nestled to the front, while the rear extension opens up to shared living areas.
A tailored response to the site, the extension’s ground floor addresses the western back garden, and first floor (AKA the periscope) faces the northern sun. Sitting above the open plan living areas, the periscope is a mezzanine that nimbly sidesteps the harsh afternoon light synonymous with a western facing back yard. It features a solid wall to the west and a glass wall to the north, emulating the rotation of a periscope to draw gentle light into the extension.
Beneath the mezzanine, the kitchen, dining, living and outdoor spaces effortlessly overlap. Also accessible via an informal back door for friends and family, this generous communal area provides our clients with the functionality, spatial cohesion and connection to the outdoors they were missing. Melding modern and heritage elements, Periscope House honours the history of our clients’ home while creating light-filled shared spaces – all through a periscopic lens that opens the home to the garden.
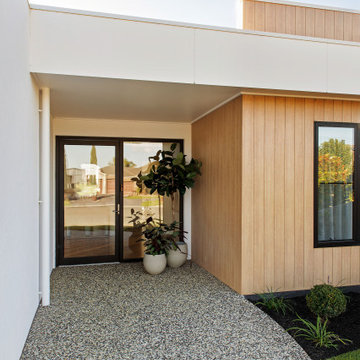
Simple facade
Modelo de fachada de casa blanca y blanca actual grande de una planta con revestimiento de ladrillo, tejado a cuatro aguas y tejado de metal
Modelo de fachada de casa blanca y blanca actual grande de una planta con revestimiento de ladrillo, tejado a cuatro aguas y tejado de metal
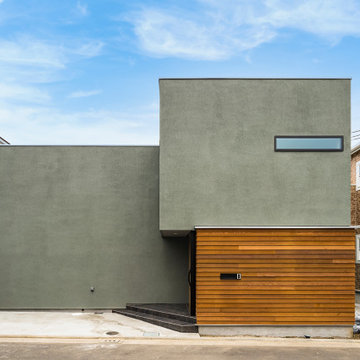
異素材の組み合わせを楽しむ外観、特別に調合した緑色のの外壁
Imagen de fachada de casa verde y blanca actual de tamaño medio con revestimientos combinados y tejado plano
Imagen de fachada de casa verde y blanca actual de tamaño medio con revestimientos combinados y tejado plano
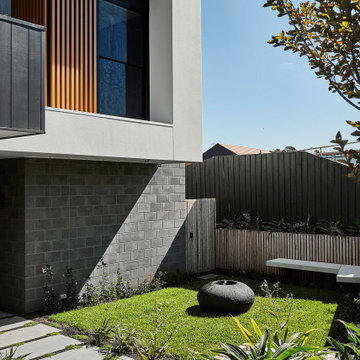
Modelo de fachada de casa negra y blanca actual grande de dos plantas con revestimientos combinados, tejado plano y tejado de metal

This dutch door is solid fir construction with solid brass Baldwin hardware, and opens up into the unit's kitchen. The exterior is a light weight, cementitious polymer based coating with a 100% water proof top seal. Exterior walls have polyurethane closed cell expanding foam insulation and vapour barrier.
The Vineuve 100 is coming to market on June 1st 2021. Contact us at info@vineuve.ca to sign up for pre order.

Extior of the home Resembling a typical form with direct insets and contemporary attributes that allow for a balanced end goal.
Foto de fachada de casa negra y blanca actual pequeña de tres plantas con revestimiento de vinilo, tejado de metal y tablilla
Foto de fachada de casa negra y blanca actual pequeña de tres plantas con revestimiento de vinilo, tejado de metal y tablilla
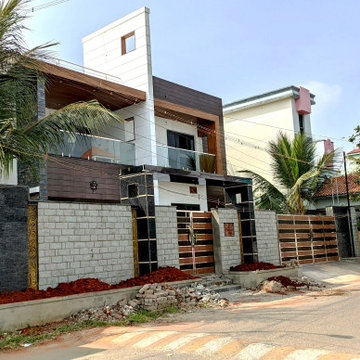
Foto de fachada de casa bifamiliar blanca y blanca actual grande de dos plantas con tejado plano y tejado de teja de barro

Diseño de fachada de casa pareada negra y blanca actual de tamaño medio de dos plantas con revestimiento de madera, tejado a dos aguas y tejado de metal
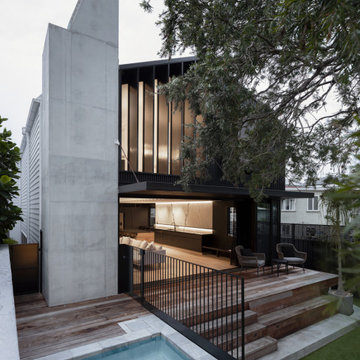
Ejemplo de fachada de casa multicolor y blanca contemporánea grande de dos plantas con revestimiento de madera, tejado a dos aguas, tejado de metal y tablilla
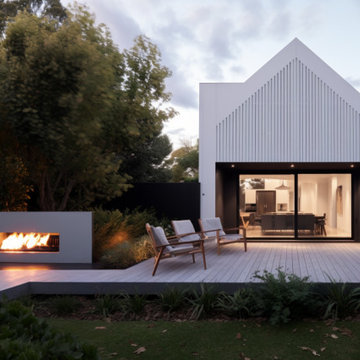
Moonee Ponds House by KISS Architects
Diseño de fachada de casa blanca y blanca actual de tamaño medio de una planta con revestimiento de aglomerado de cemento, tejado a dos aguas, tejado de metal y tablilla
Diseño de fachada de casa blanca y blanca actual de tamaño medio de una planta con revestimiento de aglomerado de cemento, tejado a dos aguas, tejado de metal y tablilla
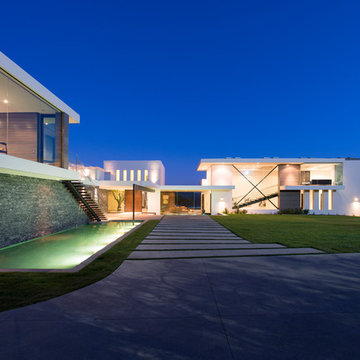
Benedict Canyon Beverly Hills luxury modern mansion exterior & entrance. Photo by William MacCollum.
Imagen de fachada de casa blanca y blanca contemporánea extra grande de dos plantas con revestimientos combinados y tejado plano
Imagen de fachada de casa blanca y blanca contemporánea extra grande de dos plantas con revestimientos combinados y tejado plano
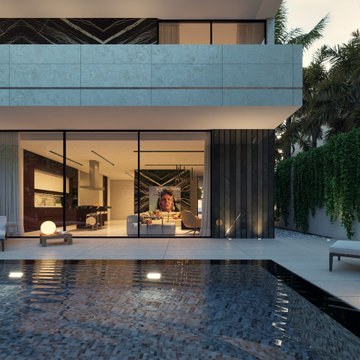
Modern twin villa design in Saudi Arabia with backyard swimming pool and decorative waterfall fountain. Luxury and rich look with marble and travertine stone finishes. Decorative pool at the fancy entrance group. Detailed design by xzoomproject.
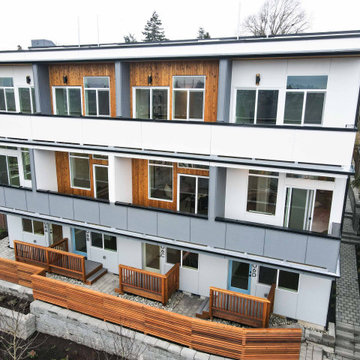
This project has Cedar channel siding with Hardie reveal siding panels.
Ejemplo de fachada de piso multicolor y blanca contemporánea grande de dos plantas con revestimiento de madera, tejado plano y techo verde
Ejemplo de fachada de piso multicolor y blanca contemporánea grande de dos plantas con revestimiento de madera, tejado plano y techo verde
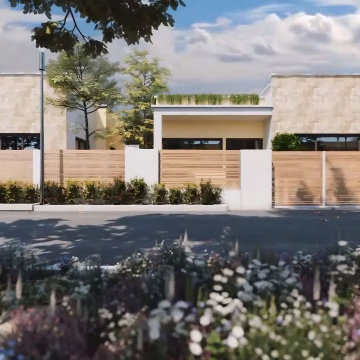
In the early days of the 3d architectural visualisation studio, the focus was on creating photo-realistic images of buildings that didn't yet exist. This allowed potential buyers or renters to see what their future home or office would look like.
Nowadays, the role of the 3d architectural visualizer has evolved. While still involved in the sale or rental of property, they are also heavily involved in the design process. By using 3d architectural visualization, architects and designers can explore different design options and make sure that the final product meets the needs of the client.
In this blog post, we will take a look at a recent project by a 3d architectural visualizer - the Visualize a Residential Colony in Meridian Idaho.
A 3D architectural visualisation is an important tool for architects and engineers. It allows them to create realistic images of their designs, which can be used to present their ideas to clients or investors.
The studio Visualize was commissioned to create a 3D visualisation of a proposed residential colony in Meridian, Idaho. The colony will be built on a site that is currently occupied by a golf course.
The studio used a variety of software to create the visualisation, including 3ds Max, V-Ray, and Photoshop. The finished product is a realistic and accurate representation of the proposed colony.
The 3D visualisation has been used to convince the local authorities to approve the project. It has also been used to help raise investment for the colony.
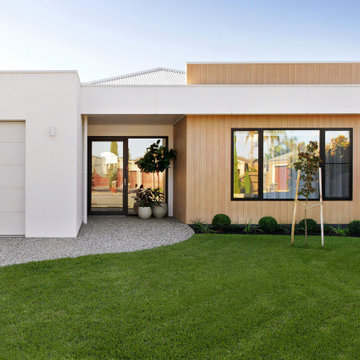
Simple facade
Modelo de fachada de casa blanca y blanca actual grande de una planta con revestimiento de ladrillo, tejado a cuatro aguas y tejado de metal
Modelo de fachada de casa blanca y blanca actual grande de una planta con revestimiento de ladrillo, tejado a cuatro aguas y tejado de metal
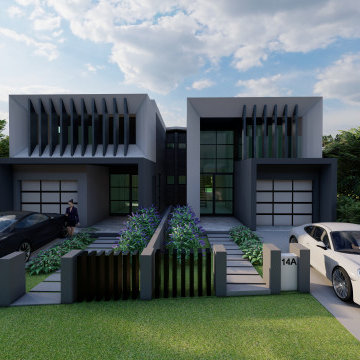
When geometric forms and shapes like to play together, and when perfectionist meets design....Dwell Designs is the only way to go!
Modelo de fachada de casa bifamiliar blanca contemporánea de tamaño medio de dos plantas con revestimiento de ladrillo, tejado plano y tejado de metal
Modelo de fachada de casa bifamiliar blanca contemporánea de tamaño medio de dos plantas con revestimiento de ladrillo, tejado plano y tejado de metal

The backyard with an all-glass office/ADU (accessory dwelling unit).
Ejemplo de fachada blanca y blanca actual pequeña de una planta con revestimiento de vidrio, tejado plano, microcasa y tejado de metal
Ejemplo de fachada blanca y blanca actual pequeña de una planta con revestimiento de vidrio, tejado plano, microcasa y tejado de metal
428 ideas para fachadas blancas contemporáneas
2
