946 ideas para fachadas blancas con tejado plano
Filtrar por
Presupuesto
Ordenar por:Popular hoy
41 - 60 de 946 fotos
Artículo 1 de 3

Foto de fachada blanca y blanca minimalista de tamaño medio de una planta con revestimientos combinados, tejado plano, microcasa y tejado de varios materiales

The front door is rotated off-axis from the entry catwalk. Two-story tall board-formed concrete walls are emphasized with windows extending across both floors. Exterior lights and fire sprinklers are built into the eaves.
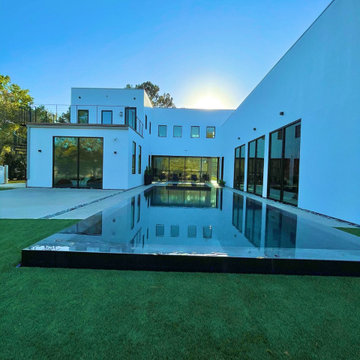
Diseño de fachada de casa blanca y blanca minimalista grande de dos plantas con revestimiento de estuco y tejado plano
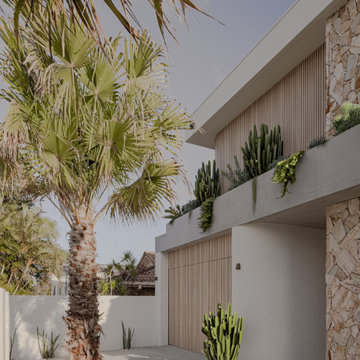
The Palms ?
Featuring DecoBatten 40x40 mm finished DecoWood Curly Birch.
? @brockbeazleyphotography
@jgbuildingprojects
@jswlandscapesanddesign
Imagen de fachada de casa blanca y blanca costera grande de dos plantas con tejado plano
Imagen de fachada de casa blanca y blanca costera grande de dos plantas con tejado plano

Imagen de fachada de casa marrón y blanca minimalista grande de dos plantas con revestimiento de metal, tejado plano, techo verde y tablilla

Bighorn Palm Desert luxury home with modern architectural design. Photo by William MacCollum.
Diseño de fachada de casa multicolor y blanca minimalista grande de una planta con revestimientos combinados y tejado plano
Diseño de fachada de casa multicolor y blanca minimalista grande de una planta con revestimientos combinados y tejado plano
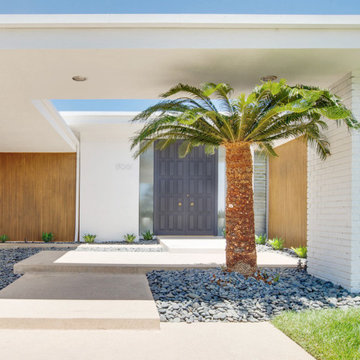
Mid-century modern exterior with covered walkway and black front door.
Ejemplo de fachada de casa blanca y blanca vintage de tamaño medio de una planta con ladrillo pintado y tejado plano
Ejemplo de fachada de casa blanca y blanca vintage de tamaño medio de una planta con ladrillo pintado y tejado plano

Nice and clean modern cube house, white Japanese stucco exterior finish.
Foto de fachada de casa blanca y blanca moderna grande de tres plantas con tejado plano, revestimiento de estuco y escaleras
Foto de fachada de casa blanca y blanca moderna grande de tres plantas con tejado plano, revestimiento de estuco y escaleras
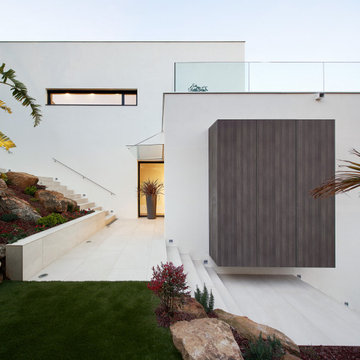
Imagen de fachada de casa blanca y blanca contemporánea grande de tres plantas con revestimientos combinados, tejado plano y tejado de varios materiales

a board-formed concrete wall accentuated by minimalist landscaping adds architectural interest, while providing for privacy at the exterior entry stair
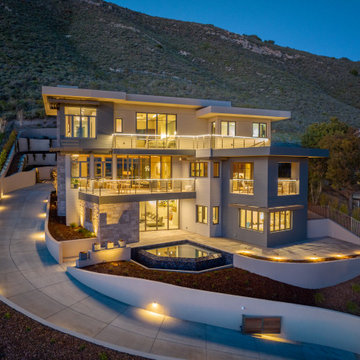
Imagen de fachada de casa beige y blanca contemporánea grande de tres plantas con revestimientos combinados y tejado plano
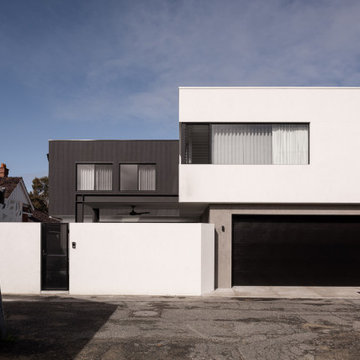
Settled within a graffiti-covered laneway in the trendy heart of Mt Lawley you will find this four-bedroom, two-bathroom home.
The owners; a young professional couple wanted to build a raw, dark industrial oasis that made use of every inch of the small lot. Amenities aplenty, they wanted their home to complement the urban inner-city lifestyle of the area.
One of the biggest challenges for Limitless on this project was the small lot size & limited access. Loading materials on-site via a narrow laneway required careful coordination and a well thought out strategy.
Paramount in bringing to life the client’s vision was the mixture of materials throughout the home. For the second story elevation, black Weathertex Cladding juxtaposed against the white Sto render creates a bold contrast.
Upon entry, the room opens up into the main living and entertaining areas of the home. The kitchen crowns the family & dining spaces. The mix of dark black Woodmatt and bespoke custom cabinetry draws your attention. Granite benchtops and splashbacks soften these bold tones. Storage is abundant.
Polished concrete flooring throughout the ground floor blends these zones together in line with the modern industrial aesthetic.
A wine cellar under the staircase is visible from the main entertaining areas. Reclaimed red brickwork can be seen through the frameless glass pivot door for all to appreciate — attention to the smallest of details in the custom mesh wine rack and stained circular oak door handle.
Nestled along the north side and taking full advantage of the northern sun, the living & dining open out onto a layered alfresco area and pool. Bordering the outdoor space is a commissioned mural by Australian illustrator Matthew Yong, injecting a refined playfulness. It’s the perfect ode to the street art culture the laneways of Mt Lawley are so famous for.
Engineered timber flooring flows up the staircase and throughout the rooms of the first floor, softening the private living areas. Four bedrooms encircle a shared sitting space creating a contained and private zone for only the family to unwind.
The Master bedroom looks out over the graffiti-covered laneways bringing the vibrancy of the outside in. Black stained Cedarwest Squareline cladding used to create a feature bedhead complements the black timber features throughout the rest of the home.
Natural light pours into every bedroom upstairs, designed to reflect a calamity as one appreciates the hustle of inner city living outside its walls.
Smart wiring links each living space back to a network hub, ensuring the home is future proof and technology ready. An intercom system with gate automation at both the street and the lane provide security and the ability to offer guests access from the comfort of their living area.
Every aspect of this sophisticated home was carefully considered and executed. Its final form; a modern, inner-city industrial sanctuary with its roots firmly grounded amongst the vibrant urban culture of its surrounds.
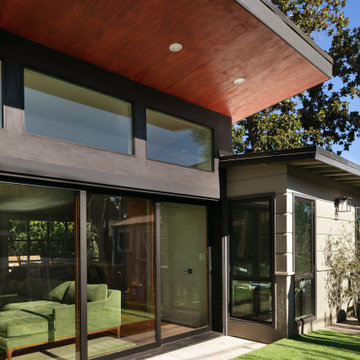
A Modern home that wished for more warmth...
An addition and reconstruction of approx. 750sq. area.
That included new kitchen, office, family room and back patio cover area.
The floors are polished concrete in a dark brown finish to inject additional warmth vs. the standard concrete gray most of us familiar with.
A huge 16' multi sliding door by La Cantina was installed, this door is aluminum clad (wood finish on the interior of the door).
The vaulted ceiling allowed us to incorporate an additional 3 picture windows above the sliding door for more afternoon light to penetrate the space.
Notice the hidden door to the office on the left, the SASS hardware (hidden interior hinges) and the lack of molding around the door makes it almost invisible.
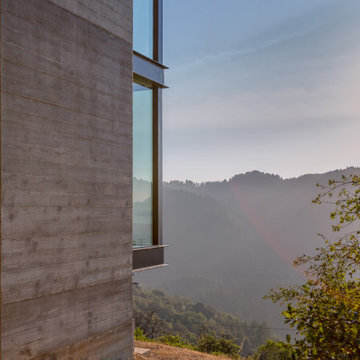
An exterior view of the house and it's natural landscape.
Imagen de fachada de casa gris y blanca moderna de tamaño medio de dos plantas con revestimiento de hormigón y tejado plano
Imagen de fachada de casa gris y blanca moderna de tamaño medio de dos plantas con revestimiento de hormigón y tejado plano

Backyard view of a 3 story modern home exterior. From the pool to the outdoor Living space, into the Living Room, Dining Room and Kitchen. The upper Patios have both wood ceiling and skylights and a glass panel railing.
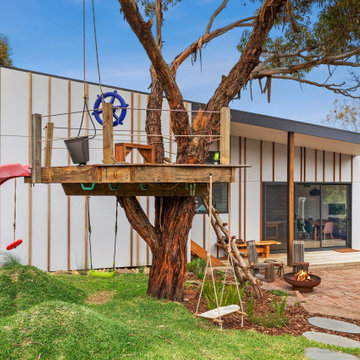
creative clients with gorgeous tree house
Modelo de fachada de casa gris y blanca de tamaño medio de una planta con revestimiento de aglomerado de cemento, tejado plano, tejado de metal y panel y listón
Modelo de fachada de casa gris y blanca de tamaño medio de una planta con revestimiento de aglomerado de cemento, tejado plano, tejado de metal y panel y listón
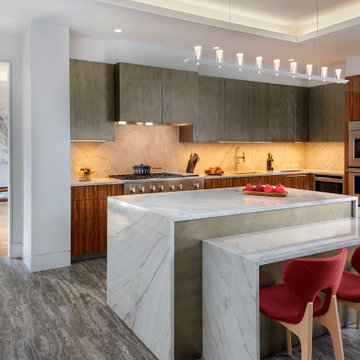
Modern Lake House with expansive views and plenty of outdoor space to enjoy the pristine location in Sherman Connecticut.
two level kitchen island, zebra wood kitchen cabinets
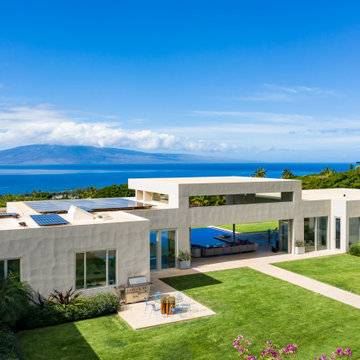
Diseño de fachada de casa blanca y blanca minimalista grande de una planta con revestimiento de estuco y tejado plano
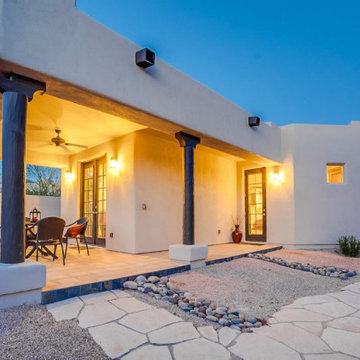
Built a custom Casita - Guest Home 900 SqFt in the Beautiful Ahwatukee Foot Hills of Phoenix.
Foto de fachada de casa blanca y blanca de estilo americano grande de una planta con revestimiento de estuco, tejado plano y tejado de varios materiales
Foto de fachada de casa blanca y blanca de estilo americano grande de una planta con revestimiento de estuco, tejado plano y tejado de varios materiales
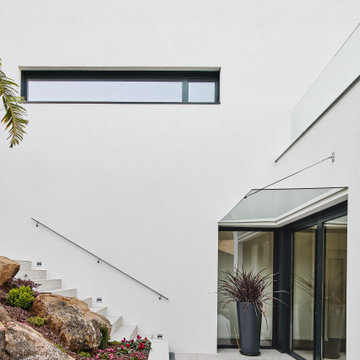
Diseño de fachada de casa blanca y blanca actual grande de tres plantas con revestimientos combinados, tejado plano y tejado de varios materiales
946 ideas para fachadas blancas con tejado plano
3