946 ideas para fachadas blancas con tejado plano
Filtrar por
Presupuesto
Ordenar por:Popular hoy
161 - 180 de 946 fotos
Artículo 1 de 3
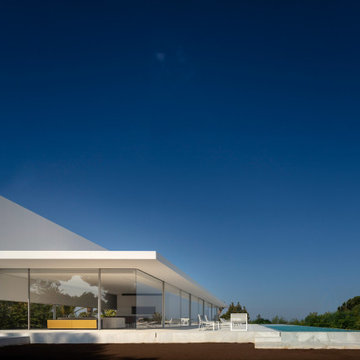
Step into luxury and style with this one-of-a-kind white custom home, designed to embody the essence of modern minimalism. Floor-to-ceiling windows provide breathtaking views and fill the home with an abundance of natural light, while the sleek and sophisticated design is accentuated by the stunning blue modern pool. Built with the finest materials and unique design elements, this custom-built home offers the perfect combination of comfort and elegance. Discover the beauty of modern minimalism in this truly unique and custom-built home.
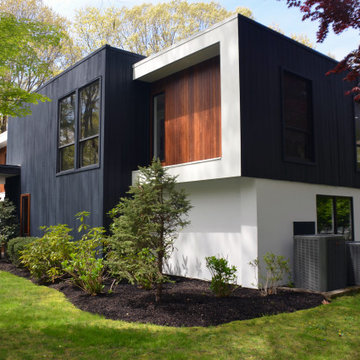
This is an exterior makeover of an old house where the entire facade was changed and became modern architecture. This had not only increased the house value but also fit into Port Washington's contemporary residential scene.
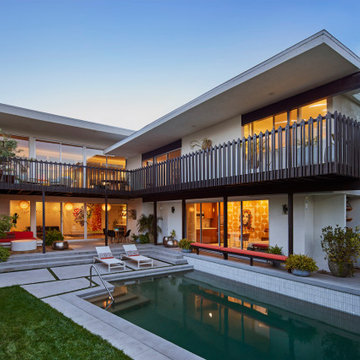
Simple white stucco, dark chocolate painted wood structure and balconies with clear anodized aluminum framed expanses of glass open the home to the exterior with asian screen inspired designs for the wood guardrails provide a lace like layering.
Kid's playroom with climbing wall at left and pool house at right on ground floor.
Inside pool house:
“Bauhaus Pattern Yellow wallpaper” by Happywall
AND painting "Prince In Color", 2020 by Virginie Schroeder
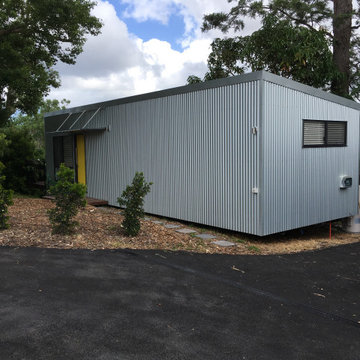
The approach to the Caza comes from an allocated parking space for the occupant. New asphalt driveway was installed as part of the build with added lilli pills hedge planted as an edge to the private open space. The roof slopes away from the entry side and all water is collected to holding tanks for use inside.
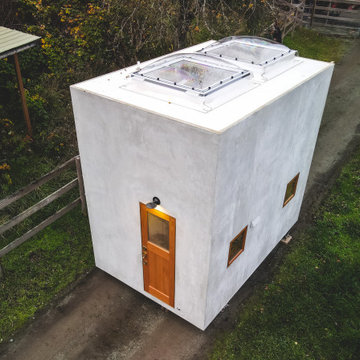
A 100 sq. ft portable unit, fit for up to two people. The Vineuve 100 has hot water on demand, electrical, full fridge, gas stove, dishwasher, washer dryer combo, a 55 sq. ft loft, two sky lights (openable above loft), in floor heating, full bath, and 145 cu. f. of storage (including kitchen and bathroom cabinets).
This surprisingly spacious unit is designed and built by Vineuve Construction and is available for pre order, coming to the market June 1st, 2021.
Contact Vineuve at info@vineuve.ca to sign up for pre order.
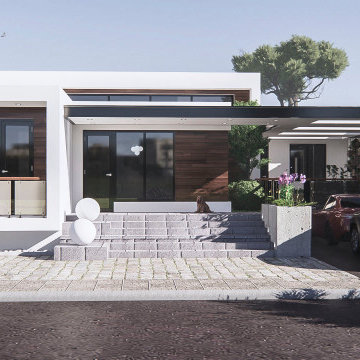
Diseño de fachada blanca y blanca contemporánea grande de una planta con revestimiento de madera, tejado plano y panel y listón
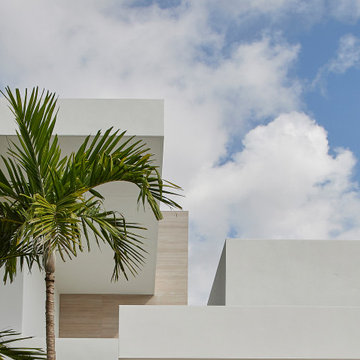
Front Entry Roof Details
Diseño de fachada blanca contemporánea de una planta con tejado plano
Diseño de fachada blanca contemporánea de una planta con tejado plano
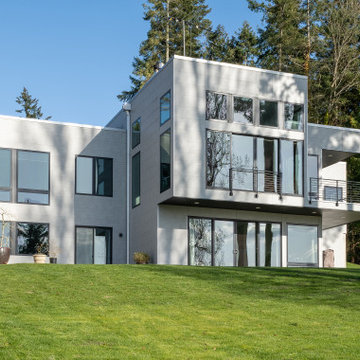
View from Bluff.
Foto de fachada de casa blanca y blanca moderna de tamaño medio de dos plantas con revestimiento de aglomerado de cemento y tejado plano
Foto de fachada de casa blanca y blanca moderna de tamaño medio de dos plantas con revestimiento de aglomerado de cemento y tejado plano
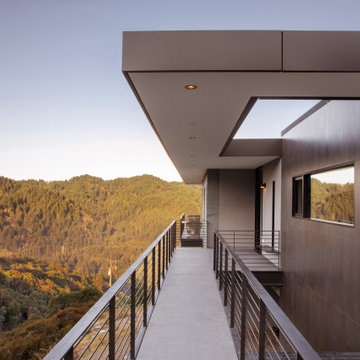
A catwalk overlooking the canyon connects the driveway to the front door. The roof mimics the form of the walkway.
Ejemplo de fachada de casa marrón y blanca minimalista de tamaño medio de dos plantas con revestimientos combinados y tejado plano
Ejemplo de fachada de casa marrón y blanca minimalista de tamaño medio de dos plantas con revestimientos combinados y tejado plano
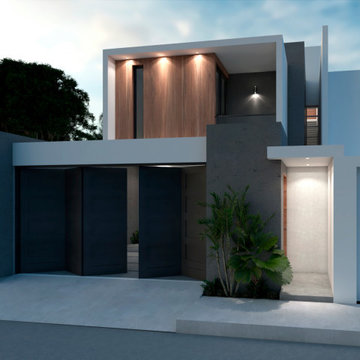
Ejemplo de fachada de casa blanca y blanca minimalista pequeña de dos plantas con revestimiento de madera, tejado plano, tejado de varios materiales y tablilla
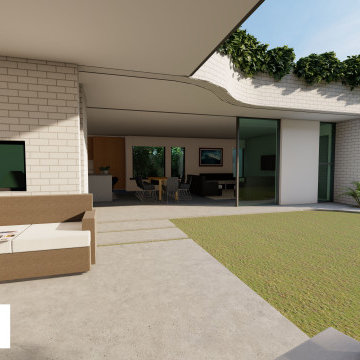
Modern addition to existing character home, maximizing daylight by utilizing its northern orientation. Finished with white brick, laser cut operable solar screen & axon cladding, all layered with roof top trailing plants. Open plan living opens up to a light filled landscaped garden.
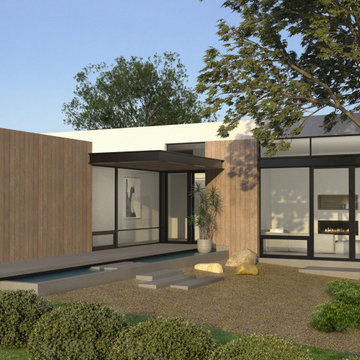
Modelo de fachada de casa blanca y blanca minimalista de tamaño medio de una planta con revestimiento de madera y tejado plano
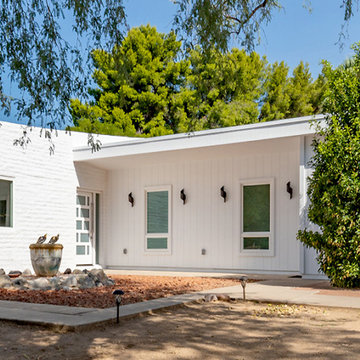
The design of the roofline of the original house, built in 1968, mimics the silhouettes of the nearby mountains with its sloping parallel walls of painted slump block. The top of the walls angle back and forth like the mountain ranges that surround Tucson, AZ.
The new fiber-cement siding, replaced old bland stucco. The vertical lines of the siding offer a contrast to the horizontal lines of the slump block walls.
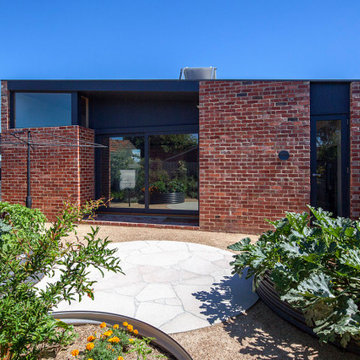
Recycled brick new addition
Foto de fachada de casa roja y blanca actual de tamaño medio de una planta con revestimiento de ladrillo, tejado plano y tejado de metal
Foto de fachada de casa roja y blanca actual de tamaño medio de una planta con revestimiento de ladrillo, tejado plano y tejado de metal
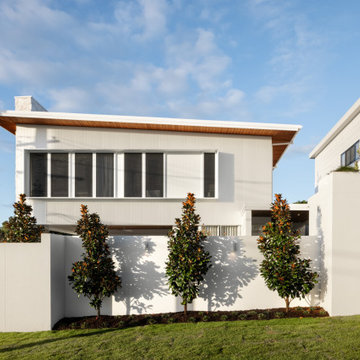
Front Entry
Modelo de fachada de casa blanca y blanca moderna grande de dos plantas con todos los materiales de revestimiento, tejado plano, tejado de metal y panel y listón
Modelo de fachada de casa blanca y blanca moderna grande de dos plantas con todos los materiales de revestimiento, tejado plano, tejado de metal y panel y listón
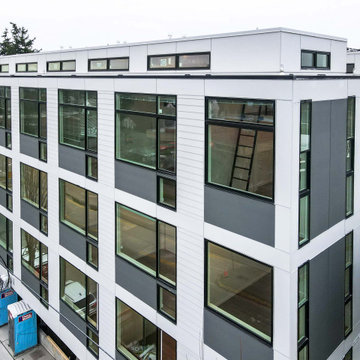
A precise and modernized style designed with James Hardie fiber cement exterior material.
Foto de fachada de piso blanca y blanca moderna extra grande con revestimiento de aglomerado de cemento, tejado plano, tejado de varios materiales y panel y listón
Foto de fachada de piso blanca y blanca moderna extra grande con revestimiento de aglomerado de cemento, tejado plano, tejado de varios materiales y panel y listón
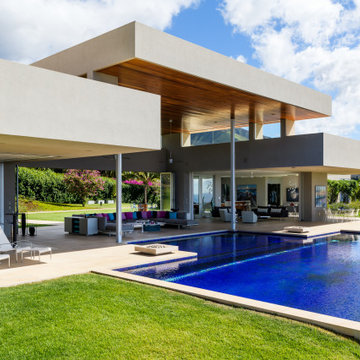
Modelo de fachada de casa blanca y blanca moderna grande de una planta con revestimiento de estuco y tejado plano
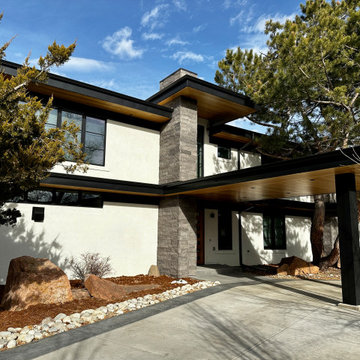
Modern stucco home based on Bauhaus design. Cedar soffits. Powder coated black metal trim. Porte cochère.
Stone pilasters. Flat EPDM Roof.
Foto de fachada de casa blanca y blanca moderna grande de dos plantas con revestimiento de estuco y tejado plano
Foto de fachada de casa blanca y blanca moderna grande de dos plantas con revestimiento de estuco y tejado plano
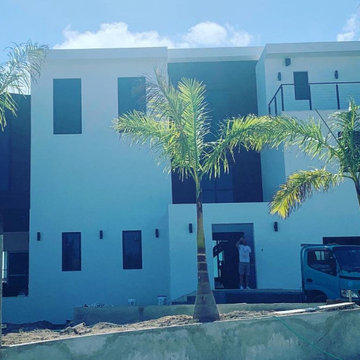
Foto de fachada de casa blanca y blanca moderna grande a niveles con revestimiento de madera, tejado plano y panel y listón
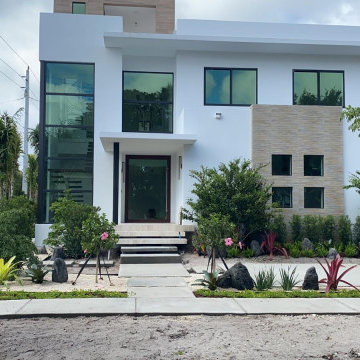
Imagen de fachada de casa blanca y blanca contemporánea grande de tres plantas con revestimiento de piedra y tejado plano
946 ideas para fachadas blancas con tejado plano
9