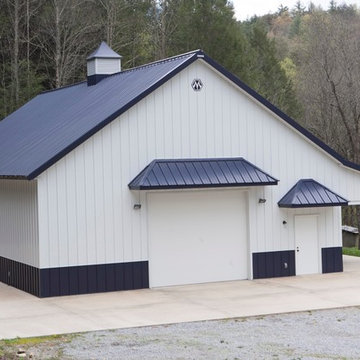1.200 ideas para fachadas blancas con revestimiento de metal
Filtrar por
Presupuesto
Ordenar por:Popular hoy
181 - 200 de 1200 fotos
Artículo 1 de 3
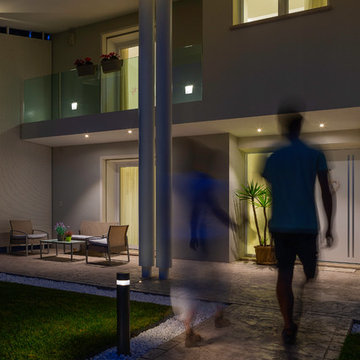
D.C. production
Imagen de fachada de casa blanca actual de tamaño medio de dos plantas con revestimiento de metal, tejado a dos aguas y tejado de teja de barro
Imagen de fachada de casa blanca actual de tamaño medio de dos plantas con revestimiento de metal, tejado a dos aguas y tejado de teja de barro
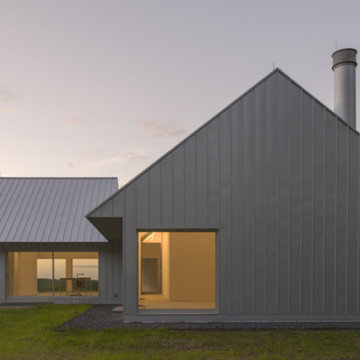
Imagen de fachada blanca actual de tamaño medio de una planta con revestimiento de metal
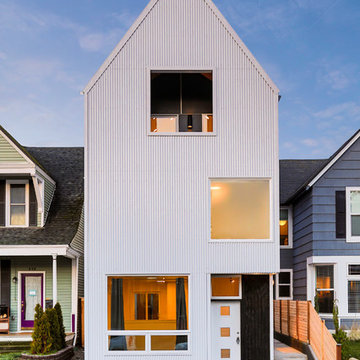
A ground floor studio apartment and a two-bedroom apartment on the upper two floors make up each duplex in the Twin Peaks development
Ejemplo de fachada de casa bifamiliar blanca contemporánea de tamaño medio de tres plantas con revestimiento de metal, tejado a dos aguas y tejado de metal
Ejemplo de fachada de casa bifamiliar blanca contemporánea de tamaño medio de tres plantas con revestimiento de metal, tejado a dos aguas y tejado de metal
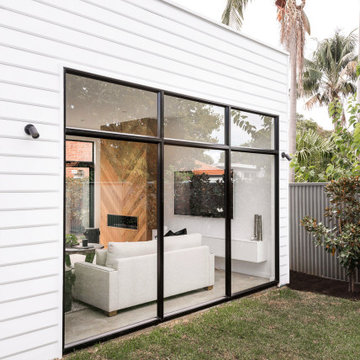
An extension and renovation to a timber bungalow built in the early 1900s in Shenton Park, Western Australia.
Budget $300,000 to $500,000.
The original house is characteristic of the suburb in which it is located, developed during the period 1900 to 1939. A Precinct Policy guides development, to preserve and enhance the established neighbourhood character of Shenton Park.
With south facing rear, one of the key aspects of the design was to separate the new living / kitchen space from the original house with a courtyard - to allow northern light to the main living spaces. The courtyard also provides cross ventilation and a great connection with the garden. This is a huge change from the original south facing kitchen and meals, which was not only very small, but quite dark and gloomy.
Another key design element was to increase the connection with the garden. Despite the beautiful backyard and leafy suburb, the original house was completely cut off from the garden. Now you can see the backyard the moment you step in the front door, and the courtyard breaks the journey as you move through the central corridor of the home to the new kitchen and living area. The entire interior of the home is light and bright.
The rear elevation is contemporary, and provides a definite contrast to the original house, but doesn't feel out of place. There is a connection in the architecture between the old and new - for example, in the scale, in the materials, in the pitch of the roof.
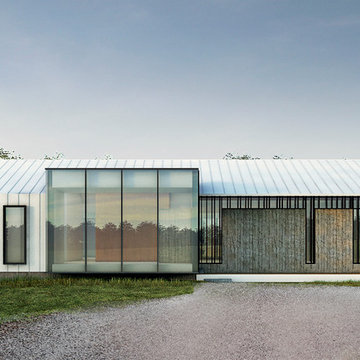
A new home in a rural setting, the homeowners wanted something that feels modern but still reads as a farmhouse
Imagen de fachada blanca moderna extra grande de una planta con revestimiento de metal y tejado a dos aguas
Imagen de fachada blanca moderna extra grande de una planta con revestimiento de metal y tejado a dos aguas
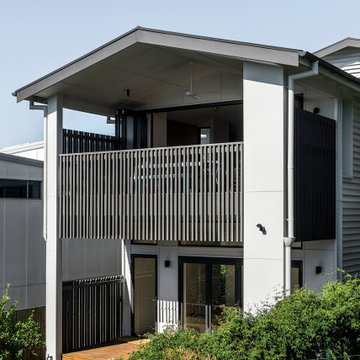
Rear exterior
Imagen de fachada de casa blanca actual grande a niveles con revestimiento de metal, tejado a dos aguas y tejado de metal
Imagen de fachada de casa blanca actual grande a niveles con revestimiento de metal, tejado a dos aguas y tejado de metal
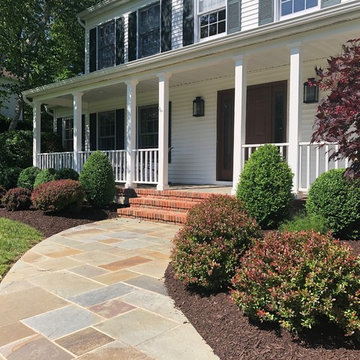
Imagen de fachada de casa blanca tradicional de tamaño medio de dos plantas con revestimiento de metal, tejado a dos aguas y tejado de teja de madera
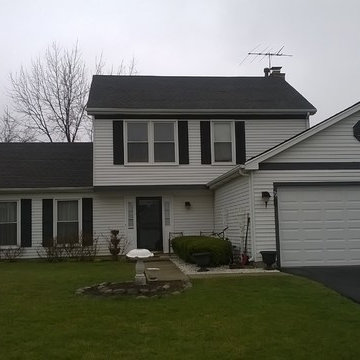
Before
Imagen de fachada de casa blanca clásica de tamaño medio de dos plantas con revestimiento de metal, tejado a dos aguas y tejado de teja de madera
Imagen de fachada de casa blanca clásica de tamaño medio de dos plantas con revestimiento de metal, tejado a dos aguas y tejado de teja de madera
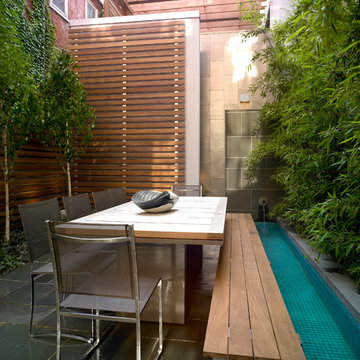
Don Pearse Photographers
Ejemplo de fachada blanca moderna extra grande de tres plantas con revestimiento de metal
Ejemplo de fachada blanca moderna extra grande de tres plantas con revestimiento de metal
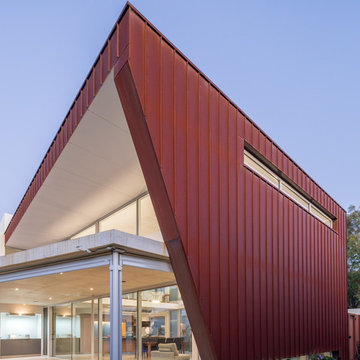
Andrew Pritchard Photography
Imagen de fachada de casa blanca actual grande de dos plantas con revestimiento de metal, tejado plano y tejado de metal
Imagen de fachada de casa blanca actual grande de dos plantas con revestimiento de metal, tejado plano y tejado de metal
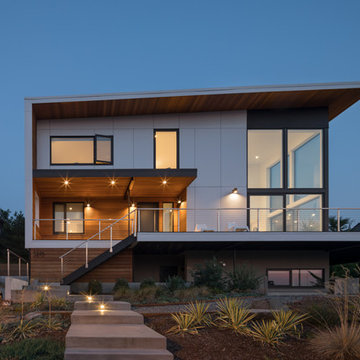
Imagen de fachada blanca minimalista de tamaño medio de tres plantas con revestimiento de metal
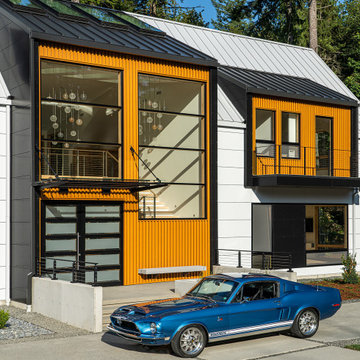
Highland House exterior
Modelo de fachada de casa blanca y blanca clásica de tamaño medio de dos plantas con revestimiento de metal, tejado a dos aguas, tejado de metal y panel y listón
Modelo de fachada de casa blanca y blanca clásica de tamaño medio de dos plantas con revestimiento de metal, tejado a dos aguas, tejado de metal y panel y listón
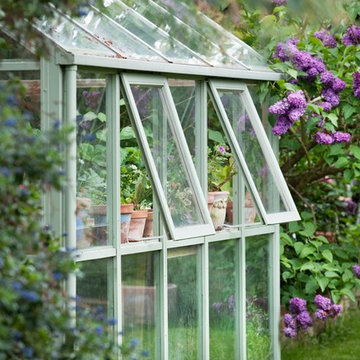
Foto de fachada de casa blanca urbana de tamaño medio de una planta con revestimiento de metal
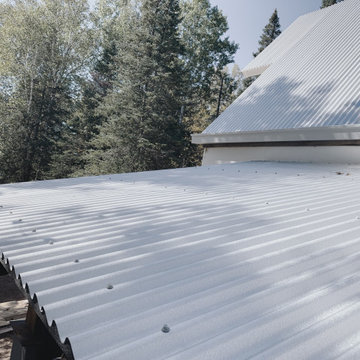
Rear screen porch roof done. Check. I always love the nice straight lines the fasteners make. We drill all of those out before handing the sheets up so you can do it without thinking and also a heck of a lot easier than trying to jam screws without pre-drilling. This roof is thick and tough so putting in screws without pre-drilling is not a walk in the park.
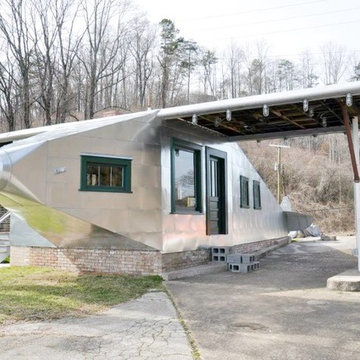
In 2005 the building was placed on the National Registry of Historic Places. Restoration started in 2007 and was substantially completed in 2015 for $150,000.00 through the work of many volunteers, assistance from Knox County and grants from the Clayton Foundation and the Tennessee Historical Commission.
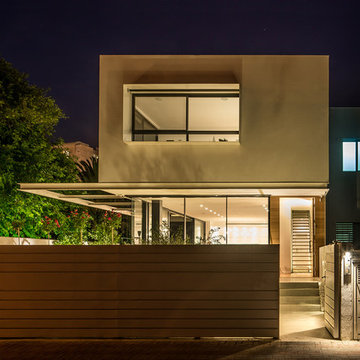
Daniel Arev
Imagen de fachada blanca moderna pequeña de tres plantas con revestimiento de metal
Imagen de fachada blanca moderna pequeña de tres plantas con revestimiento de metal
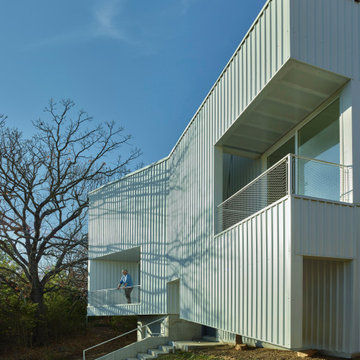
Diseño de fachada de casa blanca y blanca moderna de tamaño medio de tres plantas con revestimiento de metal, techo de mariposa y tejado de metal
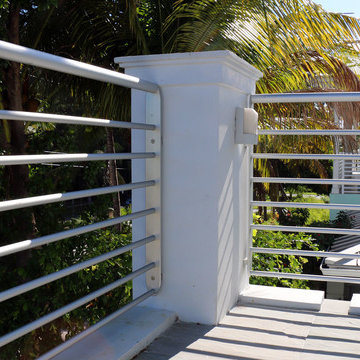
The Epulum Railing System by Green Oxen is an elegant design made primarily for stair, deck, and balcony railing. Its features make it easy to install, but its aluminum core creates a muscular, sturdy railing. The lustrous finish of the railing complements the horizontal design to bring a modern and sophisticated aesthetic to any project.
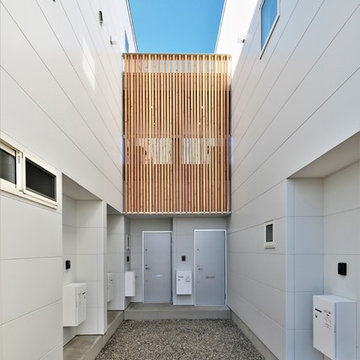
単身者に向けたアパート。6世帯すべての住戸は1階にエントランスを持つ長屋住宅形式。(1階で完結しているタイプ)(1階に広い土間を設え、2階に室を持つタイプ)(1・2階ともに同サイズのメゾネットタイプ)3種類のパターンを持ち、各パターン2住戸ずつとなっている。
Foto de fachada de piso blanca de estilo zen pequeña de dos plantas con revestimiento de metal, tejado de un solo tendido y tejado de metal
Foto de fachada de piso blanca de estilo zen pequeña de dos plantas con revestimiento de metal, tejado de un solo tendido y tejado de metal
1.200 ideas para fachadas blancas con revestimiento de metal
10
