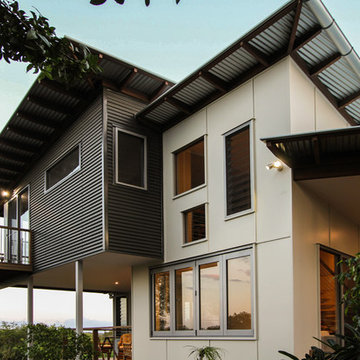1.199 ideas para fachadas blancas con revestimiento de metal
Filtrar por
Presupuesto
Ordenar por:Popular hoy
101 - 120 de 1199 fotos
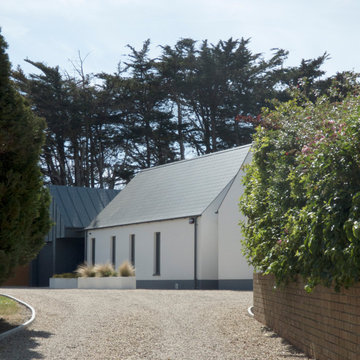
Detached contemporary cottage cluster
Ejemplo de fachada de casa blanca y gris de tamaño medio de dos plantas con revestimiento de metal, tejado a dos aguas y tejado de metal
Ejemplo de fachada de casa blanca y gris de tamaño medio de dos plantas con revestimiento de metal, tejado a dos aguas y tejado de metal
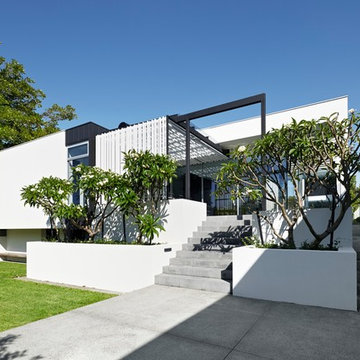
A batten soffit wraps down to form a screen to provide a sheltered outdoor dining area with obscured views from the neighbouring properties. Photo by Jack Lovel
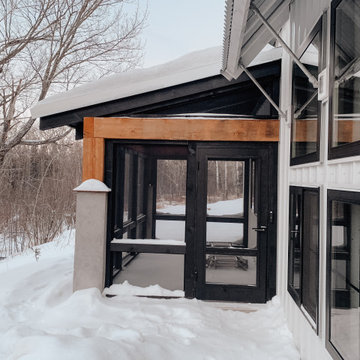
Custom screen porch off the southern rear part of the home. Combo posts- 2/3 concrete capped with steel. and 1/3 pine 10x10 timbers and beams. Timbers also used for infill
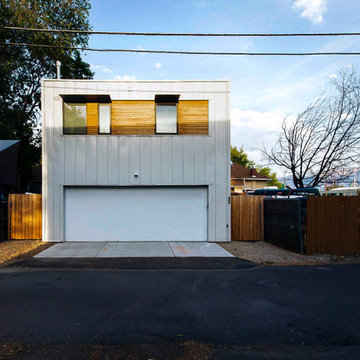
Accessory Dwelling Unit + Garage
Diseño de fachada blanca moderna pequeña de dos plantas con revestimiento de metal y tejado plano
Diseño de fachada blanca moderna pequeña de dos plantas con revestimiento de metal y tejado plano
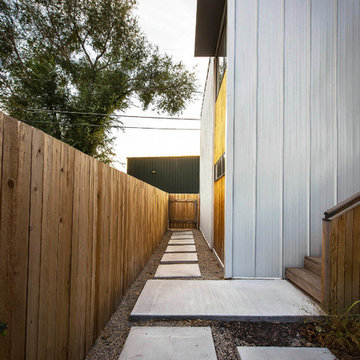
Accessory Dwelling Unit + Garage
Diseño de fachada blanca moderna pequeña de dos plantas con revestimiento de metal y tejado plano
Diseño de fachada blanca moderna pequeña de dos plantas con revestimiento de metal y tejado plano
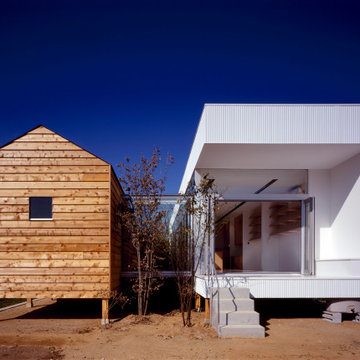
リビング棟(ホワイトキューブ)と個室棟(牧歌的な家形)と二つの棟に挟まれた植栽スペース(裏側)。居間東側はフルオープンサッシ。
Ejemplo de fachada de casa blanca y gris minimalista de una planta con revestimiento de metal, tejado plano y panel y listón
Ejemplo de fachada de casa blanca y gris minimalista de una planta con revestimiento de metal, tejado plano y panel y listón
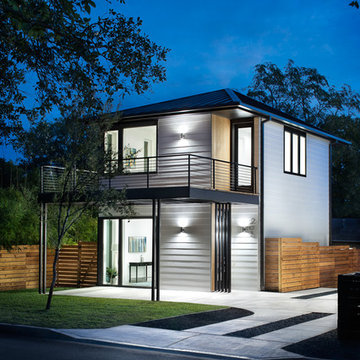
Photography By : Piston Design, Paul Finkel
Modelo de fachada de casa blanca vintage grande de dos plantas con revestimiento de metal, tejado a cuatro aguas y tejado de metal
Modelo de fachada de casa blanca vintage grande de dos plantas con revestimiento de metal, tejado a cuatro aguas y tejado de metal
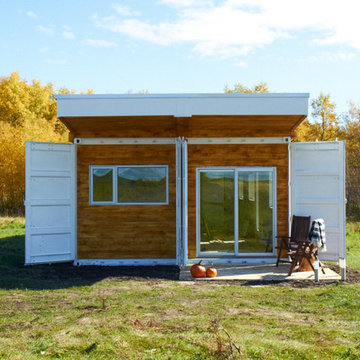
Front view of a two 40' shipping container home.
Adina Currie Photography - www.adinaphotography.com
Modelo de fachada blanca moderna pequeña de una planta con revestimiento de metal y tejado plano
Modelo de fachada blanca moderna pequeña de una planta con revestimiento de metal y tejado plano
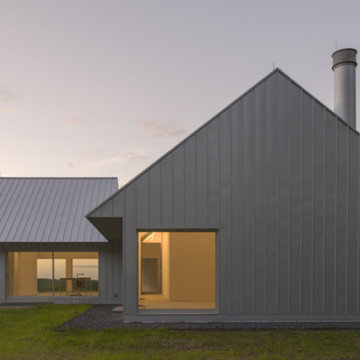
Imagen de fachada blanca actual de tamaño medio de una planta con revestimiento de metal
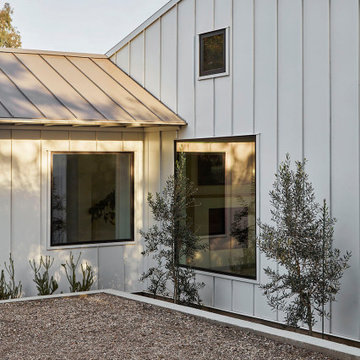
Modelo de fachada de casa blanca contemporánea de tamaño medio de una planta con revestimiento de metal, tejado a dos aguas y tejado de metal
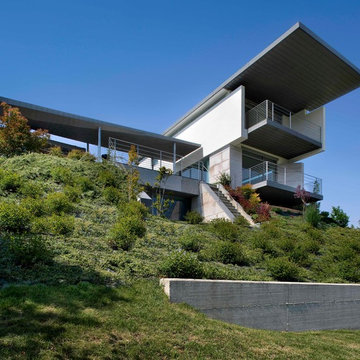
Barbara Corsico
Ejemplo de fachada blanca contemporánea de tamaño medio de tres plantas con revestimiento de metal y tejado plano
Ejemplo de fachada blanca contemporánea de tamaño medio de tres plantas con revestimiento de metal y tejado plano
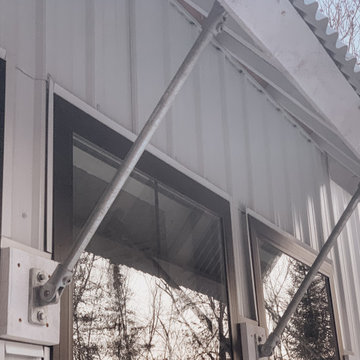
Custom designed awning to protect living room for southern exposure sun during summer months. We designed in our software to allow passive solar heating in the winter. We love the utilitarian exposed framing and galvanized pipe and fixtures. It matches the galvanized roof also.
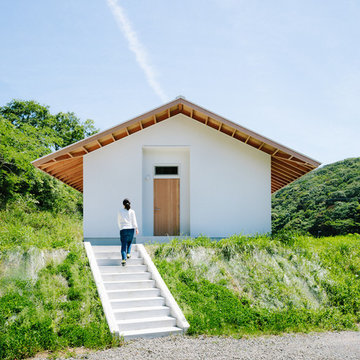
外観ファサード
Imagen de fachada de casa blanca moderna de tamaño medio de una planta con tejado a dos aguas, tejado de metal y revestimiento de metal
Imagen de fachada de casa blanca moderna de tamaño medio de una planta con tejado a dos aguas, tejado de metal y revestimiento de metal
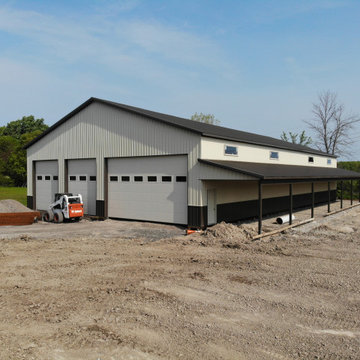
When Ryan decided it was time to upgrade his property in Lockport with a spacious garage to accommodate all his storage needs, he turned to the trusted expertise of Stately Post Frame. With a vision for a remarkable post frame structure, Ryan sought a solution that would not only provide ample space but also showcase top-quality craftsmanship.
Stately Pole Barns exceeded expectations, designing and constructing a stunning garage spanning 7,488 total square-feet. This impressive post frame structure features three main overhead garage doors for convenient access, along with an auxiliary door for added versatility. To maximize storage capabilities, a 1,248-square-foot lean-to was incorporated, providing additional protected space.
The team at Stately Pole Barns takes pride in utilizing cutting-edge technology and industry-leading building practices. Perma-Column™ Strudi-Wall™ brackets were implemented to ensure long-lasting durability by protecting the wood from moisture and rot. Every connection point between truss and column was expertly constructed for optimal load transfer and overall strength. The garage's Everlast II™ pre-painted corrugated steel roof and siding panels not only offer a visually pleasing aesthetic but also deliver unmatched weather resistance and structural integrity.
At Stately Pole Barns, we believe that every project, regardless of size, deserves the best technology and building practices. Our commitment to excellence goes beyond expectations. If you're seeking a reliable and experienced post frame contractor in Lockport and the surrounding area, your search ends here. Contact us today or complete the form below to embark on your garage construction journey. Let Stately Post Frame transform your vision into a reality with a spacious and reliable garage that perfectly suits your needs.
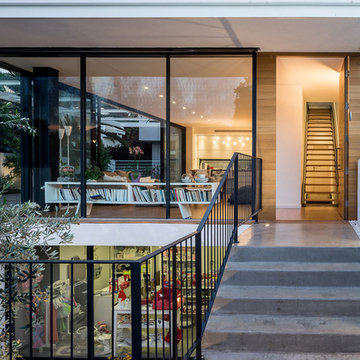
Daniel Arev
Modelo de fachada blanca minimalista pequeña de tres plantas con revestimiento de metal
Modelo de fachada blanca minimalista pequeña de tres plantas con revestimiento de metal
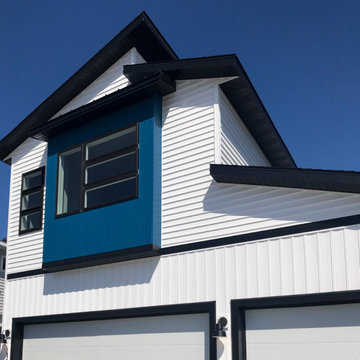
Vesta Plank siding by Quality Edge, in Autumn Thistle and Driftwood. Designed to echo the veins and tones of natural wood, six unique and intricate hand-drawn panels make up every Vesta woodgrain color. All six planks are drawn to complement each other. Panels are distinct enough to create an impactful, signature look that is as beautiful up close as it is far away. Our tri-color paint application creates a multi-dimensional and naturally accurate look that’s engineered to stay vibrant.

An extension and renovation to a timber bungalow built in the early 1900s in Shenton Park, Western Australia.
Budget $300,000 to $500,000.
The original house is characteristic of the suburb in which it is located, developed during the period 1900 to 1939. A Precinct Policy guides development, to preserve and enhance the established neighbourhood character of Shenton Park.
With south facing rear, one of the key aspects of the design was to separate the new living / kitchen space from the original house with a courtyard - to allow northern light to the main living spaces. The courtyard also provides cross ventilation and a great connection with the garden. This is a huge change from the original south facing kitchen and meals, which was not only very small, but quite dark and gloomy.
Another key design element was to increase the connection with the garden. Despite the beautiful backyard and leafy suburb, the original house was completely cut off from the garden. Now you can see the backyard the moment you step in the front door, and the courtyard breaks the journey as you move through the central corridor of the home to the new kitchen and living area. The entire interior of the home is light and bright.
The rear elevation is contemporary, and provides a definite contrast to the original house, but doesn't feel out of place. There is a connection in the architecture between the old and new - for example, in the scale, in the materials, in the pitch of the roof.
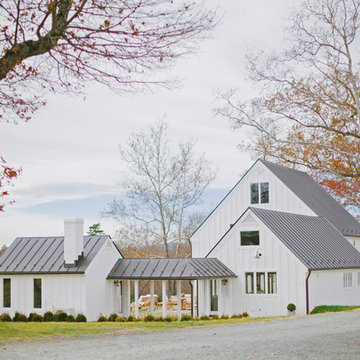
Jessica Maida Photography
Foto de fachada de casa blanca de estilo de casa de campo grande de dos plantas con revestimiento de metal, tejado a dos aguas y tejado de metal
Foto de fachada de casa blanca de estilo de casa de campo grande de dos plantas con revestimiento de metal, tejado a dos aguas y tejado de metal
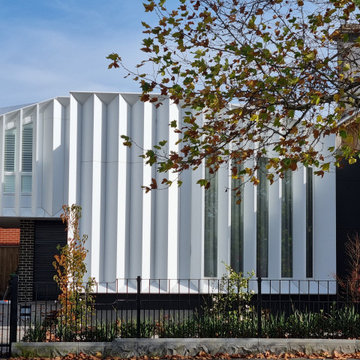
Alterations & addition to a heritage home in Ballarat featuring aluminum cladding.
Imagen de fachada blanca contemporánea con revestimiento de metal
Imagen de fachada blanca contemporánea con revestimiento de metal
1.199 ideas para fachadas blancas con revestimiento de metal
6
